Black Exterior Design Ideas with Metal Siding
Refine by:
Budget
Sort by:Popular Today
81 - 100 of 1,621 photos
Item 1 of 3
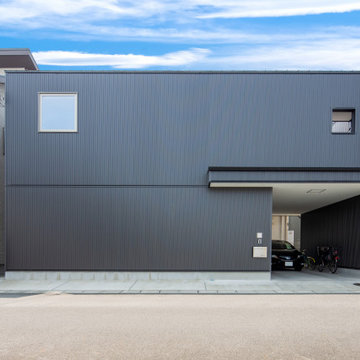
黒のガルバリュームをスクエアーにまとめました
インナーガレージはご主人さまのごだわり!!
Design ideas for a modern two-storey black house exterior in Other with metal siding, a shed roof and a metal roof.
Design ideas for a modern two-storey black house exterior in Other with metal siding, a shed roof and a metal roof.
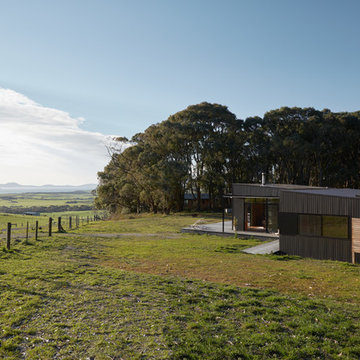
Design ideas for a contemporary one-storey black house exterior in Melbourne with metal siding and a shed roof.

The front view of the cabin hints at the small footprint while a view of the back exposes the expansiveness that is offered across all four stories.
This small 934sf lives large offering over 1700sf of interior living space and additional 500sf of covered decking.

East Exterior Elevation - Welcome to Bridge House - Fennville, Michigan - Lake Michigan, Saugutuck, Michigan, Douglas Michigan - HAUS | Architecture For Modern Lifestyles
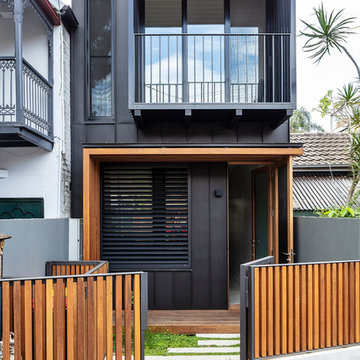
Tad Ferguson
Photo of a mid-sized contemporary two-storey black house exterior in Sydney with metal siding.
Photo of a mid-sized contemporary two-storey black house exterior in Sydney with metal siding.
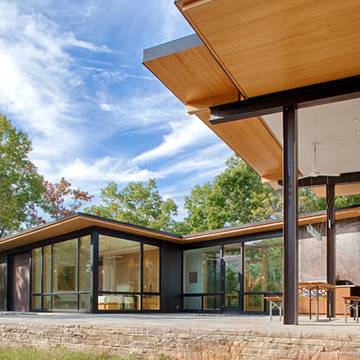
This modern lake house is located in the foothills of the Blue Ridge Mountains. The residence overlooks a mountain lake with expansive mountain views beyond. The design ties the home to its surroundings and enhances the ability to experience both home and nature together. The entry level serves as the primary living space and is situated into three groupings; the Great Room, the Guest Suite and the Master Suite. A glass connector links the Master Suite, providing privacy and the opportunity for terrace and garden areas.
Won a 2013 AIANC Design Award. Featured in the Austrian magazine, More Than Design. Featured in Carolina Home and Garden, Summer 2015.
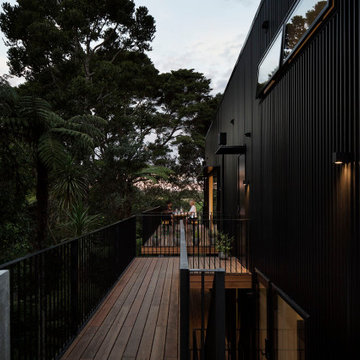
Black steel offering great texture and contrast through the day
Inspiration for a large contemporary two-storey black house exterior in Auckland with metal siding and a flat roof.
Inspiration for a large contemporary two-storey black house exterior in Auckland with metal siding and a flat roof.
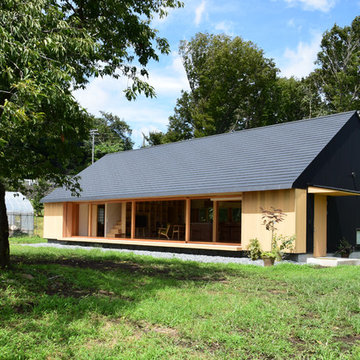
家は、自然の中にそっと置かれたようなシンプルな形として、周囲の自然を引き立てる。
©︎橘川雅史建築設計事務所
Design ideas for a mid-sized asian one-storey black house exterior in Other with a gable roof, metal siding and a metal roof.
Design ideas for a mid-sized asian one-storey black house exterior in Other with a gable roof, metal siding and a metal roof.
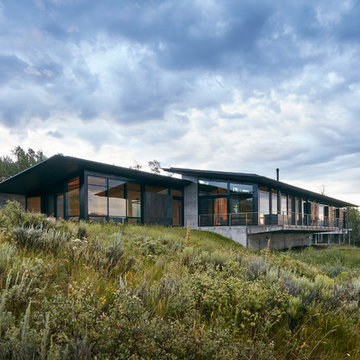
From the entrance, the cantilevered structure wraps around to reveal a comparatively more modest side that bows to the mountains and floats on the meadow.
Photo: David Agnello
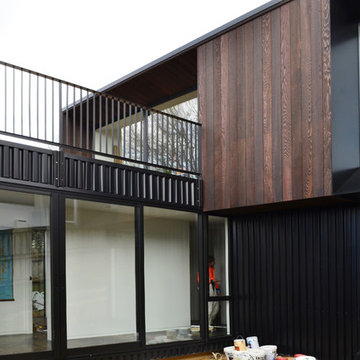
The lower level accommodates bedrooms and bathrooms. A common second lounge expands from the hall and entry to create a connection from the courtyard to the street.
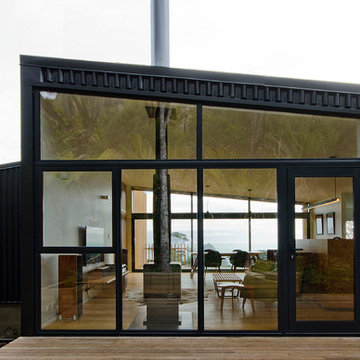
Claire Hamilton Photography
Inspiration for a small beach style one-storey black house exterior in Auckland with metal siding, a shed roof and a metal roof.
Inspiration for a small beach style one-storey black house exterior in Auckland with metal siding, a shed roof and a metal roof.
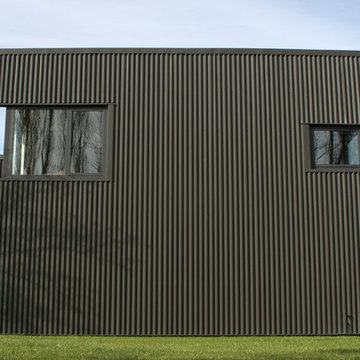
This project for a weekend retreat, replaced a cold, damp 1970s dwelling on the outskirts of Rangiora. The clients had a specific brief for a raised courtyard.
A collection of forms, diff erentiating living, sleeping and garage were developed
around this courtyard. Coloursteel, plywood and steel frames made reference to the surrounding farm buildings. The dark colours enable the home to recede into its rural environment, while generous north facing glass opens the house to expansive views.
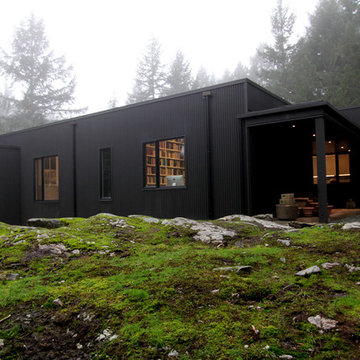
The house sits upon a secluded site, nestled between mature trees along a mossy slope. The home is designed around the client’s significant art collection, leading to a carefully tailored minimalist aesthetic. The black-clad exterior minimizes the visual impact of the building in its environment, concealing pristine white volumes within. Large glass windows frame views to the surrounding environment as living organic art.

Design ideas for a small one-storey black exterior in San Francisco with metal siding, a shed roof, a metal roof and a black roof.
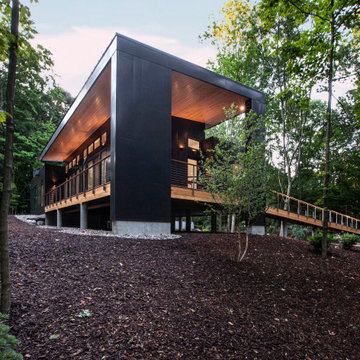
Entry Pier and West Entry Porch overlooks Pier Cove Valley - Welcome to Bridge House - Fenneville, Michigan - Lake Michigan, Saugutuck, Michigan, Douglas Michigan - HAUS | Architecture For Modern Lifestyles
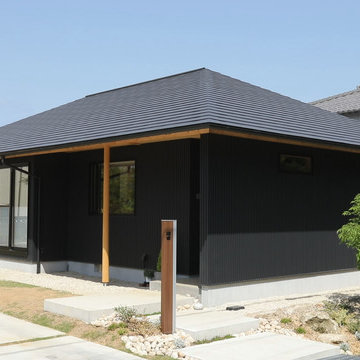
Design ideas for a small asian one-storey black house exterior in Other with metal siding, a hip roof and a metal roof.
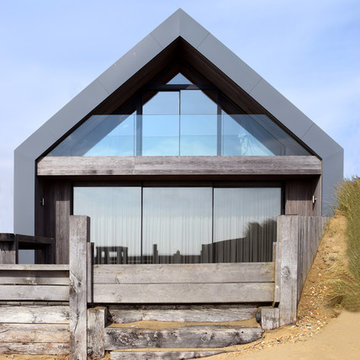
Inspiration for a contemporary two-storey black house exterior in London with metal siding, a gable roof and a metal roof.
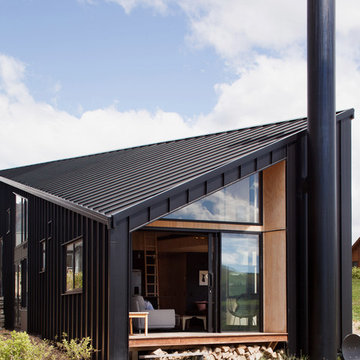
David Straight
Inspiration for a small modern two-storey black exterior in Dunedin with metal siding and a gable roof.
Inspiration for a small modern two-storey black exterior in Dunedin with metal siding and a gable roof.
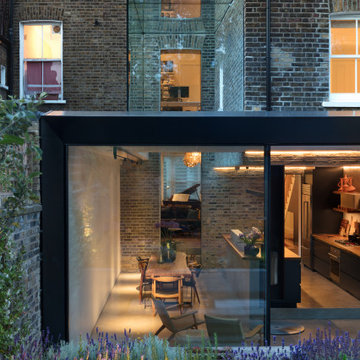
This is an example of a large contemporary black townhouse exterior in London with four or more storeys, metal siding and a gable roof.
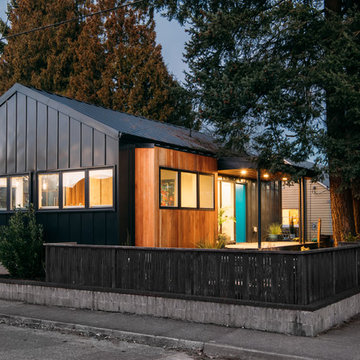
credits -
design: Matthew O. Daby - m.o.daby design
interior design: Angela Mechaley - m.o.daby design
construction: Hayes Brothers Construction
cabinets & casework: Red Bear Woodworks
structural engineer: Darla Wall - Willamette Building Solutions
photography: Kenton Waltz & Erin Riddle - KLIK Concepts
Black Exterior Design Ideas with Metal Siding
5