Black Family Room Design Photos with a Corner TV
Refine by:
Budget
Sort by:Popular Today
1 - 20 of 41 photos
Item 1 of 3
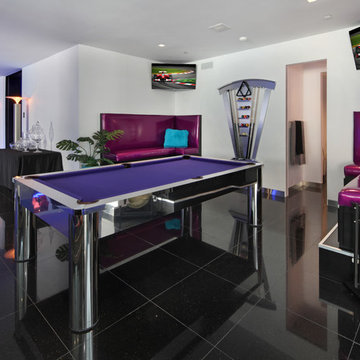
Jeri Koegel
Photo of a large contemporary open concept family room in Orange County with a game room, white walls and a corner tv.
Photo of a large contemporary open concept family room in Orange County with a game room, white walls and a corner tv.
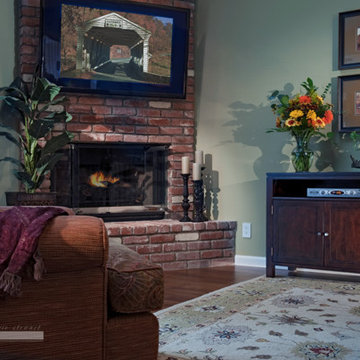
Family Room After
This is an example of a mid-sized transitional open concept family room in Los Angeles with green walls, dark hardwood floors, a corner fireplace, a brick fireplace surround, a corner tv and brown floor.
This is an example of a mid-sized transitional open concept family room in Los Angeles with green walls, dark hardwood floors, a corner fireplace, a brick fireplace surround, a corner tv and brown floor.
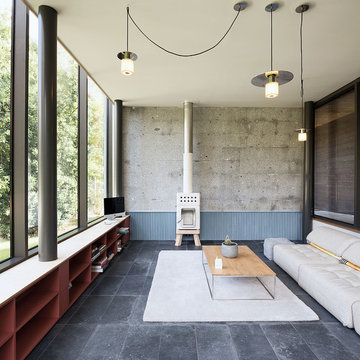
David Cousin Marsy
Inspiration for a mid-sized industrial open concept family room in Paris with grey walls, ceramic floors, a wood stove, a corner tv, grey floor and brick walls.
Inspiration for a mid-sized industrial open concept family room in Paris with grey walls, ceramic floors, a wood stove, a corner tv, grey floor and brick walls.
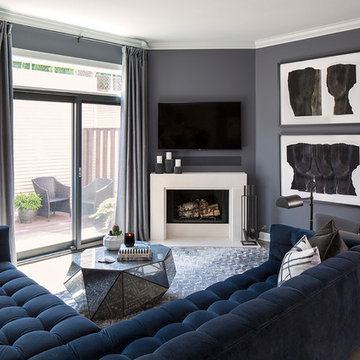
No surface was left untouched in this Lakeview Craftsman home. We've worked with these clients over the past few years on multiple phases of their home renovation. We fully renovated the first and second floor in 2016, the basement was gutted in 2017 and the exterior of the home received a much needed facelift in 2018, complete with siding, a new front porch, rooftop deck and landscaping to pull it all together. Basement and exterior photos coming soon!
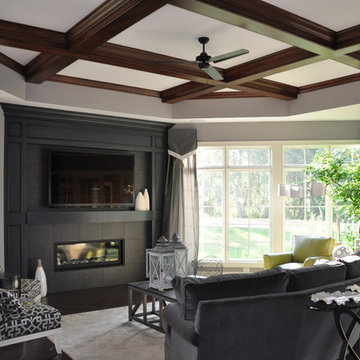
Mixing warm traditional wood in the beam ceiling and floors with a bold deep grey that sets off the ribbon fireplace this house was perfectly appointed with dynamic geometric patterns
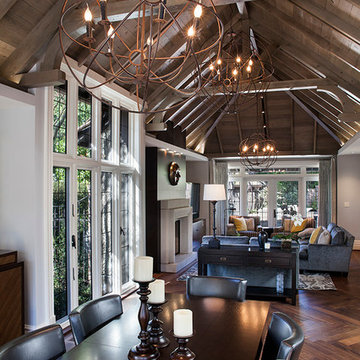
Mid-sized traditional enclosed family room in Vancouver with grey walls, medium hardwood floors, a standard fireplace, a plaster fireplace surround, a corner tv and brown floor.
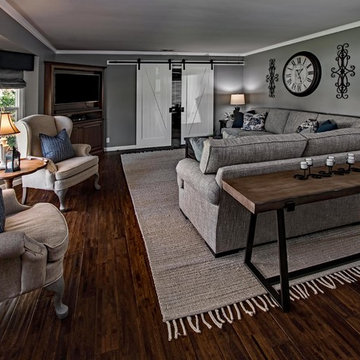
This is an example of a mid-sized country enclosed family room in Orange County with grey walls, dark hardwood floors, no fireplace, a corner tv and brown floor.
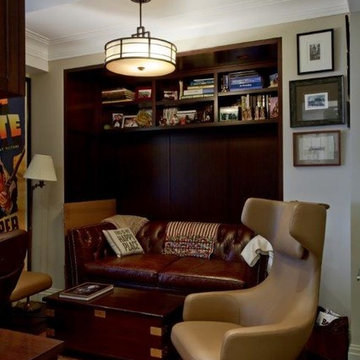
Manhattan Transitional Apartment
Design ideas for a small transitional enclosed family room in New York with a library, grey walls, dark hardwood floors, no fireplace and a corner tv.
Design ideas for a small transitional enclosed family room in New York with a library, grey walls, dark hardwood floors, no fireplace and a corner tv.
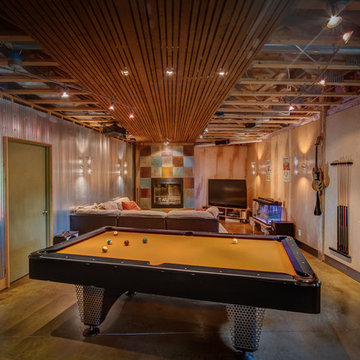
Meant to be a fun and active family room. Using a variety of materials including plywood and metal walls, acid stained concrete floor, and an exposed ceiling with stained wood slats guiding you to the checkerboard concrete fireplace surround.
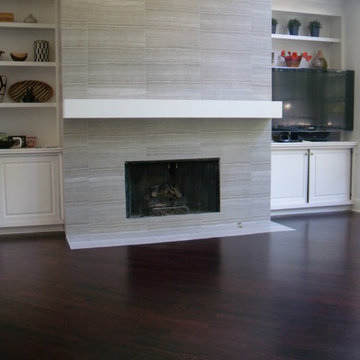
Ponce Design-Build
Atlanta, GA 30338
Mid-sized contemporary open concept family room in Atlanta with white walls, dark hardwood floors, a standard fireplace, a tile fireplace surround, a corner tv and brown floor.
Mid-sized contemporary open concept family room in Atlanta with white walls, dark hardwood floors, a standard fireplace, a tile fireplace surround, a corner tv and brown floor.
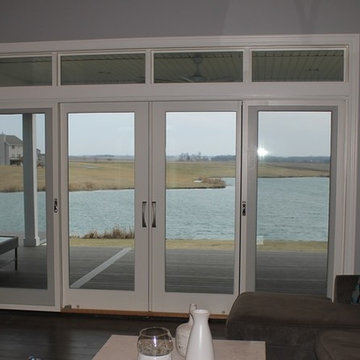
Pella Double Sliding Door, Composite Decking
Inspiration for a mid-sized arts and crafts open concept family room in Chicago with beige walls, medium hardwood floors, a standard fireplace, a stone fireplace surround and a corner tv.
Inspiration for a mid-sized arts and crafts open concept family room in Chicago with beige walls, medium hardwood floors, a standard fireplace, a stone fireplace surround and a corner tv.
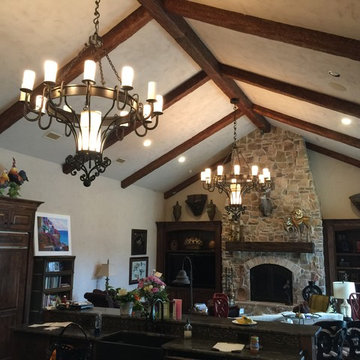
Large mediterranean open concept family room in Austin with beige walls, dark hardwood floors, a standard fireplace, a stone fireplace surround and a corner tv.
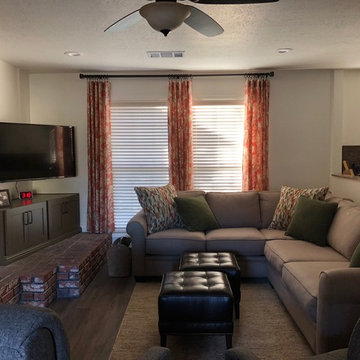
Tina Jack Designs
Photo of a mid-sized traditional open concept family room in Other with white walls, a standard fireplace, brown floor, dark hardwood floors, a brick fireplace surround and a corner tv.
Photo of a mid-sized traditional open concept family room in Other with white walls, a standard fireplace, brown floor, dark hardwood floors, a brick fireplace surround and a corner tv.
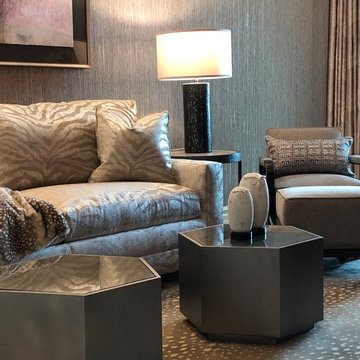
Secondary Bedroom doubles as a TV Den; animal skin motif on carpet and sofa upholstery is sophisticated yet whimsical...
Design ideas for a small transitional enclosed family room in Las Vegas with grey walls, carpet, a corner tv and grey floor.
Design ideas for a small transitional enclosed family room in Las Vegas with grey walls, carpet, a corner tv and grey floor.
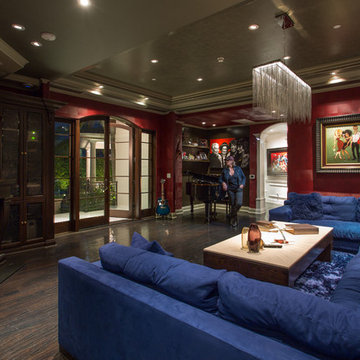
This room is part of an amazing Beverly Hills Home. My client loved the idea of a snappy mood room with the Wow! Factor. The walls are papered in a calf skin vinyl.
Photography by : Angelo Costa 310 985 5509
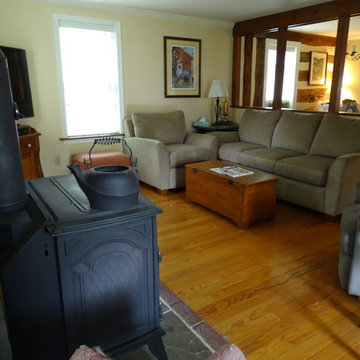
Design ideas for a small traditional enclosed family room in Other with yellow walls, light hardwood floors, a wood stove, a corner tv, yellow floor and a metal fireplace surround.
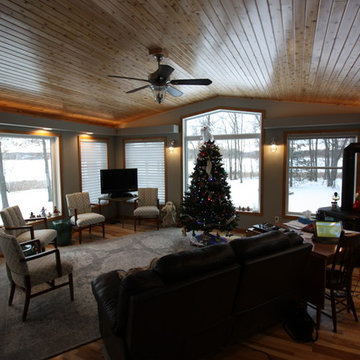
Building Renewal, Inc.
Photo of a large traditional enclosed family room in Minneapolis with grey walls, light hardwood floors, a corner fireplace and a corner tv.
Photo of a large traditional enclosed family room in Minneapolis with grey walls, light hardwood floors, a corner fireplace and a corner tv.
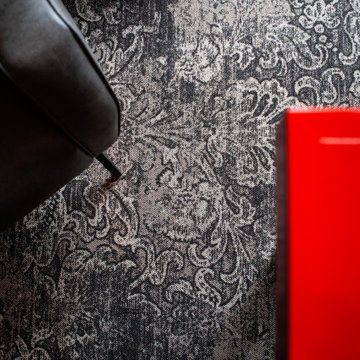
L'abitazione di circa 75mq è stato oggetto di un'intervento per dare un nuovo aspetto all'ingresso dell'appartamento.
Lo studio si è focalizzato sulla realizzazione di una controparete che ospitasse pieni e vuoti come elementi di arredo, associando un particolare progetto delle luci per dare movimento e carattere all'intera parete.
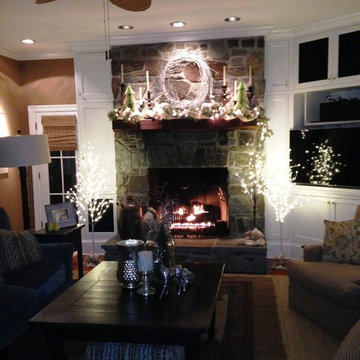
Karen Bickel
Family room in Baltimore with a stone fireplace surround, a corner tv, beige walls and medium hardwood floors.
Family room in Baltimore with a stone fireplace surround, a corner tv, beige walls and medium hardwood floors.
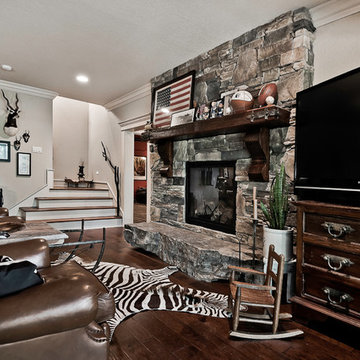
Large transitional open concept family room in Other with a music area, beige walls, dark hardwood floors, a standard fireplace, a stone fireplace surround, a corner tv and brown floor.
Black Family Room Design Photos with a Corner TV
1