Black Family Room Design Photos with a Ribbon Fireplace
Refine by:
Budget
Sort by:Popular Today
1 - 20 of 264 photos
Item 1 of 3
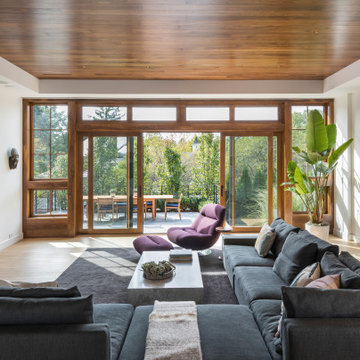
This new house is located in a quiet residential neighborhood developed in the 1920’s, that is in transition, with new larger homes replacing the original modest-sized homes. The house is designed to be harmonious with its traditional neighbors, with divided lite windows, and hip roofs. The roofline of the shingled house steps down with the sloping property, keeping the house in scale with the neighborhood. The interior of the great room is oriented around a massive double-sided chimney, and opens to the south to an outdoor stone terrace and garden. Photo by: Nat Rea Photography

This artistic and design-forward family approached us at the beginning of the pandemic with a design prompt to blend their love of midcentury modern design with their Caribbean roots. With her parents originating from Trinidad & Tobago and his parents from Jamaica, they wanted their home to be an authentic representation of their heritage, with a midcentury modern twist. We found inspiration from a colorful Trinidad & Tobago tourism poster that they already owned and carried the tropical colors throughout the house — rich blues in the main bathroom, deep greens and oranges in the powder bathroom, mustard yellow in the dining room and guest bathroom, and sage green in the kitchen. This project was featured on Dwell in January 2022.
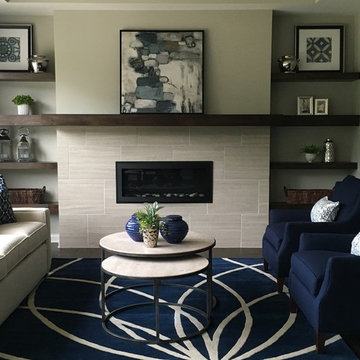
Photo of a large transitional open concept family room in Grand Rapids with a library, beige walls, dark hardwood floors, a ribbon fireplace, a tile fireplace surround, no tv and brown floor.
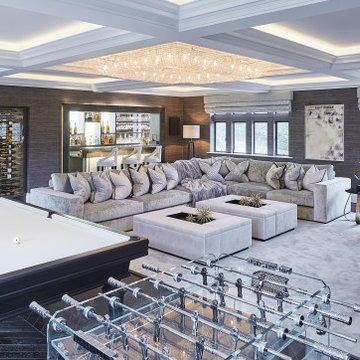
A full renovation of a dated but expansive family home, including bespoke staircase repositioning, entertainment living and bar, updated pool and spa facilities and surroundings and a repositioning and execution of a new sunken dining room to accommodate a formal sitting room.
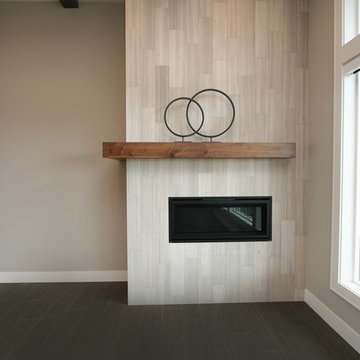
Photo of a large transitional open concept family room in Seattle with grey walls, porcelain floors, a ribbon fireplace, a stone fireplace surround, a wall-mounted tv and black floor.
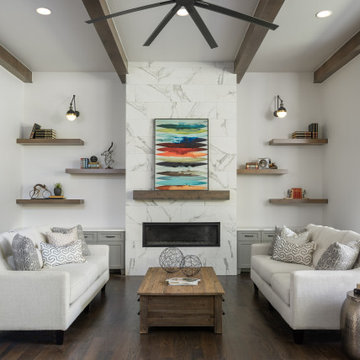
Custom Home in Dallas (Midway Hollow), Dallas
Inspiration for a large transitional open concept family room in Dallas with a tile fireplace surround, brown floor, exposed beam, white walls, dark hardwood floors and a ribbon fireplace.
Inspiration for a large transitional open concept family room in Dallas with a tile fireplace surround, brown floor, exposed beam, white walls, dark hardwood floors and a ribbon fireplace.
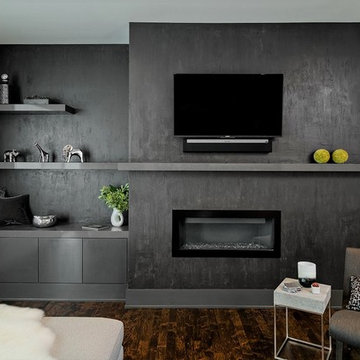
Great Room's Fireplace and Entertainment Wall
Photo Credit: Mark Ehlen, Ehlen Creative
Design ideas for a mid-sized contemporary open concept family room in Minneapolis with dark hardwood floors, brown floor, a ribbon fireplace, a wall-mounted tv and grey walls.
Design ideas for a mid-sized contemporary open concept family room in Minneapolis with dark hardwood floors, brown floor, a ribbon fireplace, a wall-mounted tv and grey walls.
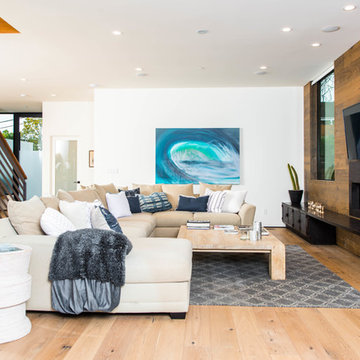
Inspiration for a beach style open concept family room in Tampa with white walls, light hardwood floors, a ribbon fireplace and a wall-mounted tv.
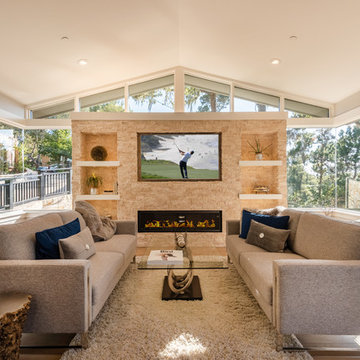
Inspiration for a mid-sized modern family room in Other with medium hardwood floors, a ribbon fireplace, a stone fireplace surround and a built-in media wall.
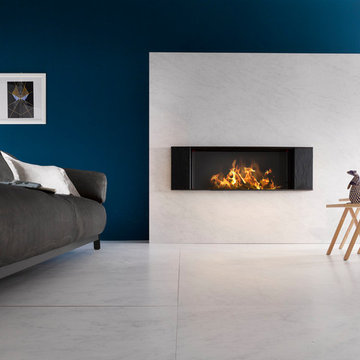
Rocci - Image for business
Photo of a mid-sized modern open concept family room in Venice with blue walls, a ribbon fireplace, a wood fireplace surround, no tv and white floor.
Photo of a mid-sized modern open concept family room in Venice with blue walls, a ribbon fireplace, a wood fireplace surround, no tv and white floor.
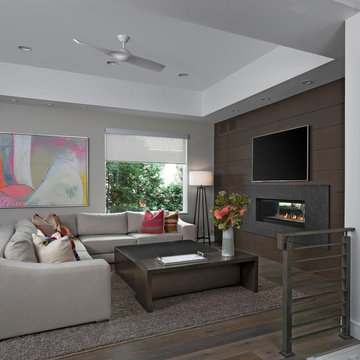
This is an example of a large contemporary open concept family room in Detroit with grey walls, dark hardwood floors, a stone fireplace surround, a ribbon fireplace, a wall-mounted tv and brown floor.
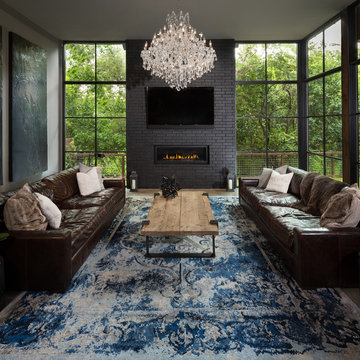
Jenn Baker
Design ideas for a large industrial open concept family room in Dallas with grey walls, concrete floors, a ribbon fireplace, a brick fireplace surround, a wall-mounted tv and grey floor.
Design ideas for a large industrial open concept family room in Dallas with grey walls, concrete floors, a ribbon fireplace, a brick fireplace surround, a wall-mounted tv and grey floor.
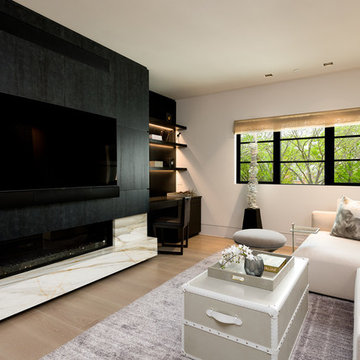
Upstairs living area complete with wall mounted TV, under-lit floating shelves, fireplace, and a built-in desk
Inspiration for a large contemporary family room in Dallas with white walls, light hardwood floors, a ribbon fireplace, a wall-mounted tv and a stone fireplace surround.
Inspiration for a large contemporary family room in Dallas with white walls, light hardwood floors, a ribbon fireplace, a wall-mounted tv and a stone fireplace surround.

Ric Stovall
This is an example of a large country open concept family room in Denver with a home bar, beige walls, medium hardwood floors, a metal fireplace surround, a wall-mounted tv, brown floor and a ribbon fireplace.
This is an example of a large country open concept family room in Denver with a home bar, beige walls, medium hardwood floors, a metal fireplace surround, a wall-mounted tv, brown floor and a ribbon fireplace.
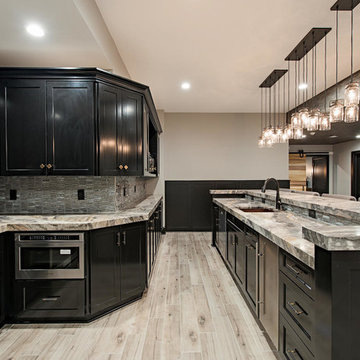
Inspiration for an expansive transitional enclosed family room in Cleveland with a game room, beige walls, carpet, a ribbon fireplace, a brick fireplace surround, a wall-mounted tv and beige floor.
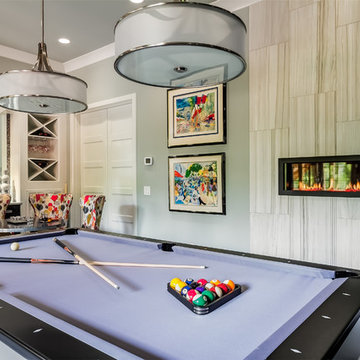
Marty Paoletta, ProMedia Tours
Transitional family room in Nashville with a ribbon fireplace, a tile fireplace surround and white walls.
Transitional family room in Nashville with a ribbon fireplace, a tile fireplace surround and white walls.
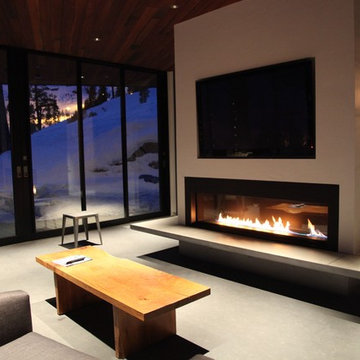
Photo of a large contemporary family room in Los Angeles with white walls, concrete floors, a wall-mounted tv, a ribbon fireplace and a plaster fireplace surround.

Stacking doors roll entirely away, blending the open floor plan with outdoor living areas // Image : John Granen Photography, Inc.
Contemporary open concept family room in Seattle with black walls, a ribbon fireplace, a metal fireplace surround, a built-in media wall and wood.
Contemporary open concept family room in Seattle with black walls, a ribbon fireplace, a metal fireplace surround, a built-in media wall and wood.
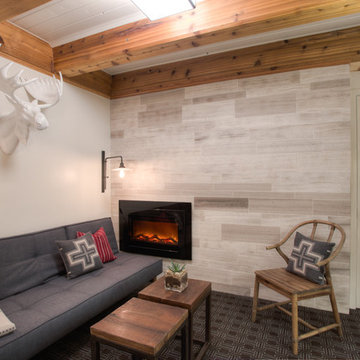
Lower Level Sitting Room off the bedroom with silver grey limestone at varying lengths & widths (existing fireplace location), slepper sofa & wall mount swivel sconces.
Glen Delman Photography www.glendelman.com
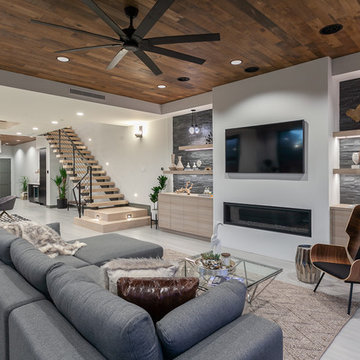
This is an example of a contemporary open concept family room in Orange County with white walls, a ribbon fireplace, a metal fireplace surround, a wall-mounted tv and beige floor.
Black Family Room Design Photos with a Ribbon Fireplace
1