Black Family Room Design Photos with Brown Floor
Refine by:
Budget
Sort by:Popular Today
1 - 20 of 1,540 photos
Item 1 of 3
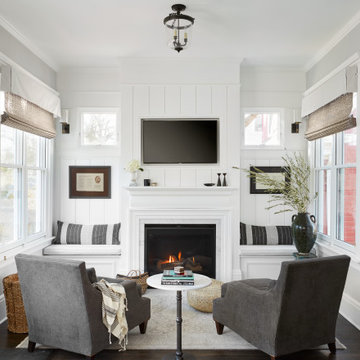
Inspiration for a transitional open concept family room in Chicago with grey walls, dark hardwood floors, a standard fireplace, a wall-mounted tv, brown floor and panelled walls.
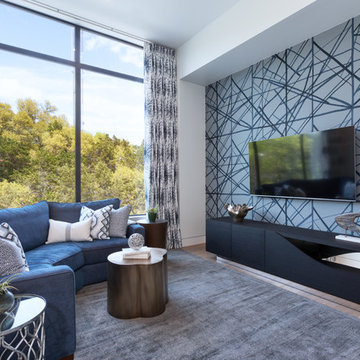
This is an example of a contemporary family room in Austin with grey walls, medium hardwood floors, a wall-mounted tv and brown floor.
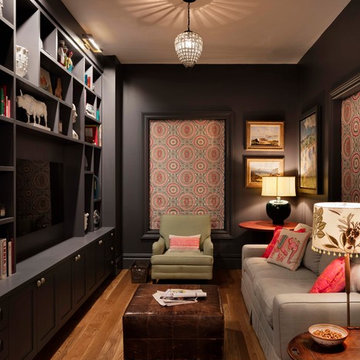
This is an example of a transitional family room in Denver with a library, grey walls, medium hardwood floors, a wall-mounted tv and brown floor.
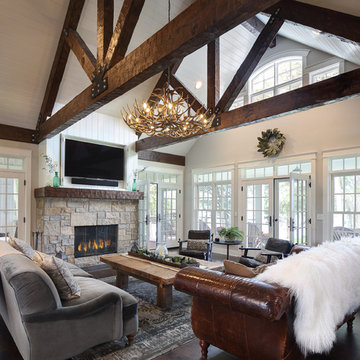
Tricia Shay Photography
Mid-sized country open concept family room in Milwaukee with white walls, dark hardwood floors, a two-sided fireplace, a stone fireplace surround, a concealed tv and brown floor.
Mid-sized country open concept family room in Milwaukee with white walls, dark hardwood floors, a two-sided fireplace, a stone fireplace surround, a concealed tv and brown floor.
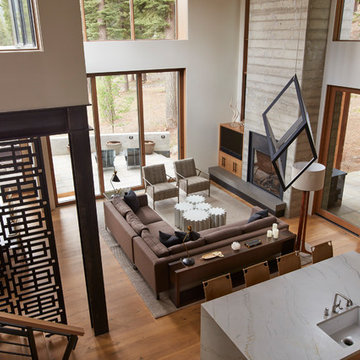
Photo of a mid-sized contemporary open concept family room in San Francisco with beige walls, medium hardwood floors, a standard fireplace, a concrete fireplace surround, a built-in media wall and brown floor.
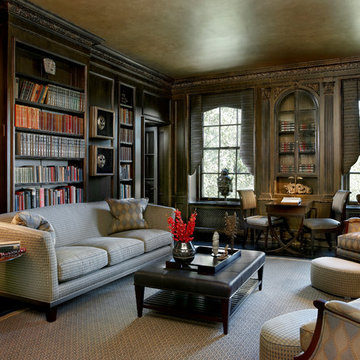
Family Room/Library
Tony Soluri
Photo of a large traditional enclosed family room in Chicago with a library, brown walls, no fireplace, no tv, dark hardwood floors, brown floor and wood walls.
Photo of a large traditional enclosed family room in Chicago with a library, brown walls, no fireplace, no tv, dark hardwood floors, brown floor and wood walls.

Design ideas for a transitional enclosed family room in Denver with a music area, blue walls, medium hardwood floors, a standard fireplace, no tv, brown floor, vaulted and panelled walls.
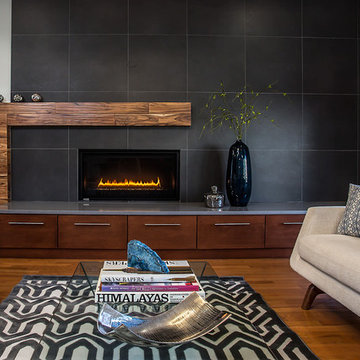
Anna Zagorodna
Design ideas for a mid-sized midcentury open concept family room in Richmond with grey walls, medium hardwood floors, a standard fireplace, a tile fireplace surround and brown floor.
Design ideas for a mid-sized midcentury open concept family room in Richmond with grey walls, medium hardwood floors, a standard fireplace, a tile fireplace surround and brown floor.
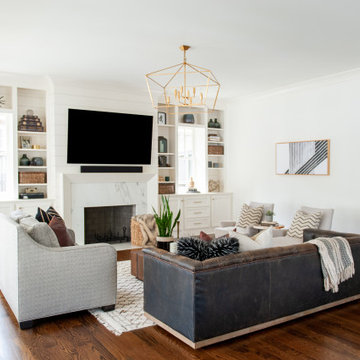
This is an example of a country open concept family room in Nashville with white walls, dark hardwood floors, a standard fireplace, a wall-mounted tv and brown floor.
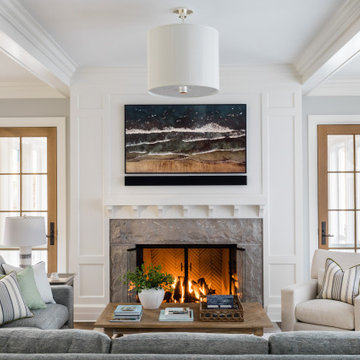
Photo of a large traditional family room in Boston with grey walls, medium hardwood floors, a standard fireplace, a tile fireplace surround, a wall-mounted tv and brown floor.
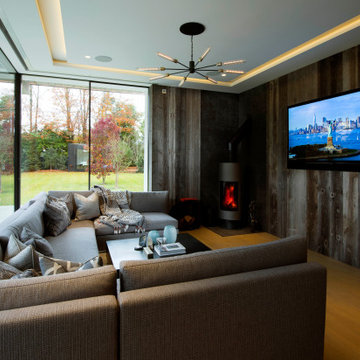
Beautiful media room. Features log burner and reclaimed wood walls.
Photo of a mid-sized contemporary enclosed family room in Manchester with a game room, a wall-mounted tv, brown walls, a hanging fireplace, a metal fireplace surround and brown floor.
Photo of a mid-sized contemporary enclosed family room in Manchester with a game room, a wall-mounted tv, brown walls, a hanging fireplace, a metal fireplace surround and brown floor.
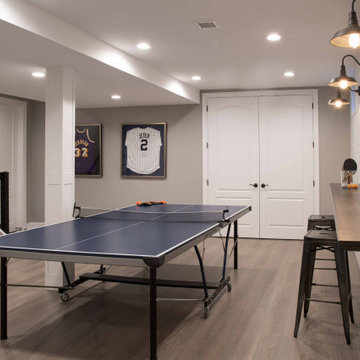
Large transitional family room in New York with grey walls, medium hardwood floors, brown floor and a game room.
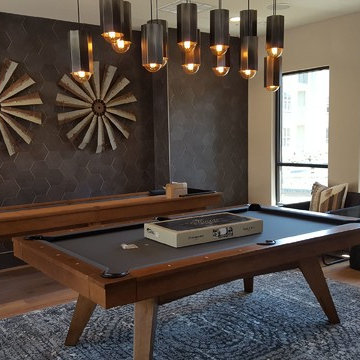
Matching Pool table and shuffleboard set in Dallas apartment complex.
This is an example of a mid-sized contemporary enclosed family room in Dallas with a game room, beige walls, medium hardwood floors, no tv and brown floor.
This is an example of a mid-sized contemporary enclosed family room in Dallas with a game room, beige walls, medium hardwood floors, no tv and brown floor.
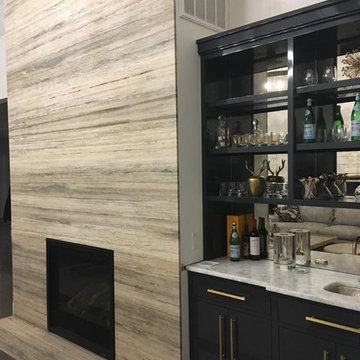
Fireplace remodel complimented by custom made wet bar.
Mid-sized modern family room in New York with a home bar, white walls, dark hardwood floors, a standard fireplace and brown floor.
Mid-sized modern family room in New York with a home bar, white walls, dark hardwood floors, a standard fireplace and brown floor.
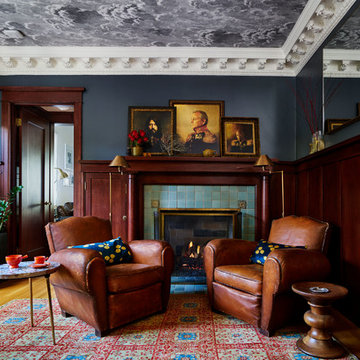
The library's woodwork had been painted green, so we stripped & refinished it to match the house’s stained woodwork. - photo by Blackstone Edge
Photo of a traditional family room in Portland with a library, a standard fireplace, a tile fireplace surround, grey walls, medium hardwood floors and brown floor.
Photo of a traditional family room in Portland with a library, a standard fireplace, a tile fireplace surround, grey walls, medium hardwood floors and brown floor.
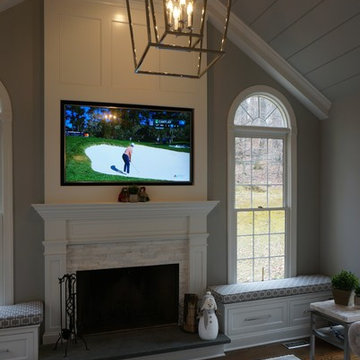
The room began with builder grade wall-to-wall carpeting, beamless sheetrocked ceilings and a lifeless, unimaginative golden oak fireplace surround. The room was tranformed into this inviting friend and family space, featuring a large flatscreen TV, recessed into (and flush with) custom wainscot fireplace surround. Custom 12-in wide beaded board, together with custom beams were milled to create this beautiful ceiling detail. The original hanging ceiling fan was removed to make way for this wonderfully scaled chrome hanging fixture.
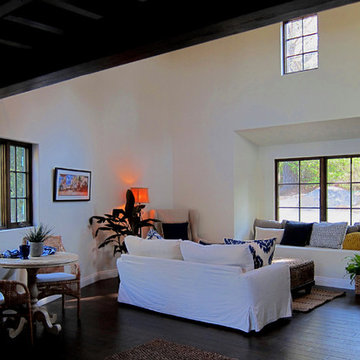
Design Consultant Jeff Doubét is the author of Creating Spanish Style Homes: Before & After – Techniques – Designs – Insights. The 240 page “Design Consultation in a Book” is now available. Please visit SantaBarbaraHomeDesigner.com for more info.
Jeff Doubét specializes in Santa Barbara style home and landscape designs. To learn more info about the variety of custom design services I offer, please visit SantaBarbaraHomeDesigner.com
Jeff Doubét is the Founder of Santa Barbara Home Design - a design studio based in Santa Barbara, California USA.

Custom dark blue wall paneling accentuated with sconces flanking TV and a warm natural wood credenza.
Small beach style family room in Orange County with blue walls, medium hardwood floors, a wall-mounted tv, brown floor and panelled walls.
Small beach style family room in Orange County with blue walls, medium hardwood floors, a wall-mounted tv, brown floor and panelled walls.
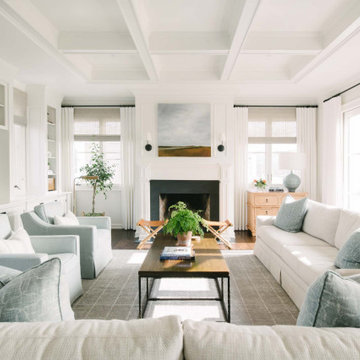
We remodeled this 5,400-square foot, 3-story home on ’s Second Street to give it a more current feel, with cleaner lines and textures. The result is more and less Old World Europe, which is exactly what we were going for. We worked with much of the client’s existing furniture, which has a southern flavor, compliments of its former South Carolina home. This was an additional challenge, because we had to integrate a variety of influences in an intentional and cohesive way.
We painted nearly every surface white in the 5-bed, 6-bath home, and added light-colored window treatments, which brightened and opened the space. Additionally, we replaced all the light fixtures for a more integrated aesthetic. Well-selected accessories help pull the space together, infusing a consistent sense of peace and comfort.
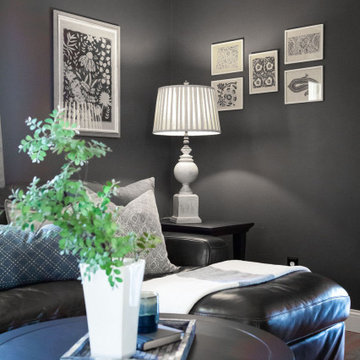
Using an existing sectional sofa and removing the corner piece created the U-shaped sofa. Adding blue and white decor finished the space and created a comfy place for the family.
Black Family Room Design Photos with Brown Floor
1