Black Family Room Design Photos with Dark Hardwood Floors
Refine by:
Budget
Sort by:Popular Today
1 - 20 of 1,663 photos
Item 1 of 3
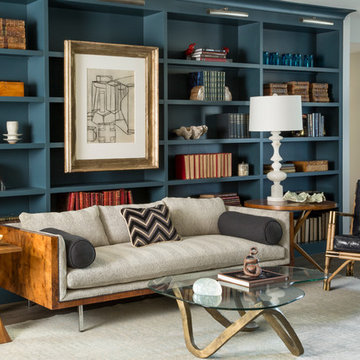
Photo of a transitional family room in San Francisco with white walls and dark hardwood floors.
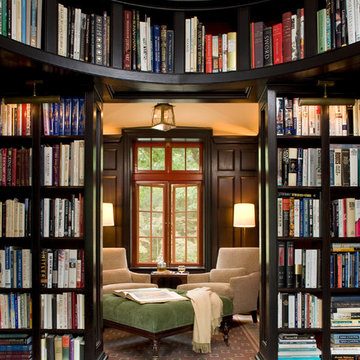
Billy Cunningham Photography & Austin Patterson Disston Architects, Southport CT
Photo of a large traditional enclosed family room in New York with a library, brown walls, dark hardwood floors and brown floor.
Photo of a large traditional enclosed family room in New York with a library, brown walls, dark hardwood floors and brown floor.

Inspiration for a large transitional family room in Boston with white walls, dark hardwood floors, a standard fireplace, a stone fireplace surround, a concealed tv and brown floor.

Inspiration for an eclectic enclosed family room in Chicago with a library, blue walls, dark hardwood floors, brown floor and decorative wall panelling.
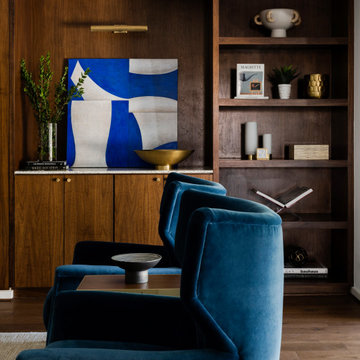
Inspiration for a mid-sized midcentury family room in Houston with dark hardwood floors and a two-sided fireplace.
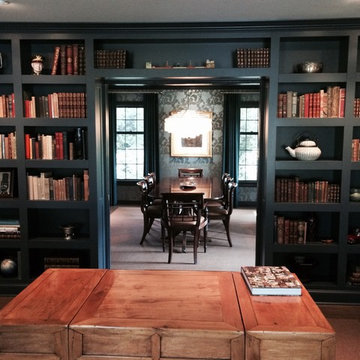
Ann Franzen
Custom cabinetry in library combines tradition with contemporary lines and function. Farrow and Ball paint color adds an element of richness. Designed by Katrina Franzen.
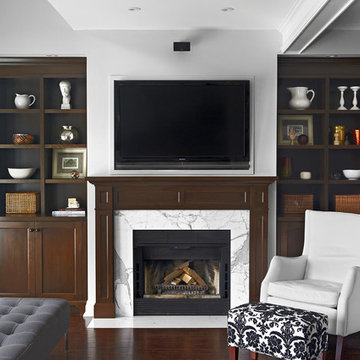
family room open to kitchen; www.jeremykohm.com
This is an example of a mid-sized traditional enclosed family room in Toronto with white walls, dark hardwood floors, a standard fireplace, a tile fireplace surround and a wall-mounted tv.
This is an example of a mid-sized traditional enclosed family room in Toronto with white walls, dark hardwood floors, a standard fireplace, a tile fireplace surround and a wall-mounted tv.
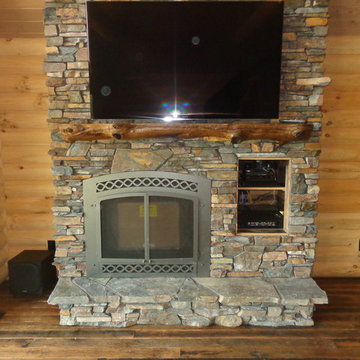
This natural stone veneer fireplace is made with the Quarry Mill's Torrington thin stone veneer. Torrington natural stone veneer is a rustic low height ledgestone. The stones showcase a beautiful depth of color within each individual piece which creates stunning visual interest and character on large- and small-scale projects. The pieces range in color from shades of brown, rust, black, deep blue and light grey. The rustic feel of Torrington complements residences such as a Northwoods lake house or a mountain lodge. The smaller pieces of thin stone veneer can be installed with a mortar joint between them or drystacked with a tight fit installation. With a drystack installation, increases in both the mason’s time and waste factor should be figured in.
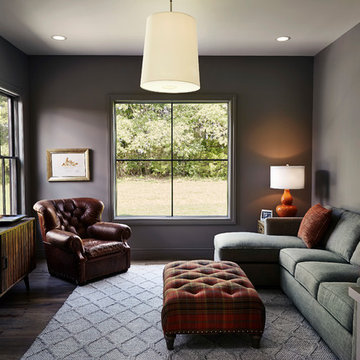
Photography by Starboard & Port of Springfield, Missouri.
This is an example of a mid-sized country enclosed family room in Other with grey walls, a wall-mounted tv, dark hardwood floors and brown floor.
This is an example of a mid-sized country enclosed family room in Other with grey walls, a wall-mounted tv, dark hardwood floors and brown floor.
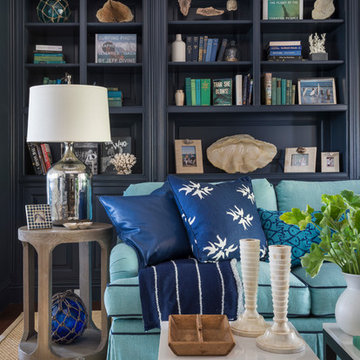
Nat Rea
Design ideas for a beach style family room in Providence with blue walls and dark hardwood floors.
Design ideas for a beach style family room in Providence with blue walls and dark hardwood floors.
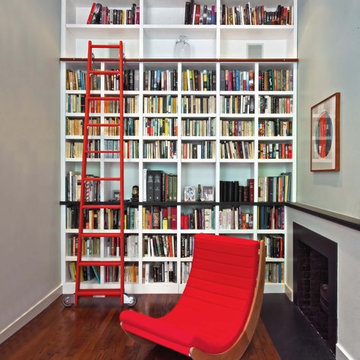
Photo of a contemporary family room in New York with a library, grey walls and dark hardwood floors.
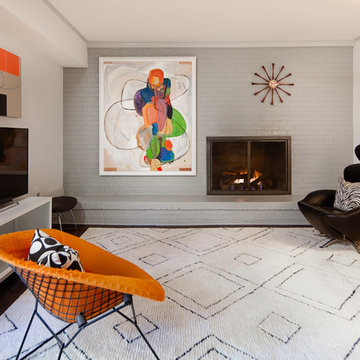
Living room designed with great care. Fireplace is lit.
Design ideas for a mid-sized midcentury family room in Charlotte with dark hardwood floors, a standard fireplace, a brick fireplace surround, grey walls and a freestanding tv.
Design ideas for a mid-sized midcentury family room in Charlotte with dark hardwood floors, a standard fireplace, a brick fireplace surround, grey walls and a freestanding tv.
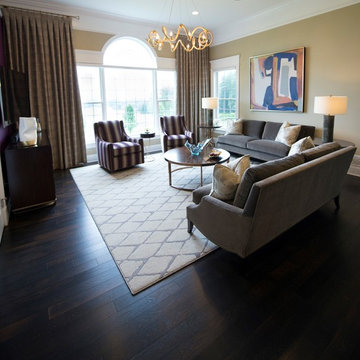
This open concept Family Room pulled inspiration from the purple accent wall. We emphasized the 12 foot ceilings by raising the drapery panels above the window, added motorized Hunter Douglas Silhouettes to the windows, and pops of purple and gold throughout.
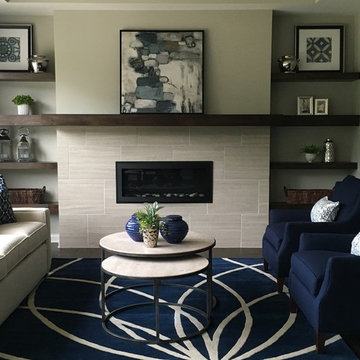
Photo of a large transitional open concept family room in Grand Rapids with a library, beige walls, dark hardwood floors, a ribbon fireplace, a tile fireplace surround, no tv and brown floor.
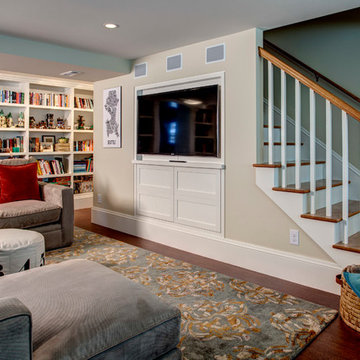
John Wilbanks Photography
Traditional family room in Seattle with beige walls, dark hardwood floors, no fireplace and brown floor.
Traditional family room in Seattle with beige walls, dark hardwood floors, no fireplace and brown floor.
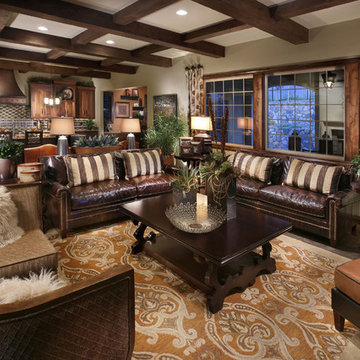
Great room of Plan Four in The Overlook at Heritage Hills in Lone Tree, CO.
Inspiration for a mediterranean open concept family room in Denver with beige walls and dark hardwood floors.
Inspiration for a mediterranean open concept family room in Denver with beige walls and dark hardwood floors.
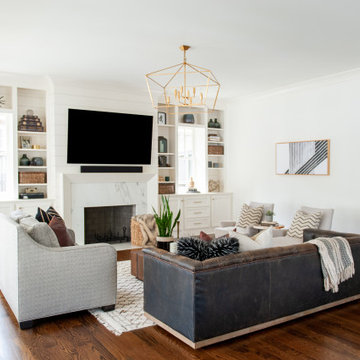
This is an example of a country open concept family room in Nashville with white walls, dark hardwood floors, a standard fireplace, a wall-mounted tv and brown floor.
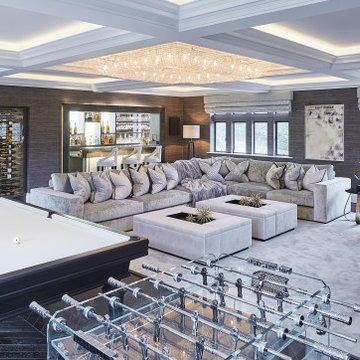
A full renovation of a dated but expansive family home, including bespoke staircase repositioning, entertainment living and bar, updated pool and spa facilities and surroundings and a repositioning and execution of a new sunken dining room to accommodate a formal sitting room.
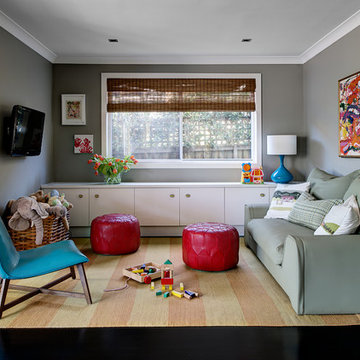
Thomas Dalhoff
Inspiration for a contemporary family room in Sydney with beige walls, dark hardwood floors and a wall-mounted tv.
Inspiration for a contemporary family room in Sydney with beige walls, dark hardwood floors and a wall-mounted tv.
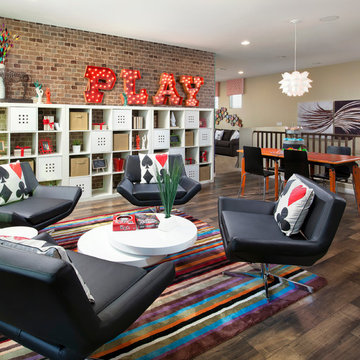
Photo of a transitional loft-style family room in Phoenix with beige walls and dark hardwood floors.
Black Family Room Design Photos with Dark Hardwood Floors
1