Black Family Room Design Photos with Exposed Beam
Refine by:
Budget
Sort by:Popular Today
21 - 40 of 121 photos
Item 1 of 3

Mid-sized industrial loft-style family room in Other with white walls, medium hardwood floors, a standard fireplace, a concrete fireplace surround, brown floor, exposed beam and brick walls.
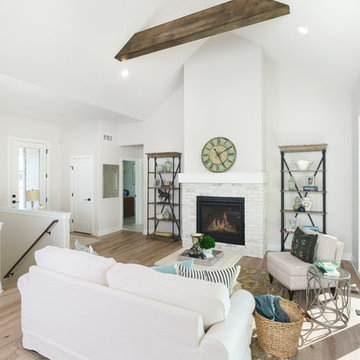
The dark wood beams and natural wood floors are perfectly paired with a white brick fireplace and white walls.
Photo Credit: Shane Organ Photography
Mid-sized scandinavian open concept family room in Wichita with white walls, light hardwood floors, a standard fireplace, a brick fireplace surround, brown floor, no tv and exposed beam.
Mid-sized scandinavian open concept family room in Wichita with white walls, light hardwood floors, a standard fireplace, a brick fireplace surround, brown floor, no tv and exposed beam.

Lower Level Living/Media Area features white oak walls, custom, reclaimed limestone fireplace surround, and media wall - Scandinavian Modern Interior - Indianapolis, IN - Trader's Point - Architect: HAUS | Architecture For Modern Lifestyles - Construction Manager: WERK | Building Modern - Christopher Short + Paul Reynolds - Photo: Premier Luxury Electronic Lifestyles

Photo of a large transitional family room in Atlanta with white walls, medium hardwood floors, a standard fireplace, a stone fireplace surround, a wall-mounted tv, brown floor and exposed beam.
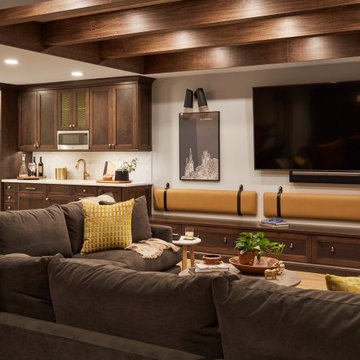
A warm and inviting basement offers ample seating for family gatherings or an ultimate movie night. A custom kitchen offers and area for snacks, appetizers and beverages when entertaining.
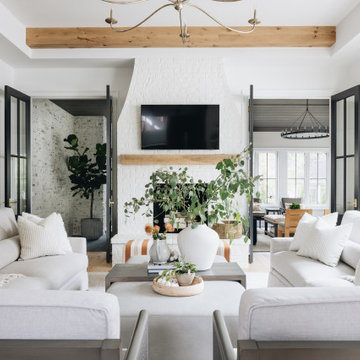
Large transitional open concept family room in Chicago with white walls, a standard fireplace, a brick fireplace surround, a wall-mounted tv, exposed beam and brown floor.
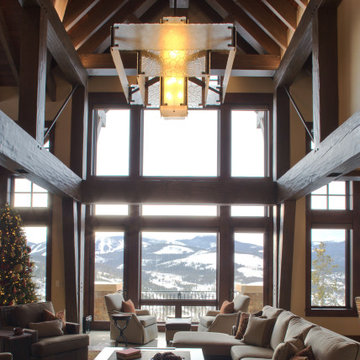
An inviting place to relax with expansive views. The custom chandelier floats above an spacious seating area.
This is an example of a traditional open concept family room in Denver with a home bar, beige walls, limestone floors, a standard fireplace, a wall-mounted tv, white floor and exposed beam.
This is an example of a traditional open concept family room in Denver with a home bar, beige walls, limestone floors, a standard fireplace, a wall-mounted tv, white floor and exposed beam.
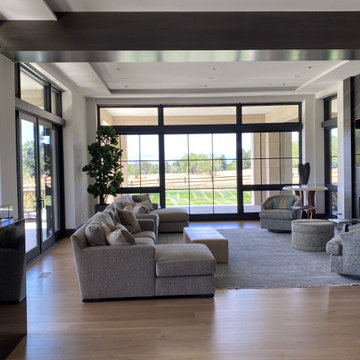
Beautiful Modern Transitional home, with Limestone exterior, curved stair case, theather room, beamed ceilings, custom Fireplaces, elevator
This is an example of an expansive transitional open concept family room in Denver with medium hardwood floors, a ribbon fireplace, a stone fireplace surround, a wall-mounted tv, brown floor and exposed beam.
This is an example of an expansive transitional open concept family room in Denver with medium hardwood floors, a ribbon fireplace, a stone fireplace surround, a wall-mounted tv, brown floor and exposed beam.

Our clients were keen to get more from this space. They didn't use the pool so were looking for a space that they could get more use out of. Big entertainers they wanted a multifunctional space that could accommodate many guests at a time. The space has be redesigned to incorporate a home bar area, large dining space and lounge and sitting space as well as dance floor.
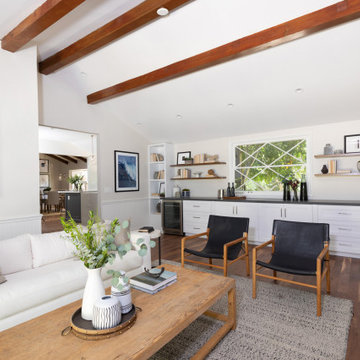
The family room has a long wall of built-in cabinetry as well as floating shelves in a wood tone that coordinates with the floor and fireplace mantle. Wood beams run along the ceiling and wainscoting is an element we carried throughout this room and throughout the house. A dark charcoal gray quartz countertop coordinates with the dark gray tones in the kitchen.
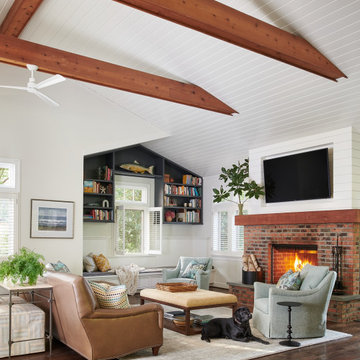
Inspiration for a transitional open concept family room with a standard fireplace, a brick fireplace surround and exposed beam.

The main family room for the farmhouse. Historically accurate colonial designed paneling and reclaimed wood beams are prominent in the space, along with wide oak planks floors and custom made historical windows with period glass add authenticity to the design.

This is an example of a transitional family room in New York with white walls, medium hardwood floors, no fireplace, a wall-mounted tv, brown floor, exposed beam and wood.
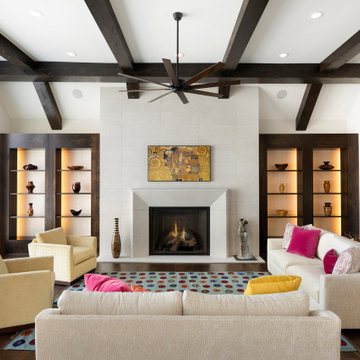
Inspiration for a large transitional open concept family room in Minneapolis with white walls, dark hardwood floors, a standard fireplace, a tile fireplace surround, brown floor, exposed beam and vaulted.
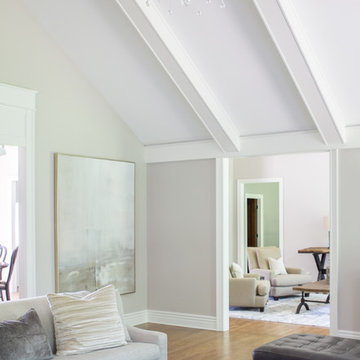
Project by Wiles Design Group. Their Cedar Rapids-based design studio serves the entire Midwest, including Iowa City, Dubuque, Davenport, and Waterloo, as well as North Missouri and St. Louis.
For more about Wiles Design Group, see here: https://wilesdesigngroup.com/
To learn more about this project, see here: https://wilesdesigngroup.com/stately-family-home
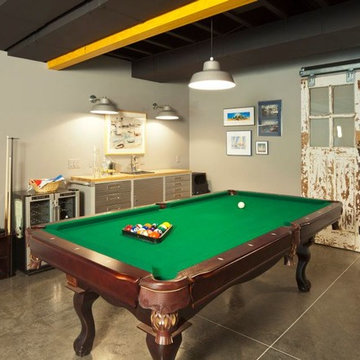
This 3,500-square-foot home was custom designed for the clients. They wanted a modern yet comfortable and livable style throughout the inside of the house, with large windows allowing one to soak up the beautiful nature that surrounds the home. It features an open concept and plenty of seating for easy entertaining, beautiful artwork that is meaningful to the homeowners, and bright splashes of color that keep the spaces interesting and fun.
---
Project by Wiles Design Group. Their Cedar Rapids-based design studio serves the entire Midwest, including Iowa City, Dubuque, Davenport, and Waterloo, as well as North Missouri and St. Louis.
For more about Wiles Design Group, see here: https://wilesdesigngroup.com/
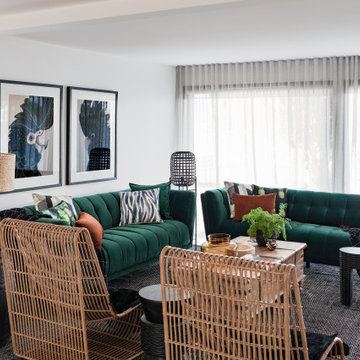
Saturated emerald velvet sofas with warm decorative accessories mix with black and natural cane.
Inspiration for a large contemporary family room in Other with a home bar, white walls, porcelain floors, a freestanding tv, white floor and exposed beam.
Inspiration for a large contemporary family room in Other with a home bar, white walls, porcelain floors, a freestanding tv, white floor and exposed beam.
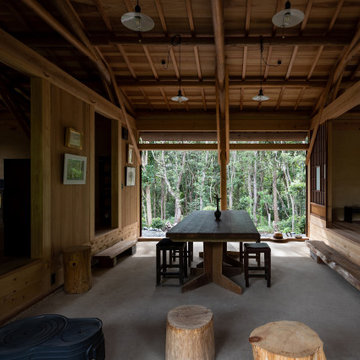
三和土土間の玄関兼団欒スペース。夏は建具を開け放ち、風を通す。冬は眼鏡ストーブにあつまり、お茶をしながら会話を弾ませる。すべての人がここに集まり、交わる建物の中心。
Inspiration for a mid-sized country open concept family room in Other with brown walls, a standard fireplace, no tv, grey floor, exposed beam and wood walls.
Inspiration for a mid-sized country open concept family room in Other with brown walls, a standard fireplace, no tv, grey floor, exposed beam and wood walls.
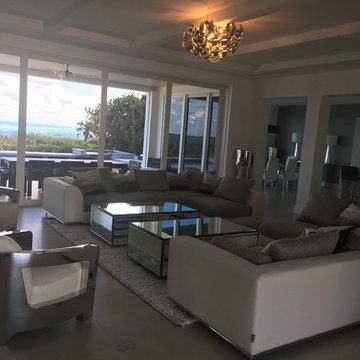
Large contemporary open concept family room in Miami with white walls, concrete floors, no fireplace, no tv, grey floor and exposed beam.
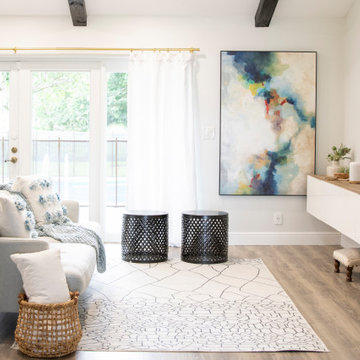
Miami Contemporary Home - Interior Designers - Specialized in Renovations
Inspiration for a contemporary open concept family room in Miami with grey walls, medium hardwood floors, brown floor, exposed beam and vaulted.
Inspiration for a contemporary open concept family room in Miami with grey walls, medium hardwood floors, brown floor, exposed beam and vaulted.
Black Family Room Design Photos with Exposed Beam
2