Black Family Room Design Photos with Grey Walls
Refine by:
Budget
Sort by:Popular Today
1 - 20 of 1,287 photos
Item 1 of 3
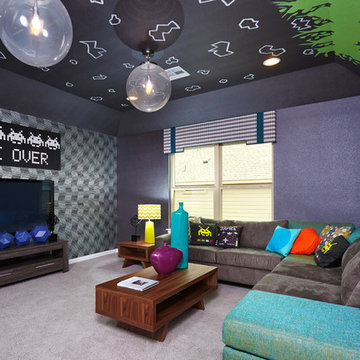
This is an example of a large transitional enclosed family room in Austin with a game room, grey walls, carpet, no fireplace and a wall-mounted tv.
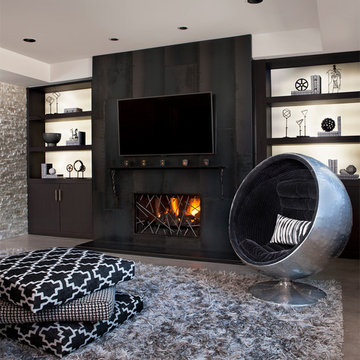
Photo of a mid-sized contemporary family room in Detroit with a standard fireplace, a wall-mounted tv, grey walls, medium hardwood floors, a tile fireplace surround and grey floor.
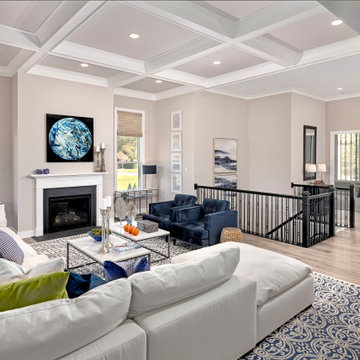
Transitional open concept family room in Detroit with grey walls, medium hardwood floors, a standard fireplace, brown floor and coffered.
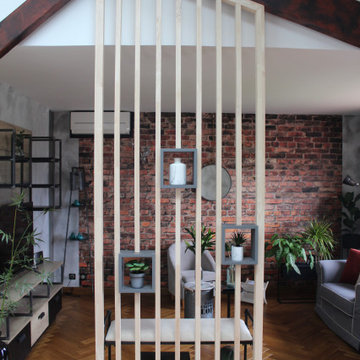
vue de la réalisation finie du salon décoré dans esprit industrielle
Design ideas for a small industrial open concept family room in Other with grey walls, medium hardwood floors and brown floor.
Design ideas for a small industrial open concept family room in Other with grey walls, medium hardwood floors and brown floor.
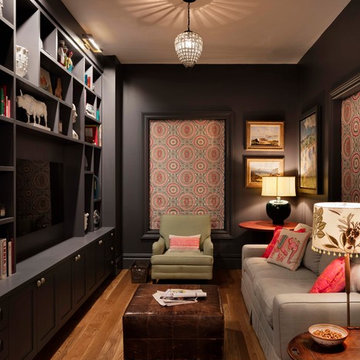
This is an example of a transitional family room in Denver with a library, grey walls, medium hardwood floors, a wall-mounted tv and brown floor.
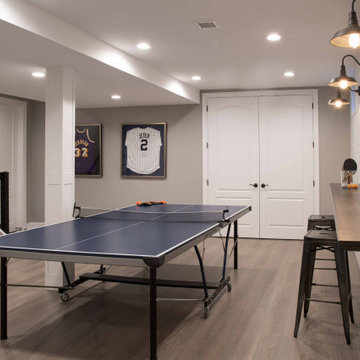
Large transitional family room in New York with grey walls, medium hardwood floors, brown floor and a game room.
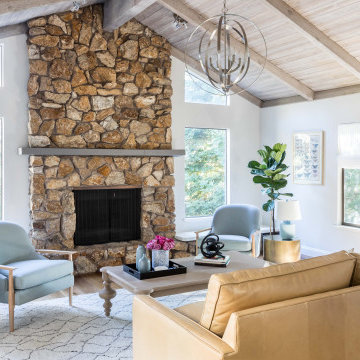
This family loves classic mid century design. We listened, and brought balance. Throughout the design, we conversed about a solution to the existing fireplace. Over time, we realized there was no solution needed. It is perfect as it is. It is quirky and fun, just like the owners. It is a conversation piece. We added rich color and texture in an adjoining room to balance the strength of the stone hearth . Purples, blues and greens find their way throughout the home adding cheer and whimsy. Beautifully sourced artwork compliments from the high end to the hand made. Every room has a special touch to reflect the family’s love of art, color and comfort.
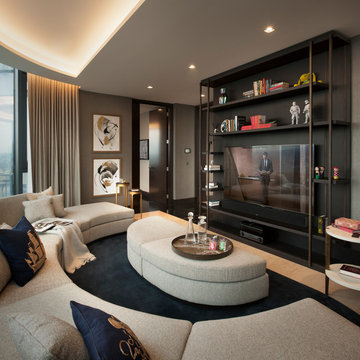
Large contemporary enclosed family room in London with grey walls, marble floors, no fireplace, a wall-mounted tv and multi-coloured floor.
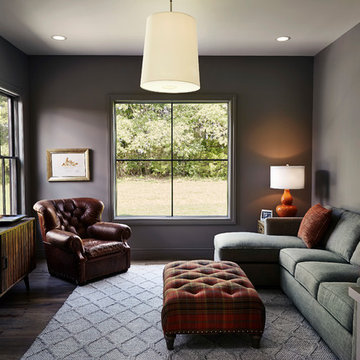
Photography by Starboard & Port of Springfield, Missouri.
This is an example of a mid-sized country enclosed family room in Other with grey walls, a wall-mounted tv, dark hardwood floors and brown floor.
This is an example of a mid-sized country enclosed family room in Other with grey walls, a wall-mounted tv, dark hardwood floors and brown floor.
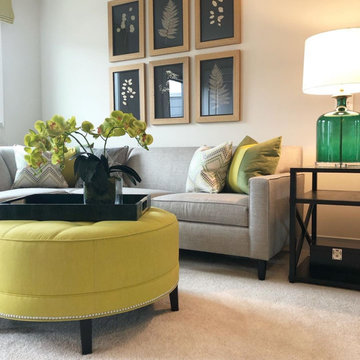
This family room design features a sleek and modern gray sectional with a subtle sheen as the main seating area, accented by custom pillows in a bold color-blocked combination of emerald and chartreuse. The room's centerpiece is a round tufted ottoman in a chartreuse hue, which doubles as a coffee table. The window is dressed with a matching chartreuse roman shade, adding a pop of color and texture to the space. A snake skin emerald green tray sits atop the ottoman, providing a stylish spot for drinks and snacks. Above the sectional, a series of framed natural botanical art pieces add a touch of organic beauty to the room's modern design. Together, these elements create a family room that is both comfortable and visually striking.
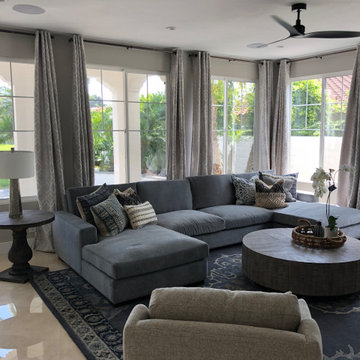
Design ideas for a large traditional enclosed family room in San Diego with grey walls, porcelain floors, beige floor and a wall-mounted tv.
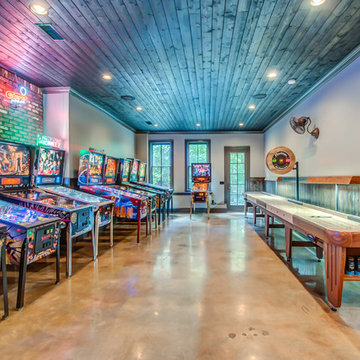
Home Pix Media
This is an example of a contemporary family room in Nashville with grey walls and beige floor.
This is an example of a contemporary family room in Nashville with grey walls and beige floor.
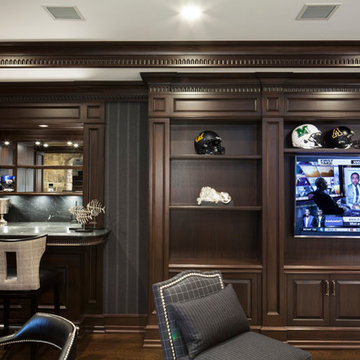
Jason Taylor Photography
Inspiration for a large transitional open concept family room in New York with a home bar, a wall-mounted tv, grey walls, painted wood floors and brown floor.
Inspiration for a large transitional open concept family room in New York with a home bar, a wall-mounted tv, grey walls, painted wood floors and brown floor.

Inspiration for a mid-sized industrial enclosed family room in Los Angeles with grey walls, concrete floors, no fireplace, a wall-mounted tv and grey floor.
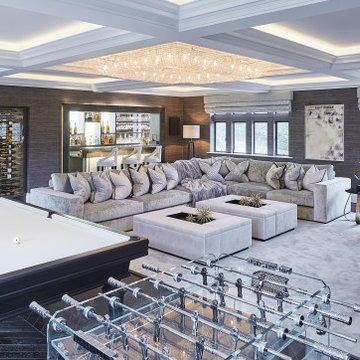
A full renovation of a dated but expansive family home, including bespoke staircase repositioning, entertainment living and bar, updated pool and spa facilities and surroundings and a repositioning and execution of a new sunken dining room to accommodate a formal sitting room.
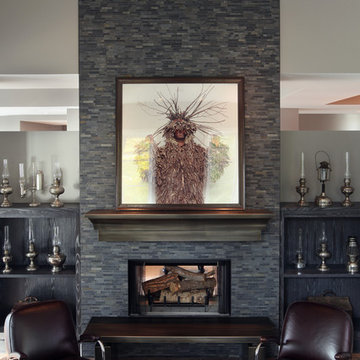
The Hasserton is a sleek take on the waterfront home. This multi-level design exudes modern chic as well as the comfort of a family cottage. The sprawling main floor footprint offers homeowners areas to lounge, a spacious kitchen, a formal dining room, access to outdoor living, and a luxurious master bedroom suite. The upper level features two additional bedrooms and a loft, while the lower level is the entertainment center of the home. A curved beverage bar sits adjacent to comfortable sitting areas. A guest bedroom and exercise facility are also located on this floor.
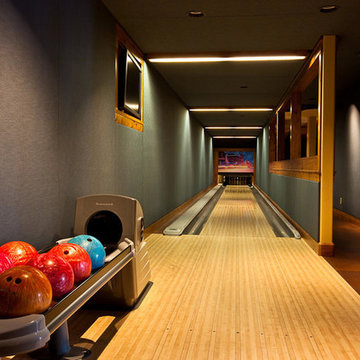
Photo of a large transitional enclosed family room in Denver with a game room, grey walls, light hardwood floors, no fireplace, a wall-mounted tv and brown floor.
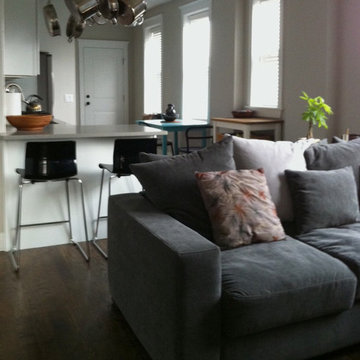
Inspiration for a mid-sized contemporary open concept family room in Chicago with grey walls and dark hardwood floors.
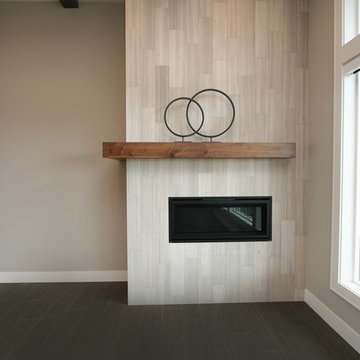
Photo of a large transitional open concept family room in Seattle with grey walls, porcelain floors, a ribbon fireplace, a stone fireplace surround, a wall-mounted tv and black floor.
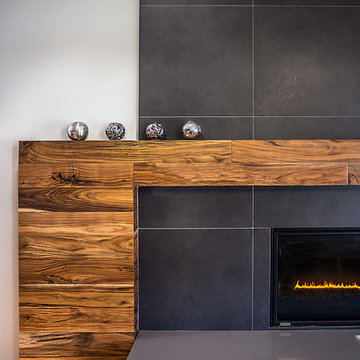
Photography Anna Zagorodna
Photo of a mid-sized midcentury open concept family room in Richmond with grey walls, medium hardwood floors, a standard fireplace, a tile fireplace surround and brown floor.
Photo of a mid-sized midcentury open concept family room in Richmond with grey walls, medium hardwood floors, a standard fireplace, a tile fireplace surround and brown floor.
Black Family Room Design Photos with Grey Walls
1