Family Room
Refine by:
Budget
Sort by:Popular Today
161 - 180 of 875 photos
Item 1 of 3
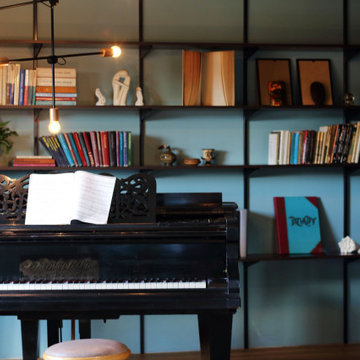
This holistic project involved the design of a completely new space layout, as well as searching for perfect materials, furniture, decorations and tableware to match the already existing elements of the house.
The key challenge concerning this project was to improve the layout, which was not functional and proportional.
Balance on the interior between contemporary and retro was the key to achieve the effect of a coherent and welcoming space.
Passionate about vintage, the client possessed a vast selection of old trinkets and furniture.
The main focus of the project was how to include the sideboard,(from the 1850’s) which belonged to the client’s grandmother, and how to place harmoniously within the aerial space. To create this harmony, the tones represented on the sideboard’s vitrine were used as the colour mood for the house.
The sideboard was placed in the central part of the space in order to be visible from the hall, kitchen, dining room and living room.
The kitchen fittings are aligned with the worktop and top part of the chest of drawers.
Green-grey glazing colour is a common element of all of the living spaces.
In the the living room, the stage feeling is given by it’s main actor, the grand piano and the cabinets of curiosities, which were rearranged around it to create that effect.
A neutral background consisting of the combination of soft walls and
minimalist furniture in order to exhibit retro elements of the interior.
Long live the vintage!
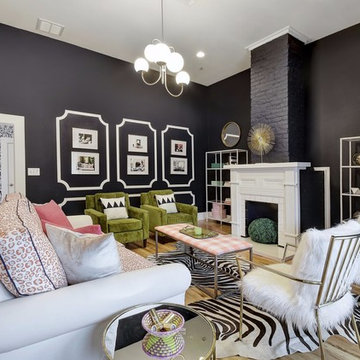
Amanda Terry
This is an example of an eclectic enclosed family room in Austin with black walls, light hardwood floors, a standard fireplace, a tile fireplace surround and beige floor.
This is an example of an eclectic enclosed family room in Austin with black walls, light hardwood floors, a standard fireplace, a tile fireplace surround and beige floor.
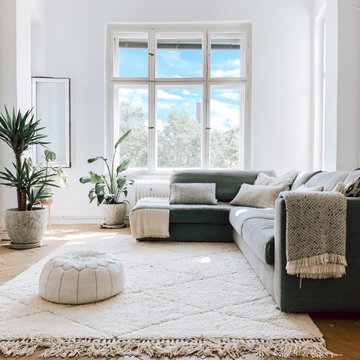
Scandinavian open concept family room in Berlin with light hardwood floors and white floor.
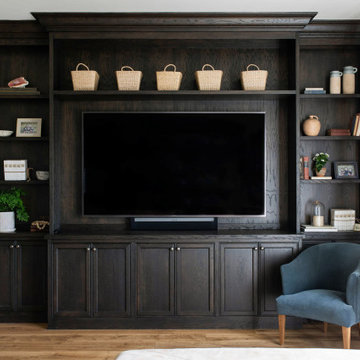
Built in Entertainment Center in Folsom, CA
Inspiration for a large transitional open concept family room in Sacramento with light hardwood floors.
Inspiration for a large transitional open concept family room in Sacramento with light hardwood floors.
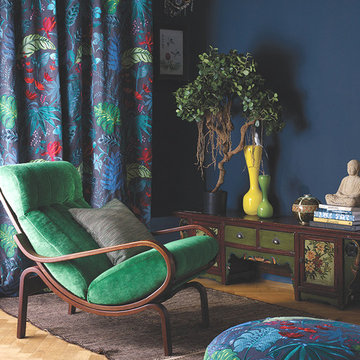
Exotic mid century, contemporary livingroom - Hemingway’s favourite Cuban bar is the name chosen for the sumptuous tropical floral embroidery on linen. -
Wohnzimmer als gemütliches Lesezimmer mit leicht asiatischem Flair in blau gehalten mit großem Sessel mit grünem Kissen zum Lesen und Hausbar zum entspannen. Alle Stoffe können Sie kaufen. -
Foto by Osborne and Little für Schulzes Farben- und Tapetenhaus, Interior Designers and Decorators, décorateurs et stylistes d'intérieur, Home Improvement
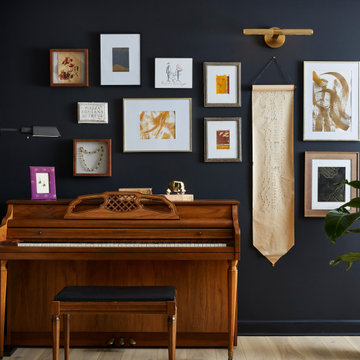
This moody formal family room creates moments throughout the space for conversation and coziness. This piano is used by the children to practice their craft. Surrounded by art, it's a place of inspiration and creativity.
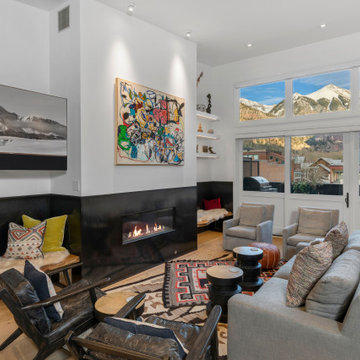
This is an example of a contemporary open concept family room in Denver with white walls, light hardwood floors, a ribbon fireplace, a wall-mounted tv and beige floor.
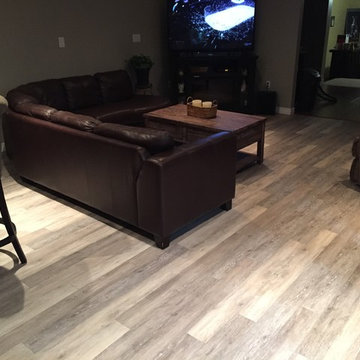
Luxury Vinyl Plank, the latest craze in the flooring industry. This floor from Torly's is warm to the touch with CorkPlus™ attached cork underlay.
Mid-sized modern open concept family room in Toronto with grey walls, light hardwood floors, a freestanding tv and grey floor.
Mid-sized modern open concept family room in Toronto with grey walls, light hardwood floors, a freestanding tv and grey floor.
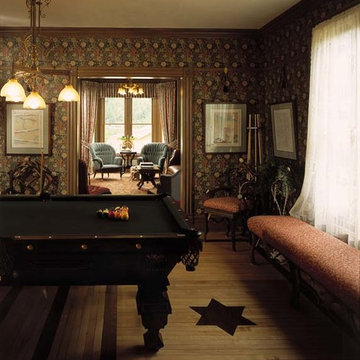
Design ideas for a traditional family room in San Francisco with a game room, multi-coloured walls and light hardwood floors.
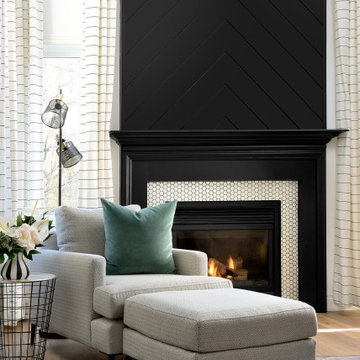
Photo of a large transitional open concept family room in Toronto with light hardwood floors, a standard fireplace, a tile fireplace surround, no tv and beige floor.
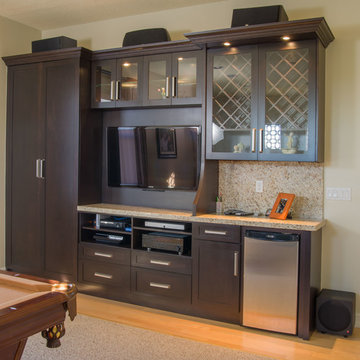
Bar Unit Done In Chocolate Pearl
Mid-sized traditional open concept family room in Miami with a game room, beige walls, light hardwood floors, no fireplace and a wall-mounted tv.
Mid-sized traditional open concept family room in Miami with a game room, beige walls, light hardwood floors, no fireplace and a wall-mounted tv.
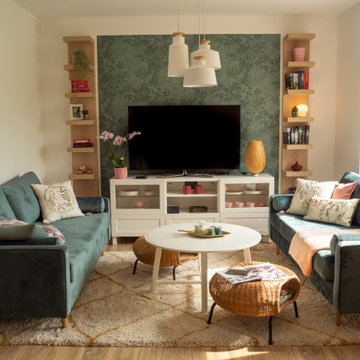
Loungebereich für entspannte Stunden und unterhaltsame Gespräche
Photo of a mid-sized scandinavian open concept family room in Other with green walls, a wall-mounted tv, brown floor and light hardwood floors.
Photo of a mid-sized scandinavian open concept family room in Other with green walls, a wall-mounted tv, brown floor and light hardwood floors.
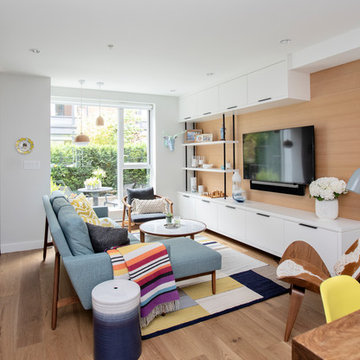
Contemporary open concept family room in Vancouver with white walls, light hardwood floors, no fireplace and a wall-mounted tv.
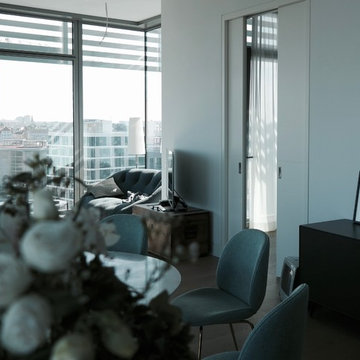
Mid-sized eclectic open concept family room in Berlin with white walls, light hardwood floors and a freestanding tv.
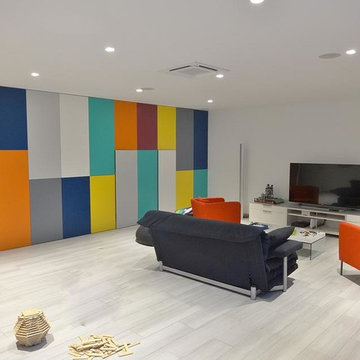
Salle de jeux en sous sol avec placards multicolore pour apporter de la lumière
plus d'infos sur www.sarah-archi-in.fr
Large eclectic family room in Marseille with multi-coloured walls, light hardwood floors, a freestanding tv and grey floor.
Large eclectic family room in Marseille with multi-coloured walls, light hardwood floors, a freestanding tv and grey floor.
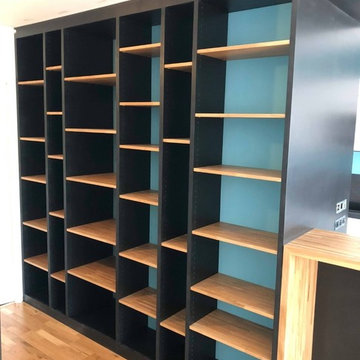
Aménagement
Photo of a mid-sized modern open concept family room in Lille with a library, blue walls and light hardwood floors.
Photo of a mid-sized modern open concept family room in Lille with a library, blue walls and light hardwood floors.
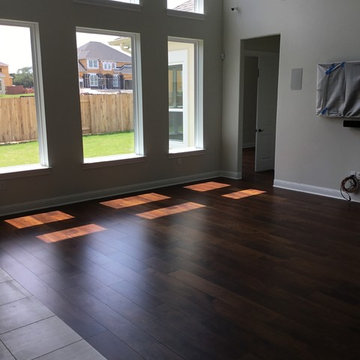
Photo of a large traditional family room in Austin with beige walls, light hardwood floors, a wall-mounted tv and brown floor.
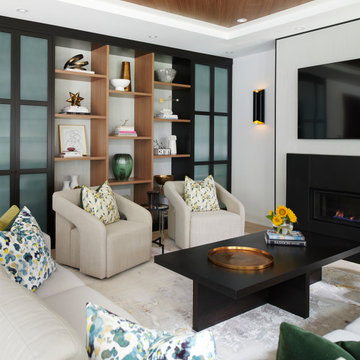
This is an example of a large contemporary open concept family room in Toronto with white walls, light hardwood floors, a ribbon fireplace, a wall-mounted tv, wood and wallpaper.
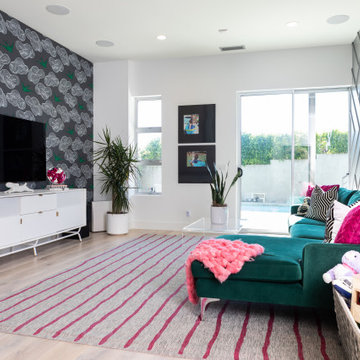
Fun Playful Kids Room
Inspiration for a mid-sized contemporary family room in Orange County with grey walls, light hardwood floors, a wall-mounted tv and beige floor.
Inspiration for a mid-sized contemporary family room in Orange County with grey walls, light hardwood floors, a wall-mounted tv and beige floor.
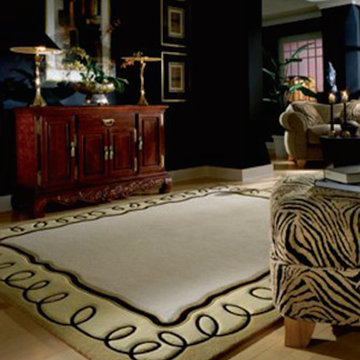
Mid-sized open concept family room in Tampa with a library, black walls and light hardwood floors.
9