Black Family Room Design Photos with Light Hardwood Floors
Refine by:
Budget
Sort by:Popular Today
161 - 180 of 871 photos
Item 1 of 3
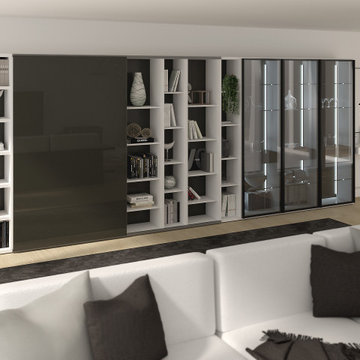
Salotto con libreria di 5 metri e angolo studio - Render Fotorealistico
Photo of a large modern open concept family room in London with a library, white walls, light hardwood floors, no fireplace, a freestanding tv and beige floor.
Photo of a large modern open concept family room in London with a library, white walls, light hardwood floors, no fireplace, a freestanding tv and beige floor.
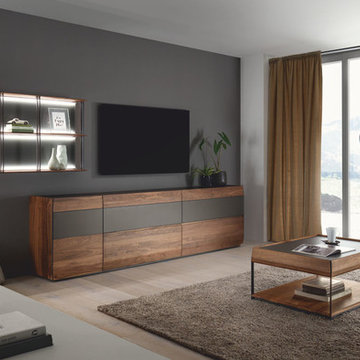
Die Möbel von AUNIS überzeugen mit einem raffiniertem Materialmix aus Glas, Strukturlack und Massivholz. Weitere Einrichtungsbeispiele finden Sie unter www.huelsta.com.
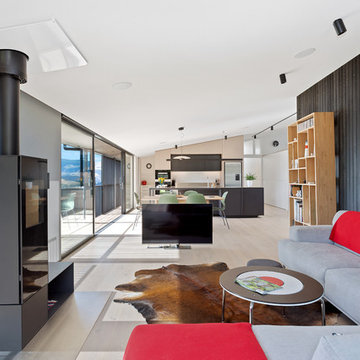
This is an example of a contemporary open concept family room in Hamilton with brown walls, light hardwood floors, a wood stove, a freestanding tv and beige floor.
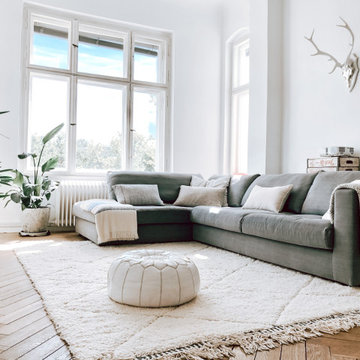
Photo of a scandinavian open concept family room in Berlin with light hardwood floors and white floor.
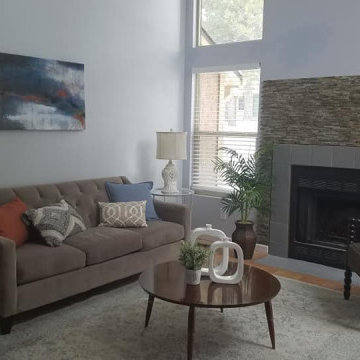
Staged a home for a client so they could sell their condo.
Design ideas for a small transitional loft-style family room in Denver with blue walls, light hardwood floors, a standard fireplace, a tile fireplace surround, orange floor and vaulted.
Design ideas for a small transitional loft-style family room in Denver with blue walls, light hardwood floors, a standard fireplace, a tile fireplace surround, orange floor and vaulted.
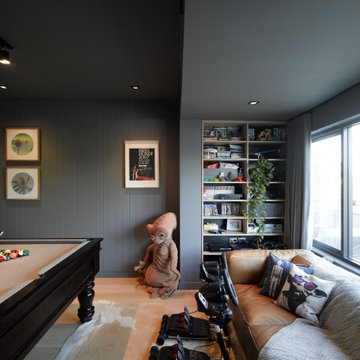
Photo Credit: ArchiShot
Design ideas for a mid-sized contemporary enclosed family room in Sydney with grey walls, light hardwood floors and beige floor.
Design ideas for a mid-sized contemporary enclosed family room in Sydney with grey walls, light hardwood floors and beige floor.
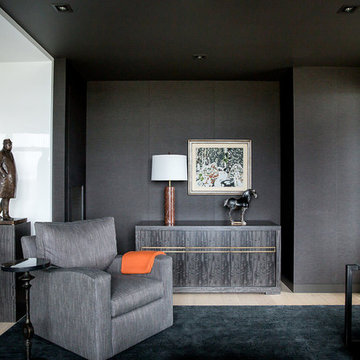
A gorgeous family room with Phillip Jeffries Tailored Linen Graphite designer wallcoverings. Installation by professional & specialized wallcovering installer, Drop Wallcoverings.
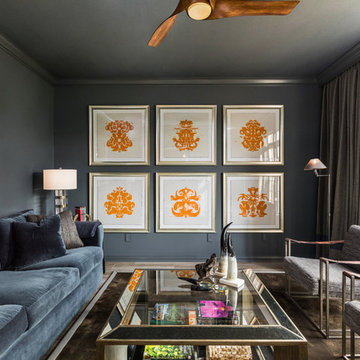
A typically unused front parlor was turned into a dense and sumptuous cocktail/napping room that is very compelling. The dark walls, ceiling, curtains and rugs now regularly draw people in. Just off the front door, this space adds a sense of sexiness and mystery to the house.
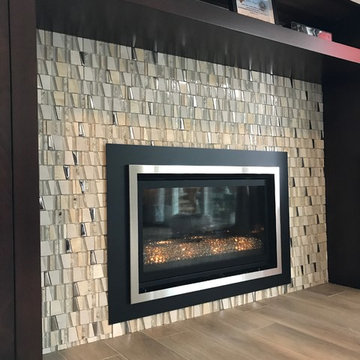
The Chaska 34 is a perfect fit for both your space and your lifestyle. With the traditional look and ease of a gas fireplace, it's the best of both worlds.
The Chaska 34 gas insert is completely airtight and is the perfect solution to your inefficient wood fireplace.
Why not have the reliability that you depend on and the look you love, all in one?
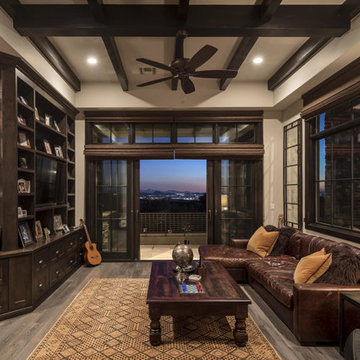
A challenging building envelope made for some creative space planning and solutions to this contemporary Tuscan home. The symmetry of the front elevation adds drama to the Entry focal point. Expansive windows enhances the beautiful views of the valley and Pinnacle Peak. The dramatic rock outcroppings of the hillside behind the home makes for an unsurpassed tranquil retreat.
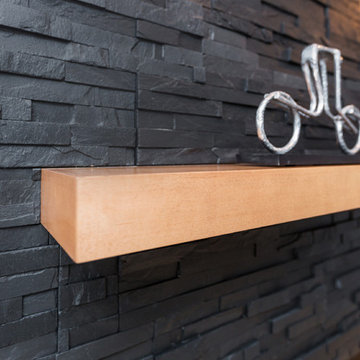
Part of a first floor remodel, this family room underwent some big changes to complement the new transitional style of the home. First, the fireplace was resurfaced with charcoal shadowstone and finished with a simple maple mantel that echoes the color of the kitchen cabinets. Built-in shelves were painted white and received new doors and drawer fronts that match the kitchen cabinet style. Existing trimwork was replaced with new mission style trim.
Pictures by Jake Boyd Photo
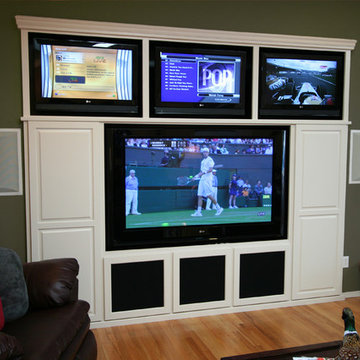
This room has a 5.2 surround sound system with a 70" flat panel TV and three 37" TV's allowing the owner to watch four sporting events at the same time or allow his children to play video games while the parents watch television.
Three sets of headphones were included for the smaller TV's so that they would not interfere with the audio from the larger TV.
An RTI automation system was used to control the A/V system as well as indoor/outdoor house audio.
Other products used were Marantz, Sonance, Sony, LG, Furman and Middle Atlantic.
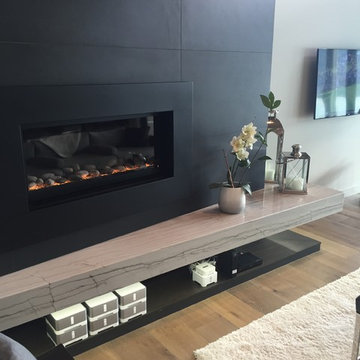
White Macaubas Quartzite Hearth
Photo of a large contemporary open concept family room in Vancouver with beige walls, light hardwood floors, a ribbon fireplace, a stone fireplace surround and a wall-mounted tv.
Photo of a large contemporary open concept family room in Vancouver with beige walls, light hardwood floors, a ribbon fireplace, a stone fireplace surround and a wall-mounted tv.
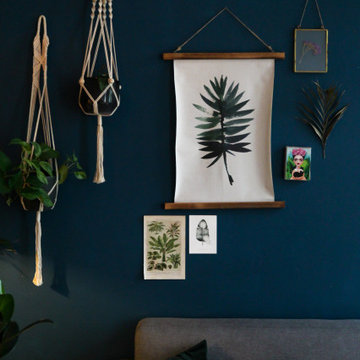
Design ideas for a mid-sized eclectic open concept family room in Berlin with white walls, light hardwood floors, brown floor and recessed.
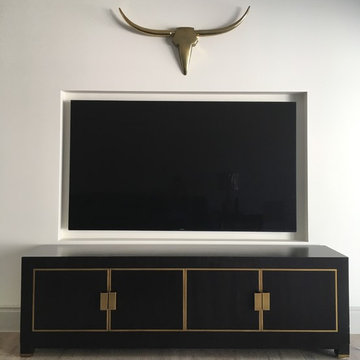
Photo of a mid-sized eclectic open concept family room in Las Vegas with a game room, white walls, light hardwood floors and a wall-mounted tv.
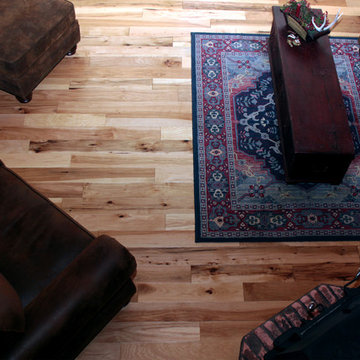
PreFinished Engineered Handscraped Hickory Hardwood Floor
Photo Credit © ESL Hardwood Floors
Country family room in Boise with light hardwood floors.
Country family room in Boise with light hardwood floors.
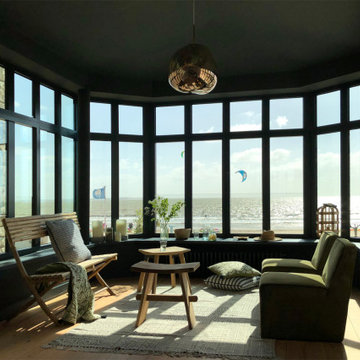
Design ideas for a large transitional open concept family room in Other with black walls and light hardwood floors.
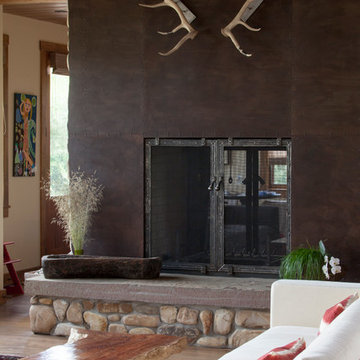
A custom home in Jackson, Wyoming
Photography: Cameron R. Neilson
Mid-sized country open concept family room in Other with beige walls, light hardwood floors, a standard fireplace and a metal fireplace surround.
Mid-sized country open concept family room in Other with beige walls, light hardwood floors, a standard fireplace and a metal fireplace surround.
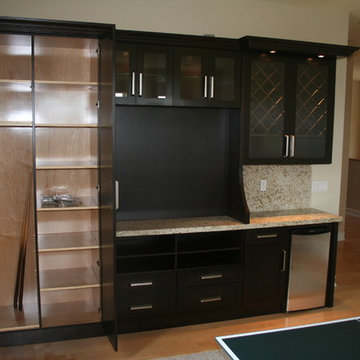
Bar In Expresso Colored Wood with Built in LED lights with Glass & Flat Panel Doors & Drawers. Granite/Maple/Expresso Backing and Granite Counter Top
Design ideas for a mid-sized traditional open concept family room in Miami with a game room, beige walls, light hardwood floors and no fireplace.
Design ideas for a mid-sized traditional open concept family room in Miami with a game room, beige walls, light hardwood floors and no fireplace.
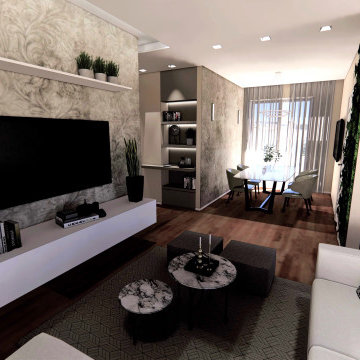
L'area salotto e pranzo, in questo appartamento dalle dimensioni contenute, sono caratterizzati da elementi dalla linea semplice e moderna. Il mobile tv è composto da un paio di basi contenitive sospese dal colore bianco laccato a cui si affiancano due elementi verticali dal doppio colore che richiama quello della tappezzeria retrostante. Un comodo divano in ecopelle delimita la una relax dalla cucina.
Black Family Room Design Photos with Light Hardwood Floors
9