Black Family Room Design Photos with Recessed
Refine by:
Budget
Sort by:Popular Today
1 - 20 of 55 photos
Item 1 of 3

Design ideas for a mid-sized contemporary enclosed family room in Sydney with a library, brown walls, painted wood floors, a standard fireplace, a stone fireplace surround, a built-in media wall, beige floor and recessed.

Inspiration for a large contemporary open concept family room in Phoenix with a home bar, white walls, medium hardwood floors, a ribbon fireplace, a wall-mounted tv, brown floor and recessed.

Bighorn Palm Desert luxury modern open plan home interior design artwork. Photo by William MacCollum.
Photo of a large modern open concept family room in Los Angeles with white walls, porcelain floors, a wall-mounted tv, white floor and recessed.
Photo of a large modern open concept family room in Los Angeles with white walls, porcelain floors, a wall-mounted tv, white floor and recessed.
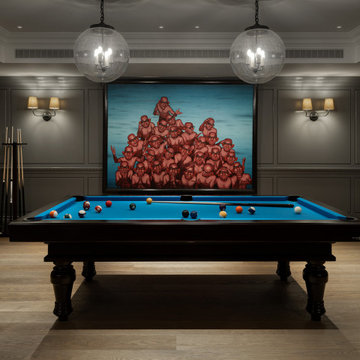
Large transitional family room in London with a game room, grey walls, light hardwood floors, recessed and panelled walls.

This room as an unused dining room. This couple loves to entertain so we designed the room to be dramatic to look at, and allow for movable seating, and of course, a very sexy functional custom bar.
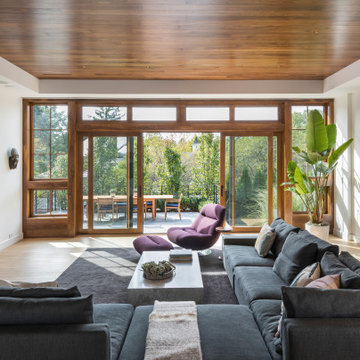
This new house is located in a quiet residential neighborhood developed in the 1920’s, that is in transition, with new larger homes replacing the original modest-sized homes. The house is designed to be harmonious with its traditional neighbors, with divided lite windows, and hip roofs. The roofline of the shingled house steps down with the sloping property, keeping the house in scale with the neighborhood. The interior of the great room is oriented around a massive double-sided chimney, and opens to the south to an outdoor stone terrace and garden. Photo by: Nat Rea Photography
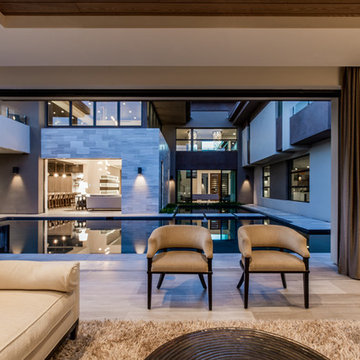
Inspiration for an expansive contemporary open concept family room in Las Vegas with beige walls and recessed.
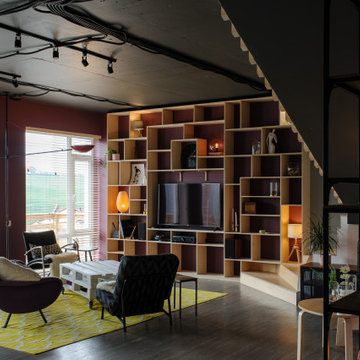
Wir haben den großen offenen Raum des Wohnzimmers mit der dunklen Farbe der Wände in Einklang gebracht. Um Wärme und Komfort zu verleihen, haben wir offene Regale aus Sperrholz, einem natürlichen und nachhaltigen Material, zusammengestellt.
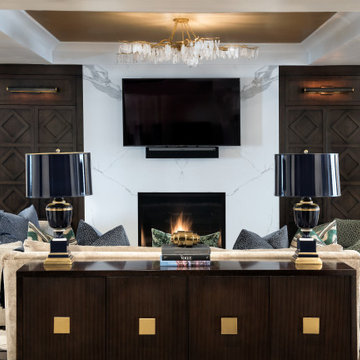
This family room features a mix of bold patterns and colors. The combination of its colors, materials, and finishes makes this space highly luxurious and elevated.
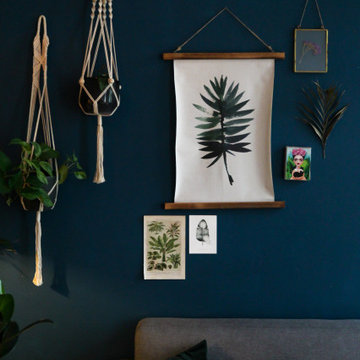
Design ideas for a mid-sized eclectic open concept family room in Berlin with white walls, light hardwood floors, brown floor and recessed.

Inspiration for a large open concept family room in Bilbao with a music area, beige walls, light hardwood floors, a built-in media wall, beige floor and recessed.
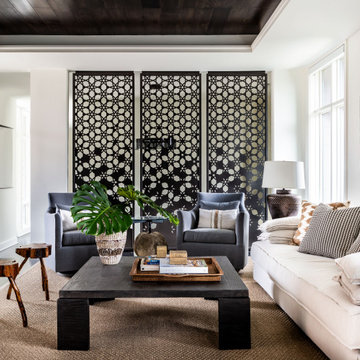
Photo of a contemporary family room in Atlanta with white walls, dark hardwood floors, black floor, recessed and wood.
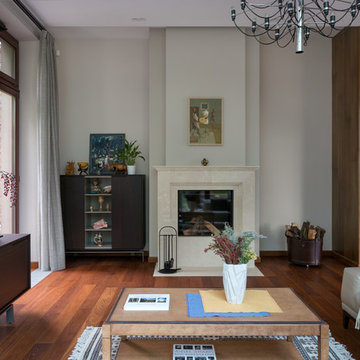
Архитекторы: Дмитрий Глушков, Фёдор Селенин; Фото: Антон Лихтарович
Design ideas for a large open concept family room in Moscow with a music area, white walls, medium hardwood floors, a standard fireplace, a plaster fireplace surround, a built-in media wall, brown floor and recessed.
Design ideas for a large open concept family room in Moscow with a music area, white walls, medium hardwood floors, a standard fireplace, a plaster fireplace surround, a built-in media wall, brown floor and recessed.

Vista del camino e della zona tv
Design ideas for a small contemporary open concept family room in Naples with a library, white walls, light hardwood floors, a ribbon fireplace, a wood fireplace surround, a built-in media wall, recessed and decorative wall panelling.
Design ideas for a small contemporary open concept family room in Naples with a library, white walls, light hardwood floors, a ribbon fireplace, a wood fireplace surround, a built-in media wall, recessed and decorative wall panelling.
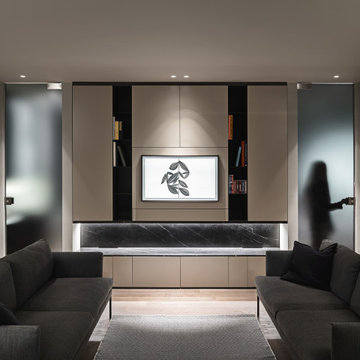
Small modern open concept family room in Bari with a library, grey walls, a wall-mounted tv, grey floor and recessed.
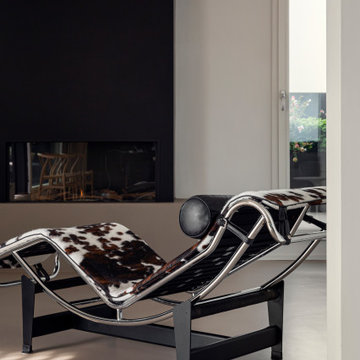
piano attico con grande terrazzo se 3 lati.
Vista della zona salotto con camino a gas rivestito in lamiera.
Resina Kerakoll 06 a terra
Chaise lounge di Le Corbusier in primo piano.
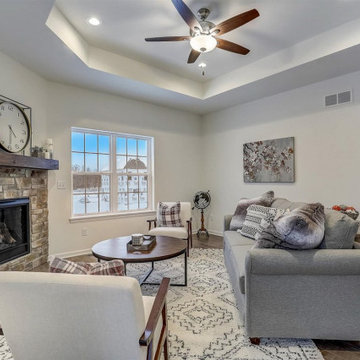
Mid-sized open concept family room in Milwaukee with white walls, a corner fireplace, a stone fireplace surround, brown floor and recessed.
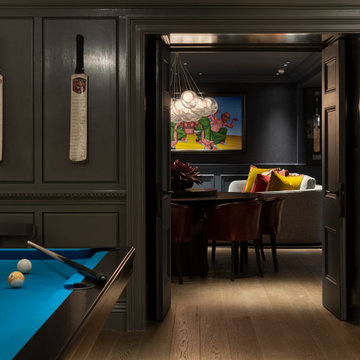
Photo of a large transitional family room in London with a game room, grey walls, light hardwood floors, recessed and panelled walls.
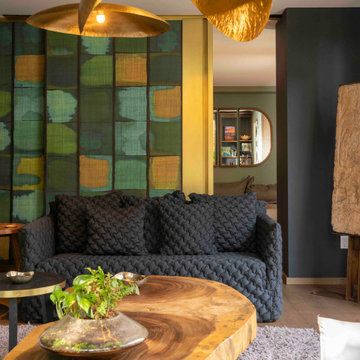
Sala | Proyecto V-62
Design ideas for a small eclectic enclosed family room in Mexico City with beige walls, medium hardwood floors and recessed.
Design ideas for a small eclectic enclosed family room in Mexico City with beige walls, medium hardwood floors and recessed.
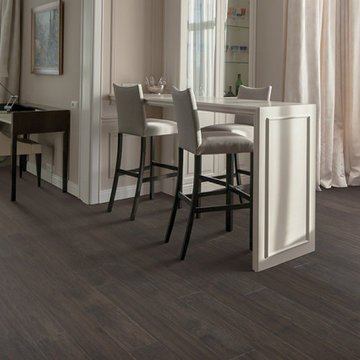
Design ideas for a large modern open concept family room in Montreal with white walls, dark hardwood floors, no fireplace, no tv, brown floor, recessed and decorative wall panelling.
Black Family Room Design Photos with Recessed
1