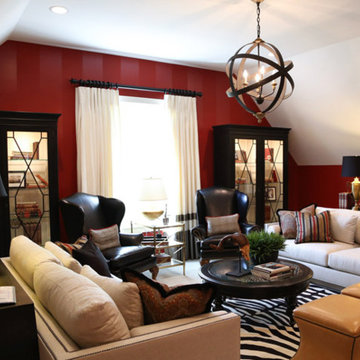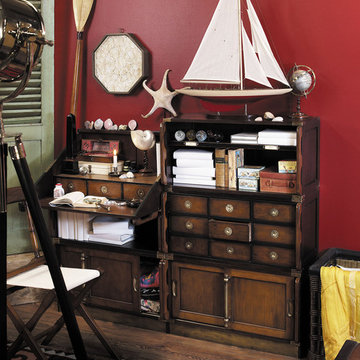Black Family Room Design Photos with Red Walls
Refine by:
Budget
Sort by:Popular Today
21 - 40 of 48 photos
Item 1 of 3
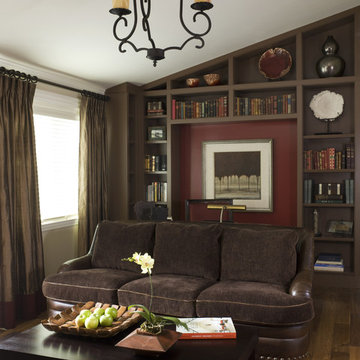
David Duncan Livingston
Mid-sized transitional enclosed family room in San Francisco with a library, red walls, medium hardwood floors, no fireplace and no tv.
Mid-sized transitional enclosed family room in San Francisco with a library, red walls, medium hardwood floors, no fireplace and no tv.
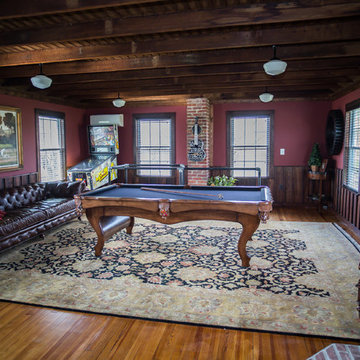
This is an example of a mid-sized country open concept family room in DC Metro with medium hardwood floors, brown floor, a game room, red walls and a wall-mounted tv.
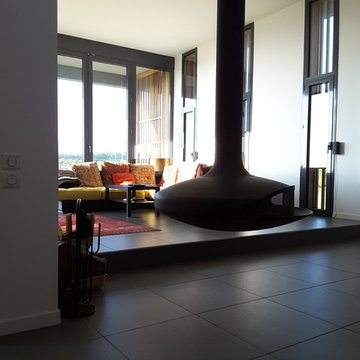
La cheminée Focus suspendu devant le séjour et ses grands vitrages vers la vallée et les montagnes au loin.
This is an example of a large contemporary open concept family room in Lyon with red walls, ceramic floors, a hanging fireplace and grey floor.
This is an example of a large contemporary open concept family room in Lyon with red walls, ceramic floors, a hanging fireplace and grey floor.
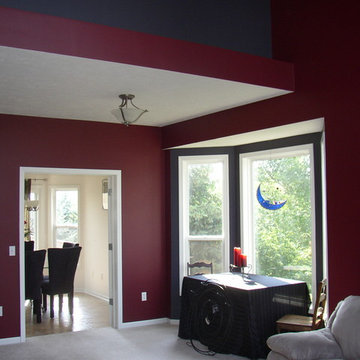
Mid-sized transitional open concept family room in Grand Rapids with red walls, carpet, no fireplace and grey floor.
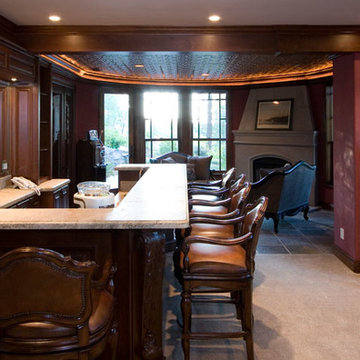
Ryan Rosene Photography | www.ryanrosenephotography.com
Inspiration for a mid-sized traditional enclosed family room in Sacramento with red walls, carpet, no fireplace and no tv.
Inspiration for a mid-sized traditional enclosed family room in Sacramento with red walls, carpet, no fireplace and no tv.
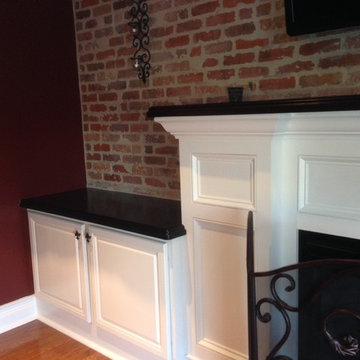
Photo of a traditional family room in Philadelphia with red walls, medium hardwood floors, a standard fireplace, a wood fireplace surround and a wall-mounted tv.
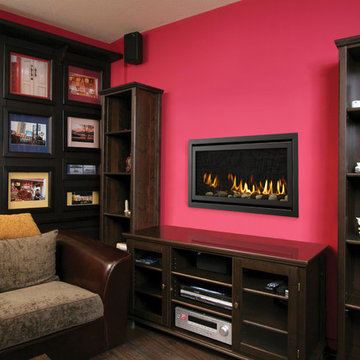
Traditional family room in DC Metro with red walls, dark hardwood floors, a ribbon fireplace, a plaster fireplace surround and brown floor.
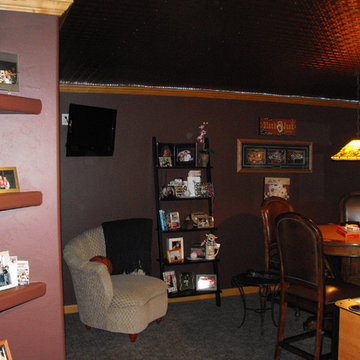
Linda Hansen
Photo of a traditional enclosed family room in Other with a game room, red walls, carpet, no fireplace and a wall-mounted tv.
Photo of a traditional enclosed family room in Other with a game room, red walls, carpet, no fireplace and a wall-mounted tv.
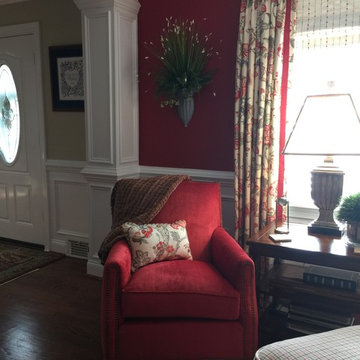
Greystone Interiors LLC
This is an example of a transitional open concept family room in Philadelphia with red walls, medium hardwood floors and no fireplace.
This is an example of a transitional open concept family room in Philadelphia with red walls, medium hardwood floors and no fireplace.
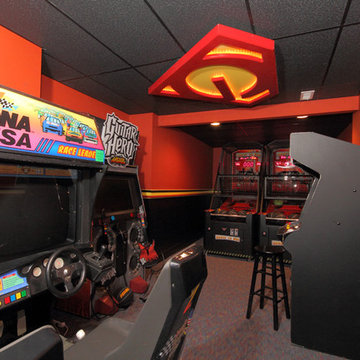
Carole Paris
Inspiration for a large traditional enclosed family room in Grand Rapids with a game room, red walls, carpet and a wall-mounted tv.
Inspiration for a large traditional enclosed family room in Grand Rapids with a game room, red walls, carpet and a wall-mounted tv.
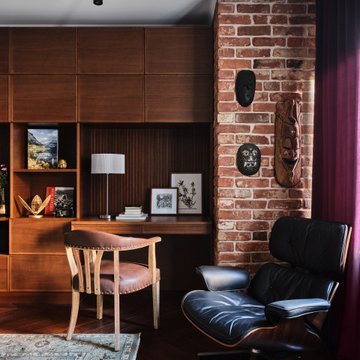
Автор проекта, дизайнер - Васильева Наталия; плитка из старого кирпича от компании BRICKTILES.ru; фотограф Евгений Кулибаба; стилист Кришталёва Людмила.
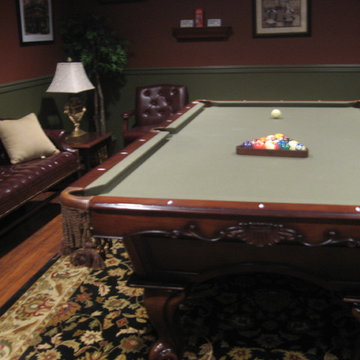
Visit our showroom!
Design ideas for a large traditional enclosed family room in New York with a game room, red walls, medium hardwood floors, no fireplace and no tv.
Design ideas for a large traditional enclosed family room in New York with a game room, red walls, medium hardwood floors, no fireplace and no tv.
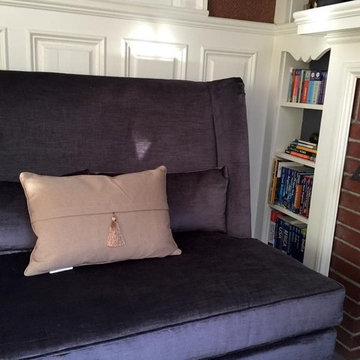
Mid-sized traditional open concept family room in Indianapolis with red walls, carpet, a standard fireplace and a brick fireplace surround.
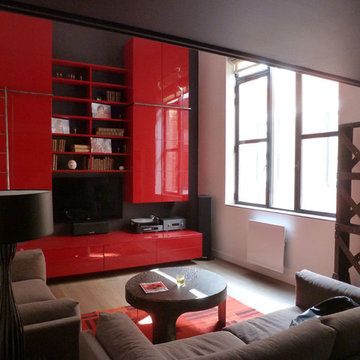
Transformation d'un appartement sur 2 étages sans hauteur sous plafond (2m) en un loft chaleureux, fonctionnels et luxueux ?
C’était un appartement sur 2 étages sans hauteur dans un immeuble sans caractère des années 80.
Il fallait y créer un beau volume pour le séjour, une chambre parents et un dressing en mezzanine, une chambre indépendante, une cuisine, un WC et une salle de bain…du sur-mesure haut de gamme !
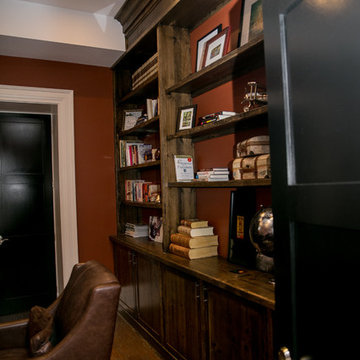
My clients approached me with a building that had become run down over the years they were hoping to transform into a home office. The plaster walls and ceilings were cracking badly, the trim work was patchy, and there was an awkward flow to the second floor due to weird stairs in the back hallway.
There were a ton of amazing elements to the building as well (that were an absolute must to maintain) like the beautiful main staircase, existing marble fireplace mantel and the double set of interior entry doors with a frosted glass design transom above.
The extent of the construction on the interior included extensive demolition. Everything came down except for most of the interior walls and the second floor ceilings. We put in all brand new HVAC, electrical and plumbing. Blow-in-Blanket insulation was installed in all the perimeter walls, new drywall, trim, doors and flooring. The front existing windows were refinished. The exterior windows were replaced with vinyl windows, but the shape and sash locations were maintained in order to maintain the architectural integrity of the original windows.
Exterior work included a new front porch. The side porch was refaced to match the front and both porches received new stamped concrete steps and platform. A new stamped concrete walkway from the street was put in as well. The building had a few doors that weren't being used anymore at the side and back. They were covered up with new Cape Cod siding to match the exterior window color.
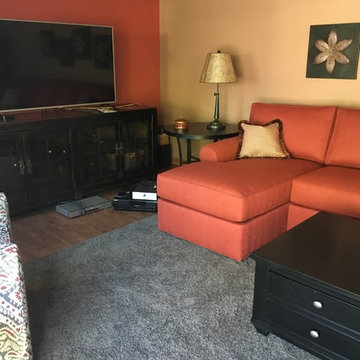
Design ideas for a transitional family room in New York with red walls and a wood stove.
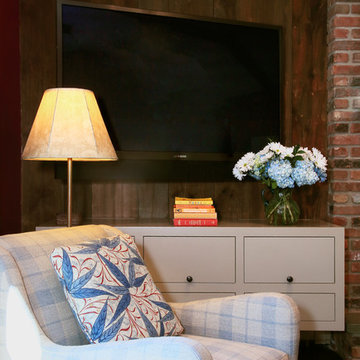
Susan Fisher Photography
A Family Room for hanging out, watching TV and relaxing. But comfortable and elegant at the same time.
Photo of a mid-sized transitional enclosed family room in New York with red walls, dark hardwood floors, a standard fireplace, a brick fireplace surround and a wall-mounted tv.
Photo of a mid-sized transitional enclosed family room in New York with red walls, dark hardwood floors, a standard fireplace, a brick fireplace surround and a wall-mounted tv.
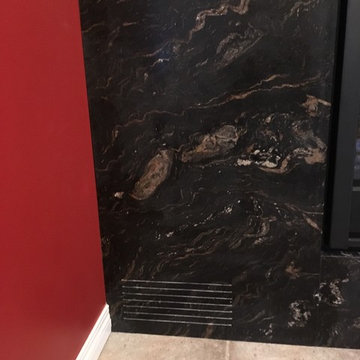
3 sided Fireplaces custom Clad in Lathered Titanium granite.
Inspiration for a mid-sized traditional open concept family room in Edmonton with red walls, light hardwood floors, a two-sided fireplace and a stone fireplace surround.
Inspiration for a mid-sized traditional open concept family room in Edmonton with red walls, light hardwood floors, a two-sided fireplace and a stone fireplace surround.
Black Family Room Design Photos with Red Walls
2
