Black Family Room Design Photos with Travertine Floors
Refine by:
Budget
Sort by:Popular Today
1 - 20 of 52 photos
Item 1 of 3
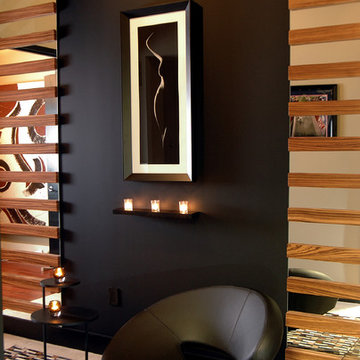
Imagine stepping out of your elevator into this vestibule that immediately puts you in the perfect romantic mood. Matte black. Hints of the beautiful feminine form uplit by candlelight and framed by mysterious, “peek-through” bamboo slats. Wait for your guests in this sensual black leather chair. Need we say more?
Design by MaRae Simone, Photography by Terrell Clark
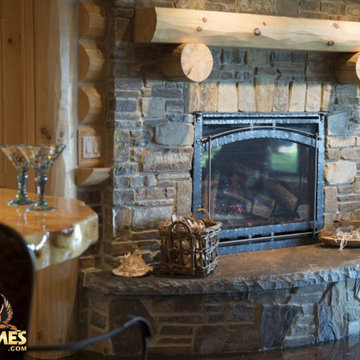
Live anywhere, build anything. The iconic Golden Eagle name is recognized the world over – forever tied to the freedom of customizing log homes around the world.
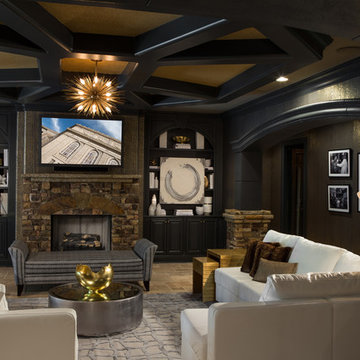
On the terrace level, we create a club-like atmosphere that includes a dance floor and custom DJ booth (owner’s hobby,) with laser lights and smoke machine. Two white modular sectionals separate so they can be arranged to fit the needs of the gathering.
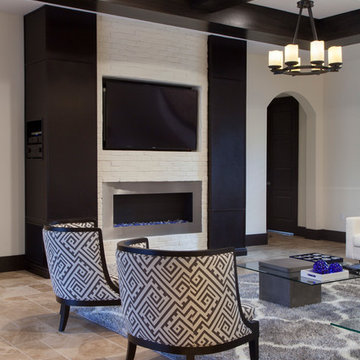
Harvey Smith
This is an example of a large contemporary open concept family room in Orlando with white walls, travertine floors, a standard fireplace, a brick fireplace surround and a wall-mounted tv.
This is an example of a large contemporary open concept family room in Orlando with white walls, travertine floors, a standard fireplace, a brick fireplace surround and a wall-mounted tv.
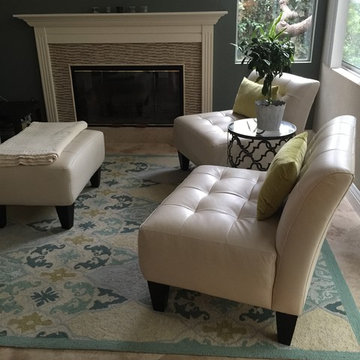
The leather furniture and area rug add a sophistication to this lounge.
Photo of a mid-sized transitional open concept family room in Phoenix with multi-coloured walls, travertine floors, a standard fireplace, a stone fireplace surround and no tv.
Photo of a mid-sized transitional open concept family room in Phoenix with multi-coloured walls, travertine floors, a standard fireplace, a stone fireplace surround and no tv.
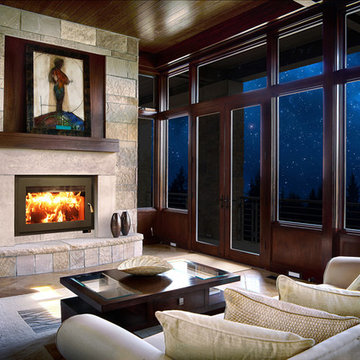
Home Staging & Interior Styling: Property Staging Services Photography: Katie Hedrick of 3rd Eye Studios
Inspiration for a mid-sized traditional open concept family room in Denver with a library, beige walls, travertine floors, a standard fireplace, a stone fireplace surround and beige floor.
Inspiration for a mid-sized traditional open concept family room in Denver with a library, beige walls, travertine floors, a standard fireplace, a stone fireplace surround and beige floor.
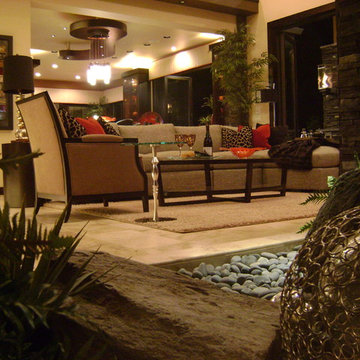
Family room/great room featuring open indoor/outdoor living space. Design by Tammy Lefever, Interior Motives Accents and Designs Inc.
Inspiration for a large contemporary open concept family room in Portland with beige walls, travertine floors, a two-sided fireplace, a stone fireplace surround and a built-in media wall.
Inspiration for a large contemporary open concept family room in Portland with beige walls, travertine floors, a two-sided fireplace, a stone fireplace surround and a built-in media wall.
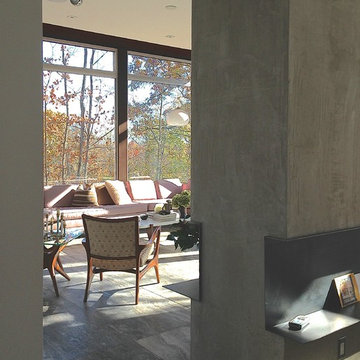
Custom fireplace wall, stone slab floor, walls of windows.
Large midcentury loft-style family room in New York with travertine floors, a two-sided fireplace and a concrete fireplace surround.
Large midcentury loft-style family room in New York with travertine floors, a two-sided fireplace and a concrete fireplace surround.
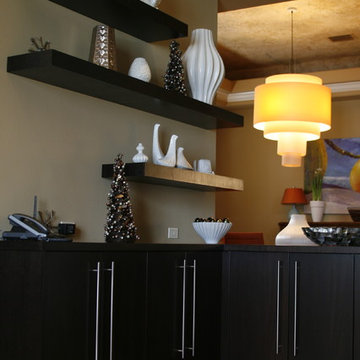
This is an example of a small contemporary open concept family room in Tampa with green walls, travertine floors and beige floor.
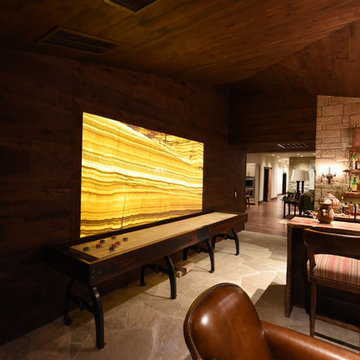
The Onyx Arco Iris Classic is the perfect backdrop for the shuffleboard table in this family home.
Design and photo courtesy of Lucas Eilers Design Associates, LLC.
VIVALDI The Stone Boutique
Granite | Marble | Quartzite | Onyx | Semi-Precious
www.vivaldionyx.com
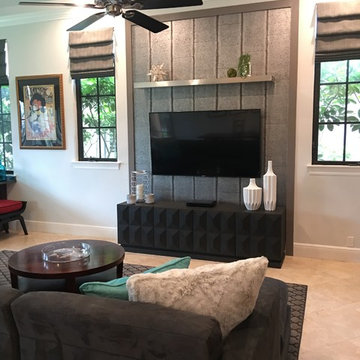
April Mondelli
Design ideas for a mid-sized transitional family room in Miami with grey walls, travertine floors, a built-in media wall and beige floor.
Design ideas for a mid-sized transitional family room in Miami with grey walls, travertine floors, a built-in media wall and beige floor.
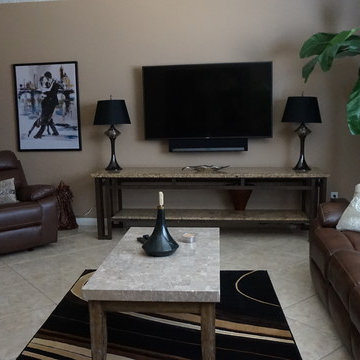
Design ideas for a mid-sized contemporary enclosed family room in Las Vegas with beige walls, travertine floors, no fireplace, a wall-mounted tv and beige floor.
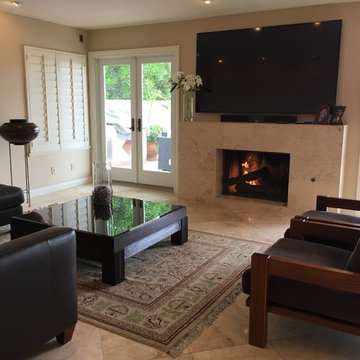
Photo of a mid-sized mediterranean enclosed family room in Orange County with beige walls, travertine floors, a standard fireplace, a tile fireplace surround, a wall-mounted tv and beige floor.
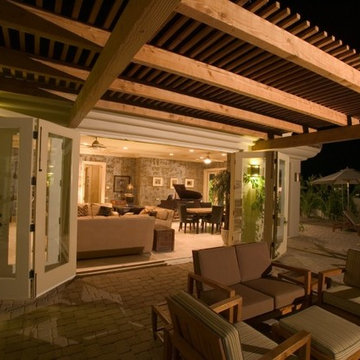
This is the private side of the yard. The children's pool is on this side of the property with a large yard and patio area. The room shown was the original garage. We converted it to a game room and family area and constructed new three car garage and added new patio, wood pergola and pool.
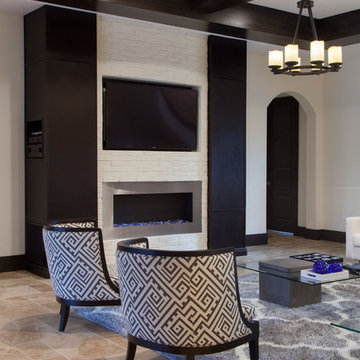
Harvey Smith
Inspiration for a large transitional open concept family room in Orlando with white walls, travertine floors, a standard fireplace, a brick fireplace surround and a wall-mounted tv.
Inspiration for a large transitional open concept family room in Orlando with white walls, travertine floors, a standard fireplace, a brick fireplace surround and a wall-mounted tv.
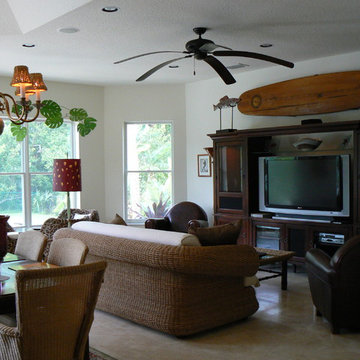
Photo of a large tropical open concept family room in Miami with white walls, travertine floors and a built-in media wall.
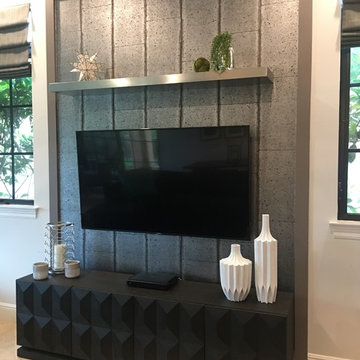
April Mondelli
This is an example of a mid-sized transitional family room in Miami with grey walls, travertine floors, a built-in media wall and beige floor.
This is an example of a mid-sized transitional family room in Miami with grey walls, travertine floors, a built-in media wall and beige floor.
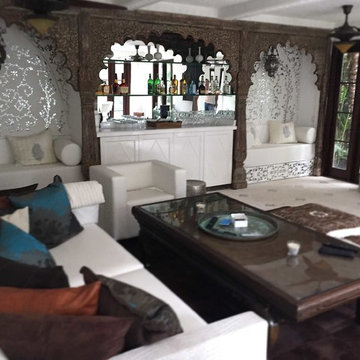
A Family Room and Party Room converted from prior garage space. With custom hand-carved wood accents, cabinets, inlaid wall and floor tile, brass lighting fixtures from Morocco, pillows, floor poufs, custom-selected furniture and custom banquettes.
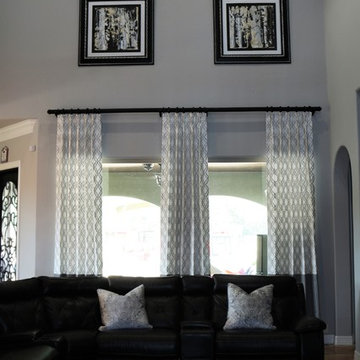
To coordinate with the adjacent breakfast area, custom drapery panels were installed in the great room. Utilizing the pattern fabric as the more dominant fabric to compliment the 2-story height of the room, the solid fabric grounds the drapery. Custom artwork was created in a similar color scheme as the downstairs of the home.
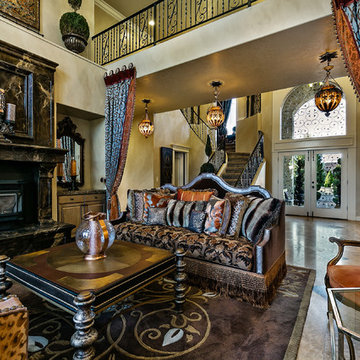
Expansive traditional open concept family room in Boise with beige walls, travertine floors, a standard fireplace, a stone fireplace surround, no tv and multi-coloured floor.
Black Family Room Design Photos with Travertine Floors
1