Black Family Room Design Photos with White Floor
Refine by:
Budget
Sort by:Popular Today
1 - 20 of 89 photos
Item 1 of 3

Bighorn Palm Desert luxury modern open plan home interior design artwork. Photo by William MacCollum.
Photo of a large modern open concept family room in Los Angeles with white walls, porcelain floors, a wall-mounted tv, white floor and recessed.
Photo of a large modern open concept family room in Los Angeles with white walls, porcelain floors, a wall-mounted tv, white floor and recessed.
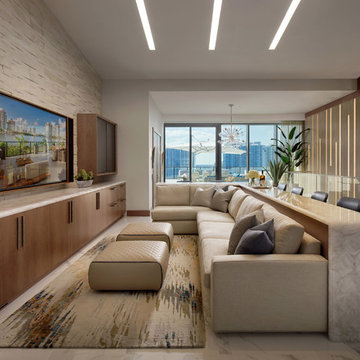
Barry Grossman Photography
Design ideas for a contemporary open concept family room in Miami with white walls, no fireplace, a wall-mounted tv and white floor.
Design ideas for a contemporary open concept family room in Miami with white walls, no fireplace, a wall-mounted tv and white floor.
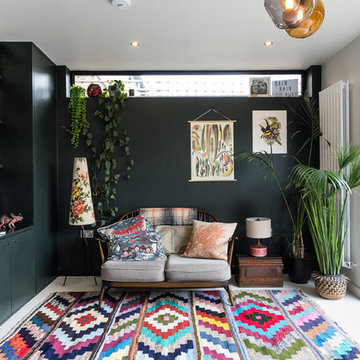
Caitlin Mogridge
This is an example of a mid-sized eclectic family room in London with white floor and concrete floors.
This is an example of a mid-sized eclectic family room in London with white floor and concrete floors.
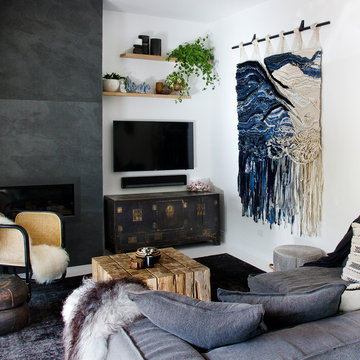
The Barefoot Bay Cottage is the first-holiday house to be designed and built for boutique accommodation business, Barefoot Escapes (www.barefootescapes.com.au). Working with many of The Designory’s favourite brands, it has been designed with an overriding luxe Australian coastal style synonymous with Sydney based team. The newly renovated three bedroom cottage is a north facing home which has been designed to capture the sun and the cooling summer breeze. Inside, the home is light-filled, open plan and imbues instant calm with a luxe palette of coastal and hinterland tones. The contemporary styling includes layering of earthy, tribal and natural textures throughout providing a sense of cohesiveness and instant tranquillity allowing guests to prioritise rest and rejuvenation.
Images captured by Lauren Hernandez
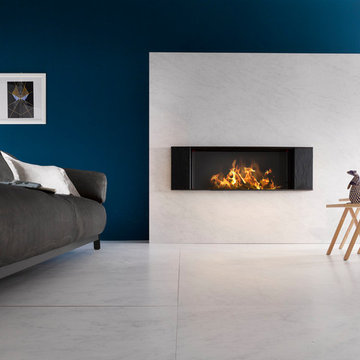
Rocci - Image for business
Photo of a mid-sized modern open concept family room in Venice with blue walls, a ribbon fireplace, a wood fireplace surround, no tv and white floor.
Photo of a mid-sized modern open concept family room in Venice with blue walls, a ribbon fireplace, a wood fireplace surround, no tv and white floor.
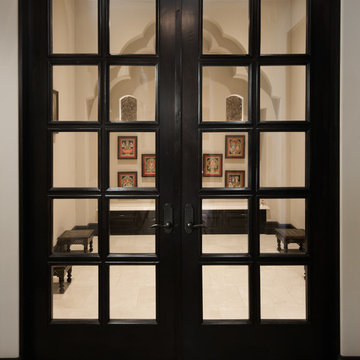
We love this prayer room featuring French doors, natural stone flooring, and custom millwork.
Photo of an expansive mediterranean open concept family room in Phoenix with a library, white walls, porcelain floors, a standard fireplace, a stone fireplace surround, a wall-mounted tv and white floor.
Photo of an expansive mediterranean open concept family room in Phoenix with a library, white walls, porcelain floors, a standard fireplace, a stone fireplace surround, a wall-mounted tv and white floor.
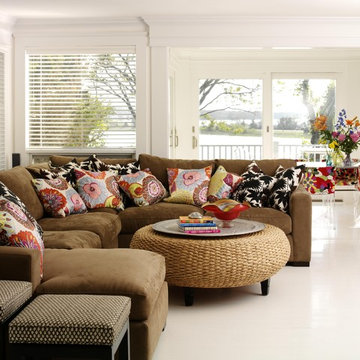
This is an example of an eclectic open concept family room in New York with white walls and white floor.
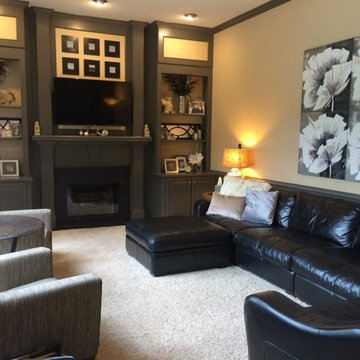
Before and after picture, I truly love the look of a dark painted oak woodwork.
This is an example of a mid-sized transitional enclosed family room in Other with yellow walls, carpet, a standard fireplace, a wood fireplace surround, a freestanding tv and white floor.
This is an example of a mid-sized transitional enclosed family room in Other with yellow walls, carpet, a standard fireplace, a wood fireplace surround, a freestanding tv and white floor.
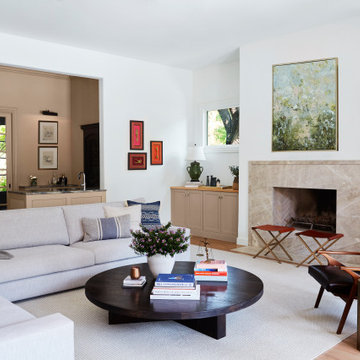
Full Remodel
Large transitional open concept family room in Dallas with white walls, medium hardwood floors, a standard fireplace, a stone fireplace surround and white floor.
Large transitional open concept family room in Dallas with white walls, medium hardwood floors, a standard fireplace, a stone fireplace surround and white floor.
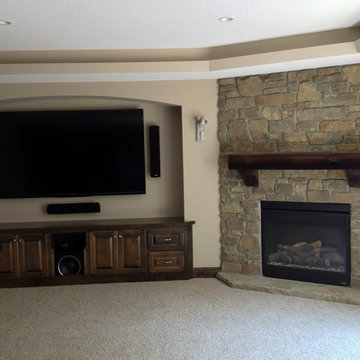
Rainier thin stone veneer from the Quarry Mill gives this fireplace an elegant appearance. Rainier stone brings a blend of browns, tans, whites, some blacks and a few bands of red to your natural stone veneer project. The random shapes of Rainier stone help you create imaginative patterns for both large and small projects. Fireplaces, accent walls, and kitchen backsplashes all look great with the random shapes and textures of Rainier stone. Smaller projects like door and window trim, mailboxes and light posts will all benefit from the mosaic of colors. The brown variations of tans, browns, and bands of red will compliment basic and modern decors.
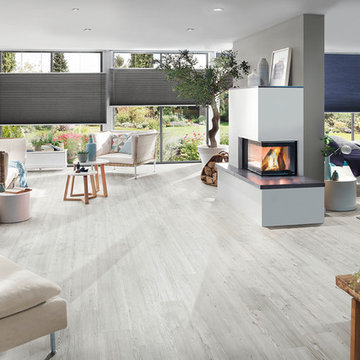
Die Designboden Kollektion floors@home von PROJECT FLOORS bietet Ihnen einen schönen, robusten und pflegeleichten Bodenbelag für Ihr Haus oder Ihre Wohnung. Unseren Vinylboden können Sie durchgehend in allen Räumen wie Wohn- und Schlafzimmer, Küche und Badezimmer verlegen. Mit über 100 verschiedenen Designs in Holz-, Stein-, Beton- und Keramik-Optik bietet PROJECT FLOORS Ihnen deutschlandweit die größte Auswahl an Designbodenbelägen an.
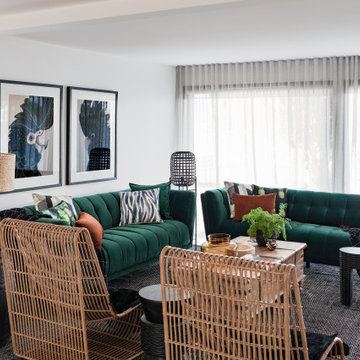
Saturated emerald velvet sofas with warm decorative accessories mix with black and natural cane.
Inspiration for a large contemporary family room in Other with a home bar, white walls, porcelain floors, a freestanding tv, white floor and exposed beam.
Inspiration for a large contemporary family room in Other with a home bar, white walls, porcelain floors, a freestanding tv, white floor and exposed beam.
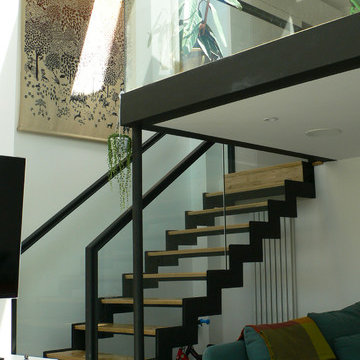
This is an example of a mid-sized modern loft-style family room in Cambridgeshire with a library, white walls, a freestanding tv and white floor.

Large Open Family room opening up to the patio.
This is an example of an expansive mediterranean open concept family room in Houston with white walls, porcelain floors, a standard fireplace, a stone fireplace surround, a wall-mounted tv, white floor and vaulted.
This is an example of an expansive mediterranean open concept family room in Houston with white walls, porcelain floors, a standard fireplace, a stone fireplace surround, a wall-mounted tv, white floor and vaulted.
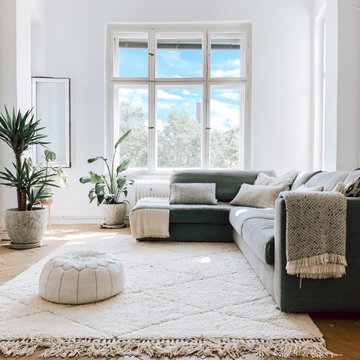
Scandinavian open concept family room in Berlin with light hardwood floors and white floor.
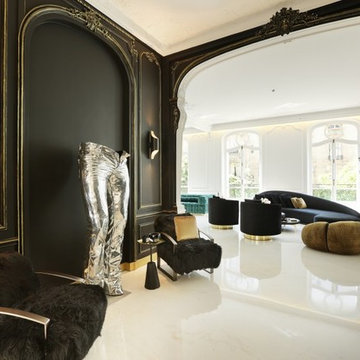
This is an example of a transitional open concept family room in Paris with a home bar, black walls, marble floors, a freestanding tv and white floor.
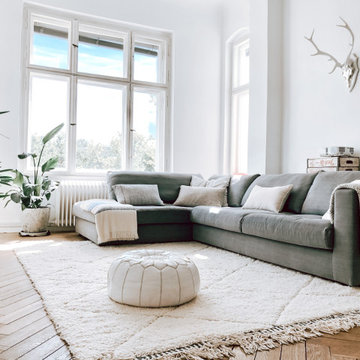
Photo of a scandinavian open concept family room in Berlin with light hardwood floors and white floor.
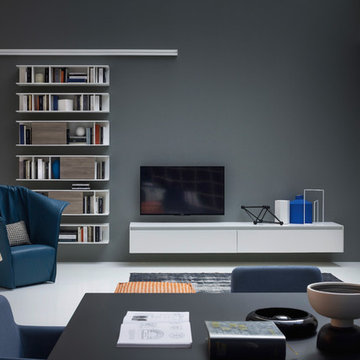
Hängendes TV Möbel mit Griffkerbe in weiß matt. Bücherregal mit Leiter.
Large modern open concept family room in Other with a library, white walls, concrete floors, no fireplace, no tv and white floor.
Large modern open concept family room in Other with a library, white walls, concrete floors, no fireplace, no tv and white floor.
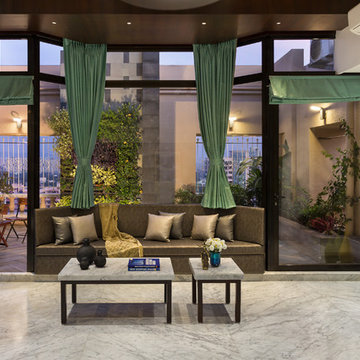
Design : Studio Osmosis
Photographer : Kunal Bhatia
Design ideas for a mid-sized contemporary family room in Mumbai with white walls, marble floors and white floor.
Design ideas for a mid-sized contemporary family room in Mumbai with white walls, marble floors and white floor.
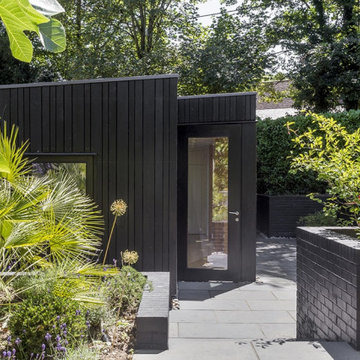
High Bois Garden Room
Photo of a mid-sized modern enclosed family room in Buckinghamshire with a game room, white walls, light hardwood floors, a wall-mounted tv and white floor.
Photo of a mid-sized modern enclosed family room in Buckinghamshire with a game room, white walls, light hardwood floors, a wall-mounted tv and white floor.
Black Family Room Design Photos with White Floor
1