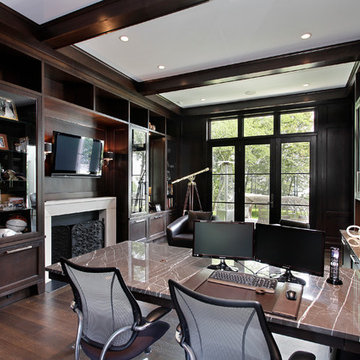108 Black Home Design Photos
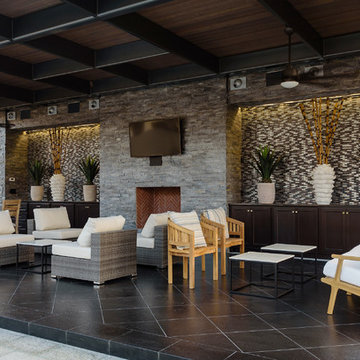
Stephen Reed Photography
Design ideas for a large mediterranean patio in Dallas with a gazebo/cabana and with fireplace.
Design ideas for a large mediterranean patio in Dallas with a gazebo/cabana and with fireplace.
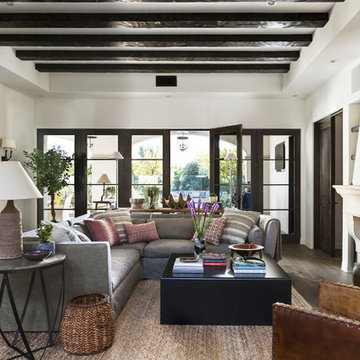
Design ideas for a mediterranean open concept family room in Other with white walls, dark hardwood floors, a standard fireplace and a built-in media wall.
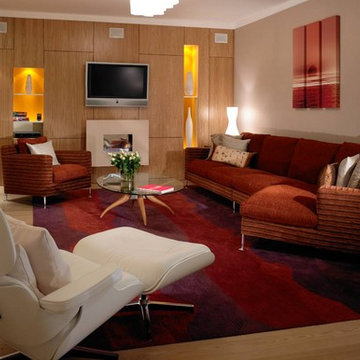
Design ideas for a contemporary enclosed living room in London with a wall-mounted tv.
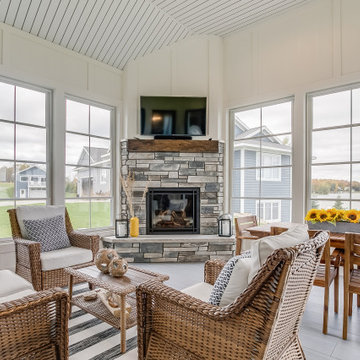
Photo of a beach style sunroom in Other with a corner fireplace, a stone fireplace surround, a standard ceiling and grey floor.
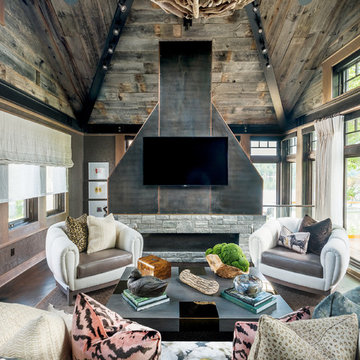
Elizabeth Pedinotti Haynes
Photo of a country formal open concept living room with brown walls, dark hardwood floors, a ribbon fireplace, a metal fireplace surround, a wall-mounted tv and brown floor.
Photo of a country formal open concept living room with brown walls, dark hardwood floors, a ribbon fireplace, a metal fireplace surround, a wall-mounted tv and brown floor.
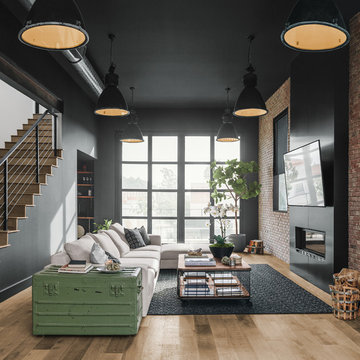
Inspiration for a large industrial open concept family room with black walls, a ribbon fireplace, a metal fireplace surround, a wall-mounted tv, medium hardwood floors and brown floor.
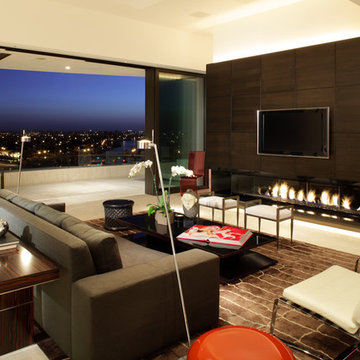
Contemporary open concept family room in Los Angeles with a ribbon fireplace and a wall-mounted tv.
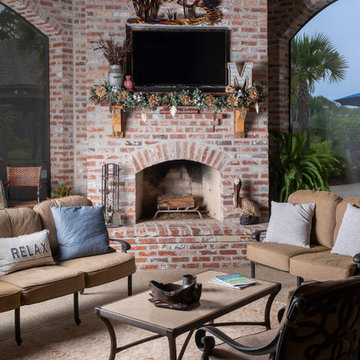
The fireplace and chimney even feature a recessed niche for an outdoor TV around which the family can gather for the big game or a serene movie night set against the sound of the flowing river.
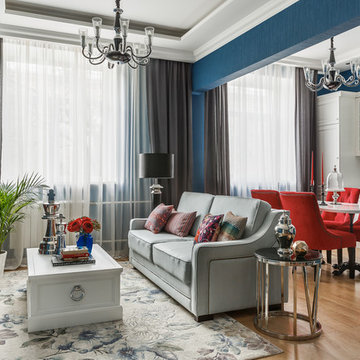
Inspiration for a transitional open concept living room in Moscow with blue walls, medium hardwood floors, a wall-mounted tv and brown floor.
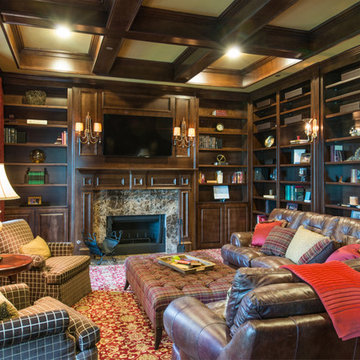
This is an example of a traditional enclosed family room in Albuquerque with a library, a standard fireplace, a stone fireplace surround and a wall-mounted tv.
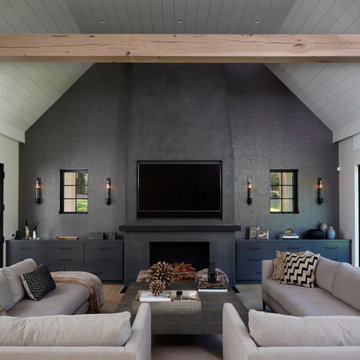
This is an example of a large transitional living room in New York with grey walls, a standard fireplace, a wall-mounted tv, grey floor and wood.
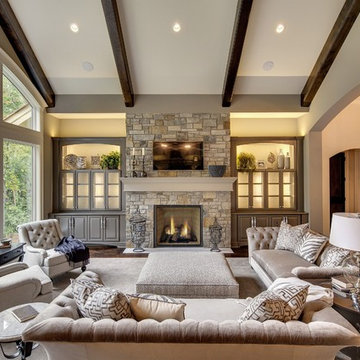
Inspiration for a transitional living room in Minneapolis with beige walls, dark hardwood floors, a standard fireplace, a stone fireplace surround and brown floor.
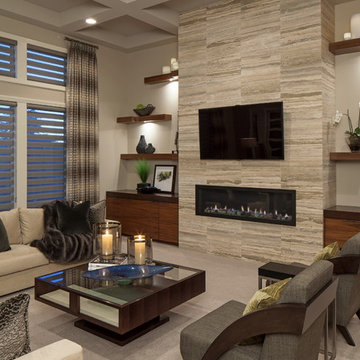
This is an example of a contemporary living room in Omaha with carpet, a ribbon fireplace, a wall-mounted tv and beige walls.
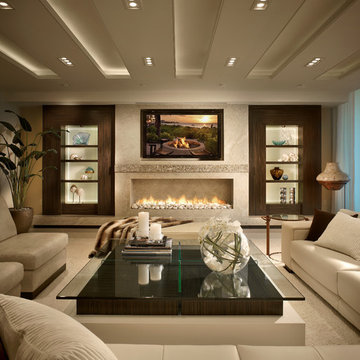
Barry Grossman Photography
Design ideas for a contemporary living room in Miami with a ribbon fireplace and white floor.
Design ideas for a contemporary living room in Miami with a ribbon fireplace and white floor.
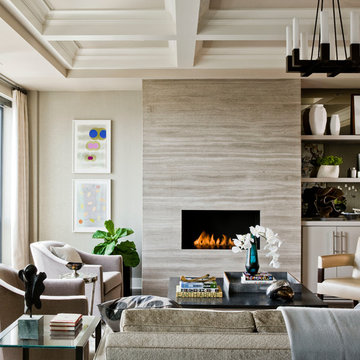
Photography by Michael J. Lee
Large transitional formal open concept living room in Boston with beige walls, a ribbon fireplace, medium hardwood floors, a stone fireplace surround, no tv, brown floor and recessed.
Large transitional formal open concept living room in Boston with beige walls, a ribbon fireplace, medium hardwood floors, a stone fireplace surround, no tv, brown floor and recessed.
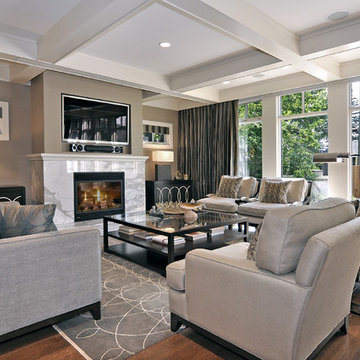
Living Room
Design ideas for a transitional living room in Calgary with a stone fireplace surround, beige walls, medium hardwood floors, a wall-mounted tv and brown floor.
Design ideas for a transitional living room in Calgary with a stone fireplace surround, beige walls, medium hardwood floors, a wall-mounted tv and brown floor.
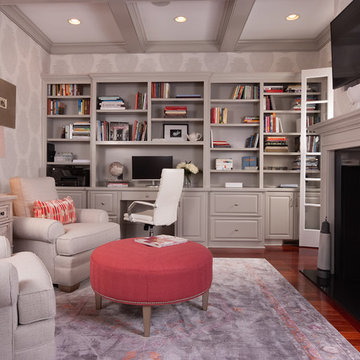
Scott Johnson
Inspiration for a mid-sized traditional home office in Atlanta with medium hardwood floors, a two-sided fireplace, a built-in desk, a library and grey walls.
Inspiration for a mid-sized traditional home office in Atlanta with medium hardwood floors, a two-sided fireplace, a built-in desk, a library and grey walls.

Mountain Peek is a custom residence located within the Yellowstone Club in Big Sky, Montana. The layout of the home was heavily influenced by the site. Instead of building up vertically the floor plan reaches out horizontally with slight elevations between different spaces. This allowed for beautiful views from every space and also gave us the ability to play with roof heights for each individual space. Natural stone and rustic wood are accented by steal beams and metal work throughout the home.
(photos by Whitney Kamman)
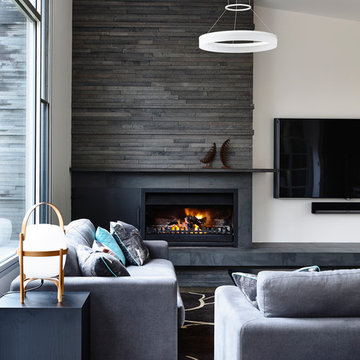
Residential Interior Decoration of a Bush surrounded Beach house by Camilla Molders Design
Architecture by Millar Roberston Architects
Photography by Derek Swalwell
108 Black Home Design Photos
2



















