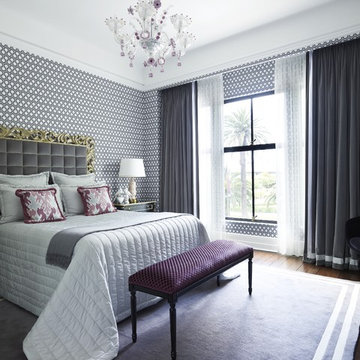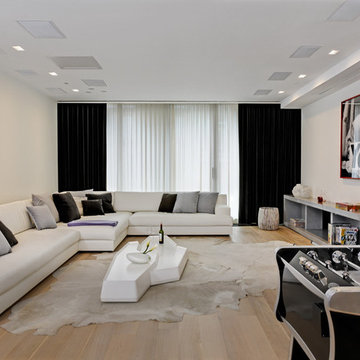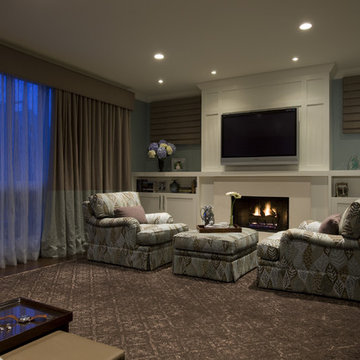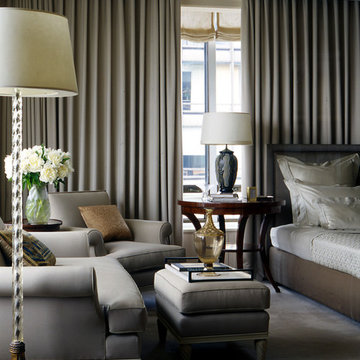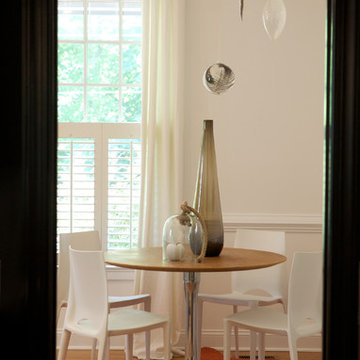221 Black Home Design Photos
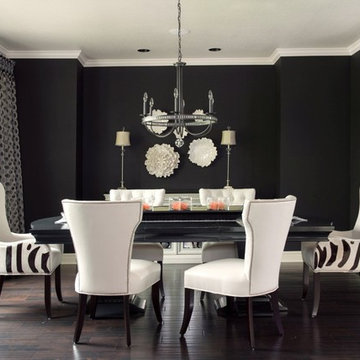
Dramatic dining rooms, black and white, Ramsey Interiors, Interior Design Kansas City
Photographer: Matt Kocourek
This is an example of a transitional dining room in Kansas City with black walls, dark hardwood floors and brown floor.
This is an example of a transitional dining room in Kansas City with black walls, dark hardwood floors and brown floor.
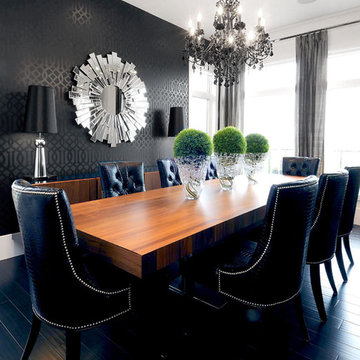
D&M Images
This is an example of a contemporary dining room in Other with black walls and black floor.
This is an example of a contemporary dining room in Other with black walls and black floor.
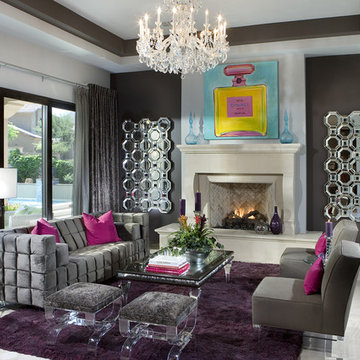
Design ideas for a contemporary living room in Phoenix with black walls, a standard fireplace, no tv and marble floors.
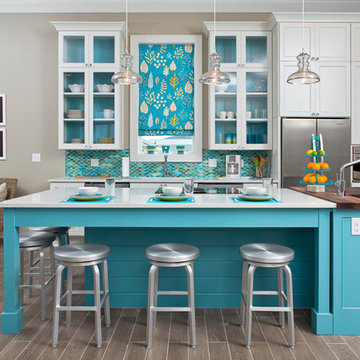
Greg Riegler Photography and In Detail Interiors of Pensacola, Florida
This is an example of a contemporary kitchen in Miami with wood benchtops, glass-front cabinets, white cabinets, mosaic tile splashback and stainless steel appliances.
This is an example of a contemporary kitchen in Miami with wood benchtops, glass-front cabinets, white cabinets, mosaic tile splashback and stainless steel appliances.

Warm wood tones and cool colors are the perfect foil to the owner's collection of blue and white ceramics. Photo by shoot2sell.
Design ideas for a traditional kitchen in Dallas with an undermount sink, raised-panel cabinets, stainless steel appliances, slate splashback and medium wood cabinets.
Design ideas for a traditional kitchen in Dallas with an undermount sink, raised-panel cabinets, stainless steel appliances, slate splashback and medium wood cabinets.

Inspiration for an eclectic home office in San Francisco with a library and black floor.
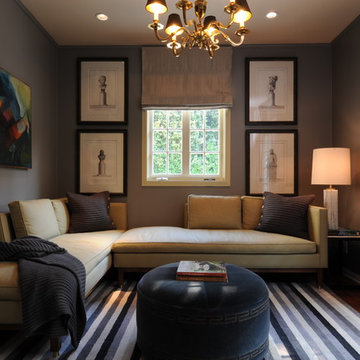
The grey and black striped area rug and black leather ottoman provide the foundation for this sophisticated den. By Kenneth Brown Design.
Inspiration for a transitional family room in New Orleans with grey walls.
Inspiration for a transitional family room in New Orleans with grey walls.
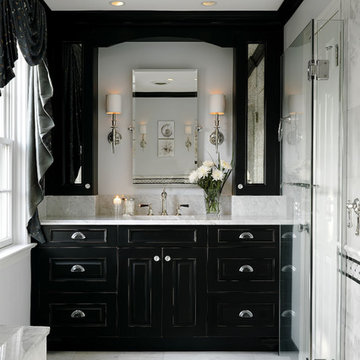
Bob Narod Photography
Design ideas for a traditional bathroom in DC Metro with black cabinets and marble floors.
Design ideas for a traditional bathroom in DC Metro with black cabinets and marble floors.
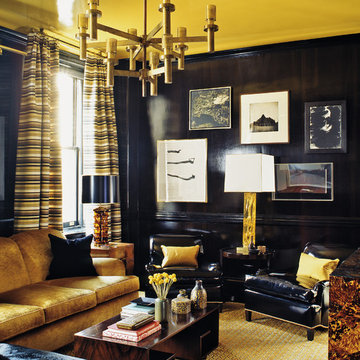
Excerpted from Steven Gambrel: Time & Place (Abrams, 2012). Photography by Eric Piasecki.
Mid-sized contemporary open concept living room in New York with black walls and no tv.
Mid-sized contemporary open concept living room in New York with black walls and no tv.
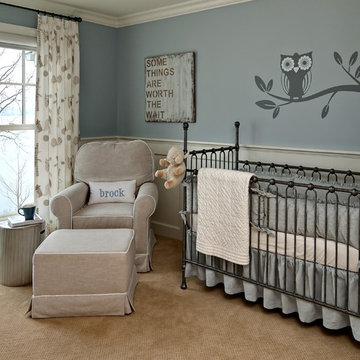
Photo Credit: Mark Ehlen
Photo of a traditional gender-neutral nursery in Minneapolis with blue walls and carpet.
Photo of a traditional gender-neutral nursery in Minneapolis with blue walls and carpet.
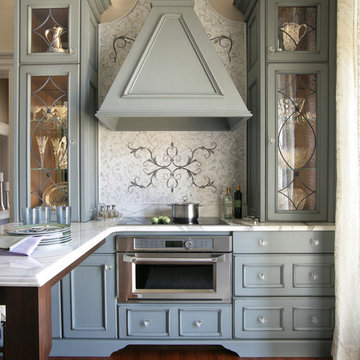
Peter Rymwid Architectural Photography
Small traditional u-shaped eat-in kitchen in New York with a drop-in sink, stainless steel appliances, medium hardwood floors, with island, recessed-panel cabinets, marble benchtops, white splashback, marble splashback and grey cabinets.
Small traditional u-shaped eat-in kitchen in New York with a drop-in sink, stainless steel appliances, medium hardwood floors, with island, recessed-panel cabinets, marble benchtops, white splashback, marble splashback and grey cabinets.
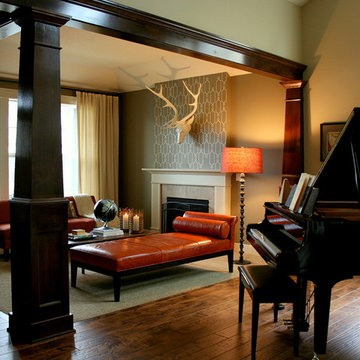
This is an example of a traditional open concept family room in Portland with a music area, beige walls, medium hardwood floors, a standard fireplace and no tv.
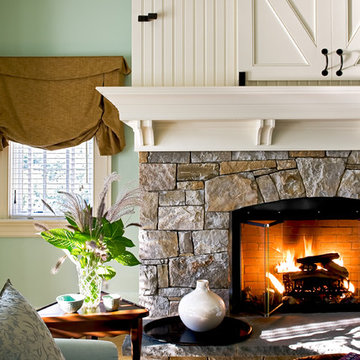
Country Home. Photographer: Rob Karosis
Design ideas for a traditional bedroom in New York with green walls, a stone fireplace surround and a standard fireplace.
Design ideas for a traditional bedroom in New York with green walls, a stone fireplace surround and a standard fireplace.
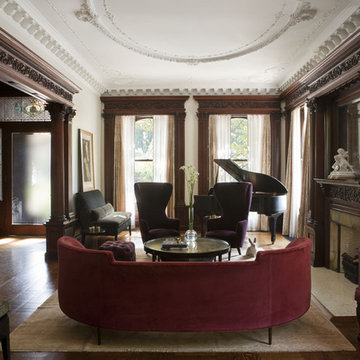
This 1899 townhouse on the park was fully restored for functional and technological needs of a 21st century family. A new kitchen, butler’s pantry, and bathrooms introduce modern twists on Victorian elements and detailing while furnishings and finishes have been carefully chosen to compliment the quirky character of the original home. The area that comprises the neighborhood of Park Slope, Brooklyn, NY was first inhabited by the Native Americans of the Lenape people. The Dutch colonized the area by the 17th century and farmed the region for more than 200 years. In the 1850s, a local lawyer and railroad developer named Edwin Clarke Litchfield purchased large tracts of what was then farmland. Through the American Civil War era, he sold off much of his land to residential developers. During the 1860s, the City of Brooklyn purchased his estate and adjoining property to complete the West Drive and the southern portion of the Long Meadow in Prospect Park.
Architecture + Interior Design: DHD
Original Architect: Montrose Morris
Photography: Peter Margonelli
http://petermorgonelli.com
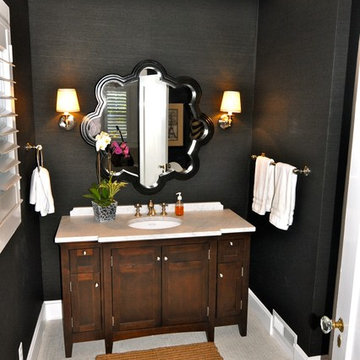
Photo of a contemporary bathroom in Sacramento with mosaic tile and black walls.
221 Black Home Design Photos
4



















