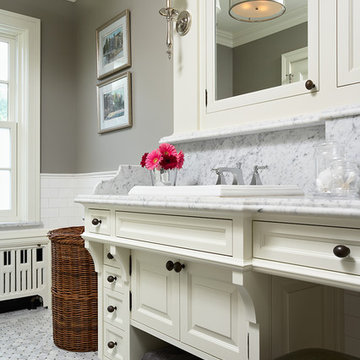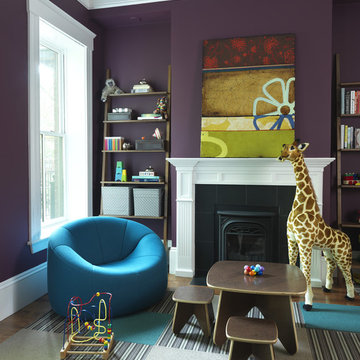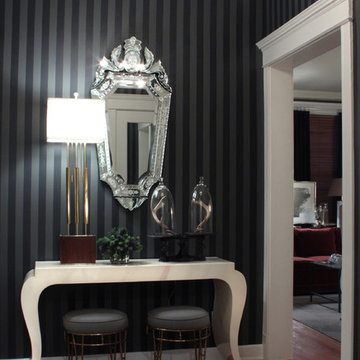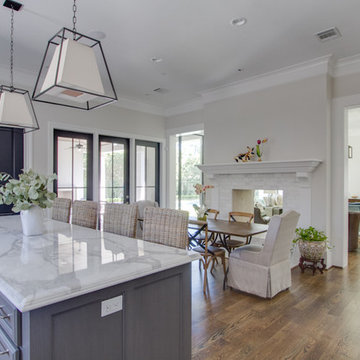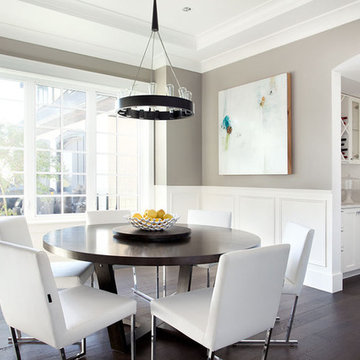288 Black Home Design Photos
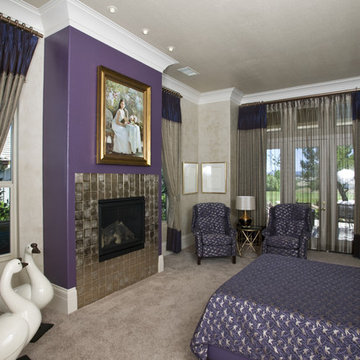
Please visit my website directly by copying and pasting this link directly into your browser: http://www.berensinteriors.com/ to learn more about this project and how we may work together!
Lavish master bedroom sanctuary with stunning plum accent fireplace wall. There is a TV hidden behind the art above the fireplace! Robert Naik Photography.
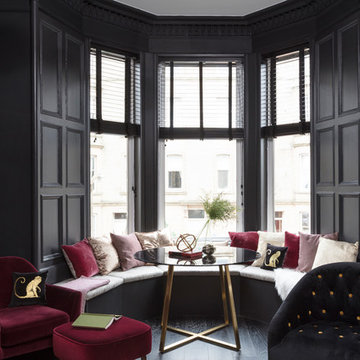
Dark and dramatic living room featuring this stunning bay window seat.
Built in furniture makes the most of the compact space whilst sumptuous textures, rich colours and black walls bring drama a-plenty.
Photo Susie Lowe
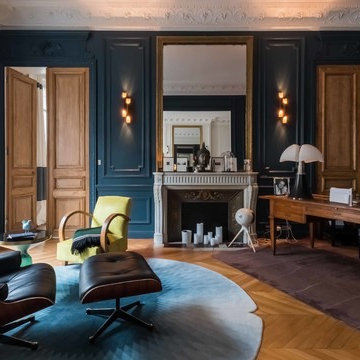
Christophe Rouffio et Céline Hassen
Transitional study room in Paris with blue walls, light hardwood floors, a standard fireplace, a freestanding desk and brown floor.
Transitional study room in Paris with blue walls, light hardwood floors, a standard fireplace, a freestanding desk and brown floor.
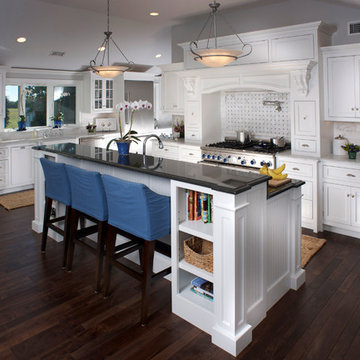
Kitchen Cabinetry by East End Country Kitchens
Photo by Tony Lopez
Photo of a traditional l-shaped kitchen in New York with a farmhouse sink, shaker cabinets, white cabinets, white splashback and stainless steel appliances.
Photo of a traditional l-shaped kitchen in New York with a farmhouse sink, shaker cabinets, white cabinets, white splashback and stainless steel appliances.
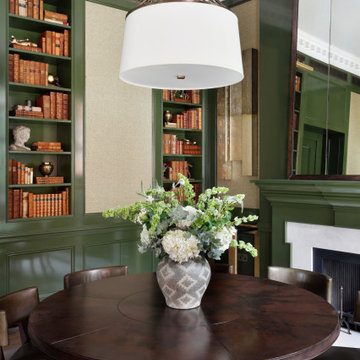
This is an example of a mid-sized traditional open plan dining in London with green walls, a standard fireplace and a tile fireplace surround.
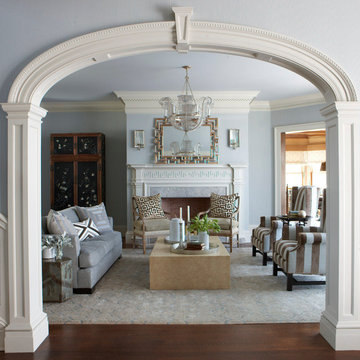
A classical fireplace featuring fluted Doric pilasters and a decorative frieze grace the living room. Handsome, custom designed trim and cornice mouldings further complement the space. The cased opening on the right opens onto the billiard’s room.
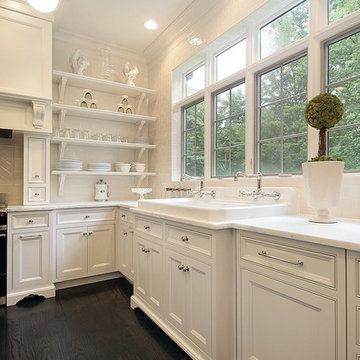
A bright, beautiful kitchen with inset white cabinets and generous light and space. A large 48" Kohler Harborview sink with two sets of Rohl faucets make clean up and prep work a breeze. Open shelving accentuates the 10' ceilings. White Carrara marble countertops and crisp white subway tiles help keep the space light and bright. Four-inch oak floors have a dark, custom stain. Paneled appliances help keep a furniture feel in this formal but welcoming home.
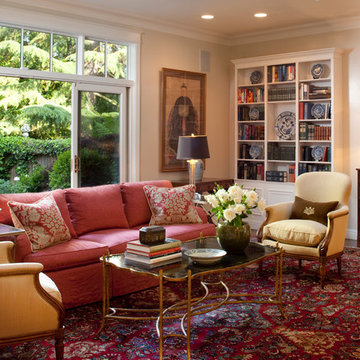
Photography: Paul Dyer
Photo of a mid-sized traditional formal enclosed living room in San Francisco with beige walls and medium hardwood floors.
Photo of a mid-sized traditional formal enclosed living room in San Francisco with beige walls and medium hardwood floors.
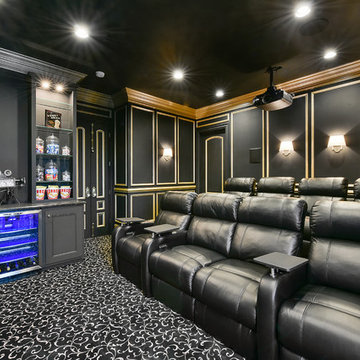
Inspiration for a traditional enclosed home theatre in New Orleans with black walls, carpet and multi-coloured floor.
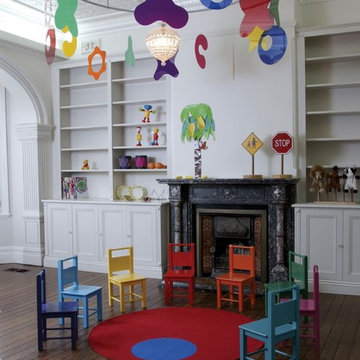
SWAD PL
This is an example of a contemporary gender-neutral kids' room in Sydney with white walls and dark hardwood floors.
This is an example of a contemporary gender-neutral kids' room in Sydney with white walls and dark hardwood floors.
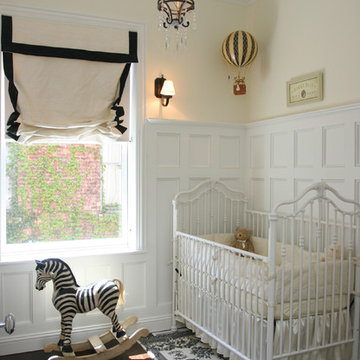
This is an example of a mid-sized traditional gender-neutral nursery in Chicago with dark hardwood floors and yellow walls.
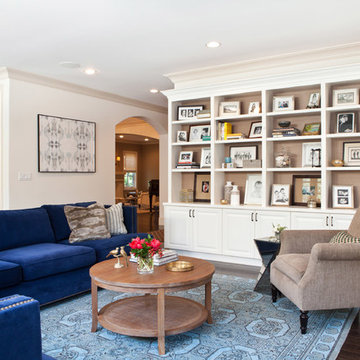
Erika Bierman Photography
Transitional open concept family room in Los Angeles with beige walls and dark hardwood floors.
Transitional open concept family room in Los Angeles with beige walls and dark hardwood floors.
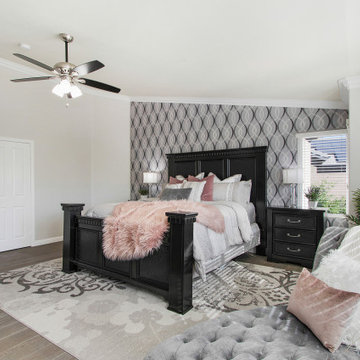
This is an example of a large transitional master bedroom in Los Angeles with light hardwood floors, beige floor and grey walls.
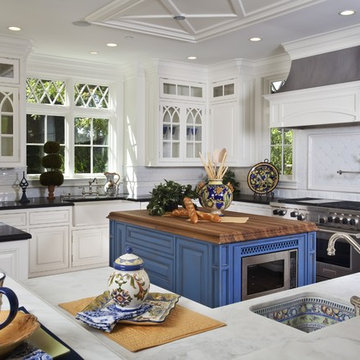
Los Altos, CA.
Traditional kitchen in San Francisco with stainless steel appliances, white cabinets, white splashback, wood benchtops, a single-bowl sink and beaded inset cabinets.
Traditional kitchen in San Francisco with stainless steel appliances, white cabinets, white splashback, wood benchtops, a single-bowl sink and beaded inset cabinets.

Transitional White Country Kitchen
Inspiration for a mid-sized traditional u-shaped eat-in kitchen in Atlanta with white cabinets, beige splashback, stone tile splashback, stainless steel appliances, an undermount sink, recessed-panel cabinets, granite benchtops, porcelain floors, with island, beige floor and brown benchtop.
Inspiration for a mid-sized traditional u-shaped eat-in kitchen in Atlanta with white cabinets, beige splashback, stone tile splashback, stainless steel appliances, an undermount sink, recessed-panel cabinets, granite benchtops, porcelain floors, with island, beige floor and brown benchtop.
288 Black Home Design Photos
3



















