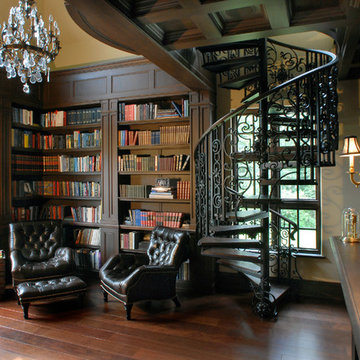Black Home Office Design Ideas with Brown Walls
Refine by:
Budget
Sort by:Popular Today
101 - 120 of 567 photos
Item 1 of 3
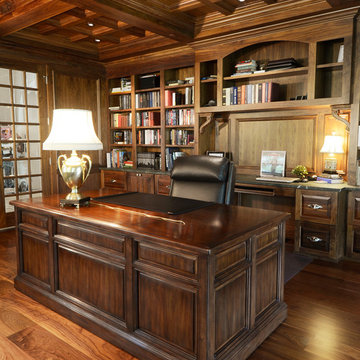
Camp Wobegon is a nostalgic waterfront retreat for a multi-generational family. The home's name pays homage to a radio show the homeowner listened to when he was a child in Minnesota. Throughout the home, there are nods to the sentimental past paired with modern features of today.
The five-story home sits on Round Lake in Charlevoix with a beautiful view of the yacht basin and historic downtown area. Each story of the home is devoted to a theme, such as family, grandkids, and wellness. The different stories boast standout features from an in-home fitness center complete with his and her locker rooms to a movie theater and a grandkids' getaway with murphy beds. The kids' library highlights an upper dome with a hand-painted welcome to the home's visitors.
Throughout Camp Wobegon, the custom finishes are apparent. The entire home features radius drywall, eliminating any harsh corners. Masons carefully crafted two fireplaces for an authentic touch. In the great room, there are hand constructed dark walnut beams that intrigue and awe anyone who enters the space. Birchwood artisans and select Allenboss carpenters built and assembled the grand beams in the home.
Perhaps the most unique room in the home is the exceptional dark walnut study. It exudes craftsmanship through the intricate woodwork. The floor, cabinetry, and ceiling were crafted with care by Birchwood carpenters. When you enter the study, you can smell the rich walnut. The room is a nod to the homeowner's father, who was a carpenter himself.
The custom details don't stop on the interior. As you walk through 26-foot NanoLock doors, you're greeted by an endless pool and a showstopping view of Round Lake. Moving to the front of the home, it's easy to admire the two copper domes that sit atop the roof. Yellow cedar siding and painted cedar railing complement the eye-catching domes.
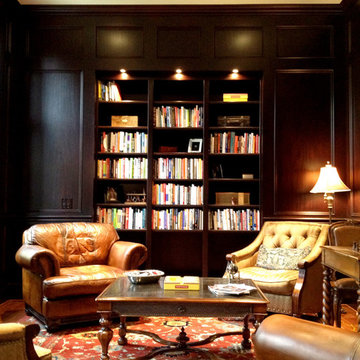
This mahogany paneled library was created on-site by our master carpenters and finished with a quality equal to fine, residential furniture. The end result was truly stunning.
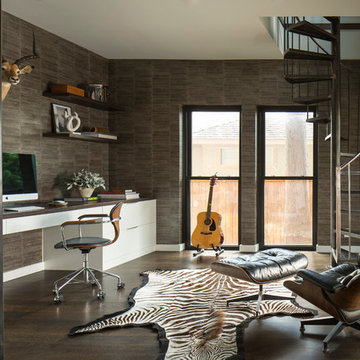
This forever home, perfect for entertaining and designed with a place for everything, is a contemporary residence that exudes warmth, functional style, and lifestyle personalization for a family of five. Our busy lawyer couple, with three close-knit children, had recently purchased a home that was modern on the outside, but dated on the inside. They loved the feel, but knew it needed a major overhaul. Being incredibly busy and having never taken on a renovation of this scale, they knew they needed help to make this space their own. Upon a previous client referral, they called on Pulp to make their dreams a reality. Then ensued a down to the studs renovation, moving walls and some stairs, resulting in dramatic results. Beth and Carolina layered in warmth and style throughout, striking a hard-to-achieve balance of livable and contemporary. The result is a well-lived in and stylish home designed for every member of the family, where memories are made daily.
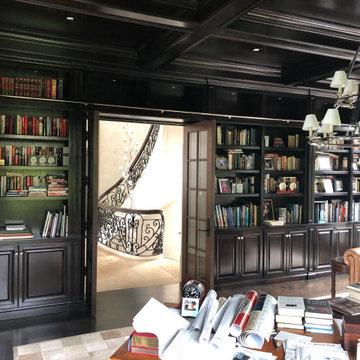
Design ideas for an expansive traditional home office in Chicago with a library, brown walls, dark hardwood floors, a standard fireplace, a wood fireplace surround, a freestanding desk and brown floor.
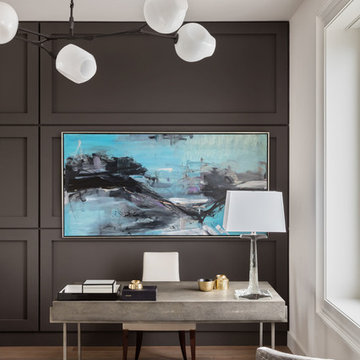
Blake Marvin Photography
This is an example of a transitional home office in San Francisco with brown walls, medium hardwood floors, a freestanding desk and brown floor.
This is an example of a transitional home office in San Francisco with brown walls, medium hardwood floors, a freestanding desk and brown floor.
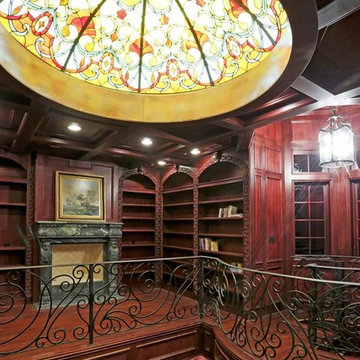
HAR listing 9676247
Stately old-world European-inspired custom estate on 1.10 park-like acres just completed in Hunters Creek. Private & gated 125 foot driveway leads to architectural masterpiece. Master suites on 1st and 2nd floor, game room, home theater, full quarters, 1,000+ bottle climate controlled wine room, elevator, generator ready, pool, spa, hot tub, large covered porches & arbor, outdoor kitchen w/ pizza oven, stone circular driveway, custom carved stone fireplace mantels, planters and fountain.
Call 281-252-6100 for more information about this home.
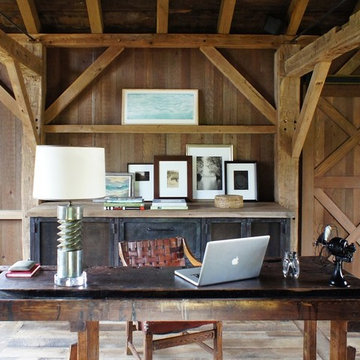
The desk is an antique work bench. The cabinet behind is custom and houses the electronics along with refrigerator and freezer drawers.
Photo of a mid-sized country home office in New York with a freestanding desk, brown walls and light hardwood floors.
Photo of a mid-sized country home office in New York with a freestanding desk, brown walls and light hardwood floors.
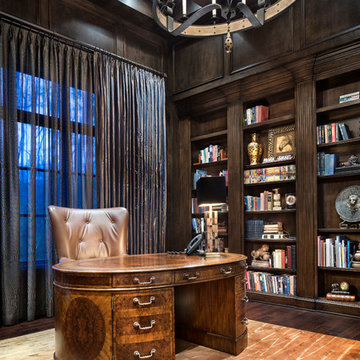
Piston Design
This is an example of a mid-sized mediterranean home office in Houston with brown walls and a freestanding desk.
This is an example of a mid-sized mediterranean home office in Houston with brown walls and a freestanding desk.
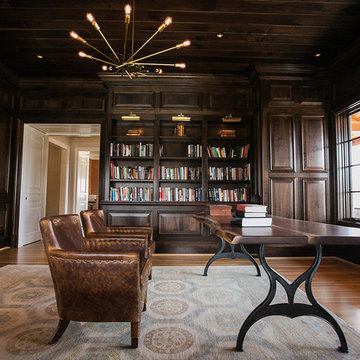
Photo of a mid-sized traditional home office in Baltimore with brown walls, medium hardwood floors, no fireplace and brown floor.
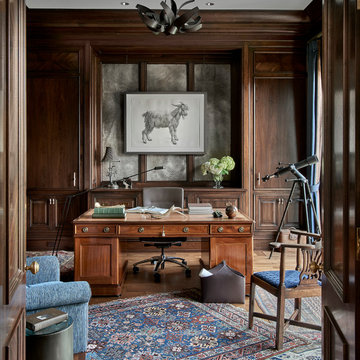
Tony Soluri Photography
Photo of a large traditional study room in Chicago with brown walls, light hardwood floors, no fireplace and a freestanding desk.
Photo of a large traditional study room in Chicago with brown walls, light hardwood floors, no fireplace and a freestanding desk.
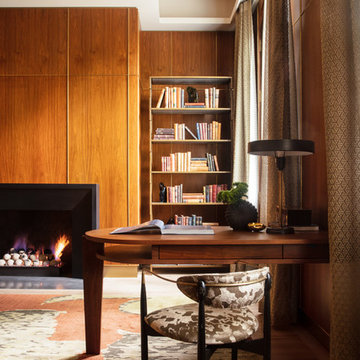
Designer, Jeff Edwards uses walnut paneling with brass accents to counterbalance the steel and leathered graystone hearth. A custom walnut desk and vintage chairs for this library offer a place to absorb literary works.
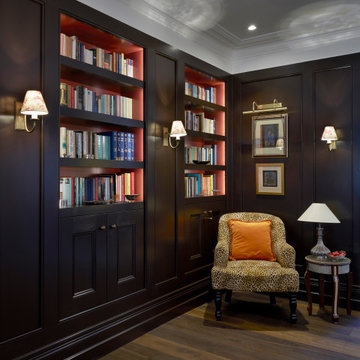
A full refurbishment of a beautiful four-storey Victorian town house in Holland Park. We had the pleasure of collaborating with the client and architects, Crawford and Gray, to create this classic full interior fit-out.
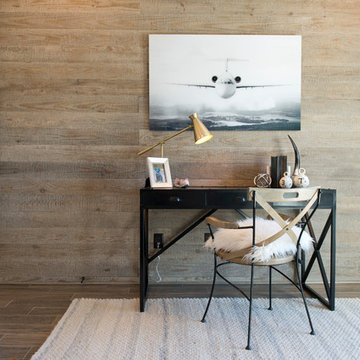
We have exciting news! New townhomes are being built in Grants Mill Crossing . The Terraces at Grants Mill Crossing offer an affordable luxury in a convenient location in Irondale! The beautifully furnished model home is open every day. The prices starting in the $190’s. Visit Grants Mill Crossing townhomes and choose one of our new floorplans and come customize your new home!
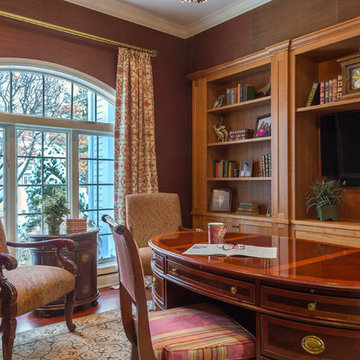
The lady of the house has a sophisticated and elegant study. Quite different from the kitchen counter piles of paper found in so many homes. The beautiful oval desk placed in the center of the room has file drawers and a book shelf on the front of the desk. There is easy access to the credenza behind the desk and a clear line of sight to the flat screen TV. Grass cloth wallpaper, sumptuous fabrics, hardwood floors, and a timeless oriental area rug come together to make this a comfortable and functional command central for a busy family.
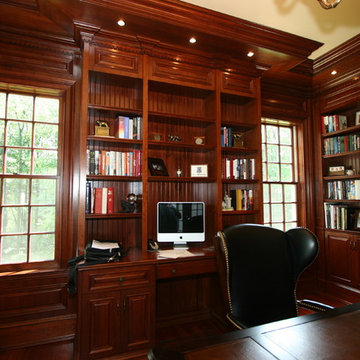
Photo of a mid-sized traditional home office in Philadelphia with a library, brown walls, no fireplace and a built-in desk.
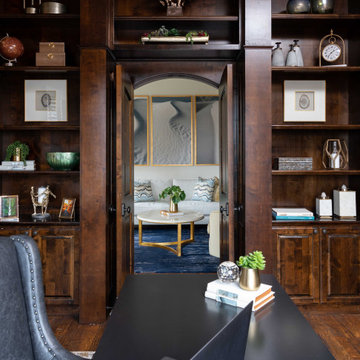
This home office is masculine and stylish with its black and gold accents. The fun light fixture is a work of art itself.
Photographer: Michael Hunter Photography
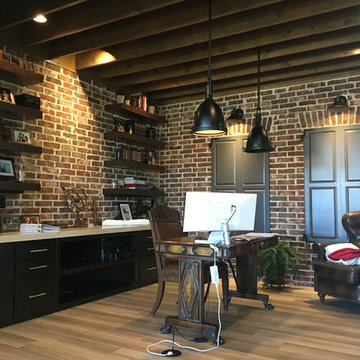
Design ideas for a mid-sized industrial study room in Austin with light hardwood floors, no fireplace, a freestanding desk, beige floor and brown walls.
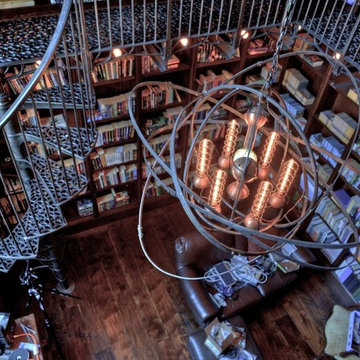
Inspiration for a large industrial home office in Other with a library, brown walls, dark hardwood floors, no fireplace and a freestanding desk.
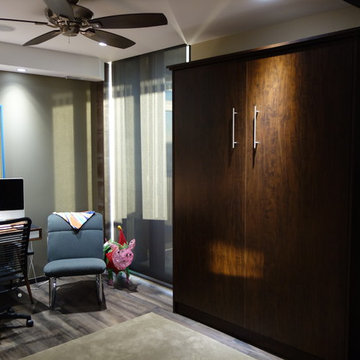
The queen sized Murphy Bed provides the perfect hiding place for the necessary bed in the multi-purpose guest room/office/exercise room. A 3% opaque roller shade was utilized in this room to block more light when guests are using it.
Black Home Office Design Ideas with Brown Walls
6
