Black Home Office Design Ideas with Brown Walls
Refine by:
Budget
Sort by:Popular Today
121 - 140 of 567 photos
Item 1 of 3
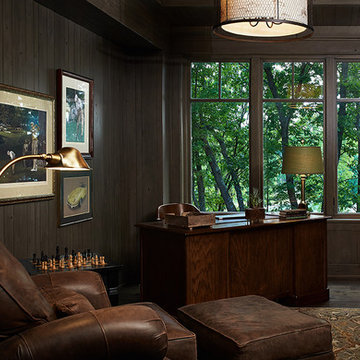
As a cottage, the Ridgecrest was designed to take full advantage of a property rich in natural beauty. Each of the main houses three bedrooms, and all of the entertaining spaces, have large rear facing windows with thick craftsman style casing. A glance at the front motor court reveals a guesthouse above a three-stall garage. Complete with separate entrance, the guesthouse features its own bathroom, kitchen, laundry, living room and bedroom. The columned entry porch of the main house is centered on the floor plan, but is tucked under the left side of the homes large transverse gable. Centered under this gable is a grand staircase connecting the foyer to the lower level corridor. Directly to the rear of the foyer is the living room. With tall windows and a vaulted ceiling. The living rooms stone fireplace has flanking cabinets that anchor an axis that runs through the living and dinning room, ending at the side patio. A large island anchors the open concept kitchen and dining space. On the opposite side of the main level is a private master suite, complete with spacious dressing room and double vanity master bathroom. Buffering the living room from the master bedroom, with a large built-in feature wall, is a private study. Downstairs, rooms are organized off of a linear corridor with one end being terminated by a shared bathroom for the two lower bedrooms and large entertainment spaces.
Photographer: Ashley Avila Photography
Builder: Douglas Sumner Builder, Inc.
Interior Design: Vision Interiors by Visbeen
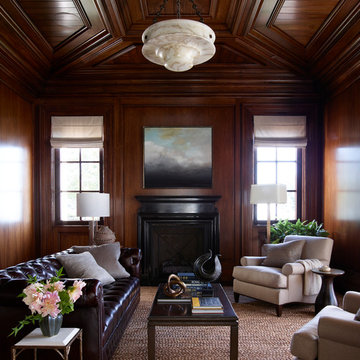
Large mediterranean study room in Orange County with brown walls, dark hardwood floors, a standard fireplace and brown floor.
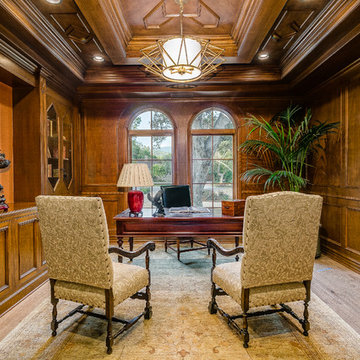
This is an example of a mediterranean study room in Los Angeles with brown walls, medium hardwood floors, no fireplace, a freestanding desk and brown floor.
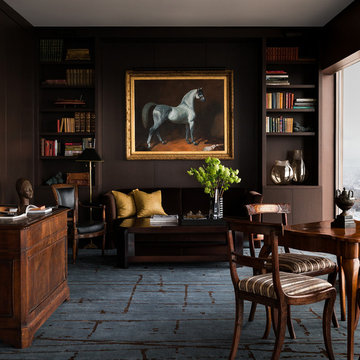
Photo by: Haris Kenjar
Design ideas for a contemporary home office in Seattle with a library, brown walls, carpet, a freestanding desk and blue floor.
Design ideas for a contemporary home office in Seattle with a library, brown walls, carpet, a freestanding desk and blue floor.
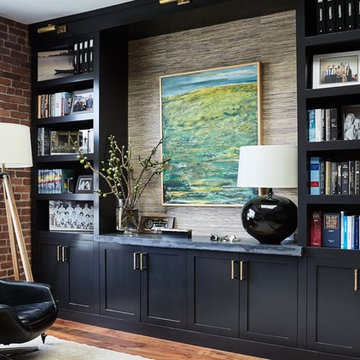
Matt Sartain Photography
This is an example of an industrial home office in San Francisco with medium hardwood floors, a freestanding desk, brown floor and brown walls.
This is an example of an industrial home office in San Francisco with medium hardwood floors, a freestanding desk, brown floor and brown walls.
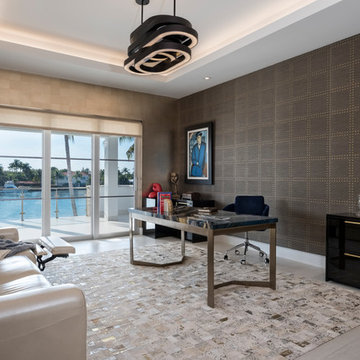
Custom Made File Cabinet
Chocolate automative metallic finish
2 drawers file
Inspiration for a contemporary study room in Miami with a freestanding desk, brown walls, no fireplace and beige floor.
Inspiration for a contemporary study room in Miami with a freestanding desk, brown walls, no fireplace and beige floor.
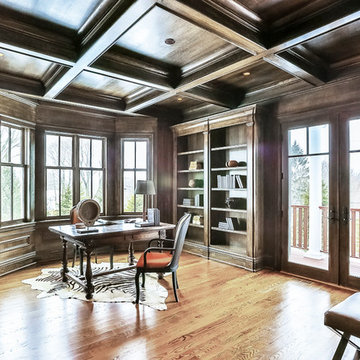
Design ideas for a large traditional study room in New York with medium hardwood floors, no fireplace, a freestanding desk, brown walls and brown floor.
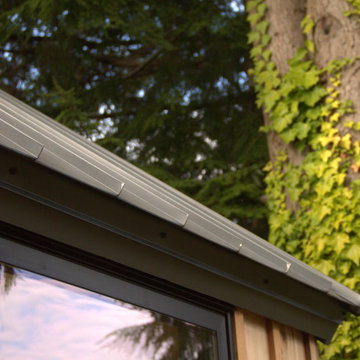
Expand your home with a personal office, study space or creative studio -- without the hassle of a major renovation. This is your modern workspace.
------------
Available for installations across Metro Vancouver. View the full collection of Signature Sheds here: https://www.novellaoutdoors.com/the-novella-signature-sheds
------------
View this model at our contactless open house: https://calendly.com/novelldb/novella-outdoors-contactless-open-house?month=2021-03
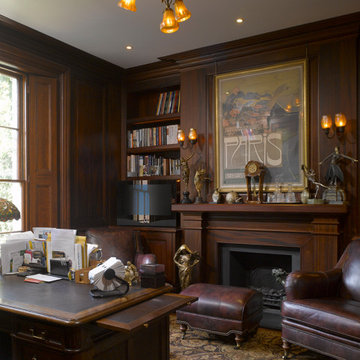
Architecture by PTP Architects; Interior Design by Francois Gilles and Dominique Lubar; Works by Martinisation
Inspiration for a mid-sized traditional study room in London with brown walls, dark hardwood floors, a standard fireplace, a freestanding desk, brown floor and wood walls.
Inspiration for a mid-sized traditional study room in London with brown walls, dark hardwood floors, a standard fireplace, a freestanding desk, brown floor and wood walls.
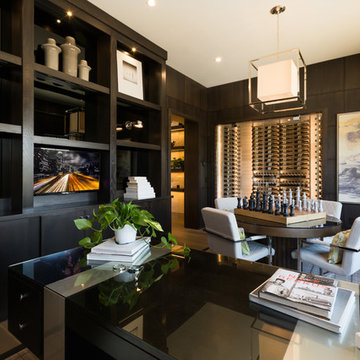
Photo of a large transitional home office in Phoenix with brown walls, medium hardwood floors, no fireplace, a freestanding desk and brown floor.
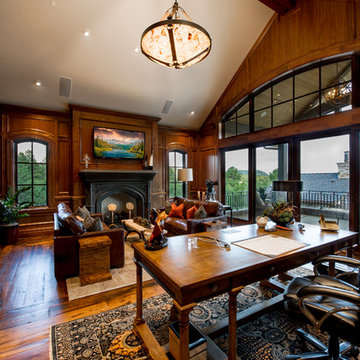
This exclusive guest home features excellent and easy to use technology throughout. The idea and purpose of this guesthouse is to host multiple charity events, sporting event parties, and family gatherings. The roughly 90-acre site has impressive views and is a one of a kind property in Colorado.
The project features incredible sounding audio and 4k video distributed throughout (inside and outside). There is centralized lighting control both indoors and outdoors, an enterprise Wi-Fi network, HD surveillance, and a state of the art Crestron control system utilizing iPads and in-wall touch panels. Some of the special features of the facility is a powerful and sophisticated QSC Line Array audio system in the Great Hall, Sony and Crestron 4k Video throughout, a large outdoor audio system featuring in ground hidden subwoofers by Sonance surrounding the pool, and smart LED lighting inside the gorgeous infinity pool.
J Gramling Photos
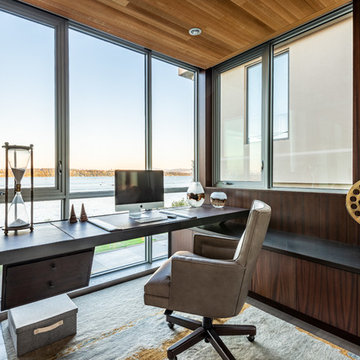
Andrew Giammarco
This is an example of a contemporary home office in Seattle with brown walls, a freestanding desk and grey floor.
This is an example of a contemporary home office in Seattle with brown walls, a freestanding desk and grey floor.
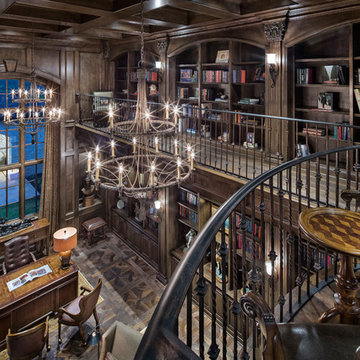
Photography: Piston Design
Photo of an expansive mediterranean study room in Austin with a freestanding desk, brown walls and dark hardwood floors.
Photo of an expansive mediterranean study room in Austin with a freestanding desk, brown walls and dark hardwood floors.
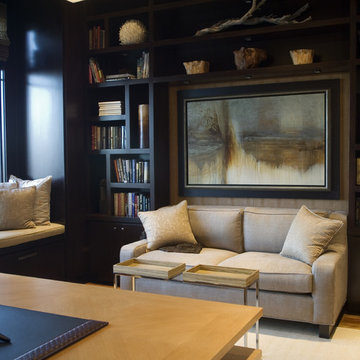
Photo of a large transitional study room in Orlando with brown walls, medium hardwood floors, no fireplace, a freestanding desk and brown floor.
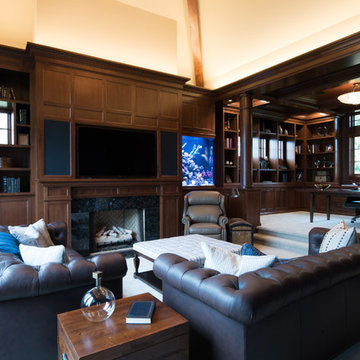
This is an example of a mid-sized transitional study room in Minneapolis with brown walls, carpet, a standard fireplace, a tile fireplace surround, a freestanding desk and grey floor.
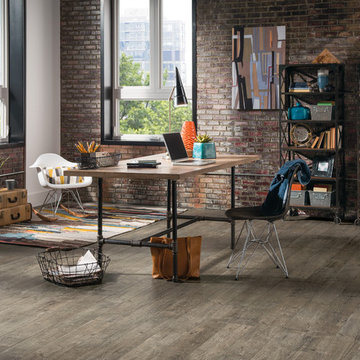
This is an example of a large industrial study room in Orange County with brown walls, no fireplace, a freestanding desk, brown floor and medium hardwood floors.
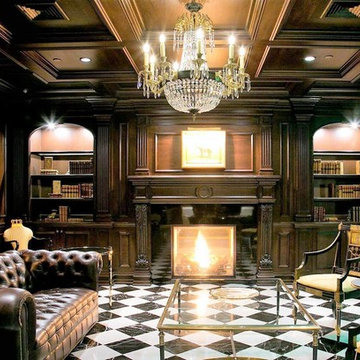
Library area at the Park Chateau.
This is an example of a large traditional home office in New York with a library, brown walls, ceramic floors, a standard fireplace, a stone fireplace surround, a freestanding desk and white floor.
This is an example of a large traditional home office in New York with a library, brown walls, ceramic floors, a standard fireplace, a stone fireplace surround, a freestanding desk and white floor.
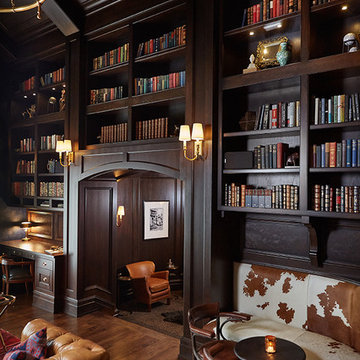
Builder: J. Peterson Homes
Interior Designer: Francesca Owens
Photographers: Ashley Avila Photography, Bill Hebert, & FulView
Capped by a picturesque double chimney and distinguished by its distinctive roof lines and patterned brick, stone and siding, Rookwood draws inspiration from Tudor and Shingle styles, two of the world’s most enduring architectural forms. Popular from about 1890 through 1940, Tudor is characterized by steeply pitched roofs, massive chimneys, tall narrow casement windows and decorative half-timbering. Shingle’s hallmarks include shingled walls, an asymmetrical façade, intersecting cross gables and extensive porches. A masterpiece of wood and stone, there is nothing ordinary about Rookwood, which combines the best of both worlds.
Once inside the foyer, the 3,500-square foot main level opens with a 27-foot central living room with natural fireplace. Nearby is a large kitchen featuring an extended island, hearth room and butler’s pantry with an adjacent formal dining space near the front of the house. Also featured is a sun room and spacious study, both perfect for relaxing, as well as two nearby garages that add up to almost 1,500 square foot of space. A large master suite with bath and walk-in closet which dominates the 2,700-square foot second level which also includes three additional family bedrooms, a convenient laundry and a flexible 580-square-foot bonus space. Downstairs, the lower level boasts approximately 1,000 more square feet of finished space, including a recreation room, guest suite and additional storage.
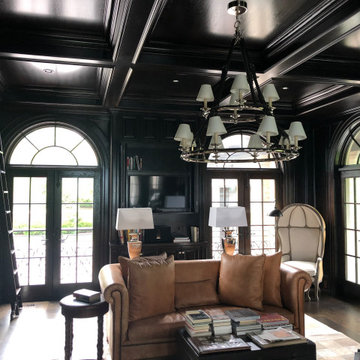
Inspiration for an expansive traditional home office in Chicago with a library, brown walls, dark hardwood floors, a standard fireplace, a wood fireplace surround, a freestanding desk and brown floor.
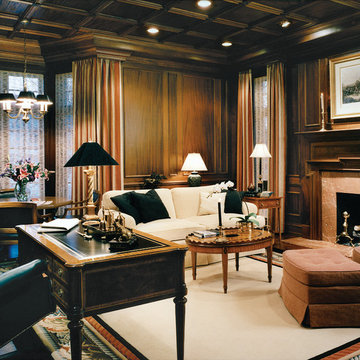
Large traditional home office in Detroit with brown walls, dark hardwood floors, a standard fireplace, a stone fireplace surround, a freestanding desk and white floor.
Black Home Office Design Ideas with Brown Walls
7