Black Home Office Design Ideas with Brown Walls
Refine by:
Budget
Sort by:Popular Today
161 - 180 of 567 photos
Item 1 of 3
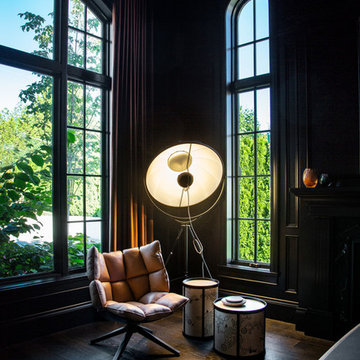
Inspiration for a mid-sized contemporary home office in Vancouver with a library, brown walls, dark hardwood floors, a standard fireplace, a freestanding desk and brown floor.
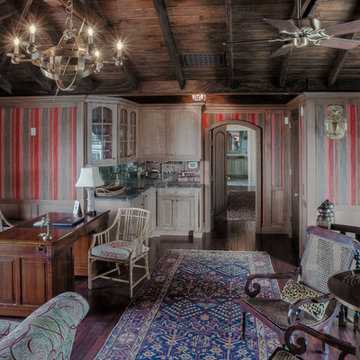
Photos by Jimmy White Photography
This is an example of a large eclectic study room in Tampa with medium hardwood floors, a freestanding desk, brown walls and no fireplace.
This is an example of a large eclectic study room in Tampa with medium hardwood floors, a freestanding desk, brown walls and no fireplace.
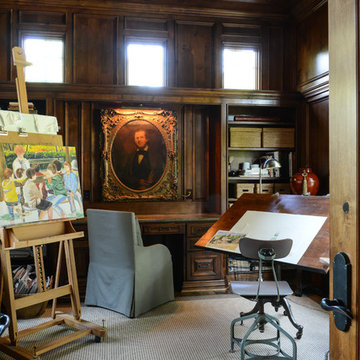
MICHAEL HUNTER
Eclectic home office in Houston with brown walls, dark hardwood floors, no fireplace and a freestanding desk.
Eclectic home office in Houston with brown walls, dark hardwood floors, no fireplace and a freestanding desk.
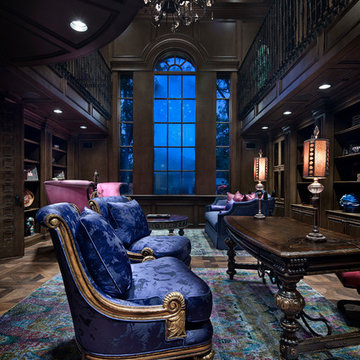
Piston Design
Expansive mediterranean study room in Houston with brown walls, medium hardwood floors and a freestanding desk.
Expansive mediterranean study room in Houston with brown walls, medium hardwood floors and a freestanding desk.
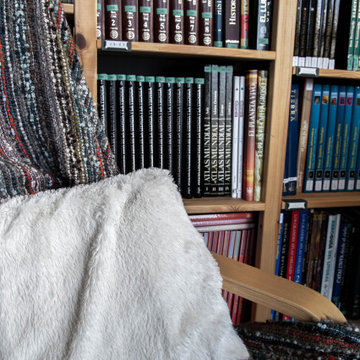
zona interior de la caseta
Inspiration for a small industrial home office in Barcelona with a library, brown walls, light hardwood floors, no fireplace, a freestanding desk, brown floor, exposed beam and wood walls.
Inspiration for a small industrial home office in Barcelona with a library, brown walls, light hardwood floors, no fireplace, a freestanding desk, brown floor, exposed beam and wood walls.
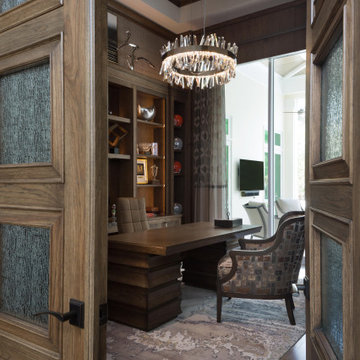
Designed by Amy Coslet & Sherri DuPont
Photography by Lori Hamilton
Mid-sized mediterranean study room in Miami with medium hardwood floors, a standard fireplace, a stone fireplace surround, a freestanding desk, brown floor and brown walls.
Mid-sized mediterranean study room in Miami with medium hardwood floors, a standard fireplace, a stone fireplace surround, a freestanding desk, brown floor and brown walls.
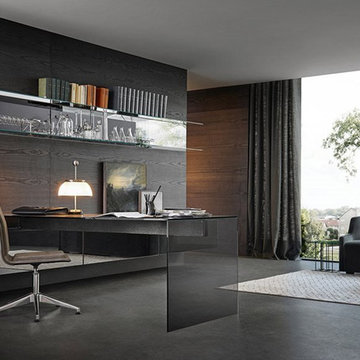
UBER Interiors are proud to be an approved UK supplier for Gallotti & Radice's stunning contemporary Italian furniture. Gallotti & Radice's avant-garde designs, elegant shapes and most importantly, the special attention given to product quality and safety has allowed Gallotti e Radice to collaborate with famous designers such as Luigi Massoni, Andreas Weber, Davide Pizzigoni, Maurizio Duranti, Nanda Vigo, Carla Venosta, Gabriele Moscatelli and Italo Pertichini.Gallotti & Radice's rich and varied product range showcases the company's love for the study and use of an extraordinary material in the furnishing sector: crystal, which they have been experimenting with as far back as the Fifties
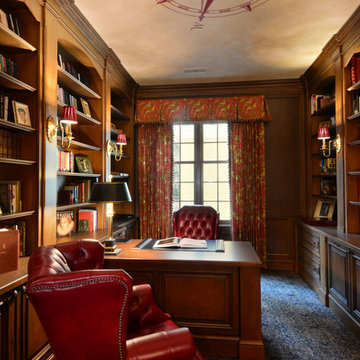
A gorgeous home office adorned in elegant woods and unique patterns and textiles. Red leathers look extremely posh while the blue and white patterned carpet nod to our client's British style. Other details that make this look complete are the patterned window treatments, carefully decorated built-in shelves, and of course, the compass mural on the ceiling.
Designed by Michelle Yorke Interiors who also serves Seattle as well as Seattle's Eastside suburbs from Mercer Island all the way through Cle Elum.
For more about Michelle Yorke, click here: https://michelleyorkedesign.com/
To learn more about this project, click here: https://michelleyorkedesign.com/grand-ridge/
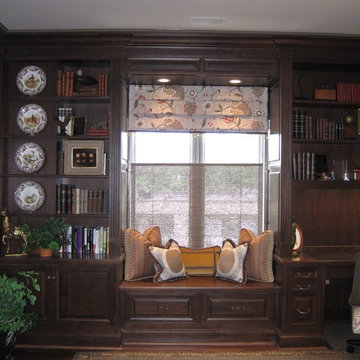
Inspiration for a mid-sized traditional home office in Other with brown walls, dark hardwood floors and brown floor.
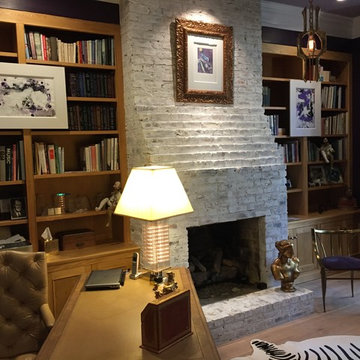
Mid-sized traditional study room in New Orleans with brown walls, light hardwood floors, a standard fireplace, a brick fireplace surround and a freestanding desk.
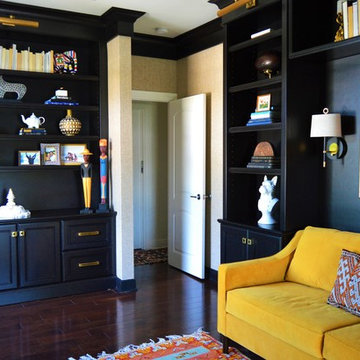
Home office was designed to feature the client's global art and textile collection. The custom built-ins were designed by Chloe Joelle Beautiful Living.
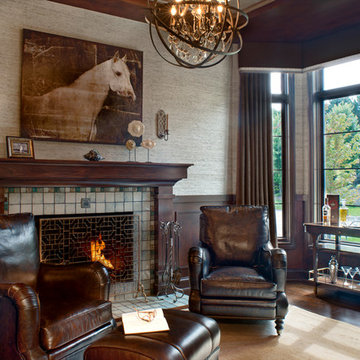
Carefully planned Library with Pewabic tile for the fireplace surround. The walls are dressed in grass paper with a handsome Cornice board across the window. Leather down filled chairs and a Orb chandelier.
Carlson Productions, LLC
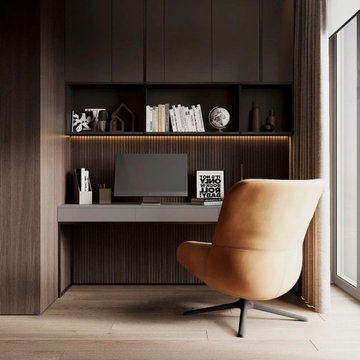
Inspiration for a small modern study room with brown walls, light hardwood floors, a built-in desk, beige floor and wood walls.
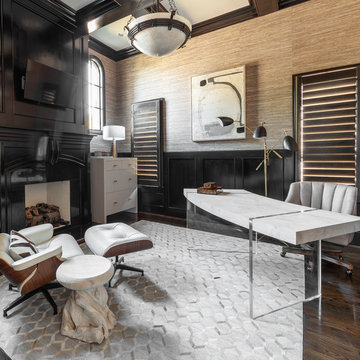
Inspiration for a transitional study room in Charlotte with brown walls, dark hardwood floors, a standard fireplace, a freestanding desk, coffered and decorative wall panelling.
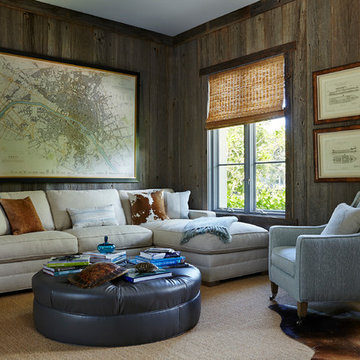
This is an example of a large beach style study room in Miami with brown walls, carpet, no fireplace and a freestanding desk.
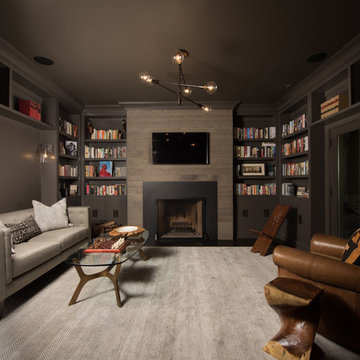
Home library with eclectic style and dark cabinetry built-ins
This is an example of a mid-sized traditional home office in Chicago with a library, a standard fireplace, brown walls, carpet, a wood fireplace surround and grey floor.
This is an example of a mid-sized traditional home office in Chicago with a library, a standard fireplace, brown walls, carpet, a wood fireplace surround and grey floor.
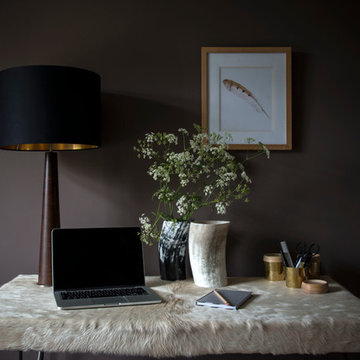
Photo: Carole Poirot
Design ideas for a small eclectic study room in London with brown walls, carpet and a freestanding desk.
Design ideas for a small eclectic study room in London with brown walls, carpet and a freestanding desk.
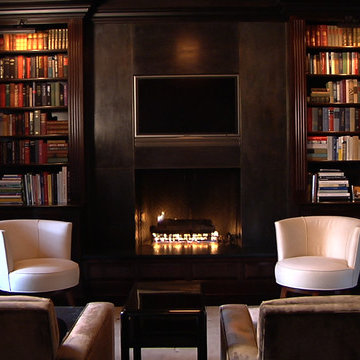
Design ideas for a traditional study room in New York with brown walls and a standard fireplace.
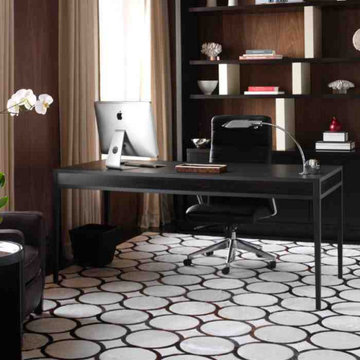
We love when our clients trust us enough to do a second project for them. In the case of this couple looking for a NYC Pied-a-Terre – this was our 4th! After designing their homes in Bernardsville, NJ and San Diego, CA and a home for their daughter in Orange County, CA, we were called up for duty on the search for a NYC apartment which would accommodate this couple with room enough for their four children as well!
What we cherish most about working with clients is the trust that develops over time. In this case, not only were we asked to come on board for design and project coordination, but we also helped with the actual apartment selection decision between locations in TriBeCa, Upper West Side and the West Village. The TriBeCa building didn’t have enough services in the building; the Upper West Side neighborhood was too busy and impersonal; and, the West Village apartment was just right.
Our work on this apartment was to oversee the design and build-out of the combination of a 3,000 square foot 3-bedroom unit with a 1,000 square foot 1-bedroom unit. We reorganized the space to accommodate this family of 6. The living room in the 1 bedroom became the media room; the kitchen became a bar; and the bedroom became a guest suite.
The most amazing feature of this apartment are its views – uptown to the Empire State Building, downtown to the Statue of Liberty and west for the most vibrant sunsets. We opened up the space to create view lines through the apartment all the way back into the home office.
Customizing New York City apartments takes creativity and patience. In order to install recessed lighting, Ray devised a floating ceiling situated below the existing concrete ceiling to accept the wiring and housing.
In the design of the space, we wanted to create a flow and continuity between the public spaces. To do this, we designed walnut panels which run from the center hall through the media room into the office and on to the sitting room. The richness of the wood helps ground the space and draws your eye to the lightness of the gorgeous views. For additional light capture, we designed a 9 foot by 10 foot metal and mirror wall treatment in the living room. The purpose is to catch the light and reflect it back into the living space creating expansiveness and brightness.
Adding unique and meaningful art pieces is the critical final stage of design. For the master bedroom, we commissioned Ira Lohan, a Santa Fe, NM artist we know, to create a totem with glass feathers. This piece was inspired by folklore from his Native American roots which says home is defined by where an eagle’s feathers land. Ira drove this piece across the country and delivered and installed it himself!!
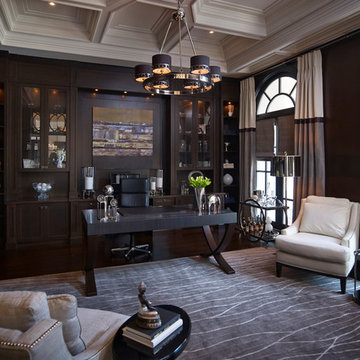
This grand residence is situated on the picturesque Lakeshore Road of Burlington, Ontario Canada. Representing a 'from-the-ground-up' project, the 10,000 square foot home boasts classic architecture with a fresh contemporary overlay.
Roy Timm Photography
Black Home Office Design Ideas with Brown Walls
9