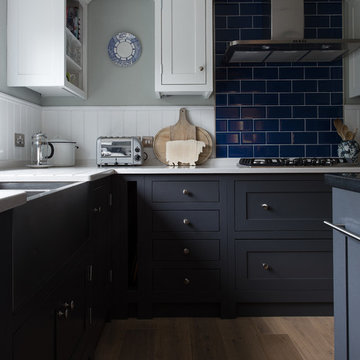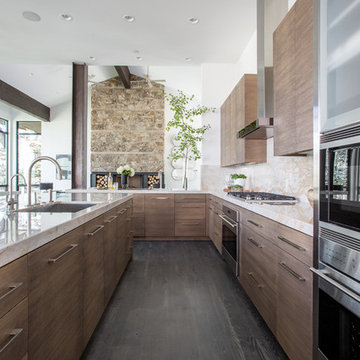Black Kitchen Design Ideas
Refine by:
Budget
Sort by:Popular Today
61 - 80 of 34,071 photos
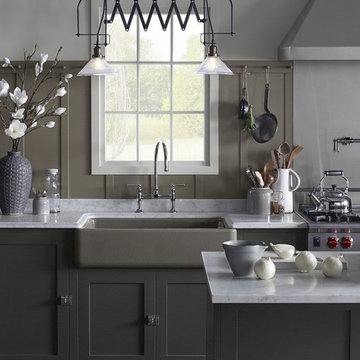
We’re falling in love with this Kohler kitchen. Do you LIKE?
Contemporary kitchen in Other.
Contemporary kitchen in Other.
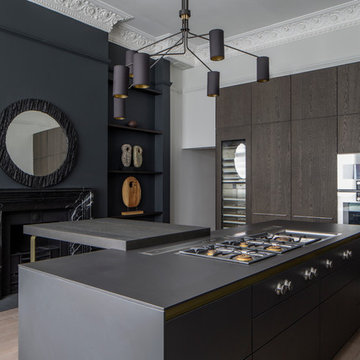
The beautiful black and white kitchen includes a bespoke sink unit behind the island, opting for a freestanding furniture piece feel, rather than a fitted kitchen joinery. The Gaggenau appliances and wine fridge are in the tall run of units on the wall opposite the bay window. The island itself faces the fireplace, the surround of which was designed and made bespoke for this room using honed Nero Maquina marble.
Photography by Richard Waite.
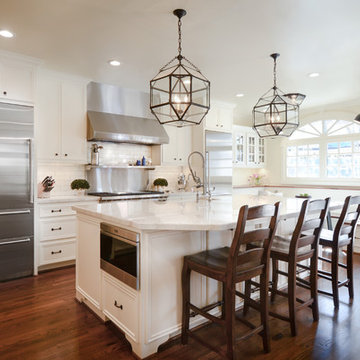
French Blue Photography
www.frenchbluephotography.com
This is an example of a large traditional l-shaped eat-in kitchen in Houston with a farmhouse sink, recessed-panel cabinets, white cabinets, quartzite benchtops, white splashback, stainless steel appliances, dark hardwood floors, with island and subway tile splashback.
This is an example of a large traditional l-shaped eat-in kitchen in Houston with a farmhouse sink, recessed-panel cabinets, white cabinets, quartzite benchtops, white splashback, stainless steel appliances, dark hardwood floors, with island and subway tile splashback.
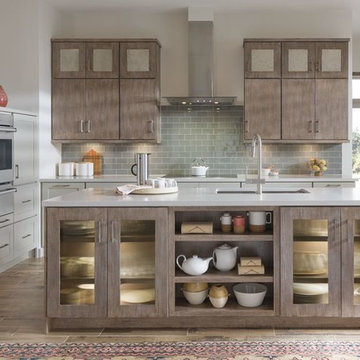
This is an example of a mid-sized modern l-shaped kitchen in New Orleans with white cabinets, with island and glass-front cabinets.
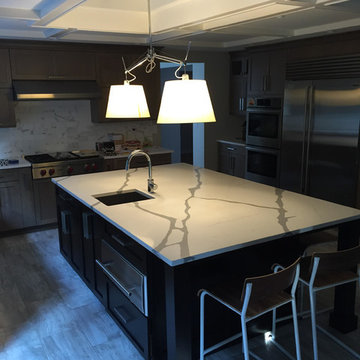
This stunning grey kitchen offers clean lines, warmth and lots of interest. This is truly a cooks kitchen with a 36" range top, 48" fidge, warming drawer, prep sink, double oven and plenty of storage as well as count top space.
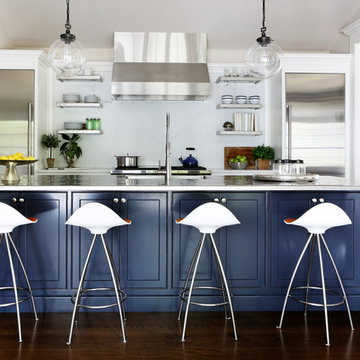
Kitchen opens to family room. Stainless steel island top and custom shelving.
Inspiration for a large transitional galley open plan kitchen in New York with stainless steel benchtops, stainless steel appliances, dark hardwood floors, with island, a farmhouse sink, white splashback, stone slab splashback, flat-panel cabinets, white cabinets and brown floor.
Inspiration for a large transitional galley open plan kitchen in New York with stainless steel benchtops, stainless steel appliances, dark hardwood floors, with island, a farmhouse sink, white splashback, stone slab splashback, flat-panel cabinets, white cabinets and brown floor.
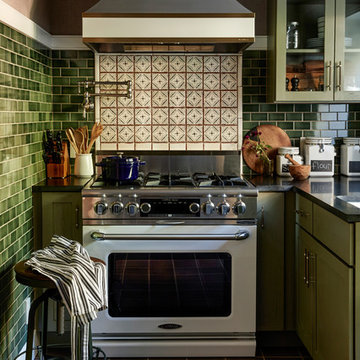
Jason Varney
Photo of a small transitional kitchen in Philadelphia with green cabinets, granite benchtops, glass-front cabinets, multi-coloured splashback and white appliances.
Photo of a small transitional kitchen in Philadelphia with green cabinets, granite benchtops, glass-front cabinets, multi-coloured splashback and white appliances.
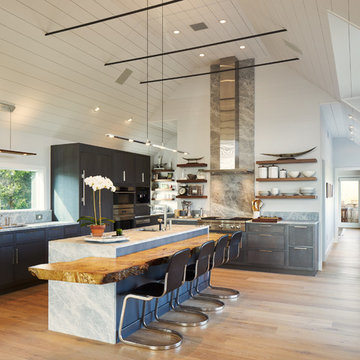
Inspiration for a large contemporary l-shaped eat-in kitchen in New York with an undermount sink, flat-panel cabinets, grey splashback, stainless steel appliances, with island, quartz benchtops, light hardwood floors, marble splashback, beige floor and grey cabinets.
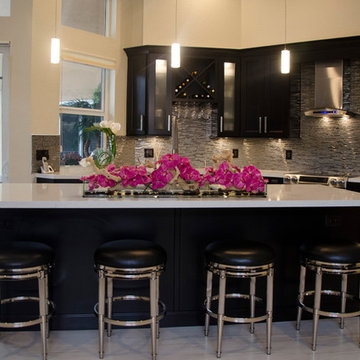
Dark wood cabinets in Waypoint Living Spaces dress up this home while adding plenty of storage, seating and functionality. This 9' island steels the spotlight while anchoring the space beautifully. Photo Credit: Julie Lehite
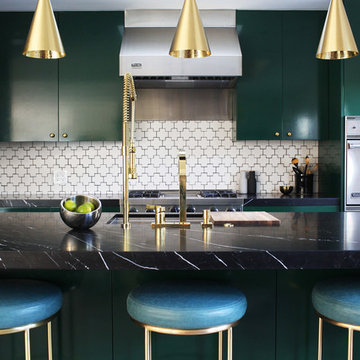
Photo by Mary Costa
Photo of a contemporary galley open plan kitchen in Los Angeles with an undermount sink, flat-panel cabinets, green cabinets, marble benchtops, white splashback, ceramic splashback, stainless steel appliances, with island and black benchtop.
Photo of a contemporary galley open plan kitchen in Los Angeles with an undermount sink, flat-panel cabinets, green cabinets, marble benchtops, white splashback, ceramic splashback, stainless steel appliances, with island and black benchtop.
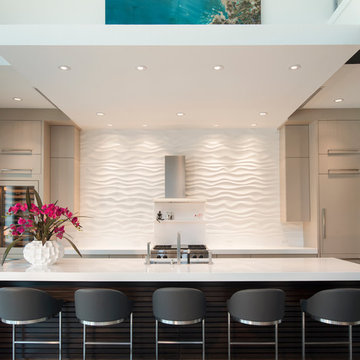
@Amber Frederiksen Photography
Inspiration for a large contemporary galley open plan kitchen in Miami with white splashback, with island, an undermount sink, flat-panel cabinets, beige cabinets, quartz benchtops, stainless steel appliances and porcelain floors.
Inspiration for a large contemporary galley open plan kitchen in Miami with white splashback, with island, an undermount sink, flat-panel cabinets, beige cabinets, quartz benchtops, stainless steel appliances and porcelain floors.
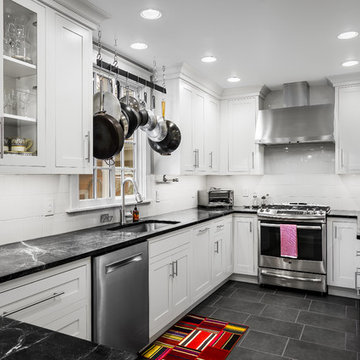
The best kitchen showroom in your area is closer than you think. The four designers there are some of the most experienced award winning kitchen designers in the Delaware Valley. They design in and sell 6 national cabinet lines. And their pricing for cabinetry is slightly less than at home centers in apples to apples comparisons. Where is this kitchen showroom and how come you don’t remember seeing it when it is so close by? It’s in your own home!
Main Line Kitchen Design brings all the same samples you select from when you travel to other showrooms to your home. We make design changes on our laptops in 20-20 CAD with you present usually in the very kitchen being renovated. Understanding what designs will look like and how sample kitchen cabinets, doors, and finishes will look in your home is easy when you are standing in the very room being renovated. Design changes can be emailed to you to print out and discuss with friends and family if you choose. Best of all our design time is free since it is incorporated into the very competitive pricing of your cabinetry when you purchase a kitchen from Main Line Kitchen Design.
Finally there is a kitchen business model and design team that carries the highest quality cabinetry, is experienced, convenient, and reasonably priced. Call us today and find out why we get the best reviews on the internet or Google us and check. We look forward to working with you.
As our company tag line says:
“The world of kitchen design is changing…”
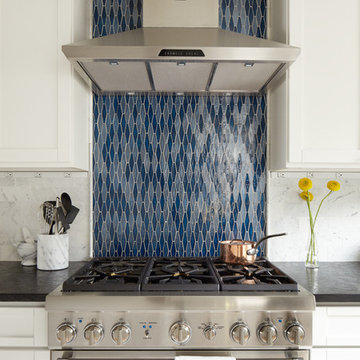
Alex Hayden
Mid-sized traditional eat-in kitchen in Seattle with blue splashback, stainless steel appliances, an undermount sink, shaker cabinets, white cabinets, onyx benchtops, stone tile splashback, light hardwood floors and no island.
Mid-sized traditional eat-in kitchen in Seattle with blue splashback, stainless steel appliances, an undermount sink, shaker cabinets, white cabinets, onyx benchtops, stone tile splashback, light hardwood floors and no island.
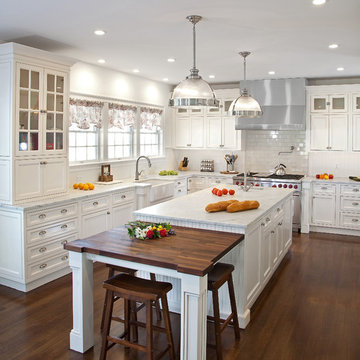
1st Place, National Design Award Winning Kitchen.
Remodeling in Warwick, NY. From a dark, un-inspiring kitchen (see before photos), to a bright, white, custom kitchen. Dark wood floors, white carrera marble counters, solid wood island-table and much more.
Photos - Ken Lauben
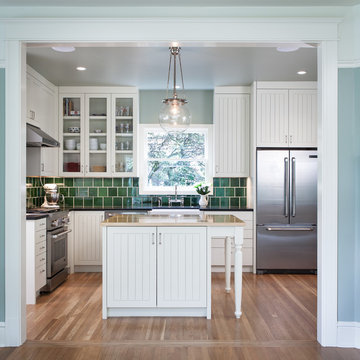
Anna M Campbell
Photo of a mid-sized traditional u-shaped separate kitchen in Portland with a farmhouse sink, white cabinets, granite benchtops, green splashback, ceramic splashback, stainless steel appliances, light hardwood floors, with island and recessed-panel cabinets.
Photo of a mid-sized traditional u-shaped separate kitchen in Portland with a farmhouse sink, white cabinets, granite benchtops, green splashback, ceramic splashback, stainless steel appliances, light hardwood floors, with island and recessed-panel cabinets.
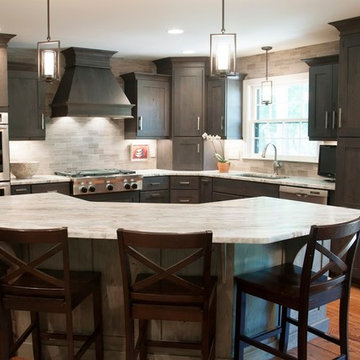
Melissa Mills photography " http://melissammills.weebly.com"
Contract work completed by Bill & Kris Montgomery
Cabinet installation completed by Gabe Coman
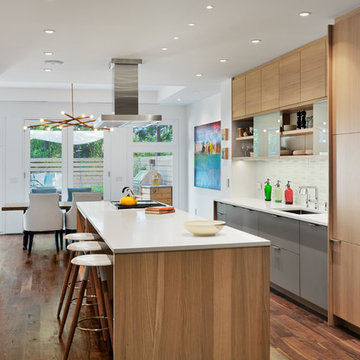
Andrew Rugge/archphoto
This is an example of a mid-sized contemporary galley eat-in kitchen in New York with an undermount sink, flat-panel cabinets, light wood cabinets, white splashback, dark hardwood floors, with island, solid surface benchtops and glass tile splashback.
This is an example of a mid-sized contemporary galley eat-in kitchen in New York with an undermount sink, flat-panel cabinets, light wood cabinets, white splashback, dark hardwood floors, with island, solid surface benchtops and glass tile splashback.
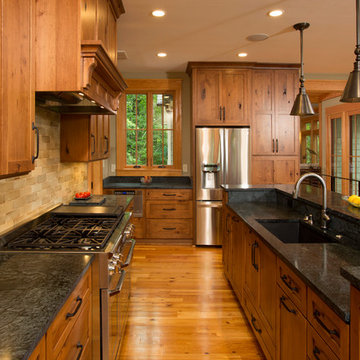
The design of this home was driven by the owners’ desire for a three-bedroom waterfront home that showcased the spectacular views and park-like setting. As nature lovers, they wanted their home to be organic, minimize any environmental impact on the sensitive site and embrace nature.
This unique home is sited on a high ridge with a 45° slope to the water on the right and a deep ravine on the left. The five-acre site is completely wooded and tree preservation was a major emphasis. Very few trees were removed and special care was taken to protect the trees and environment throughout the project. To further minimize disturbance, grades were not changed and the home was designed to take full advantage of the site’s natural topography. Oak from the home site was re-purposed for the mantle, powder room counter and select furniture.
The visually powerful twin pavilions were born from the need for level ground and parking on an otherwise challenging site. Fill dirt excavated from the main home provided the foundation. All structures are anchored with a natural stone base and exterior materials include timber framing, fir ceilings, shingle siding, a partial metal roof and corten steel walls. Stone, wood, metal and glass transition the exterior to the interior and large wood windows flood the home with light and showcase the setting. Interior finishes include reclaimed heart pine floors, Douglas fir trim, dry-stacked stone, rustic cherry cabinets and soapstone counters.
Exterior spaces include a timber-framed porch, stone patio with fire pit and commanding views of the Occoquan reservoir. A second porch overlooks the ravine and a breezeway connects the garage to the home.
Numerous energy-saving features have been incorporated, including LED lighting, on-demand gas water heating and special insulation. Smart technology helps manage and control the entire house.
Greg Hadley Photography
Black Kitchen Design Ideas
4
