Black Kitchen with Concrete Floors Design Ideas
Refine by:
Budget
Sort by:Popular Today
81 - 100 of 1,803 photos
Item 1 of 3
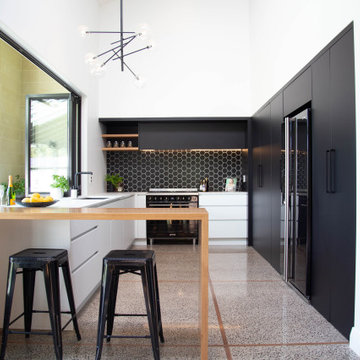
Large contemporary u-shaped kitchen in Other with an undermount sink, flat-panel cabinets, solid surface benchtops, black splashback, ceramic splashback, black appliances, concrete floors, with island, white benchtop and multi-coloured floor.
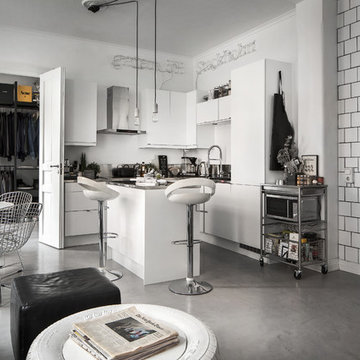
Foto: Kronfoto © Houzz 2016
Inspiration for a mid-sized industrial l-shaped open plan kitchen in Stockholm with flat-panel cabinets, white cabinets, stainless steel benchtops, concrete floors and with island.
Inspiration for a mid-sized industrial l-shaped open plan kitchen in Stockholm with flat-panel cabinets, white cabinets, stainless steel benchtops, concrete floors and with island.
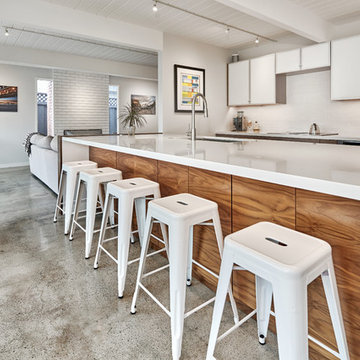
We designed, built, and installed this walnut kitchen, walnut paneling, and bamboo vanity for this Eichler in Willow Glen. The upper cabinet doors are metal with a matte glass panel from element designs. The lower cabinet doors are book matched walnut.
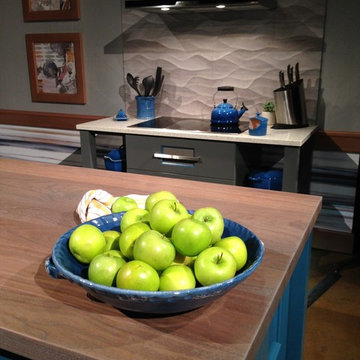
Mid-sized contemporary l-shaped eat-in kitchen in Providence with an undermount sink, solid surface benchtops, white splashback, stainless steel appliances, with island, concrete floors, grey cabinets and flat-panel cabinets.
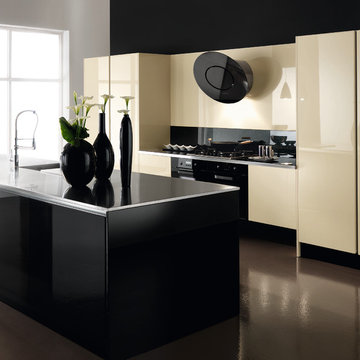
The DIVA COLLECTION combines technology, the warmth of wood, the use of modern materials, and the feelings that only natural materials can convey with their matte surfaces. Examples include fine walnut and the strongly accented grain and porosity of a wood such as oak, which offers the tactile sensation of natural wood. Thanks to special processing, a “mirror” effect can be created using polyester surfaces on ebony or walnut. Specifically, the veneer is given a gloss finish with five coats of waxed polyester varnish (the edges receive some ten coats of varnish) to obtain a unique, prestigious product.
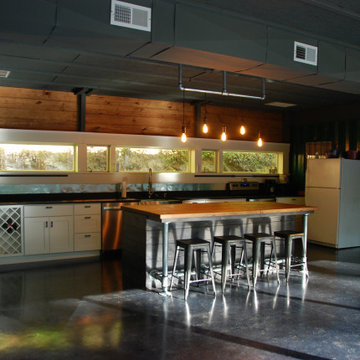
A vacation home made from shipping containers needed to be updated, moisture issues resolved, and given a masculine but warm look to be inviting to him and her.
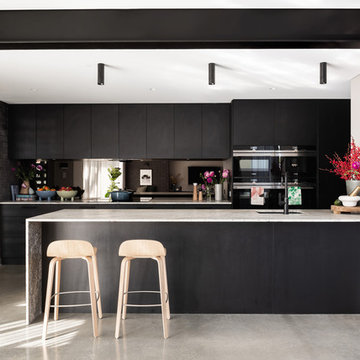
A four bedroom, two bathroom functional design that wraps around a central courtyard. This home embraces Mother Nature's natural light as much as possible. Whatever the season the sun has been embraced in the solar passive home, from the strategically placed north face openings directing light to the thermal mass exposed concrete slab, to the clerestory windows harnessing the sun into the exposed feature brick wall. Feature brickwork and concrete flooring flow from the interior to the exterior, marrying together to create a seamless connection. Rooftop gardens, thoughtful landscaping and cascading plants surrounding the alfresco and balcony further blurs this indoor/outdoor line.
Designer: Dalecki Design
Photographer: Dion Robeson
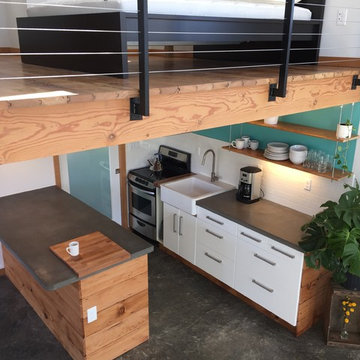
Simple and efficient kitchen with suspended wood shelves overhead accented with industrial light fixtures. Ikea cabinets designed with a new wood surrounds at the ends.
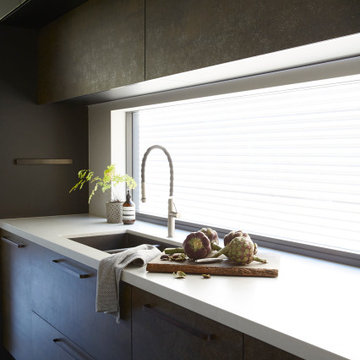
This is an example of a large contemporary galley open plan kitchen in Sydney with a double-bowl sink, flat-panel cabinets, black cabinets, quartz benchtops, stainless steel appliances, concrete floors, with island and grey floor.
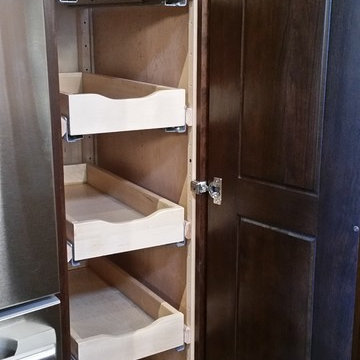
Caryl K. Hoffman, CK Hoffman Design
Photo of a large arts and crafts u-shaped eat-in kitchen in Portland with a farmhouse sink, shaker cabinets, dark wood cabinets, quartz benchtops, multi-coloured splashback, mosaic tile splashback, stainless steel appliances, concrete floors and with island.
Photo of a large arts and crafts u-shaped eat-in kitchen in Portland with a farmhouse sink, shaker cabinets, dark wood cabinets, quartz benchtops, multi-coloured splashback, mosaic tile splashback, stainless steel appliances, concrete floors and with island.
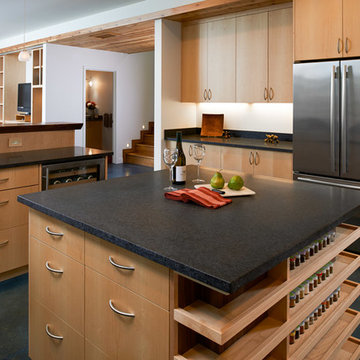
Open concept kitchen with custom maple cabinetry and numerous storage features, plus wide walkways for easy access. This is a custom home designed and built by Meadowlark Design + Build.
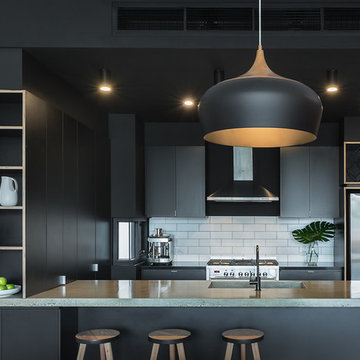
Black kitchen with plywood edging, concrete bench top, subway tile splash back.
Small industrial u-shaped open plan kitchen in Melbourne with an integrated sink, black cabinets, concrete benchtops, white splashback, subway tile splashback, stainless steel appliances, concrete floors and a peninsula.
Small industrial u-shaped open plan kitchen in Melbourne with an integrated sink, black cabinets, concrete benchtops, white splashback, subway tile splashback, stainless steel appliances, concrete floors and a peninsula.
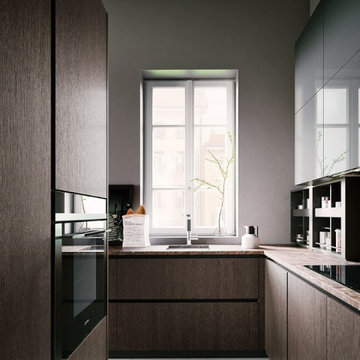
Wood veneers makes stunning statement in your home & kitchen.
Mid-sized modern galley eat-in kitchen in Austin with a drop-in sink, flat-panel cabinets, dark wood cabinets, solid surface benchtops, brown splashback, stainless steel appliances, concrete floors, with island, grey floor and white benchtop.
Mid-sized modern galley eat-in kitchen in Austin with a drop-in sink, flat-panel cabinets, dark wood cabinets, solid surface benchtops, brown splashback, stainless steel appliances, concrete floors, with island, grey floor and white benchtop.
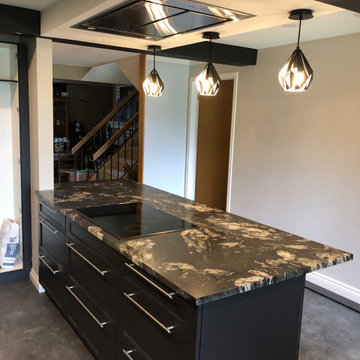
Photo of a mid-sized transitional separate kitchen in Ottawa with shaker cabinets, black cabinets, granite benchtops, multi-coloured splashback, concrete floors, with island, grey floor and multi-coloured benchtop.
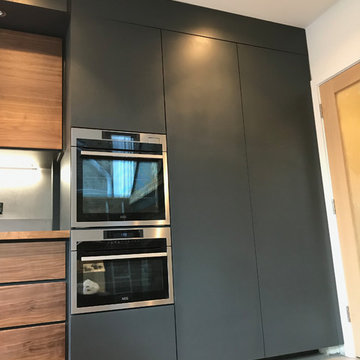
Full height larder cupboards, concealing gas combination boiler and underfloor heating fittings. Door fronts hand finished with aluminium skins painted to a flat matt RAL 7016 Anthracite Grey.
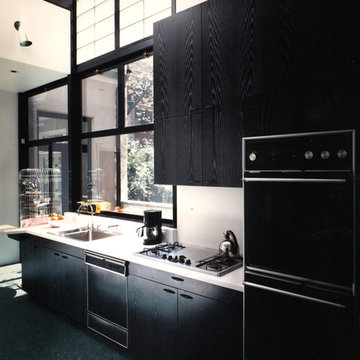
Photo of a large modern single-wall open plan kitchen in New York with a drop-in sink, flat-panel cabinets, black cabinets, solid surface benchtops, black appliances, concrete floors, with island, black floor and white benchtop.
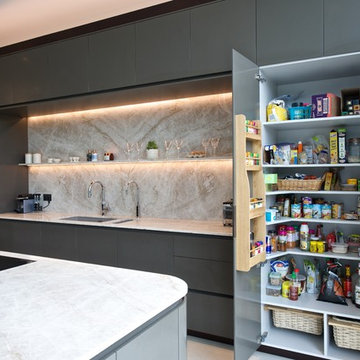
Photography: Gibson Blanc
Expansive contemporary l-shaped open plan kitchen in Surrey with flat-panel cabinets, granite benchtops, black appliances, concrete floors, with island and grey floor.
Expansive contemporary l-shaped open plan kitchen in Surrey with flat-panel cabinets, granite benchtops, black appliances, concrete floors, with island and grey floor.
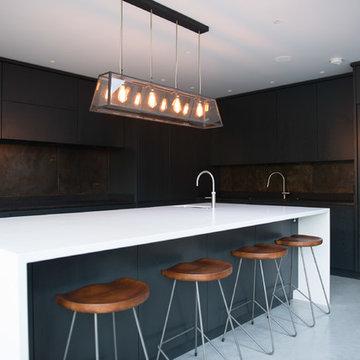
This is an example of an expansive contemporary l-shaped open plan kitchen in London with a drop-in sink, flat-panel cabinets, dark wood cabinets, quartzite benchtops, multi-coloured splashback, metal splashback, stainless steel appliances, concrete floors, with island, grey floor and white benchtop.
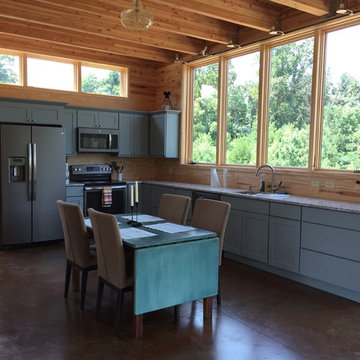
Houghland Architecture
Photo of a small country l-shaped eat-in kitchen in Richmond with an undermount sink, recessed-panel cabinets, grey cabinets, quartzite benchtops, stainless steel appliances, concrete floors and no island.
Photo of a small country l-shaped eat-in kitchen in Richmond with an undermount sink, recessed-panel cabinets, grey cabinets, quartzite benchtops, stainless steel appliances, concrete floors and no island.
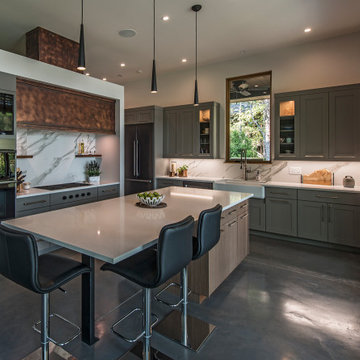
We designed this 3,162 square foot home for empty-nesters who love lake life. Functionally, the home accommodates multiple generations. Elderly in-laws stay for prolonged periods, and the homeowners are thinking ahead to their own aging in place. This required two master suites on the first floor. Accommodations were made for visiting children upstairs. Aside from the functional needs of the occupants, our clients desired a home which maximizes indoor connection to the lake, provides covered outdoor living, and is conducive to entertaining. Our concept celebrates the natural surroundings through materials, views, daylighting, and building massing.
We placed all main public living areas along the rear of the house to capitalize on the lake views while efficiently stacking the bedrooms and bathrooms in a two-story side wing. Secondary support spaces are integrated across the front of the house with the dramatic foyer. The front elevation, with painted green and natural wood siding and soffits, blends harmoniously with wooded surroundings. The lines and contrasting colors of the light granite wall and silver roofline draws attention toward the entry and through the house to the real focus: the water. The one-story roof over the garage and support spaces takes flight at the entry, wraps the two-story wing, turns, and soars again toward the lake as it approaches the rear patio. The granite wall extending from the entry through the interior living space is mirrored along the opposite end of the rear covered patio. These granite bookends direct focus to the lake.
Black Kitchen with Concrete Floors Design Ideas
5