Black Kitchen with Concrete Floors Design Ideas
Refine by:
Budget
Sort by:Popular Today
161 - 180 of 1,803 photos
Item 1 of 3
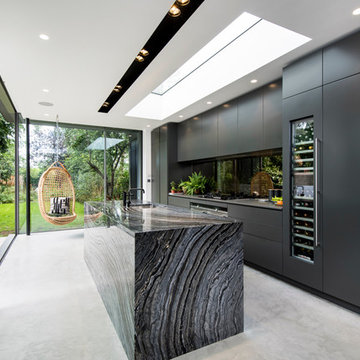
Marek Sikora Photography for Venessa Hermantes
Photo of a contemporary galley kitchen in London with an undermount sink, flat-panel cabinets, black cabinets, black splashback, glass sheet splashback, stainless steel appliances, concrete floors and with island.
Photo of a contemporary galley kitchen in London with an undermount sink, flat-panel cabinets, black cabinets, black splashback, glass sheet splashback, stainless steel appliances, concrete floors and with island.
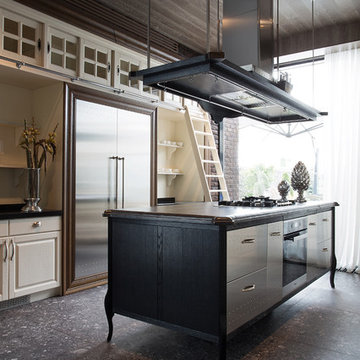
Design ideas for a large eclectic galley eat-in kitchen in Other with flat-panel cabinets, stainless steel cabinets, stainless steel appliances, with island, a farmhouse sink, solid surface benchtops, white splashback, timber splashback, concrete floors and grey floor.
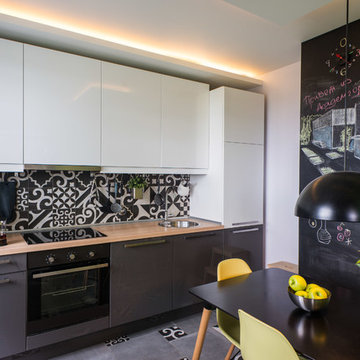
Design ideas for a contemporary single-wall eat-in kitchen in Moscow with a drop-in sink, flat-panel cabinets, wood benchtops, multi-coloured splashback, ceramic splashback, concrete floors and no island.
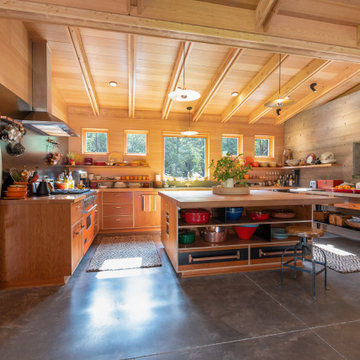
Large open kitchen with high ceilings, wood beams, and a large island.
This is an example of a country u-shaped open plan kitchen in Other with medium wood cabinets, wood benchtops, stainless steel appliances, concrete floors, with island, grey floor, flat-panel cabinets and brown benchtop.
This is an example of a country u-shaped open plan kitchen in Other with medium wood cabinets, wood benchtops, stainless steel appliances, concrete floors, with island, grey floor, flat-panel cabinets and brown benchtop.
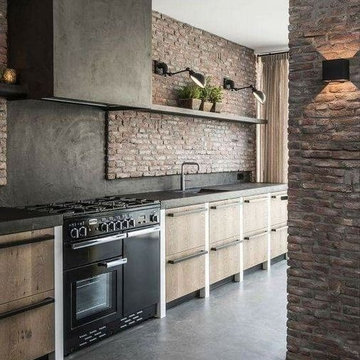
Design ideas for a mid-sized industrial single-wall eat-in kitchen in Columbus with an undermount sink, flat-panel cabinets, light wood cabinets, granite benchtops, black splashback, brick splashback, black appliances, concrete floors, with island, grey floor and black benchtop.
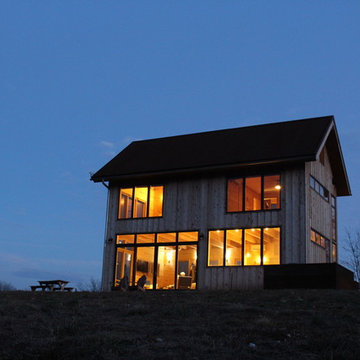
Houghland Architecture
Inspiration for a small country l-shaped eat-in kitchen in Richmond with an undermount sink, recessed-panel cabinets, grey cabinets, quartzite benchtops, stainless steel appliances, concrete floors and no island.
Inspiration for a small country l-shaped eat-in kitchen in Richmond with an undermount sink, recessed-panel cabinets, grey cabinets, quartzite benchtops, stainless steel appliances, concrete floors and no island.

ADU Kitchen with custom cabinetry and large island.
Inspiration for a small contemporary single-wall eat-in kitchen in Portland with an undermount sink, flat-panel cabinets, light wood cabinets, quartz benchtops, grey splashback, ceramic splashback, stainless steel appliances, concrete floors, a peninsula, grey floor and grey benchtop.
Inspiration for a small contemporary single-wall eat-in kitchen in Portland with an undermount sink, flat-panel cabinets, light wood cabinets, quartz benchtops, grey splashback, ceramic splashback, stainless steel appliances, concrete floors, a peninsula, grey floor and grey benchtop.
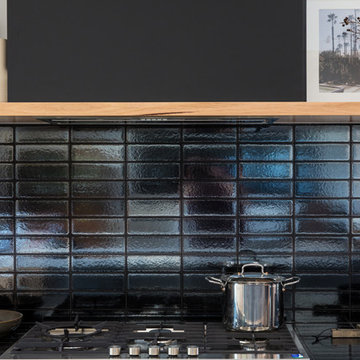
Josie Withers
Design ideas for an expansive industrial galley kitchen pantry in Other with a double-bowl sink, shaker cabinets, grey cabinets, solid surface benchtops, black splashback, subway tile splashback, stainless steel appliances, concrete floors, with island, grey floor and white benchtop.
Design ideas for an expansive industrial galley kitchen pantry in Other with a double-bowl sink, shaker cabinets, grey cabinets, solid surface benchtops, black splashback, subway tile splashback, stainless steel appliances, concrete floors, with island, grey floor and white benchtop.
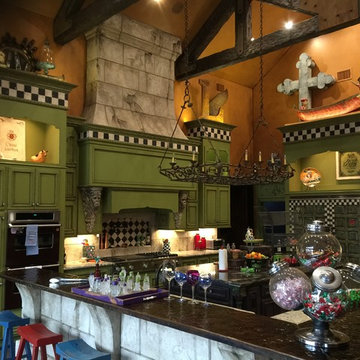
This is an example of a large eclectic eat-in kitchen in Austin with a double-bowl sink, raised-panel cabinets, green cabinets, copper benchtops, white splashback, cement tile splashback, stainless steel appliances, concrete floors and with island.
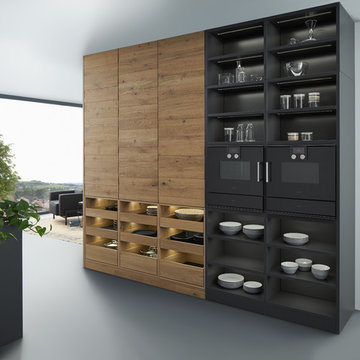
Large modern single-wall open plan kitchen in New York with a double-bowl sink, flat-panel cabinets, grey cabinets, solid surface benchtops, brown splashback, stainless steel appliances, concrete floors and with island.

Photo of a large contemporary l-shaped open plan kitchen in Melbourne with a double-bowl sink, black cabinets, marble benchtops, grey splashback, marble splashback, black appliances, concrete floors, with island, grey floor and grey benchtop.
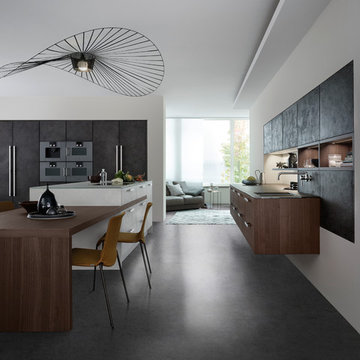
Concrete has character. Familiar as a rough surface outdoors, it is a fascinating feature for interiors thanks to its unique, authentic appearance. LEICHT uses the material with its pleasant structure and vital-looking surface to advantage in Concrete and, in combination with glass and wood, has created elegant kitchen architecture. Enjoy the new kitchen island with integrated table.
TECHNICAL DATA AND FITTINGS
Range 1 CONCRETE FB192 Brasillia, FB188 Dakar
Range 2 TOPOS | H 312 walnut
Handle 640.405 Metal bow handle
Worktop 005 Glass
Interior fitments Q-Box
Appliances Gaggenau
Leicht USA
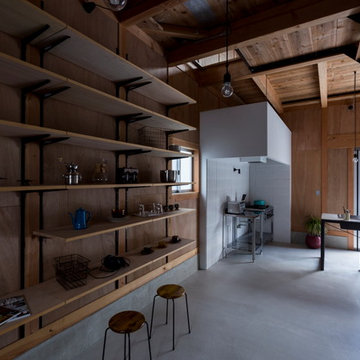
Design ideas for a mid-sized country single-wall eat-in kitchen in Other with an integrated sink, open cabinets, grey cabinets, stainless steel benchtops, white splashback, brick splashback, black appliances, concrete floors, with island, grey floor and grey benchtop.
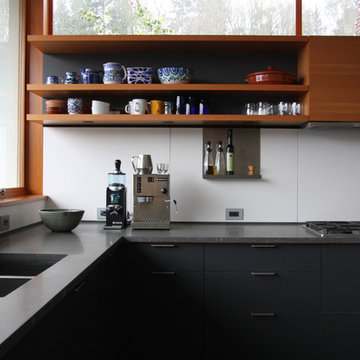
Henrybuilt
This is an example of a modern u-shaped eat-in kitchen in Seattle with an undermount sink, flat-panel cabinets, light wood cabinets, grey splashback, panelled appliances, concrete floors, a peninsula and grey floor.
This is an example of a modern u-shaped eat-in kitchen in Seattle with an undermount sink, flat-panel cabinets, light wood cabinets, grey splashback, panelled appliances, concrete floors, a peninsula and grey floor.
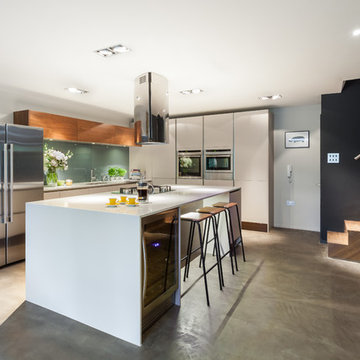
Simon Maxwell
This is an example of a contemporary open plan kitchen in London with flat-panel cabinets, white cabinets, green splashback, glass sheet splashback, concrete floors and with island.
This is an example of a contemporary open plan kitchen in London with flat-panel cabinets, white cabinets, green splashback, glass sheet splashback, concrete floors and with island.
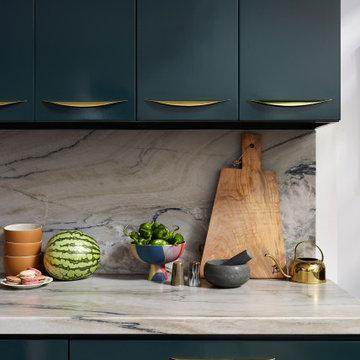
Inspiration for a small contemporary l-shaped eat-in kitchen in Los Angeles with an undermount sink, flat-panel cabinets, blue cabinets, quartzite benchtops, grey splashback, stone slab splashback, stainless steel appliances, concrete floors, with island, grey floor and grey benchtop.
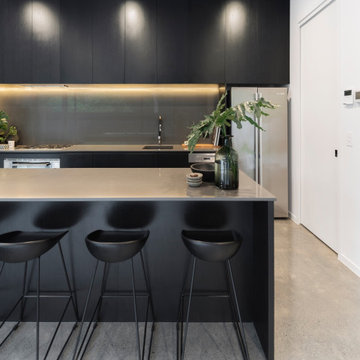
Contemporary galley open plan kitchen with an undermount sink, concrete floors and with island.
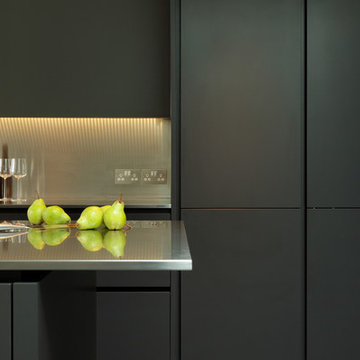
Kitchen in Matt Graphite with satin brushed stainless steel worktop and backsplash, polished concrete floor.
Kitchen style; one side of wall of units with island.
Appliances; Westin ceiling extractor, other appliances provided by client.
The dark tones of the kitchen and floor with the full glass wall works beautifully to accentuate the contrast between light and dark. This creates a beautiful room that transforms as the day turns into night.

The juxtaposition of soft texture and feminine details against hard metal and concrete finishes. Elements of floral wallpaper, paper lanterns, and abstract art blend together to create a sense of warmth. Soaring ceilings are anchored by thoughtfully curated and well placed furniture pieces. The perfect home for two.
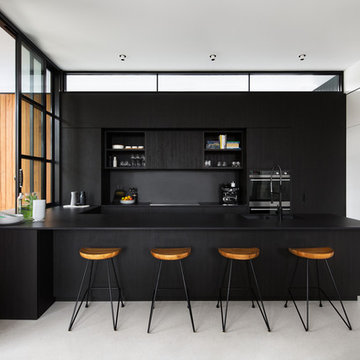
Design ideas for a kitchen in Melbourne with an undermount sink, flat-panel cabinets, black cabinets, black appliances, concrete floors, with island, grey floor and black benchtop.
Black Kitchen with Concrete Floors Design Ideas
9