Black Kitchen with Concrete Floors Design Ideas
Refine by:
Budget
Sort by:Popular Today
101 - 120 of 1,803 photos
Item 1 of 3
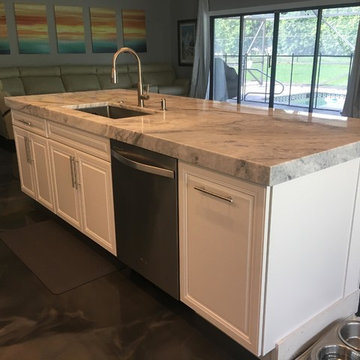
Mont Blanc Kitchen Countertops
1"1/4 Flat Polish Counter Tops
3" Mitered Apron Edge Island
Photo of a mid-sized modern single-wall eat-in kitchen in Miami with an undermount sink, quartzite benchtops, white splashback, stainless steel appliances, concrete floors, with island and grey floor.
Photo of a mid-sized modern single-wall eat-in kitchen in Miami with an undermount sink, quartzite benchtops, white splashback, stainless steel appliances, concrete floors, with island and grey floor.
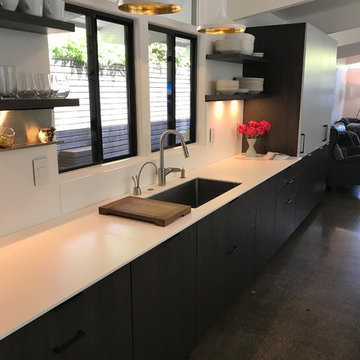
Design ideas for a large midcentury galley open plan kitchen in San Francisco with flat-panel cabinets, dark wood cabinets, white splashback, panelled appliances, concrete floors, with island, grey floor and white benchtop.
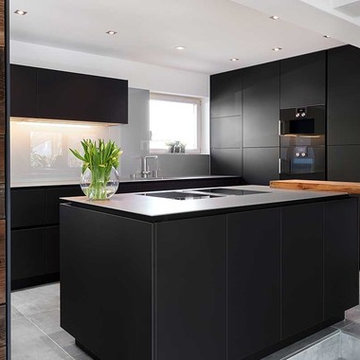
Perfekte Maßarbeit – pures Design: Diese Küche mit angrenzendem Wohnbereich lässt das Herz von Designliebhabern höher schlagen. Die Küchenfronten in schwarzer Nano-Oberfläche wurden hier kombiniert mit einer 5 mm dünnen Livetouch-Arbeitsplatte. Der Clou: Trotz der extrem dünnen Arbeitsplatte weist das Abtropfbecken neben der Spüle ein ausreichendes Gefälle für den Ablauf in das Spülbecken auf. Die Bartheke aus massiver Altoholz-Eiche passt perfekt zur neuen Tischgruppe.
Wenn Sie sich die Bilder genauer ansehen, werden Sie feststellen, dass es in der gesamten Küche keine Blenden gibt – alles wurde auf exakt auf Maß bestellt und perfekt montiert. Auch die technische Ausstattung lässt keine Wünsche offen. Neben dem Geggenau Combi-Dampfbackofen sorgt das Bora-Professionell-Umluftsystem im Induktionskochfeld für perfekten Komfort in dieser Traumküche.
Auch der angrenzende Speise- und Wohnbereich wurde gemeinsam mit unserem Kunden perfekt in Szene gesetzt. Der Esstisch Marke Janua wurde hier kombiniert mit Freifrau-Stühlen und einer Bank aus dem Hause Riva.
Im Wohnbereich lädt ein XXL-Sofa mit Übertiefe zum bequemen Sitzen und „Lümmeln“ ein. Die gegenüberliegende Wandverkleidung aus massivem Holz einer ehemaligen alten Heuhütte wurde kombiniert mit einem Kettnaker-Board aus schwarzem, matten Glas. Die i-Tüpfelchen im Wohnbereich setzen der kymo-Teppich und der schicke und praktische Pomp-Hocker.
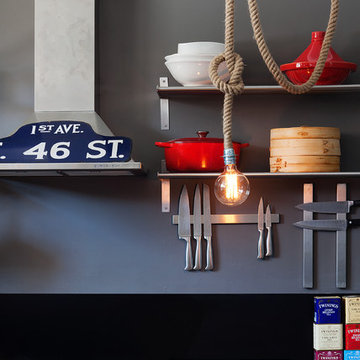
Photo of a small industrial u-shaped eat-in kitchen in Melbourne with a double-bowl sink, beaded inset cabinets, black cabinets, wood benchtops, black splashback, stainless steel appliances, concrete floors and with island.
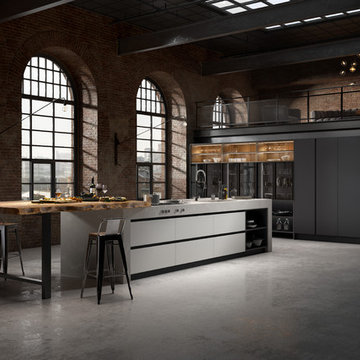
Vast industrial kitchen in a warehouse setting with dark tones and textures. Polished concrete and rustic wrought iron with dark metal frames. CGI 2019, design and production by www.pikcells.com for Springhill Kitchens
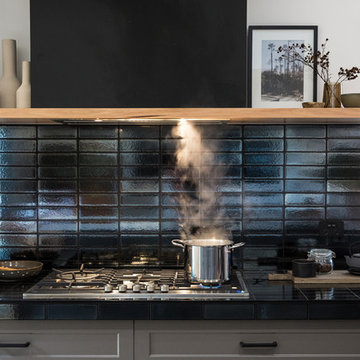
Josie Withers
Inspiration for an expansive industrial galley kitchen pantry in Other with a double-bowl sink, shaker cabinets, grey cabinets, solid surface benchtops, black splashback, subway tile splashback, stainless steel appliances, concrete floors, with island, grey floor and white benchtop.
Inspiration for an expansive industrial galley kitchen pantry in Other with a double-bowl sink, shaker cabinets, grey cabinets, solid surface benchtops, black splashback, subway tile splashback, stainless steel appliances, concrete floors, with island, grey floor and white benchtop.
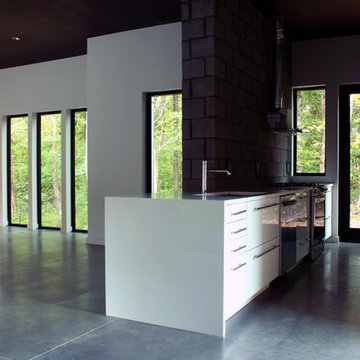
Designed around a courtyard, this modern home both extends the interior views outwards and creates a sense of privacy. We carefully calibrated the proportions of all the volumes forming the building, as well as the size of the courtyard, to emphasize these qualities. The highly polished concrete floor is continuous throughout the entire house. Wood slats, metal siding, and exposed masonry round off the material palette.
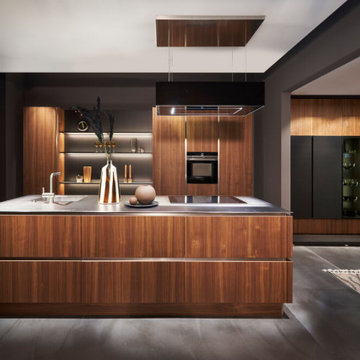
Contemporary Walnut, fluted Doors with a hot rolled Stainless Steel Island Top, and accents in graphite grey
This is an example of a large contemporary single-wall open plan kitchen in Atlanta with an integrated sink, flat-panel cabinets, brown cabinets, stainless steel benchtops, grey splashback, timber splashback, stainless steel appliances, concrete floors, with island, grey floor and grey benchtop.
This is an example of a large contemporary single-wall open plan kitchen in Atlanta with an integrated sink, flat-panel cabinets, brown cabinets, stainless steel benchtops, grey splashback, timber splashback, stainless steel appliances, concrete floors, with island, grey floor and grey benchtop.

Design ideas for a large modern galley open plan kitchen in Melbourne with a drop-in sink, flat-panel cabinets, black cabinets, quartz benchtops, black splashback, engineered quartz splashback, black appliances, concrete floors, with island, multi-coloured benchtop and vaulted.
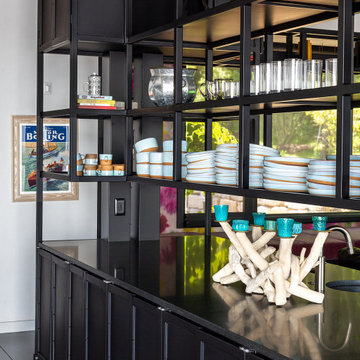
Modern rustic kitchen design featuring a custom metal bar cabinet with open shelving.
Design ideas for a large country u-shaped kitchen pantry in Los Angeles with flat-panel cabinets, solid surface benchtops, with island, wood, black cabinets, black benchtop, concrete floors, grey floor, an undermount sink and stainless steel appliances.
Design ideas for a large country u-shaped kitchen pantry in Los Angeles with flat-panel cabinets, solid surface benchtops, with island, wood, black cabinets, black benchtop, concrete floors, grey floor, an undermount sink and stainless steel appliances.
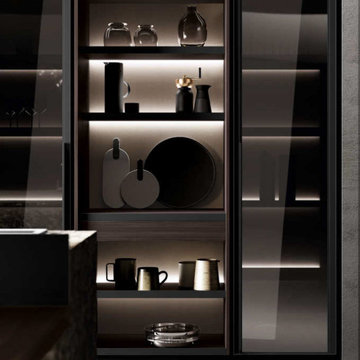
Step into this modern kitchen, a beautifully designed space where the standout feature is a stunning stone island. This central element commands attention, its natural veins and subtle color variations adding depth and visual interest. Complementing the clean lines of the cabinetry and sleek surfaces around, the stone island introduces a touch of natural elegance. In a harmonious blend of the contemporary and the timeless, this modern kitchen offers a stylish, functional space that invites you to gather, cook, and enjoy.
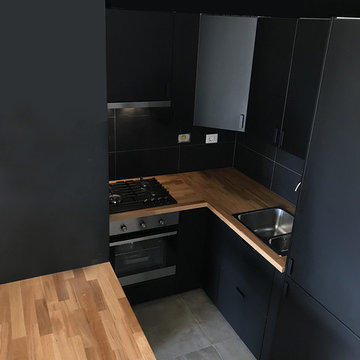
Photo of a contemporary l-shaped open plan kitchen in Rome with a double-bowl sink, flat-panel cabinets, black cabinets, wood benchtops, stainless steel appliances, concrete floors, with island and grey floor.
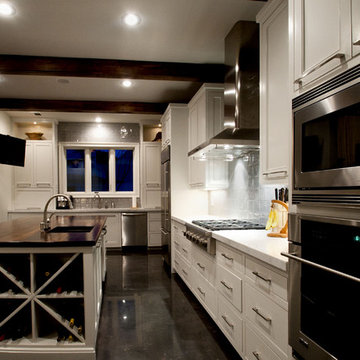
photo - Mitchel Naquin
Design ideas for a large contemporary l-shaped separate kitchen in New Orleans with an undermount sink, shaker cabinets, white cabinets, wood benchtops, grey splashback, ceramic splashback, stainless steel appliances, concrete floors, with island and brown floor.
Design ideas for a large contemporary l-shaped separate kitchen in New Orleans with an undermount sink, shaker cabinets, white cabinets, wood benchtops, grey splashback, ceramic splashback, stainless steel appliances, concrete floors, with island and brown floor.
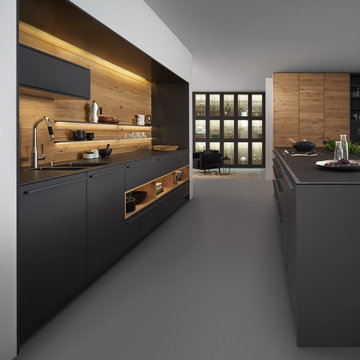
Photo of a large modern galley open plan kitchen in New York with a double-bowl sink, flat-panel cabinets, grey cabinets, solid surface benchtops, brown splashback, stainless steel appliances, concrete floors and with island.
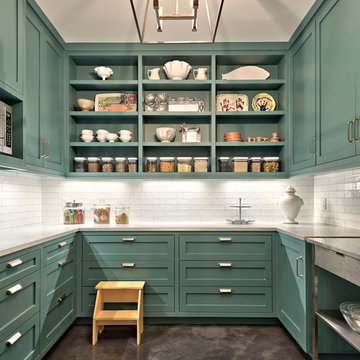
Architect: Tim Brown Architecture. Photographer: Casey Fry
This is an example of a large country u-shaped kitchen pantry in Austin with open cabinets, white splashback, concrete floors, marble benchtops, subway tile splashback, stainless steel appliances, with island, grey floor, white benchtop and green cabinets.
This is an example of a large country u-shaped kitchen pantry in Austin with open cabinets, white splashback, concrete floors, marble benchtops, subway tile splashback, stainless steel appliances, with island, grey floor, white benchtop and green cabinets.
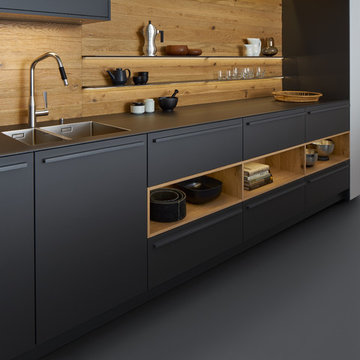
Large modern single-wall open plan kitchen in New York with a double-bowl sink, flat-panel cabinets, grey cabinets, solid surface benchtops, brown splashback, stainless steel appliances, concrete floors and with island.
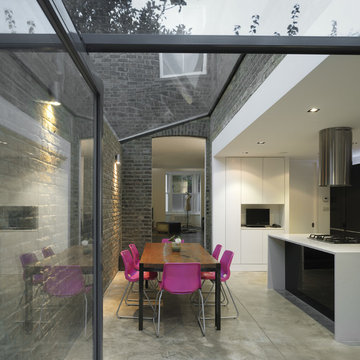
Alan Williams Photography
Photo of a contemporary eat-in kitchen in London with flat-panel cabinets, white cabinets, concrete floors and with island.
Photo of a contemporary eat-in kitchen in London with flat-panel cabinets, white cabinets, concrete floors and with island.
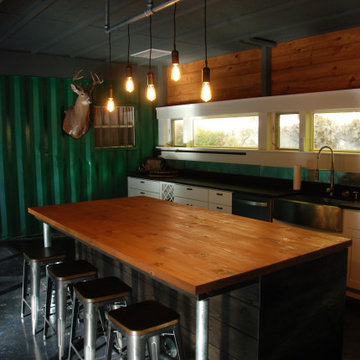
A vacation home made from shipping containers needed to be updated, moisture issues resolved, and given a masculine but warm look to be inviting to him and her. Custom-designed and built island and light fixture.
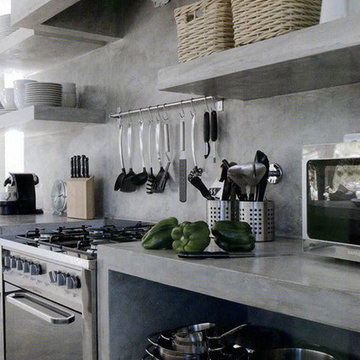
Inspiration for a mid-sized industrial single-wall eat-in kitchen in Columbus with an integrated sink, open cabinets, grey cabinets, concrete benchtops, grey splashback, cement tile splashback, stainless steel appliances, concrete floors, with island, grey floor and grey benchtop.
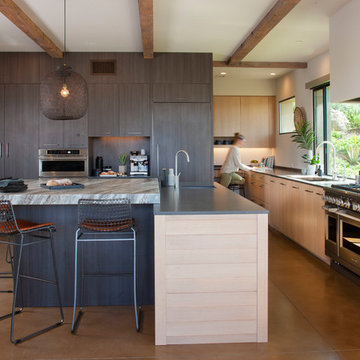
Photos: Ed Gohlich
Photo of a large contemporary kitchen in San Diego with an undermount sink, flat-panel cabinets, light wood cabinets, quartz benchtops, panelled appliances, concrete floors, with island, grey floor and multi-coloured benchtop.
Photo of a large contemporary kitchen in San Diego with an undermount sink, flat-panel cabinets, light wood cabinets, quartz benchtops, panelled appliances, concrete floors, with island, grey floor and multi-coloured benchtop.
Black Kitchen with Concrete Floors Design Ideas
6