Black Laundry Room Design Ideas with Recessed-panel Cabinets
Refine by:
Budget
Sort by:Popular Today
161 - 180 of 183 photos
Item 1 of 3
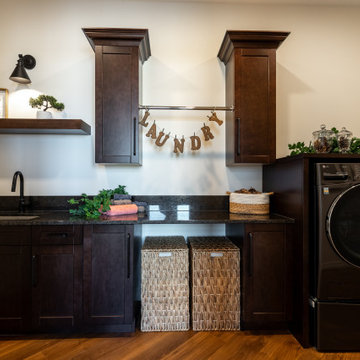
Inspiration for a large traditional single-wall dedicated laundry room in Calgary with an undermount sink, recessed-panel cabinets, brown cabinets, granite benchtops, black splashback, granite splashback, white walls, medium hardwood floors, a side-by-side washer and dryer, brown floor and black benchtop.
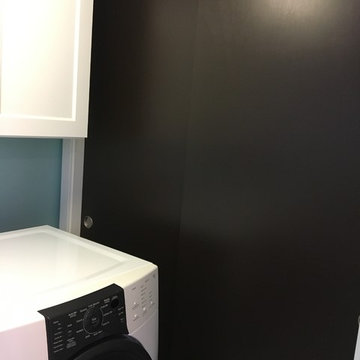
We added these by-pass doors to conceal hot water tank and furnace.
This is an example of a small contemporary single-wall dedicated laundry room in Cleveland with recessed-panel cabinets, white cabinets, blue walls, ceramic floors, a side-by-side washer and dryer and beige floor.
This is an example of a small contemporary single-wall dedicated laundry room in Cleveland with recessed-panel cabinets, white cabinets, blue walls, ceramic floors, a side-by-side washer and dryer and beige floor.
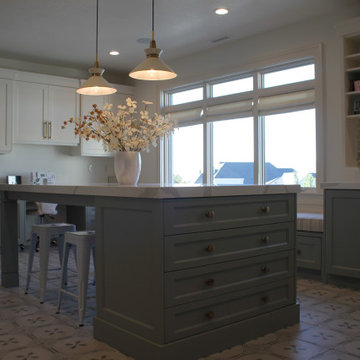
Large transitional utility room in Salt Lake City with an undermount sink, recessed-panel cabinets, turquoise cabinets, quartz benchtops, white walls, a side-by-side washer and dryer and white benchtop.
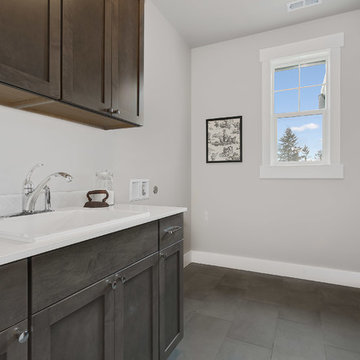
Upstairs laundry with storage and counter space.
HD Estates
Design ideas for a mid-sized arts and crafts single-wall dedicated laundry room in Seattle with an utility sink, recessed-panel cabinets, dark wood cabinets, quartz benchtops, grey walls and grey floor.
Design ideas for a mid-sized arts and crafts single-wall dedicated laundry room in Seattle with an utility sink, recessed-panel cabinets, dark wood cabinets, quartz benchtops, grey walls and grey floor.
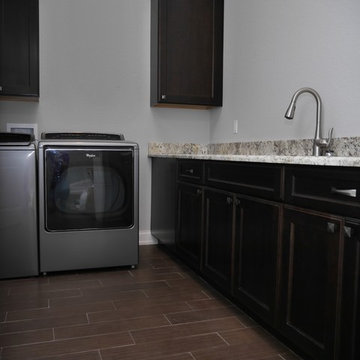
Photo of a mid-sized transitional single-wall dedicated laundry room in Tampa with recessed-panel cabinets, dark wood cabinets, granite benchtops, grey walls, a side-by-side washer and dryer and brown floor.
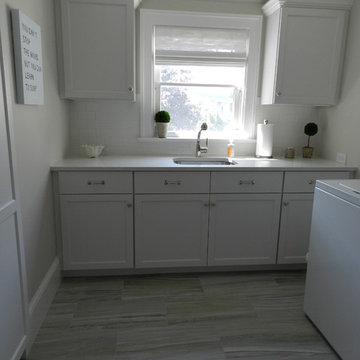
Big Fish Studio
Transitional laundry room in Boston with an undermount sink, recessed-panel cabinets, white cabinets, porcelain floors and a side-by-side washer and dryer.
Transitional laundry room in Boston with an undermount sink, recessed-panel cabinets, white cabinets, porcelain floors and a side-by-side washer and dryer.
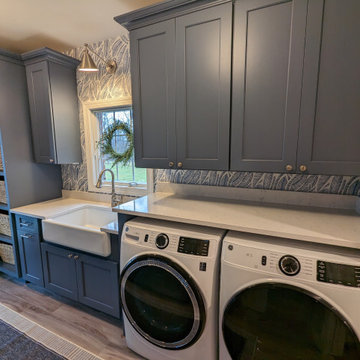
This laundry room features Brighton Cabinetry with Cascade door style and Maple Cadet color. The countertops are Cambria Swanbridge quartz.
Inspiration for a mid-sized contemporary galley dedicated laundry room in Baltimore with a farmhouse sink, recessed-panel cabinets, blue cabinets, quartz benchtops, blue walls, a side-by-side washer and dryer, grey floor, white benchtop and wallpaper.
Inspiration for a mid-sized contemporary galley dedicated laundry room in Baltimore with a farmhouse sink, recessed-panel cabinets, blue cabinets, quartz benchtops, blue walls, a side-by-side washer and dryer, grey floor, white benchtop and wallpaper.
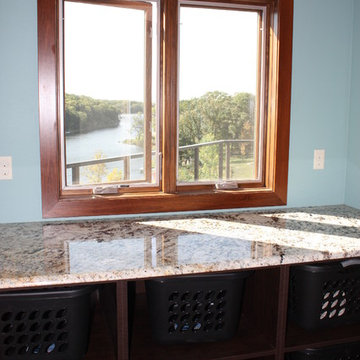
Design ideas for a large transitional galley utility room in Other with an utility sink, recessed-panel cabinets, medium wood cabinets, laminate benchtops, blue walls, vinyl floors, a side-by-side washer and dryer and multi-coloured floor.
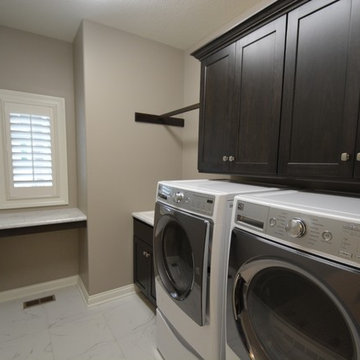
This is an example of an arts and crafts single-wall dedicated laundry room in Other with recessed-panel cabinets, dark wood cabinets, beige walls and a side-by-side washer and dryer.
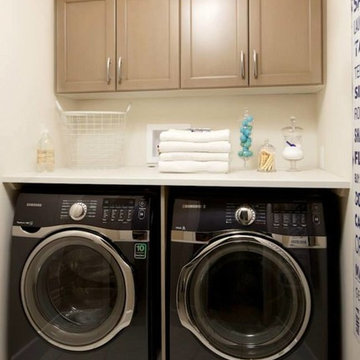
Inspiration for a mid-sized transitional single-wall dedicated laundry room in Edmonton with recessed-panel cabinets, brown cabinets, quartz benchtops, beige walls, ceramic floors, a side-by-side washer and dryer and beige floor.
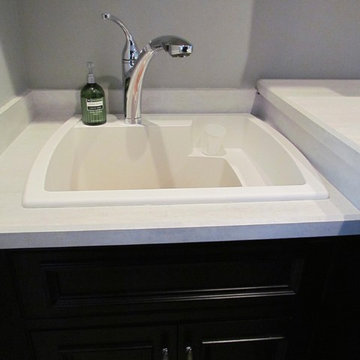
Traditional dedicated laundry room in Chicago with recessed-panel cabinets, dark wood cabinets, laminate benchtops, porcelain floors and a side-by-side washer and dryer.
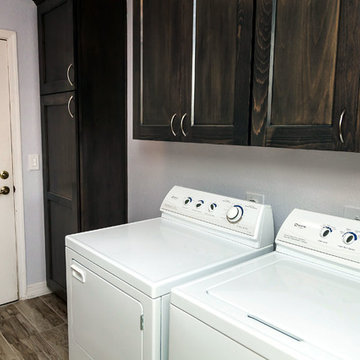
i2i Films
This is an example of a contemporary galley laundry room in Phoenix with an undermount sink, recessed-panel cabinets, dark wood cabinets, granite benchtops, grey splashback, glass tile splashback and light hardwood floors.
This is an example of a contemporary galley laundry room in Phoenix with an undermount sink, recessed-panel cabinets, dark wood cabinets, granite benchtops, grey splashback, glass tile splashback and light hardwood floors.
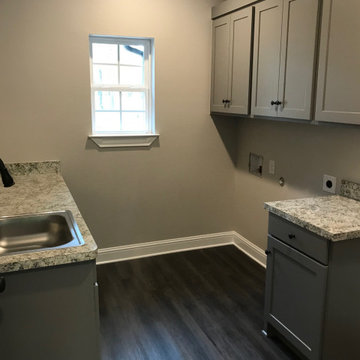
Photo of a mid-sized traditional u-shaped utility room in Dallas with a drop-in sink, recessed-panel cabinets, grey cabinets, laminate benchtops, grey walls, medium hardwood floors, a side-by-side washer and dryer, brown floor and multi-coloured benchtop.
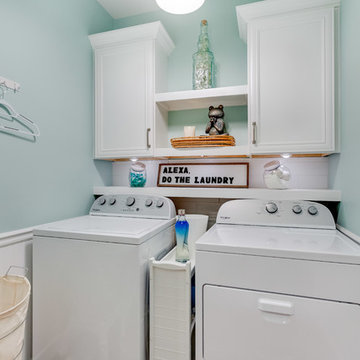
205 Photography
Inspiration for a mid-sized transitional single-wall dedicated laundry room in Birmingham with recessed-panel cabinets, white cabinets, green walls, medium hardwood floors, a side-by-side washer and dryer and brown floor.
Inspiration for a mid-sized transitional single-wall dedicated laundry room in Birmingham with recessed-panel cabinets, white cabinets, green walls, medium hardwood floors, a side-by-side washer and dryer and brown floor.
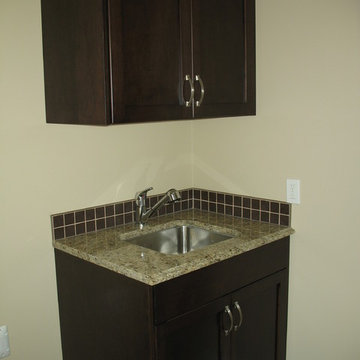
Maple Laundry
West Side Finishing
Traditional single-wall dedicated laundry room in Calgary with an undermount sink, recessed-panel cabinets, dark wood cabinets, granite benchtops, beige walls and ceramic floors.
Traditional single-wall dedicated laundry room in Calgary with an undermount sink, recessed-panel cabinets, dark wood cabinets, granite benchtops, beige walls and ceramic floors.

Design ideas for a small country galley dedicated laundry room in Seattle with recessed-panel cabinets, white cabinets, white splashback, porcelain splashback, beige walls, medium hardwood floors, a stacked washer and dryer, grey benchtop and an utility sink.
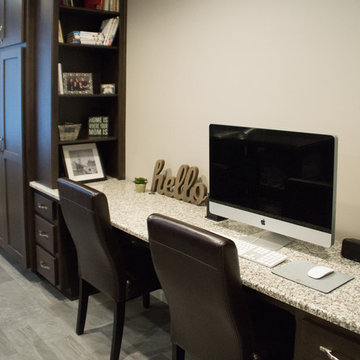
This laundry room is the ultimate in organization. With ample space to do laundry, store coats and shoes, and even study - you can get it all done quickly and efficiently!
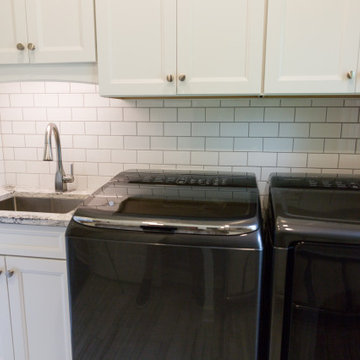
This light and bright laundry room features high end appliances, tile flooring and ample storage.
This is an example of a mid-sized traditional galley dedicated laundry room in Other with an undermount sink, recessed-panel cabinets, white cabinets, beige walls, porcelain floors, a side-by-side washer and dryer and beige floor.
This is an example of a mid-sized traditional galley dedicated laundry room in Other with an undermount sink, recessed-panel cabinets, white cabinets, beige walls, porcelain floors, a side-by-side washer and dryer and beige floor.
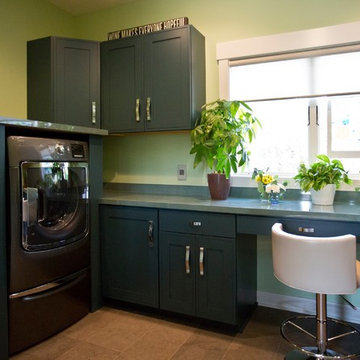
Simple and attractive, this functional design goes above and beyond to meet the needs of homeowners. The main level includes all the amenities needed to comfortably entertain. Formal dining and sitting areas are located at the front of the home, while the rest of the floor is more casual. The kitchen and adjoining hearth room lead to the outdoor living space, providing ample space to gather and lounge. Upstairs, the luxurious master bedroom suite is joined by two additional bedrooms, which share an en suite bathroom. A guest bedroom can be found on the lower level, along with a family room and recreation areas.
Photographer: TerVeen Photography
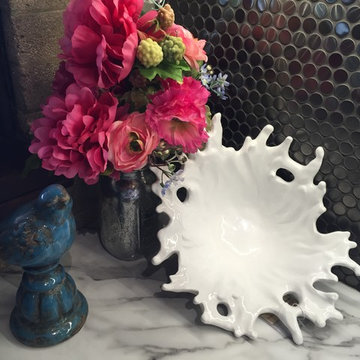
SHOWCASE sells accessories!
This cute blue bird is one in a set of three. Uttermost #19705.
The white bowl is one in a set of two. Uttermost #19616.
Black Laundry Room Design Ideas with Recessed-panel Cabinets
9