Black Laundry Room Design Ideas with Recessed-panel Cabinets
Refine by:
Budget
Sort by:Popular Today
121 - 140 of 183 photos
Item 1 of 3
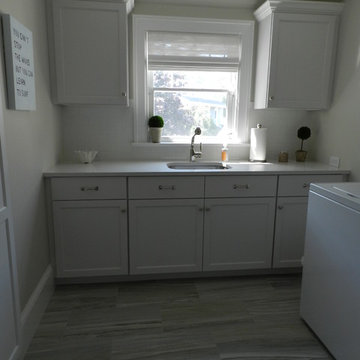
Big Fish Studio
Inspiration for a transitional laundry room in Boston with an undermount sink, recessed-panel cabinets, white cabinets, porcelain floors and a side-by-side washer and dryer.
Inspiration for a transitional laundry room in Boston with an undermount sink, recessed-panel cabinets, white cabinets, porcelain floors and a side-by-side washer and dryer.
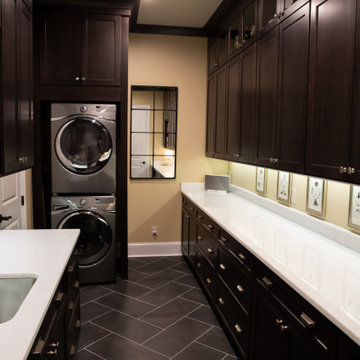
When in need of more space, have a Multipurpose utility room built to your specific needs. This room has plenty of counter space as well as cabinetry for storage.
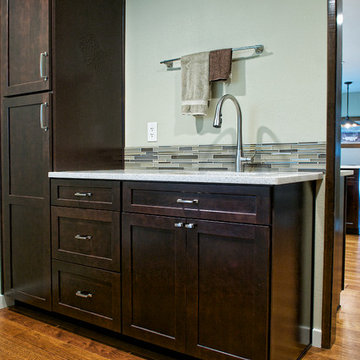
Design ideas for a large transitional u-shaped laundry room in Seattle with an undermount sink, recessed-panel cabinets, dark wood cabinets, quartzite benchtops, beige splashback, ceramic splashback and medium hardwood floors.
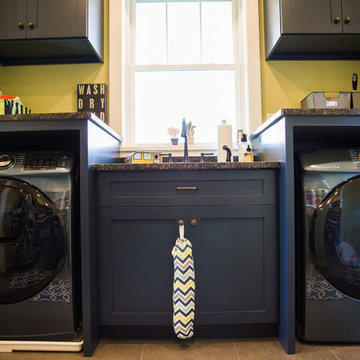
Design ideas for a mid-sized traditional single-wall utility room in Other with a double-bowl sink, recessed-panel cabinets, blue cabinets, granite benchtops, yellow walls, ceramic floors, a side-by-side washer and dryer, beige floor and black benchtop.
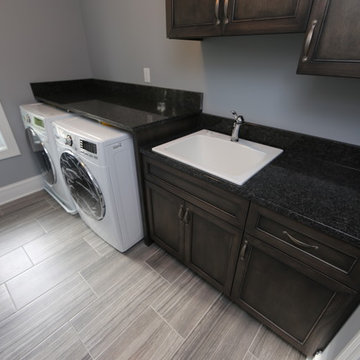
An incredible custom 3,300 square foot custom Craftsman styled 2-story home with detailed amenities throughout.
Mid-sized arts and crafts single-wall dedicated laundry room in Chicago with a drop-in sink, granite benchtops, grey walls, porcelain floors, a side-by-side washer and dryer, grey floor, black benchtop, recessed-panel cabinets and dark wood cabinets.
Mid-sized arts and crafts single-wall dedicated laundry room in Chicago with a drop-in sink, granite benchtops, grey walls, porcelain floors, a side-by-side washer and dryer, grey floor, black benchtop, recessed-panel cabinets and dark wood cabinets.
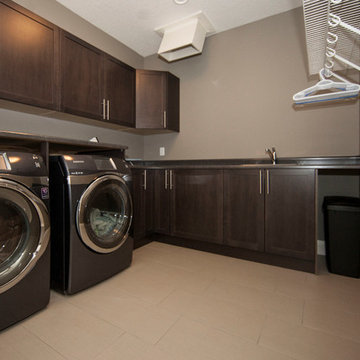
Scott Bruck/Shadow Box Studios
Design ideas for a large contemporary l-shaped dedicated laundry room in Edmonton with a drop-in sink, recessed-panel cabinets, dark wood cabinets, laminate benchtops, grey walls, ceramic floors and a side-by-side washer and dryer.
Design ideas for a large contemporary l-shaped dedicated laundry room in Edmonton with a drop-in sink, recessed-panel cabinets, dark wood cabinets, laminate benchtops, grey walls, ceramic floors and a side-by-side washer and dryer.
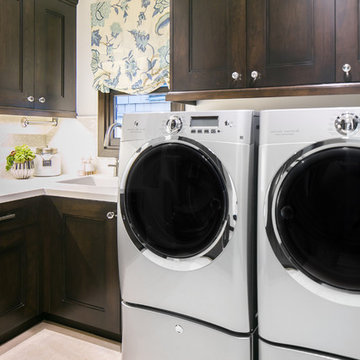
Ryan Garvin
This is an example of a mid-sized beach style l-shaped dedicated laundry room in Orange County with an utility sink, recessed-panel cabinets, dark wood cabinets, quartz benchtops, grey walls, travertine floors and a side-by-side washer and dryer.
This is an example of a mid-sized beach style l-shaped dedicated laundry room in Orange County with an utility sink, recessed-panel cabinets, dark wood cabinets, quartz benchtops, grey walls, travertine floors and a side-by-side washer and dryer.
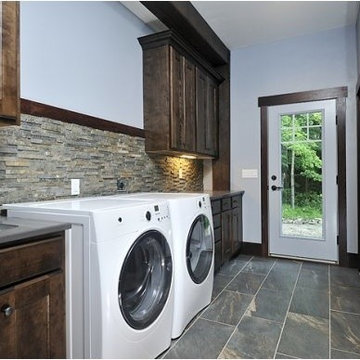
Photo of a large traditional galley utility room in Other with an undermount sink, recessed-panel cabinets, dark wood cabinets, solid surface benchtops, white walls and a side-by-side washer and dryer.
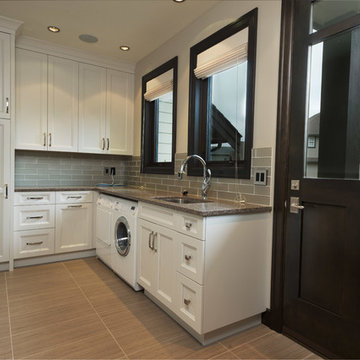
This is an example of a country l-shaped laundry room in Vancouver with an undermount sink, recessed-panel cabinets, white cabinets, quartz benchtops, white walls and a side-by-side washer and dryer.
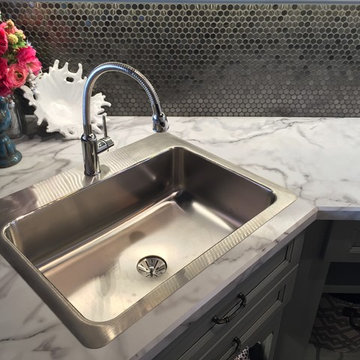
This Elkay brand sink has a Slim Line profile where it meets the countertop, eliminating that bulky ridge that typically stands off of the countertop. Note the "Perfect Drain" where the sink bottom slopes directly to the drain, eliminating that ring around the bottom of the sink that gets all gunky.
Don't worry about what you can't reach with this Elkay faucet with flexible hose. Good for hosing off just about anything in this Sink ... even wiggly pets!
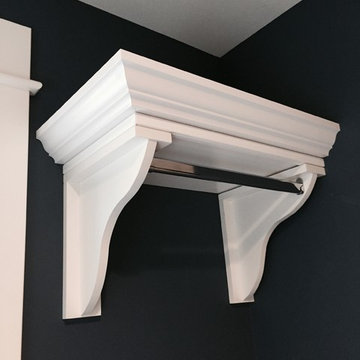
Design ideas for a mid-sized transitional l-shaped dedicated laundry room in Grand Rapids with recessed-panel cabinets, white cabinets, grey walls, dark hardwood floors and a side-by-side washer and dryer.
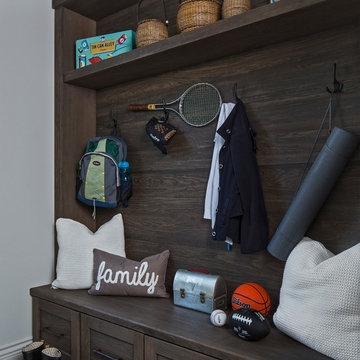
Photo courtesy of Sandra Daubenmeyer, KSI Designer and Arteva Homes. Merillat Fusion Maple in Dusk.
This is an example of a transitional laundry room in Other with recessed-panel cabinets and dark wood cabinets.
This is an example of a transitional laundry room in Other with recessed-panel cabinets and dark wood cabinets.
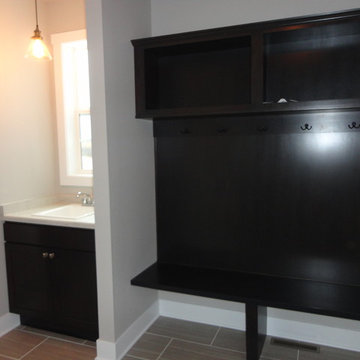
Size: 2,287 ft.
Plan Type: Single Family
Bedrooms: 3
Bath- Full: 2.5
Garages: 3
Design ideas for a mid-sized traditional galley utility room in Milwaukee with a drop-in sink, recessed-panel cabinets, dark wood cabinets, laminate benchtops, grey walls, ceramic floors and a side-by-side washer and dryer.
Design ideas for a mid-sized traditional galley utility room in Milwaukee with a drop-in sink, recessed-panel cabinets, dark wood cabinets, laminate benchtops, grey walls, ceramic floors and a side-by-side washer and dryer.
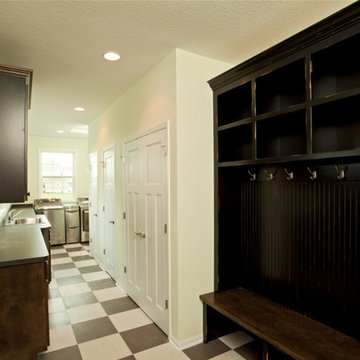
Homes by Tradition, LLC (Builder)
Inspiration for a mid-sized l-shaped utility room in Minneapolis with a drop-in sink, recessed-panel cabinets, laminate benchtops, linoleum floors, a side-by-side washer and dryer, dark wood cabinets and beige walls.
Inspiration for a mid-sized l-shaped utility room in Minneapolis with a drop-in sink, recessed-panel cabinets, laminate benchtops, linoleum floors, a side-by-side washer and dryer, dark wood cabinets and beige walls.
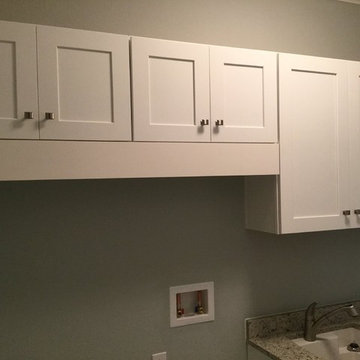
Inspiration for a laundry room in Orlando with recessed-panel cabinets and white cabinets.
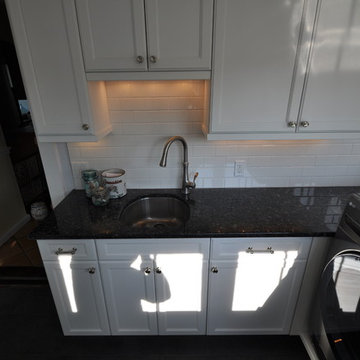
Inspiration for a mid-sized traditional l-shaped utility room in Seattle with an undermount sink, recessed-panel cabinets, white cabinets, granite benchtops, blue walls, porcelain floors and a side-by-side washer and dryer.
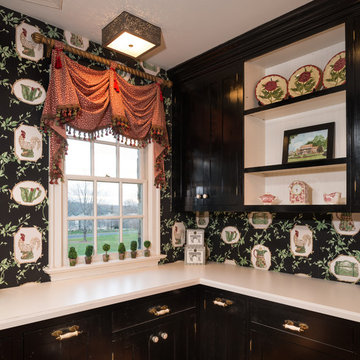
Mary Parker Architectural Photography
Inspiration for a large traditional u-shaped utility room in DC Metro with recessed-panel cabinets, black cabinets, laminate benchtops, multi-coloured walls, medium hardwood floors, a stacked washer and dryer and brown floor.
Inspiration for a large traditional u-shaped utility room in DC Metro with recessed-panel cabinets, black cabinets, laminate benchtops, multi-coloured walls, medium hardwood floors, a stacked washer and dryer and brown floor.
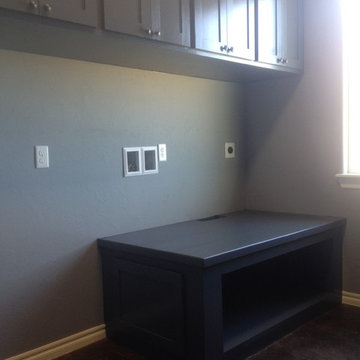
Design ideas for a modern galley dedicated laundry room in Oklahoma City with an undermount sink, recessed-panel cabinets, grey cabinets, granite benchtops, grey walls, concrete floors and a side-by-side washer and dryer.
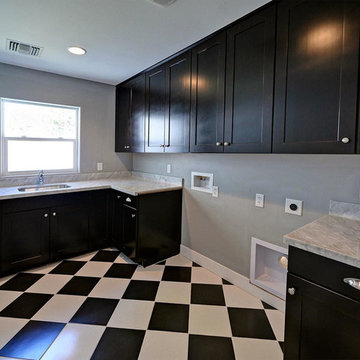
Photo of a contemporary laundry room in Phoenix with a single-bowl sink, recessed-panel cabinets, dark wood cabinets, marble benchtops, grey walls, porcelain floors and a side-by-side washer and dryer.
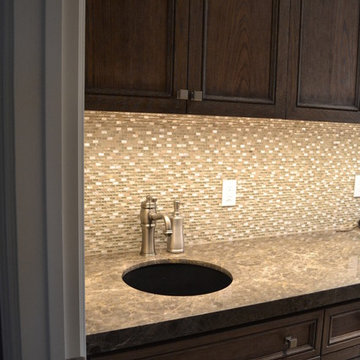
A fun mosaic backsplash is used in the laundry for some added texture with the beautiful dark cabinetry and marble countertops
Design ideas for a country single-wall dedicated laundry room in San Francisco with an undermount sink, dark wood cabinets, marble benchtops and recessed-panel cabinets.
Design ideas for a country single-wall dedicated laundry room in San Francisco with an undermount sink, dark wood cabinets, marble benchtops and recessed-panel cabinets.
Black Laundry Room Design Ideas with Recessed-panel Cabinets
7