Black Laundry Room Design Ideas with Recessed-panel Cabinets
Refine by:
Budget
Sort by:Popular Today
101 - 120 of 183 photos
Item 1 of 3
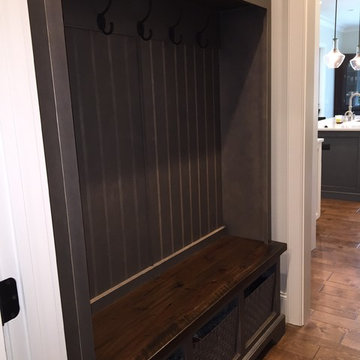
Dewan Cabinetry
Transitional laundry room in Atlanta with recessed-panel cabinets and grey cabinets.
Transitional laundry room in Atlanta with recessed-panel cabinets and grey cabinets.
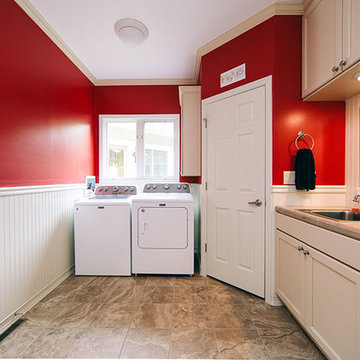
Not surprising, mudrooms are gaining in popularity, both for their practical and functional use. This busy Lafayette family was ready to build a mudroom of their own.
Riverside Construction helped them plan a mudroom layout that would work hard for the home. The design plan included combining three smaller rooms into one large, well-organized space. Several walls were knocked down and an old cabinet was removed, as well as an unused toilet.
As part of the remodel, a new upper bank of cabinets was installed along the wall, which included open shelving perfect for storing backpacks to tennis rackets. In addition, a custom wainscoting back wall was designed to hold several coat hooks. For shoe changing, Riverside Construction added a sturdy built-in bench seat and a lower bank of open shelves to store shoes. The existing bathroom sink was relocated to make room for a large closet.
To finish this mudroom/laundry room addition, the homeowners selected a fun pop of color for the walls and chose easy-to-clean, durable 13 x 13 tile flooring for high-trafficked areas.
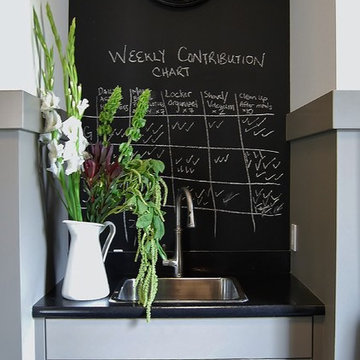
Mudroom Detail | Aubrey Reisigner
Photo of a transitional galley laundry room in Vancouver with a drop-in sink, recessed-panel cabinets, laminate benchtops, black walls, a stacked washer and dryer and grey cabinets.
Photo of a transitional galley laundry room in Vancouver with a drop-in sink, recessed-panel cabinets, laminate benchtops, black walls, a stacked washer and dryer and grey cabinets.
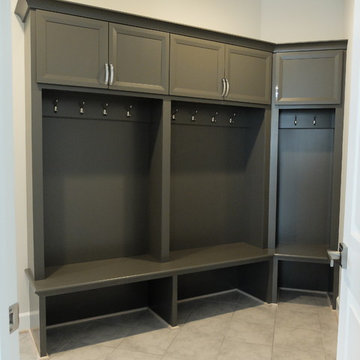
Laundry/mudroom with cubbies and bench. Great for a family!
Northern Virginia luxury living.
Gulick | Custom
Transitional laundry room in DC Metro with recessed-panel cabinets, dark wood cabinets and ceramic floors.
Transitional laundry room in DC Metro with recessed-panel cabinets, dark wood cabinets and ceramic floors.
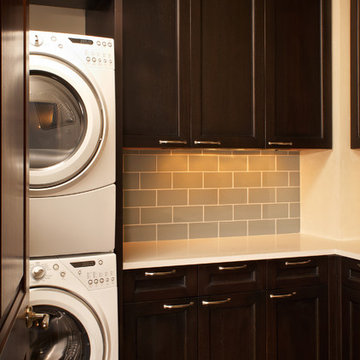
Photo of a mid-sized contemporary l-shaped dedicated laundry room in Denver with recessed-panel cabinets, quartz benchtops, white walls, limestone floors and a stacked washer and dryer.
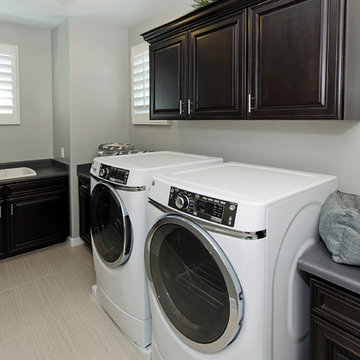
Mid-sized contemporary l-shaped dedicated laundry room in Phoenix with a drop-in sink, recessed-panel cabinets, dark wood cabinets, laminate benchtops, grey walls, porcelain floors and a side-by-side washer and dryer.
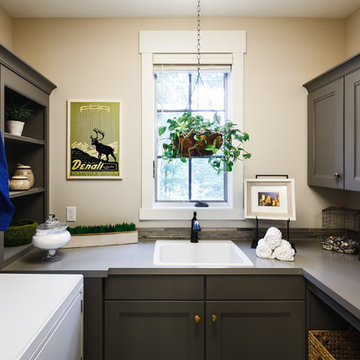
The Musgrove features clean lines and beautiful symmetry. The inviting drive welcomes homeowners and guests to a front entrance flanked by columns and stonework. The main level foyer leads to a spacious sitting area, whose hearth is shared by the open dining room and kitchen. Multiple doorways give access to a sunroom and outdoor living spaces. Also on the main floor is the master suite. Upstairs, there is room for three additional bedrooms and two full baths.
Photographer: Brad Gillette
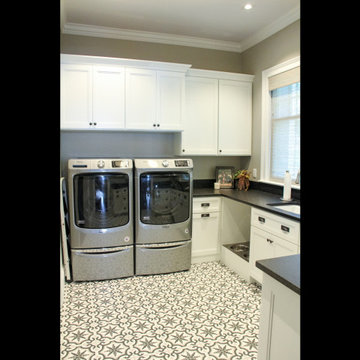
©Marie Kinney
Photo of a transitional u-shaped dedicated laundry room in Other with an undermount sink, recessed-panel cabinets, white cabinets and a side-by-side washer and dryer.
Photo of a transitional u-shaped dedicated laundry room in Other with an undermount sink, recessed-panel cabinets, white cabinets and a side-by-side washer and dryer.
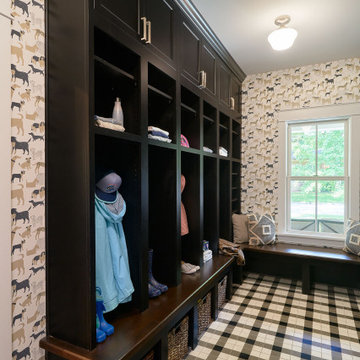
Photography by Ryan Davis | CG&S Design-Build
Photo of a mid-sized traditional l-shaped dedicated laundry room in Austin with a drop-in sink, black cabinets and recessed-panel cabinets.
Photo of a mid-sized traditional l-shaped dedicated laundry room in Austin with a drop-in sink, black cabinets and recessed-panel cabinets.
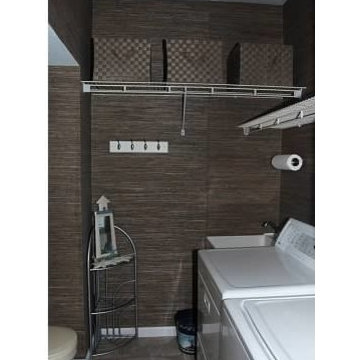
Laundry room and powder room combination with blue and gray textured grasscloth wallpaper with coordinating woven strap baskets for storage. White wire functional shelving along perimeter. Wall hooks for beach towels from pool use. Side by side washer and dryer, along with white utility sink with legs and chrome faucet. White, round front, toilet sit next to white painted laundry cabinet with raised panel door style and solid surface slab counter top and backsplash and left hand sidesplash. Beach themed accessories and artwork.
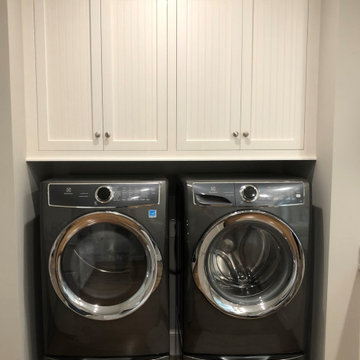
Design ideas for a transitional laundry room in Charlotte with recessed-panel cabinets and white cabinets.
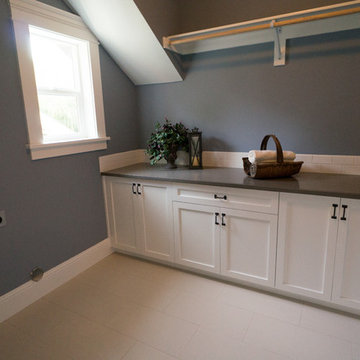
Inspiration for a mid-sized traditional l-shaped dedicated laundry room in Portland with recessed-panel cabinets, white cabinets, quartz benchtops, blue walls, porcelain floors and a side-by-side washer and dryer.
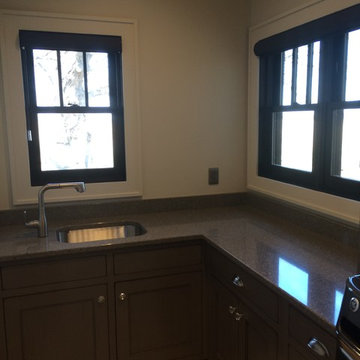
Large country l-shaped dedicated laundry room in Other with a single-bowl sink, recessed-panel cabinets, dark wood cabinets, quartz benchtops, beige walls, ceramic floors and a side-by-side washer and dryer.
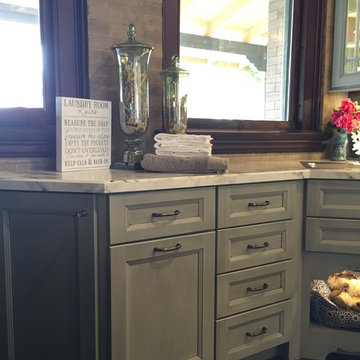
Keeping all your items organized and neat when not in use ... there is a hidden Ironing Board & Hamper inside these Cabinets ... do you know which ones?
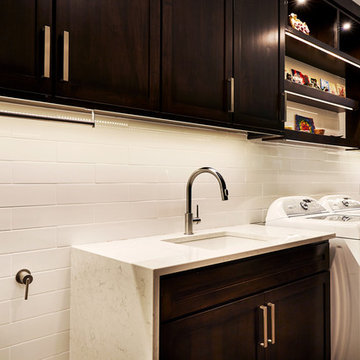
Photography by Starboard & Port of Springfield, MO.
Photo of a large contemporary single-wall dedicated laundry room in Other with an undermount sink, recessed-panel cabinets, dark wood cabinets, white walls, a side-by-side washer and dryer and white benchtop.
Photo of a large contemporary single-wall dedicated laundry room in Other with an undermount sink, recessed-panel cabinets, dark wood cabinets, white walls, a side-by-side washer and dryer and white benchtop.
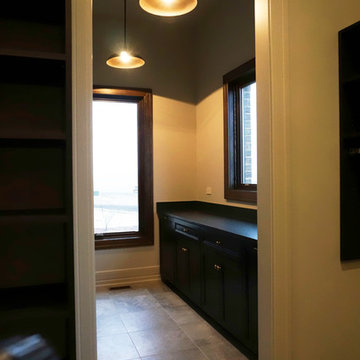
Photography: Deanna Cash
This new construction home is situated on 200 acres of reclaimed farmland. Wanting to renew the well used earth, the clients restored the land to it's original prairie state. Additionally, a large pond was added that will evolve into a natural habitat for fish and wildlife. A grove of 200 young trees was planted to be distributed throughout the property as they mature.
Cleared Cherry and Hickory trees from another property were reclaimed and used as accents around the house in their raw state.
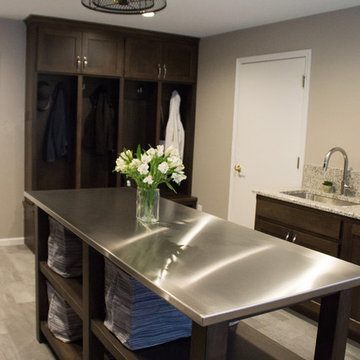
This laundry room is the ultimate in organization. With ample space to do laundry, store coats and shoes, and even study - you can get it all done quickly and efficiently!
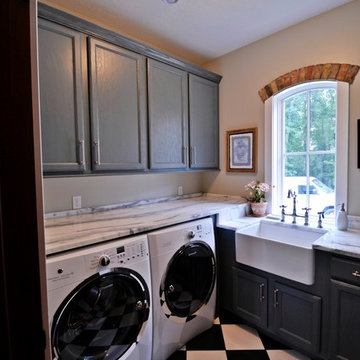
Inspiration for a laundry room in Nashville with a farmhouse sink, recessed-panel cabinets, marble benchtops, beige walls, a side-by-side washer and dryer and grey cabinets.
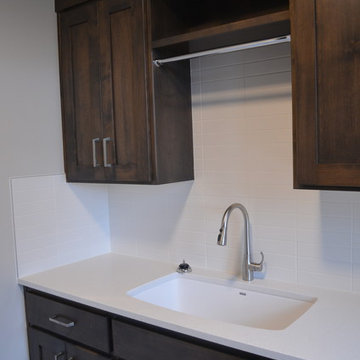
Mid-sized traditional single-wall dedicated laundry room in Portland with an undermount sink, recessed-panel cabinets, dark wood cabinets, quartz benchtops, grey walls, porcelain floors, a side-by-side washer and dryer, grey floor and white benchtop.
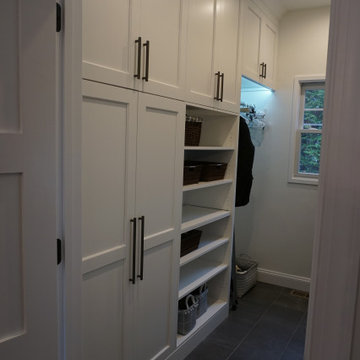
Floor to ceiling cabinets offer space for brooms and cleaning supplies. Open shelves provide areas for baskets and linens with one shelf that pulls out for folding.
Black Laundry Room Design Ideas with Recessed-panel Cabinets
6