Black Laundry Room Design Ideas with Recessed-panel Cabinets
Refine by:
Budget
Sort by:Popular Today
81 - 100 of 183 photos
Item 1 of 3
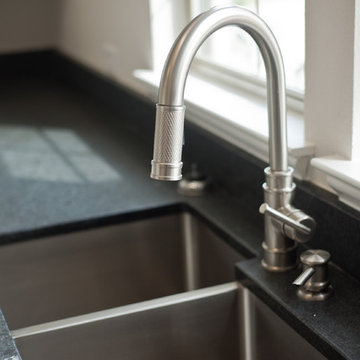
MLA photography - Erin Matlock
Large transitional u-shaped utility room in Dallas with an undermount sink, recessed-panel cabinets, white cabinets, granite benchtops, beige walls, ceramic floors, brown floor and beige benchtop.
Large transitional u-shaped utility room in Dallas with an undermount sink, recessed-panel cabinets, white cabinets, granite benchtops, beige walls, ceramic floors, brown floor and beige benchtop.
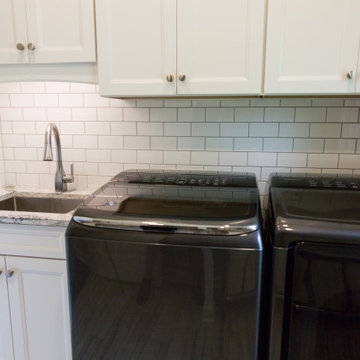
Black Stainless appliances pop with updated, white cabinets. The subway tile pulls the room together with wood grain floor tile. This laundry room is functional to its fullest potential.
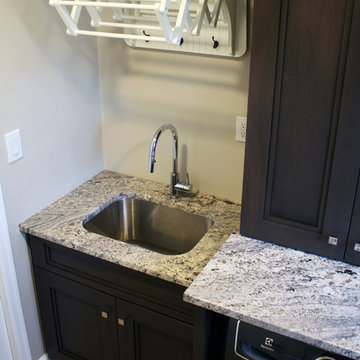
Pennington, NJ. Mudroom Laundry Room features custom cabinetry, sink, drying rack, built in bench with storage for coats & shoes.
This is an example of a mid-sized transitional u-shaped utility room in Philadelphia with an undermount sink, recessed-panel cabinets, dark wood cabinets, granite benchtops, beige walls, vinyl floors, a side-by-side washer and dryer, beige floor and multi-coloured benchtop.
This is an example of a mid-sized transitional u-shaped utility room in Philadelphia with an undermount sink, recessed-panel cabinets, dark wood cabinets, granite benchtops, beige walls, vinyl floors, a side-by-side washer and dryer, beige floor and multi-coloured benchtop.

Lovely small laundry with folding area and side by side washer and dryer.
Small modern u-shaped utility room in Other with an undermount sink, recessed-panel cabinets, grey cabinets, granite benchtops, beige splashback, granite splashback, white walls, medium hardwood floors, a side-by-side washer and dryer, brown floor and grey benchtop.
Small modern u-shaped utility room in Other with an undermount sink, recessed-panel cabinets, grey cabinets, granite benchtops, beige splashback, granite splashback, white walls, medium hardwood floors, a side-by-side washer and dryer, brown floor and grey benchtop.
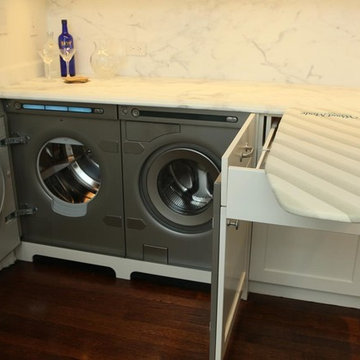
Vicki Lichtenstein kitchen designer
Large traditional u-shaped laundry room in New York with recessed-panel cabinets, white cabinets, marble benchtops, white splashback and stone slab splashback.
Large traditional u-shaped laundry room in New York with recessed-panel cabinets, white cabinets, marble benchtops, white splashback and stone slab splashback.
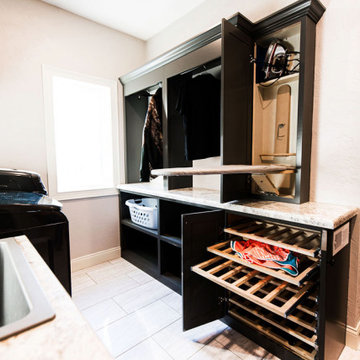
Inspiration for a transitional galley laundry room in St Louis with a drop-in sink, recessed-panel cabinets, dark wood cabinets, quartz benchtops, beige walls, laminate floors, a side-by-side washer and dryer, beige floor and beige benchtop.
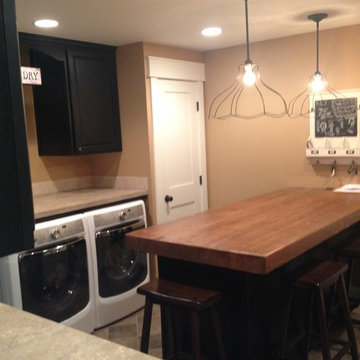
Photo of a large country l-shaped laundry room in Seattle with recessed-panel cabinets, dark wood cabinets, laminate benchtops, beige splashback, ceramic splashback, beige walls, laminate floors, a side-by-side washer and dryer and grey floor.
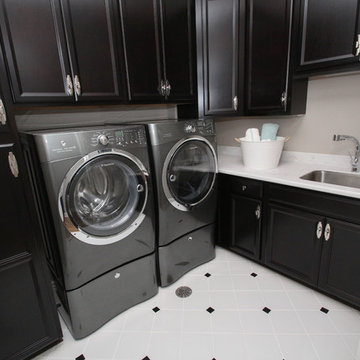
2015 Allisa Parade Home Model - Laundry Room
Design ideas for a l-shaped dedicated laundry room in Milwaukee with an undermount sink, recessed-panel cabinets, black cabinets and a side-by-side washer and dryer.
Design ideas for a l-shaped dedicated laundry room in Milwaukee with an undermount sink, recessed-panel cabinets, black cabinets and a side-by-side washer and dryer.
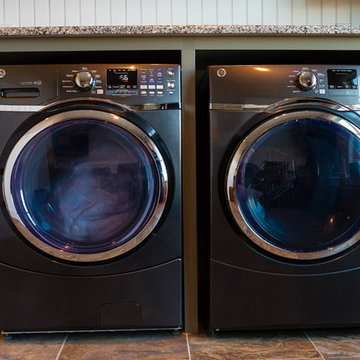
Lutography
Inspiration for a large modern galley utility room in Other with an utility sink, recessed-panel cabinets, grey cabinets, granite benchtops, beige walls, ceramic floors, a side-by-side washer and dryer, multi-coloured floor and multi-coloured benchtop.
Inspiration for a large modern galley utility room in Other with an utility sink, recessed-panel cabinets, grey cabinets, granite benchtops, beige walls, ceramic floors, a side-by-side washer and dryer, multi-coloured floor and multi-coloured benchtop.
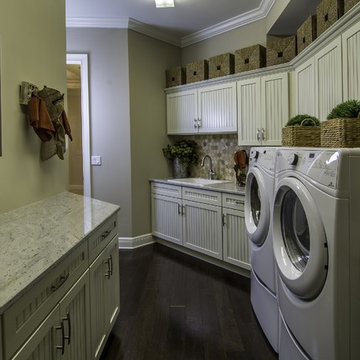
We have been lucky enough to work with some of the Tampa Bay area’s best builders. For this model home, we teamed up with Bakerfield Homes in Wesley Chapel. This home, and our work, was featured in HouseTrends magazine. The article does a very nice job of describing the process that was used to make this dream a reality. For this project we provided only cabinetry and hardware, which was Merillat Masterpiece and Amerock respectively.
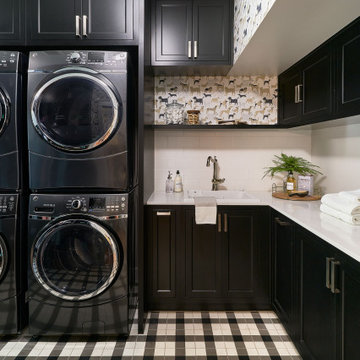
Photography by Ryan Davis | CG&S Design-Build
Design ideas for a traditional l-shaped dedicated laundry room in Austin with a drop-in sink, black cabinets, a stacked washer and dryer, white benchtop and recessed-panel cabinets.
Design ideas for a traditional l-shaped dedicated laundry room in Austin with a drop-in sink, black cabinets, a stacked washer and dryer, white benchtop and recessed-panel cabinets.
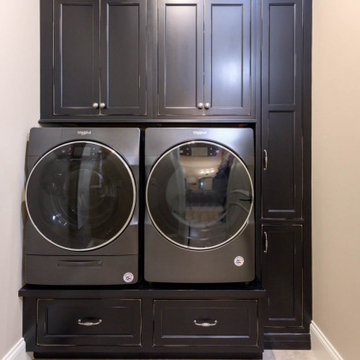
Inspiration for a mid-sized arts and crafts dedicated laundry room in Other with recessed-panel cabinets, black cabinets, white walls, a side-by-side washer and dryer and grey floor.
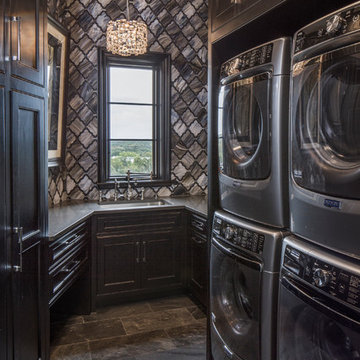
Photo of a large mediterranean u-shaped dedicated laundry room in Austin with an undermount sink, recessed-panel cabinets, dark wood cabinets, grey walls, a stacked washer and dryer, grey floor and grey benchtop.
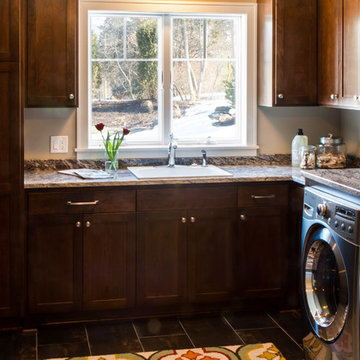
Side-by-side washer dryer. Marble counter tops. This main-level laundry room is well lit. Medium wood cabinets.
Photography by Spacecrafting.
Photo of a large traditional l-shaped dedicated laundry room in Minneapolis with a drop-in sink, recessed-panel cabinets, dark wood cabinets, marble benchtops, ceramic floors, a side-by-side washer and dryer and grey walls.
Photo of a large traditional l-shaped dedicated laundry room in Minneapolis with a drop-in sink, recessed-panel cabinets, dark wood cabinets, marble benchtops, ceramic floors, a side-by-side washer and dryer and grey walls.
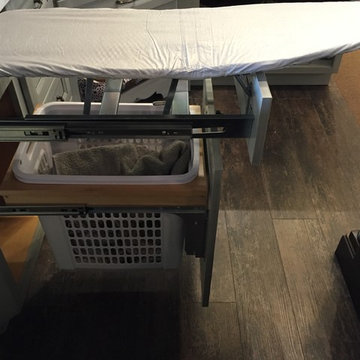
Side view of the Ironing Board folded out.
Design ideas for a small transitional l-shaped laundry room in Other with a single-bowl sink, recessed-panel cabinets, grey cabinets, laminate benchtops, grey walls and vinyl floors.
Design ideas for a small transitional l-shaped laundry room in Other with a single-bowl sink, recessed-panel cabinets, grey cabinets, laminate benchtops, grey walls and vinyl floors.
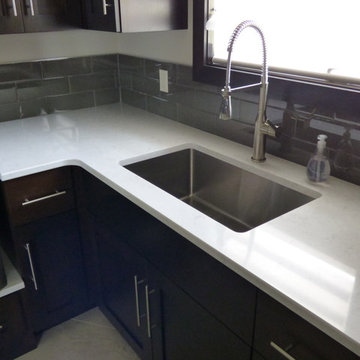
Just one word describes this home...WOW! Tastefully designed and decorated, anyone would feel right at home here. The large eat-in double island with granite on upper island and Hanstone Sandcastle quartz on the lower level. Off the kitchen is a laundry room that showcases Cambria Torquay quartz countertops. The master vanity has countertops of Cambria New Quay. Other vanities feature Cambria Minera, Cambria Devon, and Cardiff Cream.
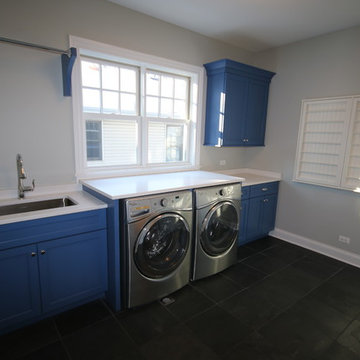
Matthies Builders Inc.
Photo of a large transitional single-wall laundry room in Chicago with an undermount sink, recessed-panel cabinets, blue cabinets, grey walls, a side-by-side washer and dryer, black floor and white benchtop.
Photo of a large transitional single-wall laundry room in Chicago with an undermount sink, recessed-panel cabinets, blue cabinets, grey walls, a side-by-side washer and dryer, black floor and white benchtop.
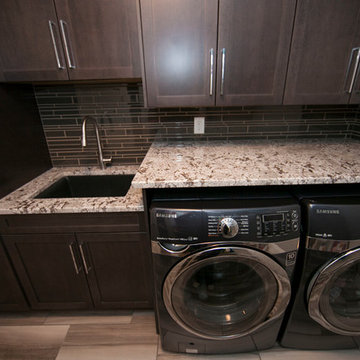
Scott Bruck/Shadow Box Studios
Inspiration for a large contemporary single-wall dedicated laundry room in Edmonton with a single-bowl sink, recessed-panel cabinets, dark wood cabinets, granite benchtops, grey walls, ceramic floors and a side-by-side washer and dryer.
Inspiration for a large contemporary single-wall dedicated laundry room in Edmonton with a single-bowl sink, recessed-panel cabinets, dark wood cabinets, granite benchtops, grey walls, ceramic floors and a side-by-side washer and dryer.
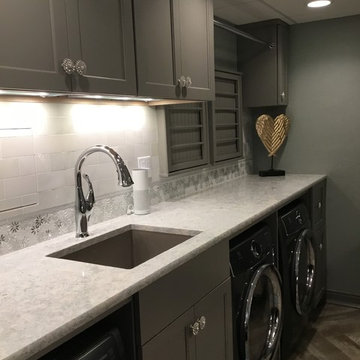
Designed by Jeff Oppermann
Large traditional utility room in Milwaukee with an undermount sink, recessed-panel cabinets, grey cabinets, quartz benchtops, vinyl floors, a side-by-side washer and dryer, brown floor and white benchtop.
Large traditional utility room in Milwaukee with an undermount sink, recessed-panel cabinets, grey cabinets, quartz benchtops, vinyl floors, a side-by-side washer and dryer, brown floor and white benchtop.
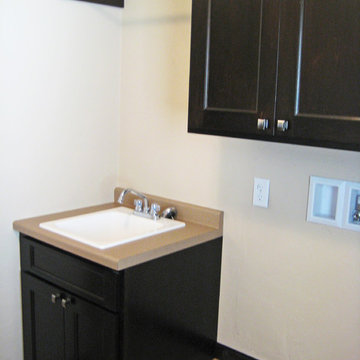
Design ideas for a mid-sized traditional single-wall utility room in Other with a drop-in sink, recessed-panel cabinets, dark wood cabinets, quartz benchtops, beige walls and a side-by-side washer and dryer.
Black Laundry Room Design Ideas with Recessed-panel Cabinets
5