Black Living Design Ideas with a Tile Fireplace Surround
Refine by:
Budget
Sort by:Popular Today
41 - 60 of 1,843 photos
Item 1 of 3
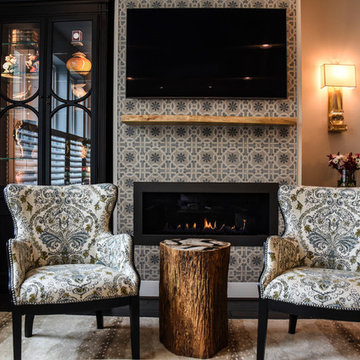
Living Room Fireplace Feature
Photos by J.M. Giordano
Design ideas for a mid-sized transitional formal open concept living room in Baltimore with grey walls, dark hardwood floors, a tile fireplace surround, a wall-mounted tv, brown floor and a ribbon fireplace.
Design ideas for a mid-sized transitional formal open concept living room in Baltimore with grey walls, dark hardwood floors, a tile fireplace surround, a wall-mounted tv, brown floor and a ribbon fireplace.
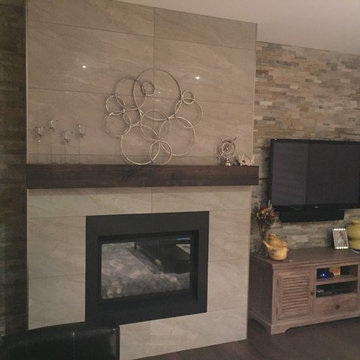
Mid-sized transitional enclosed family room in Toronto with grey walls, dark hardwood floors, a standard fireplace, a tile fireplace surround, a wall-mounted tv and brown floor.
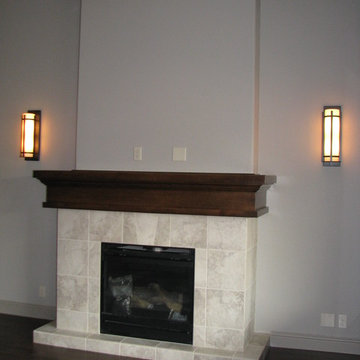
Materials provided by: Cherry City Interiors & design/
Photo of a mid-sized traditional formal enclosed living room in Portland with beige walls, dark hardwood floors, a standard fireplace, a tile fireplace surround and no tv.
Photo of a mid-sized traditional formal enclosed living room in Portland with beige walls, dark hardwood floors, a standard fireplace, a tile fireplace surround and no tv.
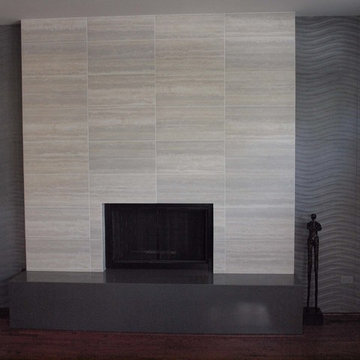
Normandy Designer Karen Chanan went with a creamy gray for the fireplace, accented with a blue gray wavy tile wall. Perfect combination for this contemporary living room.
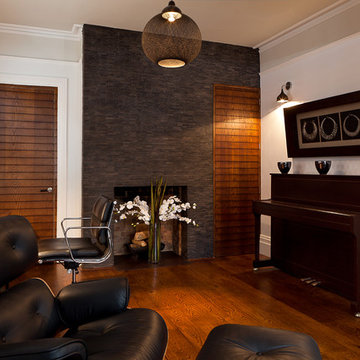
Simon Eldon Photography
Interior design by Carine Harrington
Modern living room in London with a tile fireplace surround.
Modern living room in London with a tile fireplace surround.

Photography by Miranda Estes
Design ideas for a mid-sized arts and crafts enclosed living room in Seattle with white walls, medium hardwood floors, a standard fireplace, a tile fireplace surround, no tv and brown floor.
Design ideas for a mid-sized arts and crafts enclosed living room in Seattle with white walls, medium hardwood floors, a standard fireplace, a tile fireplace surround, no tv and brown floor.

Inspiration for a small beach style open concept living room in Seattle with white walls, a wall-mounted tv, brown floor, wood, medium hardwood floors, a ribbon fireplace and a tile fireplace surround.

Incorporating bold colors and patterns, this project beautifully reflects our clients' dynamic personalities. Clean lines, modern elements, and abundant natural light enhance the home, resulting in a harmonious fusion of design and personality.
The living room showcases a vibrant color palette, setting the stage for comfortable velvet seating. Thoughtfully curated decor pieces add personality while captivating artwork draws the eye. The modern fireplace not only offers warmth but also serves as a sleek focal point, infusing a touch of contemporary elegance into the space.
---
Project by Wiles Design Group. Their Cedar Rapids-based design studio serves the entire Midwest, including Iowa City, Dubuque, Davenport, and Waterloo, as well as North Missouri and St. Louis.
For more about Wiles Design Group, see here: https://wilesdesigngroup.com/
To learn more about this project, see here: https://wilesdesigngroup.com/cedar-rapids-modern-home-renovation

TV family sitting room with natural wood floors, beverage fridge, layered textural rugs, striped sectional, cocktail ottoman, built in cabinets, ring chandelier, shaker style cabinets, white cabinets, subway tile, black and white accessories
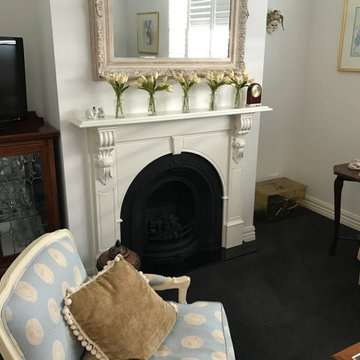
Inspiration for a small traditional enclosed family room in Melbourne with white walls, carpet, a standard fireplace, a tile fireplace surround and black floor.
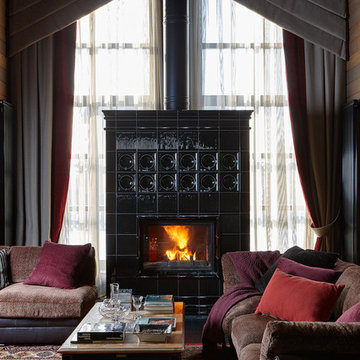
Евгений Лучин
Photo of a contemporary living room in Moscow with a standard fireplace and a tile fireplace surround.
Photo of a contemporary living room in Moscow with a standard fireplace and a tile fireplace surround.
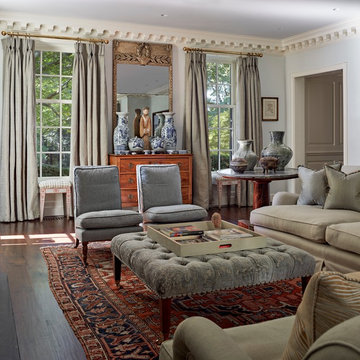
Robert Benson For Charles Hilton Architects
From grand estates, to exquisite country homes, to whole house renovations, the quality and attention to detail of a "Significant Homes" custom home is immediately apparent. Full time on-site supervision, a dedicated office staff and hand picked professional craftsmen are the team that take you from groundbreaking to occupancy. Every "Significant Homes" project represents 45 years of luxury homebuilding experience, and a commitment to quality widely recognized by architects, the press and, most of all....thoroughly satisfied homeowners. Our projects have been published in Architectural Digest 6 times along with many other publications and books. Though the lion share of our work has been in Fairfield and Westchester counties, we have built homes in Palm Beach, Aspen, Maine, Nantucket and Long Island.
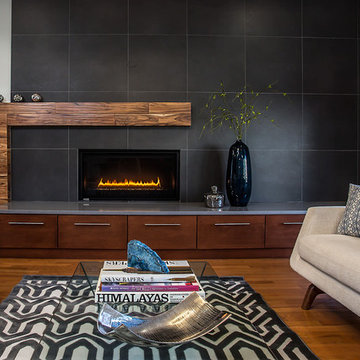
Anna Zagorodna
Design ideas for a mid-sized midcentury open concept family room in Richmond with grey walls, medium hardwood floors, a standard fireplace, a tile fireplace surround and brown floor.
Design ideas for a mid-sized midcentury open concept family room in Richmond with grey walls, medium hardwood floors, a standard fireplace, a tile fireplace surround and brown floor.
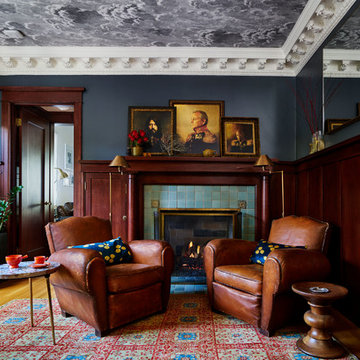
The library's woodwork had been painted green, so we stripped & refinished it to match the house’s stained woodwork. - photo by Blackstone Edge
Photo of a traditional family room in Portland with a library, a standard fireplace, a tile fireplace surround, grey walls, medium hardwood floors and brown floor.
Photo of a traditional family room in Portland with a library, a standard fireplace, a tile fireplace surround, grey walls, medium hardwood floors and brown floor.
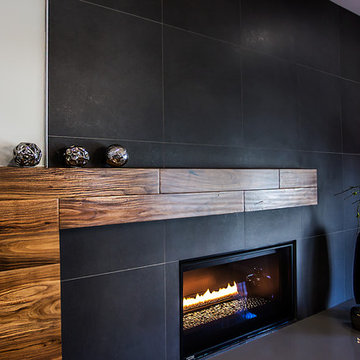
Family Room Renovation Project by VMAX in Richmond, VA
This is an example of a mid-sized midcentury open concept family room in Richmond with grey walls, medium hardwood floors, a standard fireplace and a tile fireplace surround.
This is an example of a mid-sized midcentury open concept family room in Richmond with grey walls, medium hardwood floors, a standard fireplace and a tile fireplace surround.
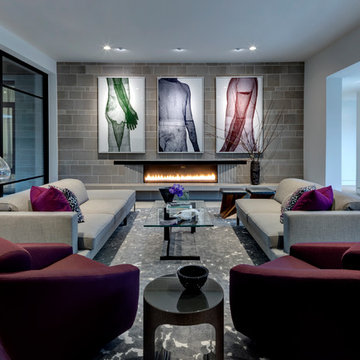
This is an example of a contemporary open concept living room in Dallas with grey walls, a ribbon fireplace, a tile fireplace surround, no tv and grey floor.
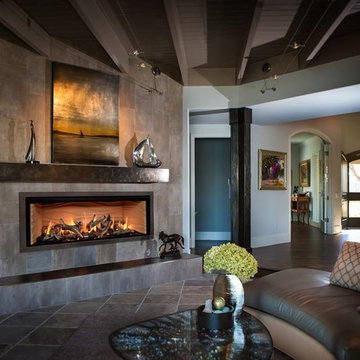
Photo of a mid-sized country formal open concept living room in Other with brown walls, ceramic floors, a ribbon fireplace, a tile fireplace surround, no tv and brown floor.
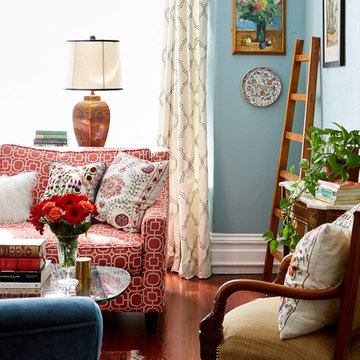
Eric Zepeda Photography
Inspiration for a mid-sized eclectic enclosed living room in San Francisco with blue walls, dark hardwood floors, a standard fireplace, a tile fireplace surround and a wall-mounted tv.
Inspiration for a mid-sized eclectic enclosed living room in San Francisco with blue walls, dark hardwood floors, a standard fireplace, a tile fireplace surround and a wall-mounted tv.
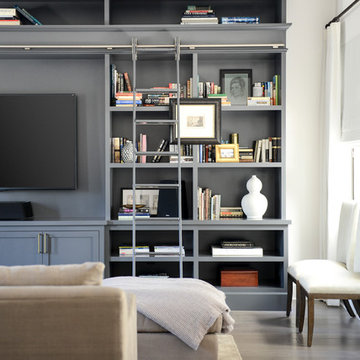
This elegant 2600 sf home epitomizes swank city living in the heart of Los Angeles. Originally built in the late 1970's, this Century City home has a lovely vintage style which we retained while streamlining and updating. The lovely bold bones created an architectural dream canvas to which we created a new open space plan that could easily entertain high profile guests and family alike.
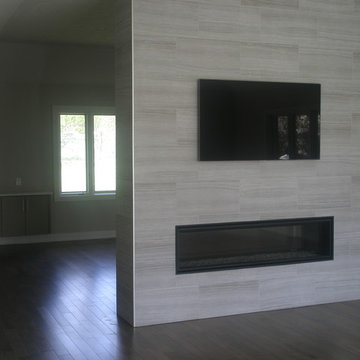
Large modern formal open concept living room in Other with grey walls, medium hardwood floors, a two-sided fireplace, a tile fireplace surround and a wall-mounted tv.
Black Living Design Ideas with a Tile Fireplace Surround
3



