Black Living Design Ideas with a Tile Fireplace Surround
Refine by:
Budget
Sort by:Popular Today
61 - 80 of 1,845 photos
Item 1 of 3
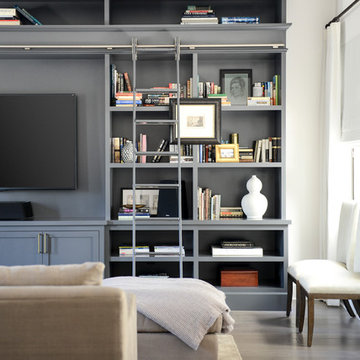
This elegant 2600 sf home epitomizes swank city living in the heart of Los Angeles. Originally built in the late 1970's, this Century City home has a lovely vintage style which we retained while streamlining and updating. The lovely bold bones created an architectural dream canvas to which we created a new open space plan that could easily entertain high profile guests and family alike.

Wall Colour |
Woodwork Colour | Bancha, Farrow & Ball
Ceiling Wallpaper | Enigma BP5509, Farrow & Ball
Ceiling border | Paean Black, Farrow & Ball
Accessories | www.iamnomad.co.uk
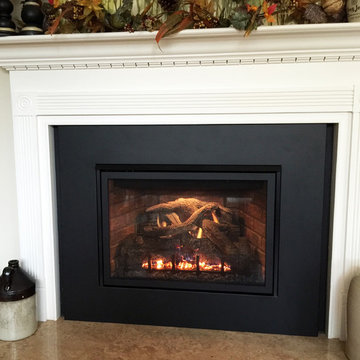
This pre-fab fireplace no longer is a source of cold air! With the Peterson Real Fyre direct vent gas insert it now produces lots of warmth. The Peterson insert comes with a remote which acts as a thermostat. Just set it and forget it. And for those very cold evenings you can turn the variable speed blower on.
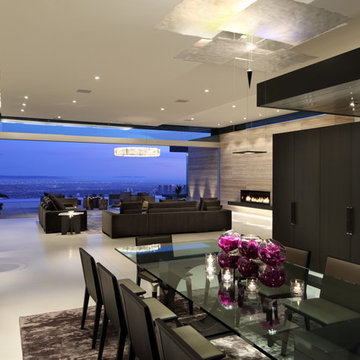
This is an example of a large modern open concept family room in Los Angeles with beige walls, ceramic floors, a ribbon fireplace, a tile fireplace surround, no tv and beige floor.
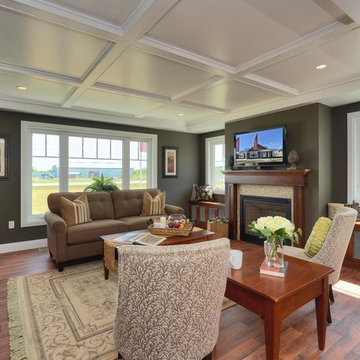
Walk in from the welcoming covered front porch to a perfect blend of comfort and style in this 3 bedroom, 3 bathroom bungalow. Once you have seen the optional trim roc coffered ceiling you will want to make this home your own.
The kitchen is the focus point of this open-concept design. The kitchen breakfast bar, large dining room and spacious living room make this home perfect for entertaining friends and family.
Additional windows bring in the warmth of natural light to all 3 bedrooms. The master bedroom has a full ensuite while the other two bedrooms share a jack-and-jill bathroom.
Factory built homes by Quality Homes. www.qualityhomes.ca
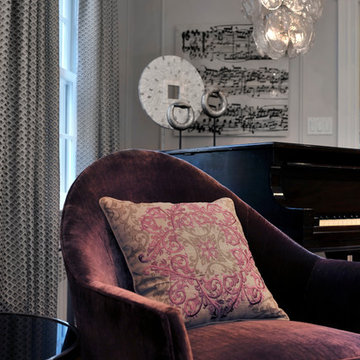
This is an example of a mid-sized traditional formal enclosed living room in New York with grey walls, medium hardwood floors, a standard fireplace and a tile fireplace surround.

Living room and dining area featuring black marble fireplace, wood mantle, open shelving, white cabinetry, gray countertops, wall-mounted TV, exposed wood beams, shiplap walls, hardwood flooring, and large black windows.
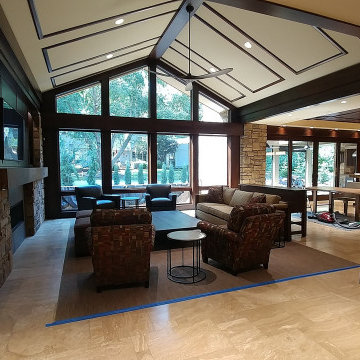
Living Room || travertine flooring, walnut trim, zero clearance fireplace, natural stone veneer, Ketra lighting system, hydronic heating
Inspiration for an open concept living room in Kansas City with travertine floors, a tile fireplace surround, a wall-mounted tv, beige floor and vaulted.
Inspiration for an open concept living room in Kansas City with travertine floors, a tile fireplace surround, a wall-mounted tv, beige floor and vaulted.
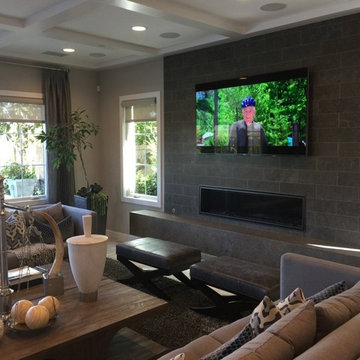
Home Automation provides personalized control of lights, shades, AV, temperature, security, and all of the technology throughout your home from your favorite device. We program button keypads, touch screens, iPads and smart phones to control functions from home or away.
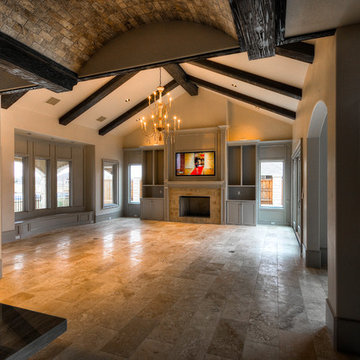
Inspiration for a large traditional open concept living room in Austin with beige walls, travertine floors, a standard fireplace, a tile fireplace surround, a built-in media wall and brown floor.

We designed this modern family home from scratch with pattern, texture and organic materials and then layered in custom rugs, custom-designed furniture, custom artwork and pieces that pack a punch.
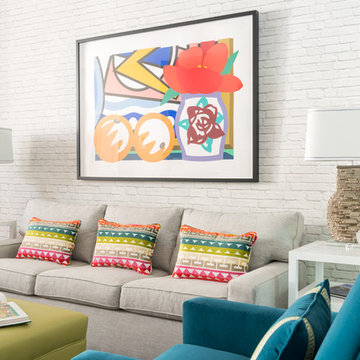
Michael Hunter
Large eclectic living room in Dallas with white walls, light hardwood floors, a standard fireplace, a tile fireplace surround, a wall-mounted tv and brown floor.
Large eclectic living room in Dallas with white walls, light hardwood floors, a standard fireplace, a tile fireplace surround, a wall-mounted tv and brown floor.
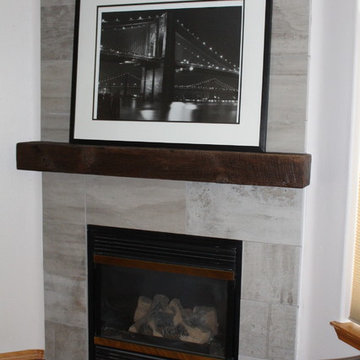
The mantle is made out of a solid piece of recycled barnwood giving it a rustic feel. The tile is ceramic with a wood grain design.
Inspiration for a mid-sized contemporary open concept living room in Portland with dark hardwood floors, a corner fireplace, a tile fireplace surround and no tv.
Inspiration for a mid-sized contemporary open concept living room in Portland with dark hardwood floors, a corner fireplace, a tile fireplace surround and no tv.

Our Carmel design-build studio was tasked with organizing our client’s basement and main floor to improve functionality and create spaces for entertaining.
In the basement, the goal was to include a simple dry bar, theater area, mingling or lounge area, playroom, and gym space with the vibe of a swanky lounge with a moody color scheme. In the large theater area, a U-shaped sectional with a sofa table and bar stools with a deep blue, gold, white, and wood theme create a sophisticated appeal. The addition of a perpendicular wall for the new bar created a nook for a long banquette. With a couple of elegant cocktail tables and chairs, it demarcates the lounge area. Sliding metal doors, chunky picture ledges, architectural accent walls, and artsy wall sconces add a pop of fun.
On the main floor, a unique feature fireplace creates architectural interest. The traditional painted surround was removed, and dark large format tile was added to the entire chase, as well as rustic iron brackets and wood mantel. The moldings behind the TV console create a dramatic dimensional feature, and a built-in bench along the back window adds extra seating and offers storage space to tuck away the toys. In the office, a beautiful feature wall was installed to balance the built-ins on the other side. The powder room also received a fun facelift, giving it character and glitz.
---
Project completed by Wendy Langston's Everything Home interior design firm, which serves Carmel, Zionsville, Fishers, Westfield, Noblesville, and Indianapolis.
For more about Everything Home, see here: https://everythinghomedesigns.com/
To learn more about this project, see here:
https://everythinghomedesigns.com/portfolio/carmel-indiana-posh-home-remodel
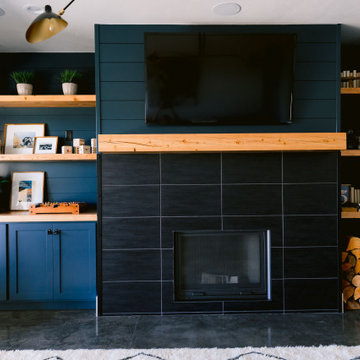
Large country living room in Boise with white walls, concrete floors, a standard fireplace, a tile fireplace surround and grey floor.
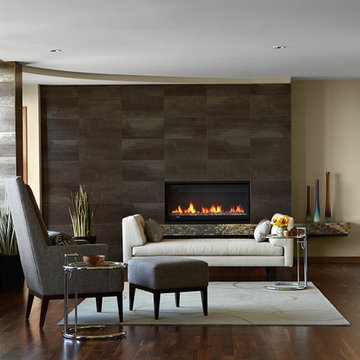
Architecture & Interior Design: David Heide Design Studio -- Photos: Susan Gilmore
Photo of a contemporary open concept living room in Minneapolis with beige walls, dark hardwood floors, a standard fireplace and a tile fireplace surround.
Photo of a contemporary open concept living room in Minneapolis with beige walls, dark hardwood floors, a standard fireplace and a tile fireplace surround.
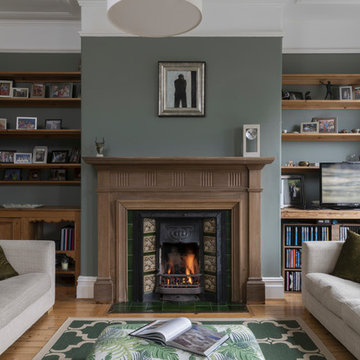
This is an example of a transitional living room in Other with green walls, medium hardwood floors, a standard fireplace, a tile fireplace surround and brown floor.
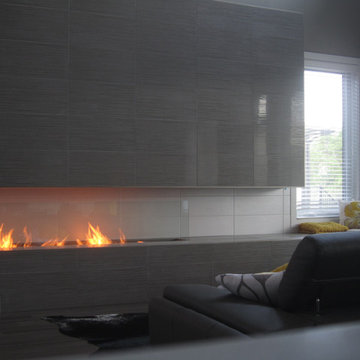
This photo demonstrates an open ribbon fireplace surrounded by tile and secured by tempered glass. The fireplace is built with The Bio Flame 48" Ethanol Burner.
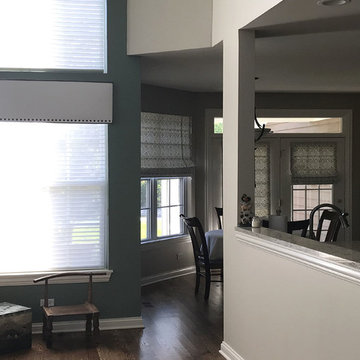
Design ideas for a mid-sized traditional formal open concept living room in Chicago with grey walls, medium hardwood floors, a standard fireplace, a tile fireplace surround, no tv and brown floor.
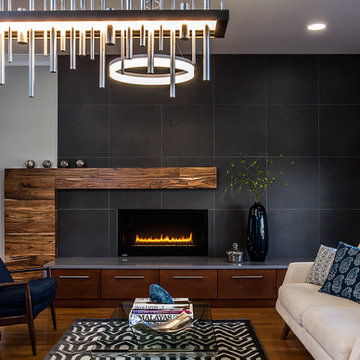
Photography Anna Zagorodna
Design ideas for a mid-sized transitional open concept family room in Richmond with grey walls, medium hardwood floors, a standard fireplace, a tile fireplace surround and brown floor.
Design ideas for a mid-sized transitional open concept family room in Richmond with grey walls, medium hardwood floors, a standard fireplace, a tile fireplace surround and brown floor.
Black Living Design Ideas with a Tile Fireplace Surround
4



