Black Living Design Ideas with a Tile Fireplace Surround
Refine by:
Budget
Sort by:Popular Today
101 - 120 of 1,845 photos
Item 1 of 3
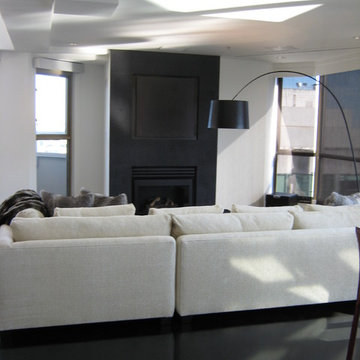
Inspiration for a large contemporary open concept living room in Vancouver with white walls, dark hardwood floors, a ribbon fireplace, a tile fireplace surround and a wall-mounted tv.
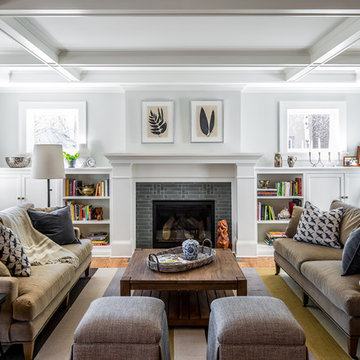
Design ideas for a traditional living room in Minneapolis with white walls, a standard fireplace and a tile fireplace surround.
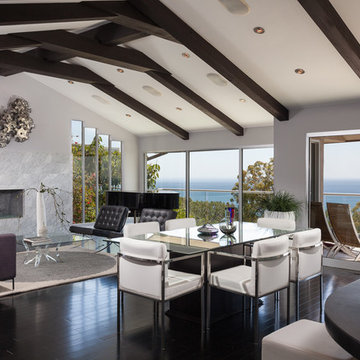
Brandon Beechler
Inspiration for a midcentury open concept living room in Orange County with grey walls, dark hardwood floors, a standard fireplace and a tile fireplace surround.
Inspiration for a midcentury open concept living room in Orange County with grey walls, dark hardwood floors, a standard fireplace and a tile fireplace surround.
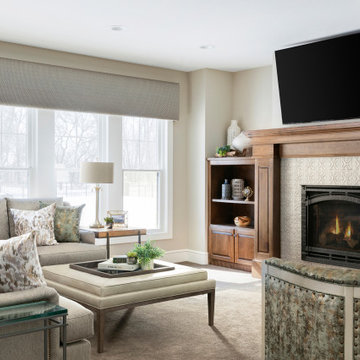
This new construction client had a vision of creating an updated Victorian inspired home. From the exterior through the interior, a formal story is told through luxurious fabrics, rich color tones and detail galore.
The formal living area off of the entry & kitchen features velvet drapery panels, velvet & metallic painted side chairs, custom glass tables, tufted sofas, a brick fireplace and luxurious velvet pillows.
Photography by Spacecrafting
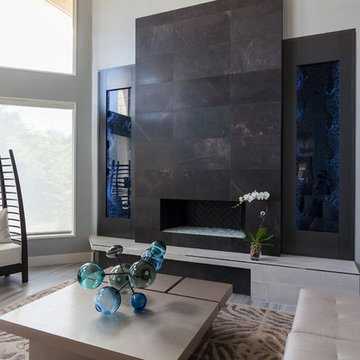
Photography by Christi Nielsen
This is an example of a large contemporary formal open concept living room in Dallas with white walls, ceramic floors, a standard fireplace, a tile fireplace surround and no tv.
This is an example of a large contemporary formal open concept living room in Dallas with white walls, ceramic floors, a standard fireplace, a tile fireplace surround and no tv.
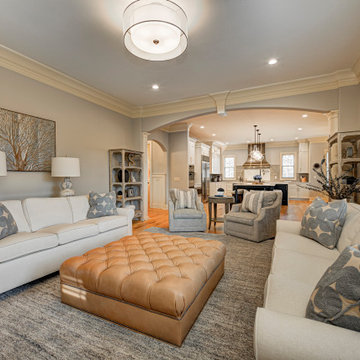
In this gorgeous Carmel residence, the primary objective for the great room was to achieve a more luminous and airy ambiance by eliminating the prevalent brown tones and refinishing the floors to a natural shade.
The kitchen underwent a stunning transformation, featuring white cabinets with stylish navy accents. The overly intricate hood was replaced with a striking two-tone metal hood, complemented by a marble backsplash that created an enchanting focal point. The two islands were redesigned to incorporate a new shape, offering ample seating to accommodate their large family.
In the butler's pantry, floating wood shelves were installed to add visual interest, along with a beverage refrigerator. The kitchen nook was transformed into a cozy booth-like atmosphere, with an upholstered bench set against beautiful wainscoting as a backdrop. An oval table was introduced to add a touch of softness.
To maintain a cohesive design throughout the home, the living room carried the blue and wood accents, incorporating them into the choice of fabrics, tiles, and shelving. The hall bath, foyer, and dining room were all refreshed to create a seamless flow and harmonious transition between each space.
---Project completed by Wendy Langston's Everything Home interior design firm, which serves Carmel, Zionsville, Fishers, Westfield, Noblesville, and Indianapolis.
For more about Everything Home, see here: https://everythinghomedesigns.com/
To learn more about this project, see here:
https://everythinghomedesigns.com/portfolio/carmel-indiana-home-redesign-remodeling
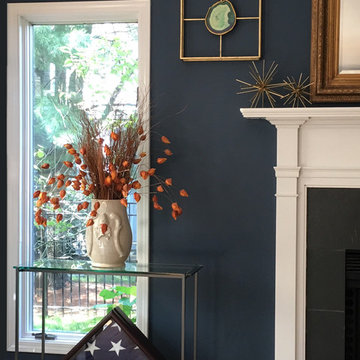
This is an example of a mid-sized transitional enclosed family room in New York with blue walls, medium hardwood floors, a standard fireplace, a tile fireplace surround, no tv and brown floor.
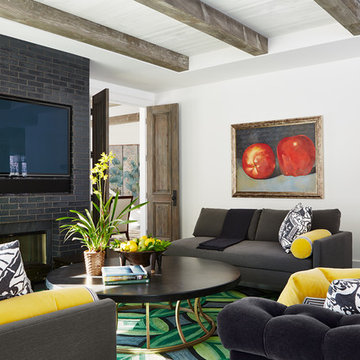
Photography by Susan Gillmore
Design ideas for a mid-sized contemporary open concept family room in Minneapolis with white walls, dark hardwood floors, a standard fireplace, a tile fireplace surround and a wall-mounted tv.
Design ideas for a mid-sized contemporary open concept family room in Minneapolis with white walls, dark hardwood floors, a standard fireplace, a tile fireplace surround and a wall-mounted tv.
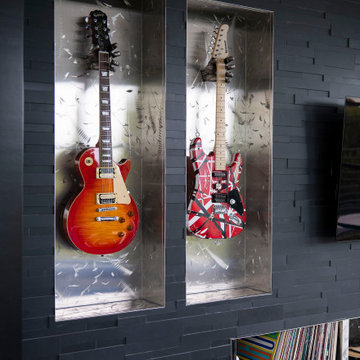
Mid-sized contemporary enclosed living room in Dallas with a music area, white walls, medium hardwood floors, no fireplace, a tile fireplace surround, a wall-mounted tv and brown floor.
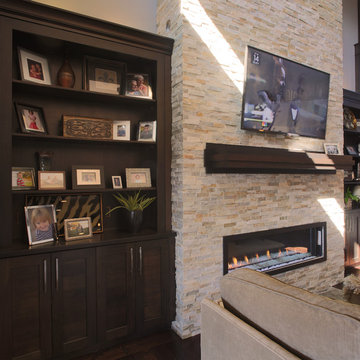
Bookcases flanking both sides of fireplace. Paul Kivett
This is an example of a large transitional loft-style family room in Kansas City with a standard fireplace, a tile fireplace surround and a wall-mounted tv.
This is an example of a large transitional loft-style family room in Kansas City with a standard fireplace, a tile fireplace surround and a wall-mounted tv.

New Age Design
Photo of a large contemporary open concept family room in Toronto with beige walls, light hardwood floors, a ribbon fireplace, a tile fireplace surround, a wall-mounted tv, beige floor and wood walls.
Photo of a large contemporary open concept family room in Toronto with beige walls, light hardwood floors, a ribbon fireplace, a tile fireplace surround, a wall-mounted tv, beige floor and wood walls.
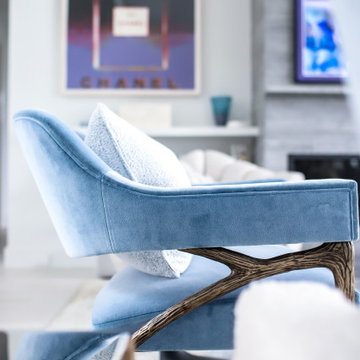
Incorporating a unique blue-chip art collection, this modern Hamptons home was meticulously designed to complement the owners' cherished art collections. The thoughtful design seamlessly integrates tailored storage and entertainment solutions, all while upholding a crisp and sophisticated aesthetic.
This inviting living room exudes luxury and comfort. It features beautiful seating, with plush blue, white, and gray furnishings that create a serene atmosphere. The room is beautifully illuminated by an array of exquisite lighting fixtures and carefully curated decor accents. A grand fireplace serves as the focal point, adding both warmth and visual appeal. The walls are adorned with captivating artwork, adding a touch of artistic flair to this exquisite living area.
---Project completed by New York interior design firm Betty Wasserman Art & Interiors, which serves New York City, as well as across the tri-state area and in The Hamptons.
For more about Betty Wasserman, see here: https://www.bettywasserman.com/
To learn more about this project, see here: https://www.bettywasserman.com/spaces/westhampton-art-centered-oceanfront-home/
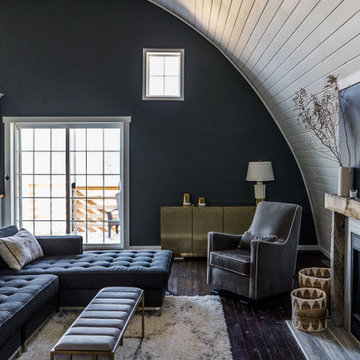
Living room and kitchen
Expansive eclectic loft-style living room in Chicago with grey walls, a standard fireplace and a tile fireplace surround.
Expansive eclectic loft-style living room in Chicago with grey walls, a standard fireplace and a tile fireplace surround.
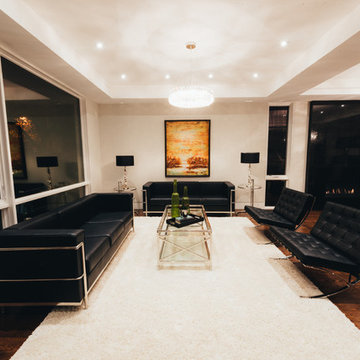
Inspiration for a large contemporary formal enclosed living room in Toronto with white walls, medium hardwood floors, a tile fireplace surround, brown floor, no fireplace and no tv.
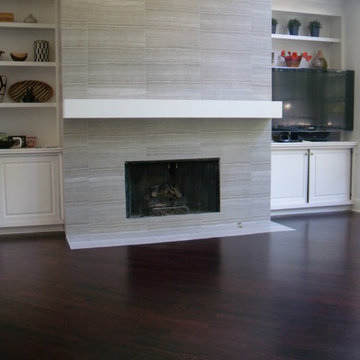
Ponce Design-Build
Atlanta, GA 30338
Mid-sized contemporary open concept family room in Atlanta with white walls, dark hardwood floors, a standard fireplace, a tile fireplace surround, a corner tv and brown floor.
Mid-sized contemporary open concept family room in Atlanta with white walls, dark hardwood floors, a standard fireplace, a tile fireplace surround, a corner tv and brown floor.

Black and white trim and warm gray walls create transitional style in a small-space living room.
Inspiration for a small transitional living room in Minneapolis with grey walls, laminate floors, a standard fireplace, a tile fireplace surround and brown floor.
Inspiration for a small transitional living room in Minneapolis with grey walls, laminate floors, a standard fireplace, a tile fireplace surround and brown floor.
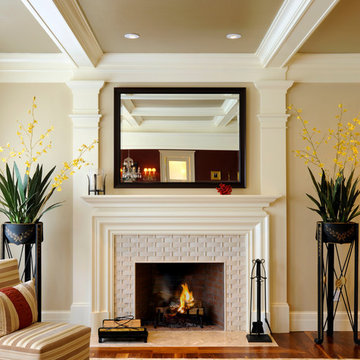
Photo by Marcus Gleysteen
Design ideas for a transitional living room in Boston with beige walls, a standard fireplace and a tile fireplace surround.
Design ideas for a transitional living room in Boston with beige walls, a standard fireplace and a tile fireplace surround.

Inspiration for a large transitional loft-style family room in Atlanta with a library, white walls, light hardwood floors, a standard fireplace, a tile fireplace surround, a wall-mounted tv and black floor.
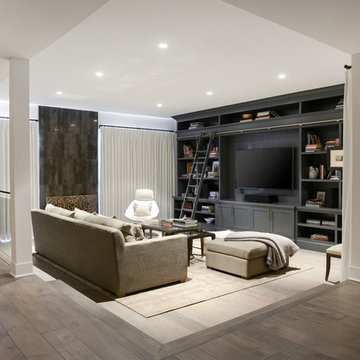
This elegant 2600 sf home epitomizes swank city living in the heart of Los Angeles. Originally built in the late 1970's, this Century City home has a lovely vintage style which we retained while streamlining and updating. The lovely bold bones created an architectural dream canvas to which we created a new open space plan that could easily entertain high profile guests and family alike.

Inspiration for a large contemporary open concept living room in Richmond with beige walls, light hardwood floors, a standard fireplace, a tile fireplace surround and a wall-mounted tv.
Black Living Design Ideas with a Tile Fireplace Surround
6



