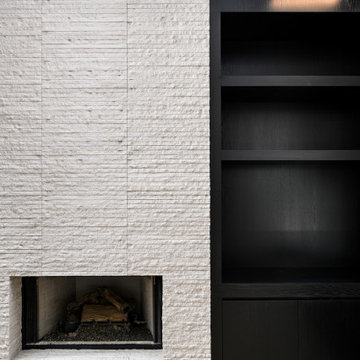Stacked Stone Black Living Room Design Photos
Refine by:
Budget
Sort by:Popular Today
1 - 20 of 80 photos
Item 1 of 3
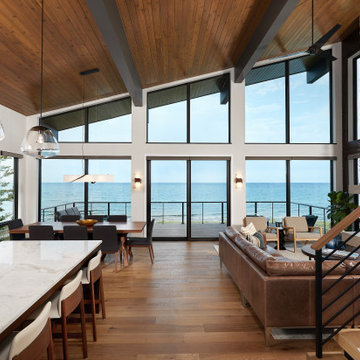
Design ideas for a modern open concept living room in Grand Rapids with white walls, medium hardwood floors, a standard fireplace, brown floor, wood and wood walls.
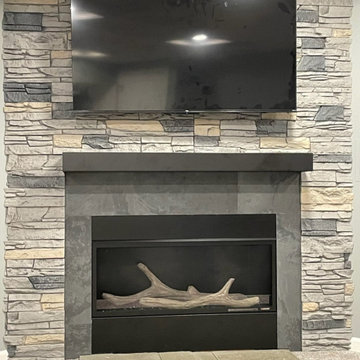
GenStone customer Gina decided to brighten up her home with an electric fireplace and TV wall and used our Northern Slate Stacked Stone. Both the TV and fireplace are natural focal points in the living room, and the faux stone wall is a beautiful centerpiece for Gina’s living room.
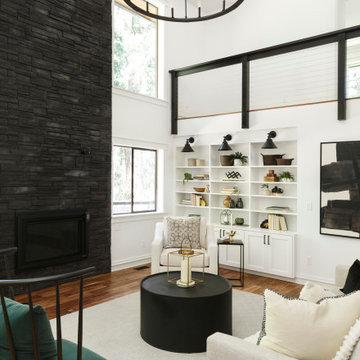
While the majority of APD designs are created to meet the specific and unique needs of the client, this whole home remodel was completed in partnership with Black Sheep Construction as a high end house flip. From space planning to cabinet design, finishes to fixtures, appliances to plumbing, cabinet finish to hardware, paint to stone, siding to roofing; Amy created a design plan within the contractor’s remodel budget focusing on the details that would be important to the future home owner. What was a single story house that had fallen out of repair became a stunning Pacific Northwest modern lodge nestled in the woods!

salon
Inspiration for a large transitional open concept living room in Paris with a library, black walls, painted wood floors, a corner fireplace, a wall-mounted tv and black floor.
Inspiration for a large transitional open concept living room in Paris with a library, black walls, painted wood floors, a corner fireplace, a wall-mounted tv and black floor.
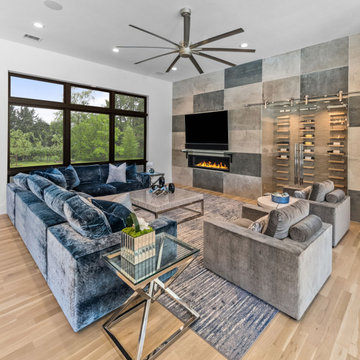
Design ideas for a large contemporary open concept living room in Dallas with multi-coloured walls, light hardwood floors, a ribbon fireplace and a wall-mounted tv.
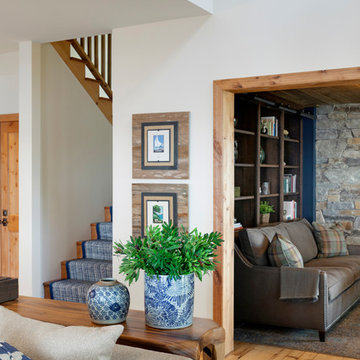
Spacecrafting Photography
Large beach style loft-style living room in Minneapolis with light hardwood floors, a standard fireplace and vaulted.
Large beach style loft-style living room in Minneapolis with light hardwood floors, a standard fireplace and vaulted.
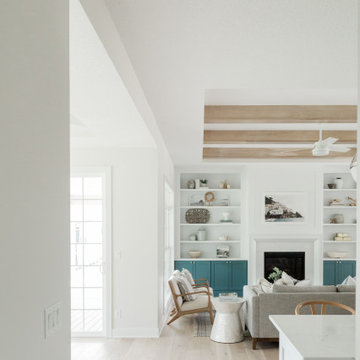
Seashell Oak Hardwood – The Ventura Hardwood Flooring Collection is contemporary and designed to look gently aged and weathered, while still being durable and stain resistant. Hallmark Floor’s 2mm slice-cut style, combined with a wire brushed texture applied by hand, offers a truly natural look for contemporary living.
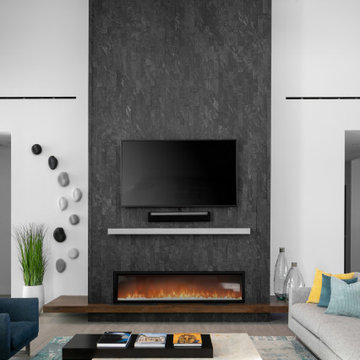
Expansive contemporary open concept living room in Tampa with white walls, porcelain floors, a ribbon fireplace, a wall-mounted tv, grey floor and vaulted.
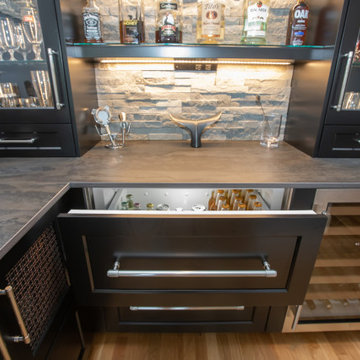
This living room design in Hingham was completed as part of a home remodel that included a master bath design and the adjacent kitchen design. The luxurious living room is a stylish focal point in the home but also a comfortable space that is sure to be a favorite spot to relax with family. The centerpiece of the room is the stunning fireplace that includes Sedona Grey Stack Stone and New York Bluestone honed for the hearth and apron, as well as a new mantel. The television is mounted on the wall above the mantel. A custom bar is positioned inside the living room adjacent to the kitchen. It includes Mouser Cabinetry with a Centra Reno door style, an Elkay single bowl bar sink, a wine refrigerator, and a refrigerator drawer for beverages. The bar area is accented by Sedona Grey Stack Stone as the backsplash and a Dekton Radium countertop. Glass front cabinets and open shelves with in cabinet and under shelf lighting offer ideal space for storage and display.
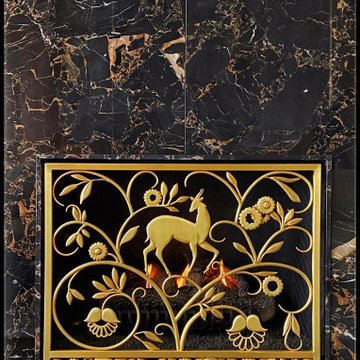
Edgar Brandt was a legendary French Ferrionier/ Craftsman who's work is highly collectable,
often sold via Christies ,Sotheby's & other Auction houses.
These clients own a number of significant Art-Deco Metal & Glass objects.
I'm honored to have my work- live amongst their collection of classics.
I created this hand-forged Custom Fireplace Grill
based on the opening of the clients Fireplace Box
+ their desire to have it be "brass" toned as well as an emulation of Edgar Brandt's craftsmanship.
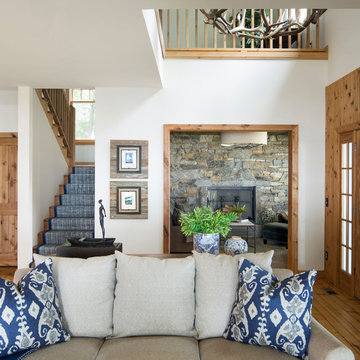
Spacecrafting Photography
This is an example of a mid-sized beach style living room in Minneapolis with white walls, a standard fireplace, vaulted and light hardwood floors.
This is an example of a mid-sized beach style living room in Minneapolis with white walls, a standard fireplace, vaulted and light hardwood floors.
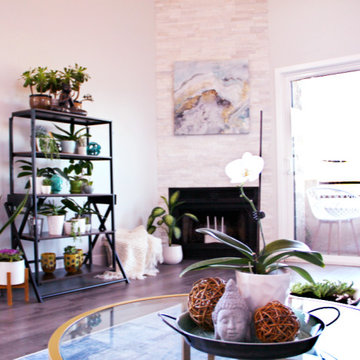
This is an example of a large transitional open concept living room in Atlanta with a library, grey walls, laminate floors, a corner fireplace, no tv and brown floor.
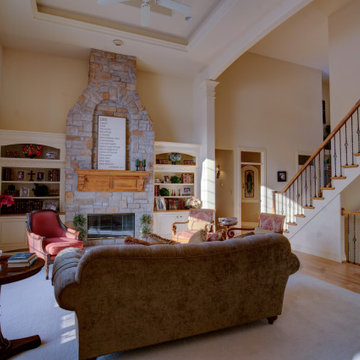
Empire Painting transformed this open-concept living room, family room, and kitchen with beige wall and ceiling paint as well as refinished white cabinets with a gorgeous forest green kitchen island accent.
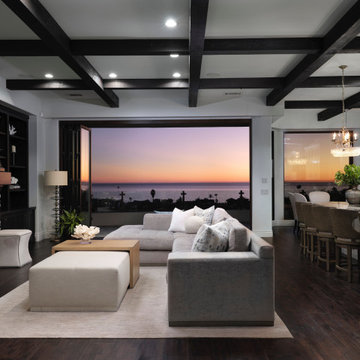
Expansive beach style open concept living room in San Luis Obispo with grey walls, dark hardwood floors, a standard fireplace, a wall-mounted tv, brown floor and coffered.
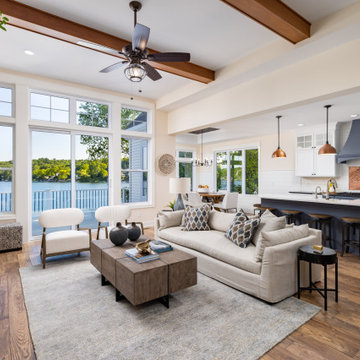
Inspiration for a traditional open concept living room in Grand Rapids with a standard fireplace and brown floor.
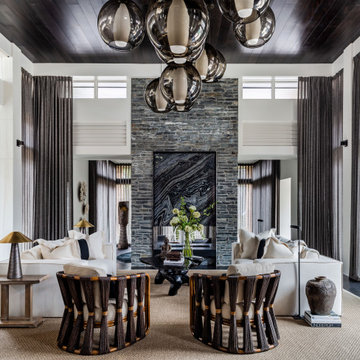
Contemporary formal open concept living room in Atlanta with white walls, dark hardwood floors, a two-sided fireplace, no tv, black floor and wood.
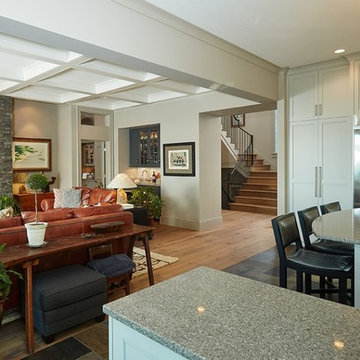
Inspiration for a transitional open concept living room in Grand Rapids with grey walls, medium hardwood floors, a wood stove, brown floor and coffered.
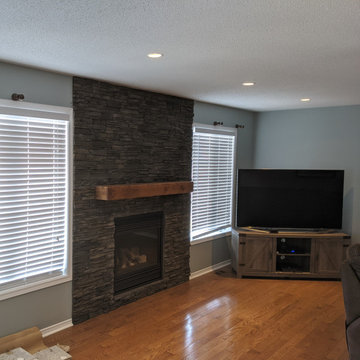
Design ideas for a mid-sized country open concept living room in Ottawa with blue walls, light hardwood floors, a standard fireplace, a corner tv and brown floor.
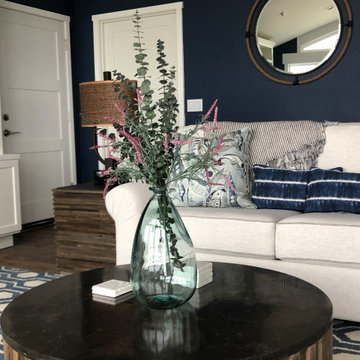
Luxurious yet very comfortable second home. Located with a spectacular view of the Pacific ocean. It's cozy and situated in an established beachfront area. This home needed a complete remodel. CSG Interior Design was contacted to work with the clients in furnishing and consultation. We selected the materials for the kitchen, bathrooms and fireplace remodel.
Stacked Stone Black Living Room Design Photos
1
