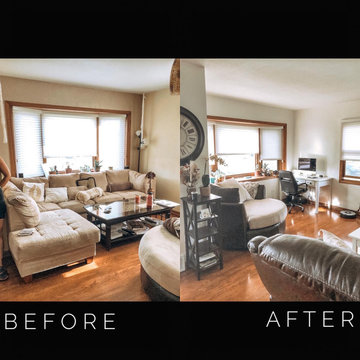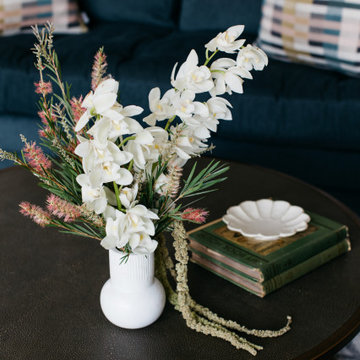Stacked Stone Black Living Room Design Photos
Refine by:
Budget
Sort by:Popular Today
41 - 60 of 80 photos
Item 1 of 3
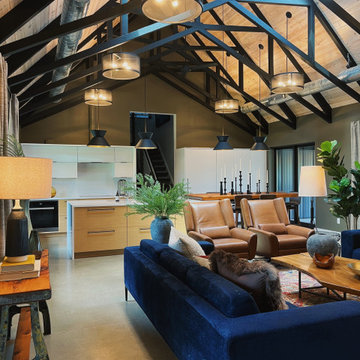
Photo of a large modern open concept living room in Other with brown walls, concrete floors, a standard fireplace, a wall-mounted tv, grey floor and vaulted.
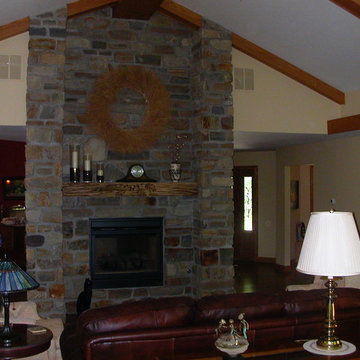
This is an example of a large country open concept living room in Cincinnati with medium hardwood floors, a standard fireplace, brown floor and exposed beam.
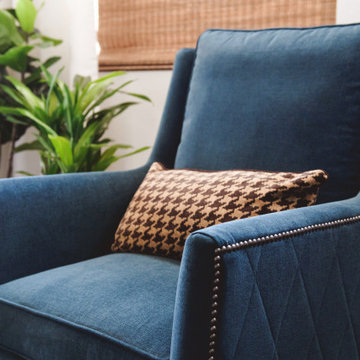
When this client came to us, there was a couch and rug that he wanted to reuse. A little refreshing and some contemporary accessories gave this living room new life! The blue accent wall became the perfect display for our client's art! A fun, blue wing chair balanced the brown tones and the shadow box side tables allow our client to showcase memorabilia without taking up tabletop space!
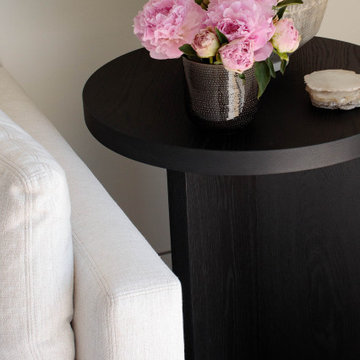
Living Room Furnishings
Inspiration for a mid-sized beach style open concept living room in Orange County with white walls, light hardwood floors and a standard fireplace.
Inspiration for a mid-sized beach style open concept living room in Orange County with white walls, light hardwood floors and a standard fireplace.
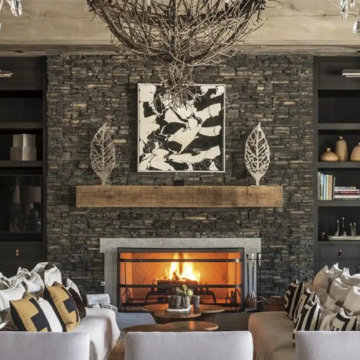
Inspiration for a contemporary living room in New York with a standard fireplace and no tv.
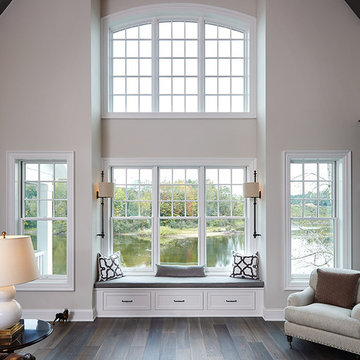
Inspiration for a large traditional formal open concept living room with vinyl floors, multi-coloured floor, vaulted, grey walls and a standard fireplace.
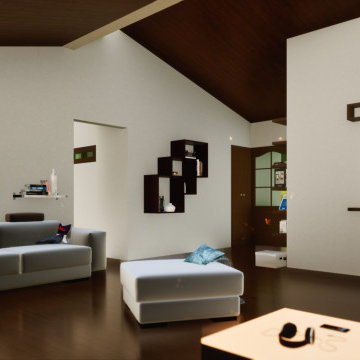
Vista interior con techo en 2 aguas
Inspiration for a mid-sized country formal enclosed living room in Other with white walls, dark hardwood floors, a standard fireplace, a wall-mounted tv, white floor, timber and brick walls.
Inspiration for a mid-sized country formal enclosed living room in Other with white walls, dark hardwood floors, a standard fireplace, a wall-mounted tv, white floor, timber and brick walls.
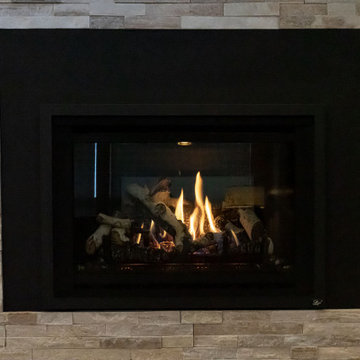
This is an example of a mid-sized eclectic formal open concept living room in Phoenix with ceramic floors, a standard fireplace, a wall-mounted tv and multi-coloured floor.
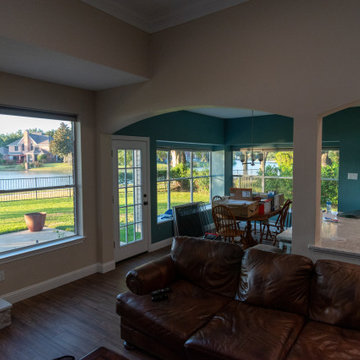
The highlight of the living room was the enlarged fireplace with a proper quartz hearth, stack stone surround and mantel. The living room also required some drywall repair, trim replacement, new paint and flooring.
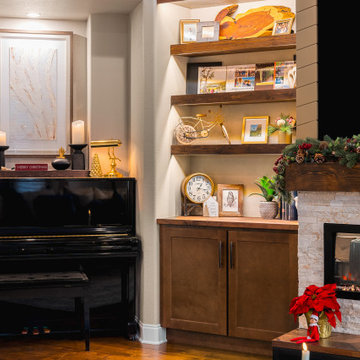
The client wanted a living/dinning space that was functional yet elegant complete with a fully built in bar with 2 wine refrigerators and a ice maker in the dining room. The living room compliments the dinning room with 2 nooks with beautiful floating shelves that hang on each side of the brand-new stone stacked gas insert fireplace, we added a special touch with the painted shiplap on the top with custom mantle and hearth!
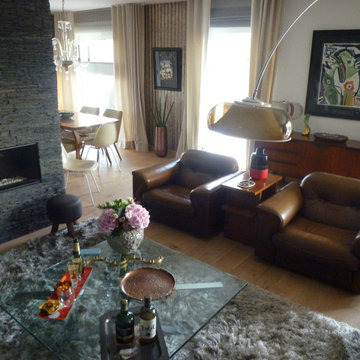
grand salon de réception, meublée en pièces de collection vintage ( parfois uniques, ou premières éditions)
Inspiration for a large contemporary formal open concept living room in Lille with white walls, light hardwood floors, a standard fireplace and no tv.
Inspiration for a large contemporary formal open concept living room in Lille with white walls, light hardwood floors, a standard fireplace and no tv.
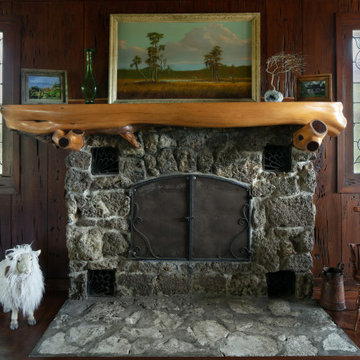
Little Siesta Cottage- 1926 Beach Cottage saved from demolition, moved to this site in 3 pieces and then restored to what we believe is the original architecture. The fireplace is original, as is the chimney. The rock is known as aquifer stone and is only found on the beach adjacent the original site.
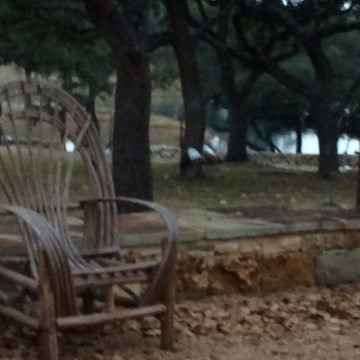
Christmas holiday design for an amazing exotic animal conservation ranch in Texas. Our goal was to deliver a holiday scheme indicative of rustic Texas. For year 2013 our look was to design with a color palette of red, green, tan and gold pulling from the use of natural elements, often found on the ranch, such as pheasant and ostrich feathers, deer sheds, lichen covered branches, beautiful vintage fowl and small critter taxidermy, massive pine comes, silver birch branches, natural nests, etc.. mixed with vintage wood skis, copper bladed ice skates, rustic lanterns with battery operated candles on remote, etc.. mixed with layers of printed burlap and crystal velvet brocade ribbon, beads, burnished gold glass ornaments, red velvet poinsettias, etc..
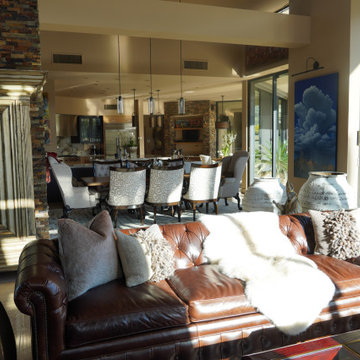
Great Room in Pima Canyon. Contemporary Style Home with Classic Styling for Traditional Clients from the Midwest. Blending styles to create a home and living space that capture the soul of the clients.
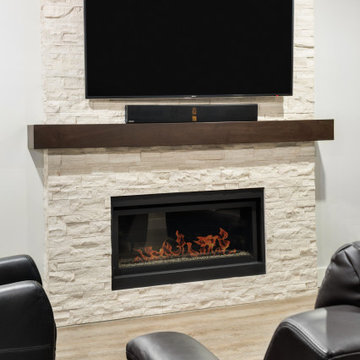
Photo of a midcentury formal living room in Vancouver with beige walls, light hardwood floors, a standard fireplace, a wall-mounted tv and brown floor.
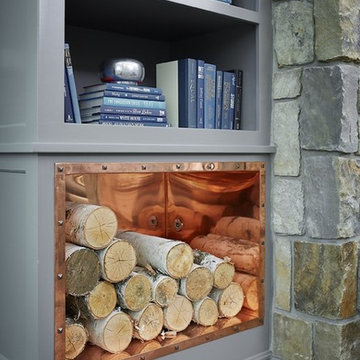
This is an example of a large traditional open concept living room with grey walls, vinyl floors, a standard fireplace and multi-coloured floor.
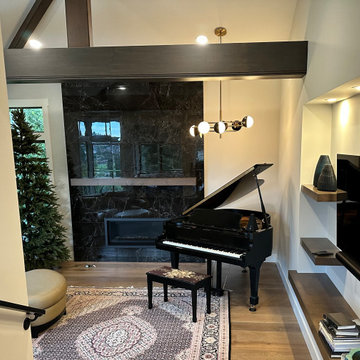
Mid-sized contemporary open concept living room in Seattle with grey walls, light hardwood floors, a standard fireplace, a wall-mounted tv, brown floor and exposed beam.
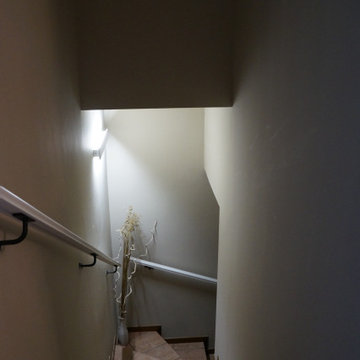
Un progetto di Restyling nel vero senso della parola; quando Polygona ha accettato di trasformare questi ambienti parlavamo di stanze cupe con vecchi kobili di legno stile anni '70. Oggi abbiamo ridato vita a questa casa utilizzando colori contemporanei ed arredi dallo stile un po' classico, per mantenere e rispettare la natura architettonica di queste stanze.
Alcuni elementi sono stati recuperati e laccati, tutta la tappezzeria è stata rifatta a misure con accurate scelte di materiali e colori.
Abbiamo reso questa casa un posto accogliente e rilassante in cui passare il proprio tempo in famiglia.
Stacked Stone Black Living Room Design Photos
3
