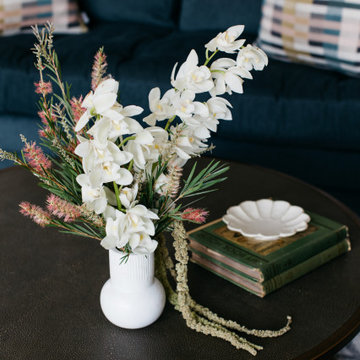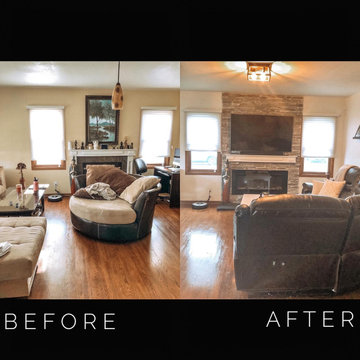Stacked Stone Black Living Room Design Photos
Refine by:
Budget
Sort by:Popular Today
21 - 40 of 80 photos
Item 1 of 3
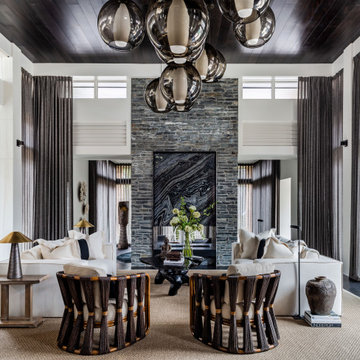
Contemporary formal open concept living room in Atlanta with white walls, dark hardwood floors, a two-sided fireplace, no tv, black floor and wood.
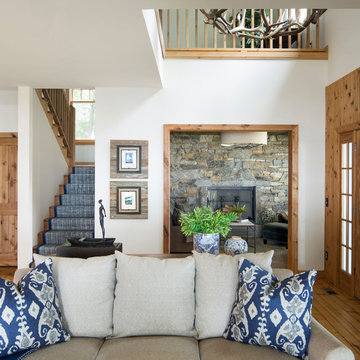
Spacecrafting Photography
This is an example of a mid-sized beach style living room in Minneapolis with white walls, a standard fireplace, vaulted and light hardwood floors.
This is an example of a mid-sized beach style living room in Minneapolis with white walls, a standard fireplace, vaulted and light hardwood floors.
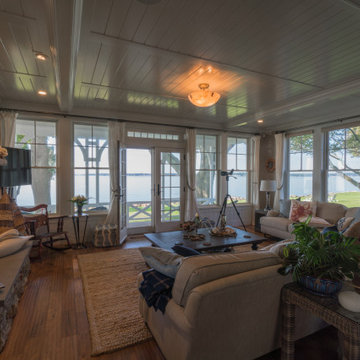
Featuring shiplap ceilings, recessed lighting, large corner-to-corner windows, an expansive stacked wood burning fireplace with a deep hearth, and French doors opening onto the wraparound porch, this living room is designed and built for comfort.
Every room on the Bay side of this custom luxury home was designed to enhance the expansive views available to the homeowner.
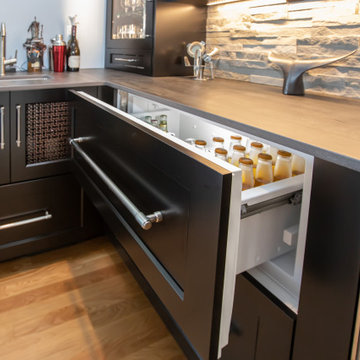
This living room design in Hingham was completed as part of a home remodel that included a master bath design and the adjacent kitchen design. The luxurious living room is a stylish focal point in the home but also a comfortable space that is sure to be a favorite spot to relax with family. The centerpiece of the room is the stunning fireplace that includes Sedona Grey Stack Stone and New York Bluestone honed for the hearth and apron, as well as a new mantel. The television is mounted on the wall above the mantel. A custom bar is positioned inside the living room adjacent to the kitchen. It includes Mouser Cabinetry with a Centra Reno door style, an Elkay single bowl bar sink, a wine refrigerator, and a refrigerator drawer for beverages. The bar area is accented by Sedona Grey Stack Stone as the backsplash and a Dekton Radium countertop. Glass front cabinets and open shelves with in cabinet and under shelf lighting offer ideal space for storage and display.
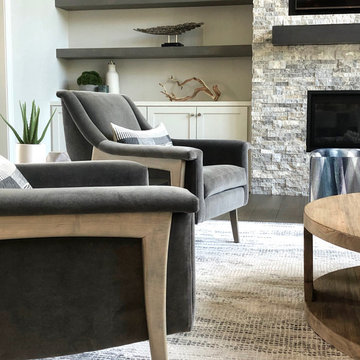
Photo of a large transitional loft-style living room in Other with grey walls, dark hardwood floors, a standard fireplace, grey floor and exposed beam.
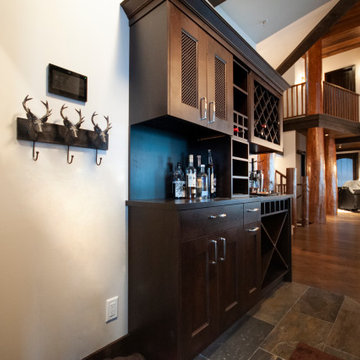
In this welcoming family ski chalet designed for entertaining, the Great Room on the main level is the heart of the home. All areas access this hub easily. Vaulted wood ceilings with timber beams, and windows stacked 25 feet high, create an expansive atmosphere in this Great Room which is open to the kitchen.
The stunning hand scraped logs are the focal point with the staircase leading the eye upwards to the upper foyer. This magnificent interior feature showcases the hand craftsmanship. Created for function and connection, traffic from the lower and upper levels enters the great room and flows smoothly, easily managing larger gatherings.
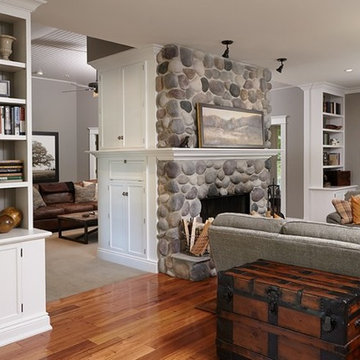
Photo of a country open concept living room in Grand Rapids with grey walls, medium hardwood floors, brown floor and a standard fireplace.
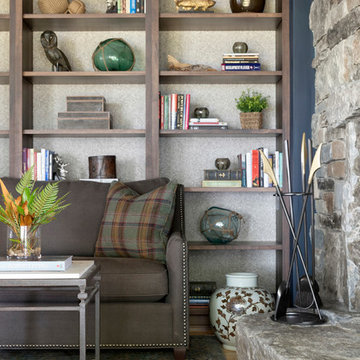
Spacecrafting Photography
This is an example of a mid-sized beach style living room in Minneapolis with a library, grey walls, light hardwood floors, a standard fireplace, brown floor, wood and wallpaper.
This is an example of a mid-sized beach style living room in Minneapolis with a library, grey walls, light hardwood floors, a standard fireplace, brown floor, wood and wallpaper.
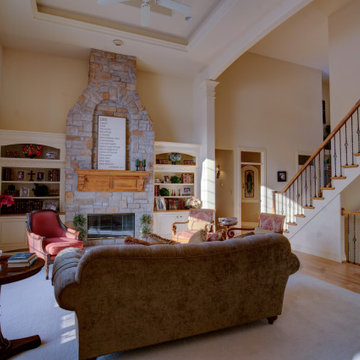
Empire Painting transformed this open-concept living room, family room, and kitchen with beige wall and ceiling paint as well as refinished white cabinets with a gorgeous forest green kitchen island accent.
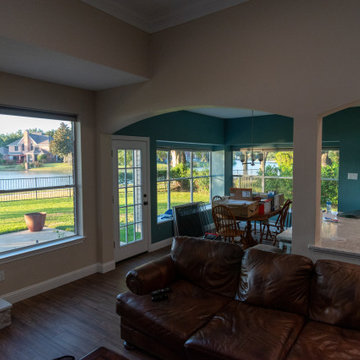
The highlight of the living room was the enlarged fireplace with a proper quartz hearth, stack stone surround and mantel. The living room also required some drywall repair, trim replacement, new paint and flooring.
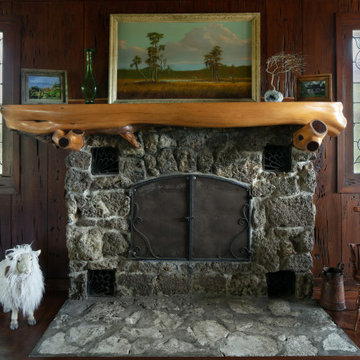
Little Siesta Cottage- 1926 Beach Cottage saved from demolition, moved to this site in 3 pieces and then restored to what we believe is the original architecture. The fireplace is original, as is the chimney. The rock is known as aquifer stone and is only found on the beach adjacent the original site.
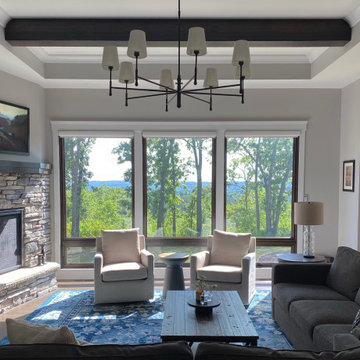
Design ideas for a large transitional open concept living room in Minneapolis with grey walls, medium hardwood floors, a corner fireplace, a built-in media wall and brown floor.
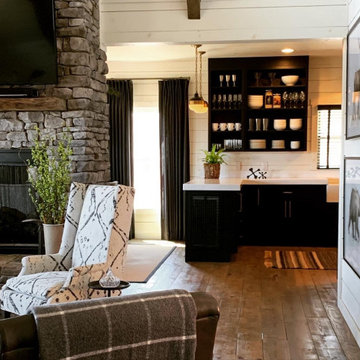
Photo of a large country open concept living room in Other with white walls, medium hardwood floors, a two-sided fireplace, a wall-mounted tv, brown floor, timber and planked wall panelling.
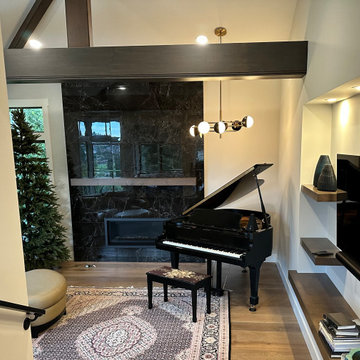
Mid-sized contemporary open concept living room in Seattle with grey walls, light hardwood floors, a standard fireplace, a wall-mounted tv, brown floor and exposed beam.
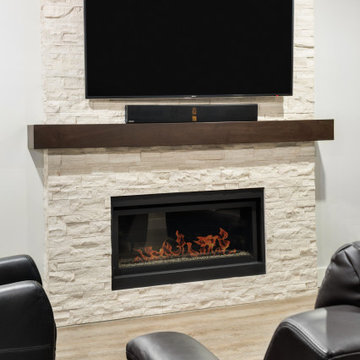
Photo of a midcentury formal living room in Vancouver with beige walls, light hardwood floors, a standard fireplace, a wall-mounted tv and brown floor.
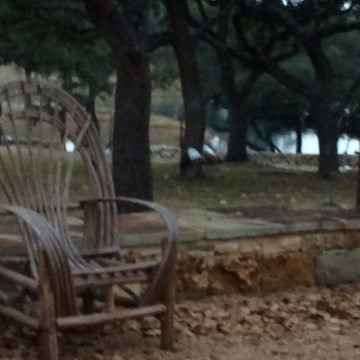
Christmas holiday design for an amazing exotic animal conservation ranch in Texas. Our goal was to deliver a holiday scheme indicative of rustic Texas. For year 2013 our look was to design with a color palette of red, green, tan and gold pulling from the use of natural elements, often found on the ranch, such as pheasant and ostrich feathers, deer sheds, lichen covered branches, beautiful vintage fowl and small critter taxidermy, massive pine comes, silver birch branches, natural nests, etc.. mixed with vintage wood skis, copper bladed ice skates, rustic lanterns with battery operated candles on remote, etc.. mixed with layers of printed burlap and crystal velvet brocade ribbon, beads, burnished gold glass ornaments, red velvet poinsettias, etc..
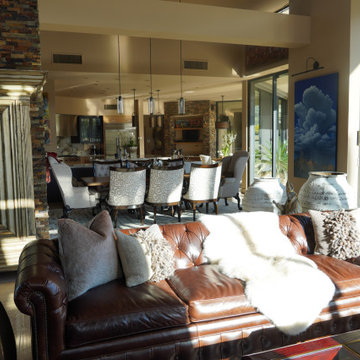
Great Room in Pima Canyon. Contemporary Style Home with Classic Styling for Traditional Clients from the Midwest. Blending styles to create a home and living space that capture the soul of the clients.
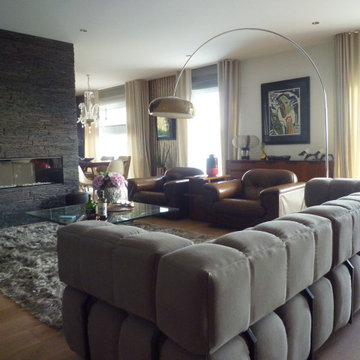
grand salon de réception, meublée en pièces de collection vintage ( parfois uniques, ou premières éditions)
Photo of a large contemporary formal open concept living room in Lille with white walls, light hardwood floors, a standard fireplace and no tv.
Photo of a large contemporary formal open concept living room in Lille with white walls, light hardwood floors, a standard fireplace and no tv.
Stacked Stone Black Living Room Design Photos
2
