Black Living Room Design Photos with Concrete Floors
Refine by:
Budget
Sort by:Popular Today
161 - 180 of 844 photos
Item 1 of 3
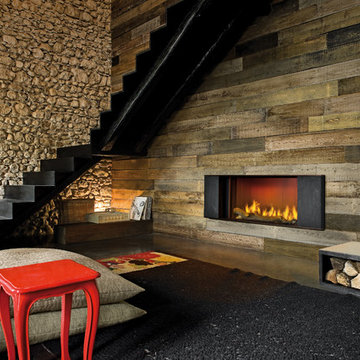
Photo of a mid-sized contemporary living room in Other with concrete floors, a ribbon fireplace and a wood fireplace surround.
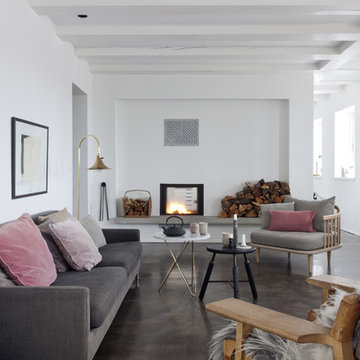
Fotografía: Raul Candales
Estilismo: Susana Ocaña
This is an example of a large scandinavian formal open concept living room in Barcelona with white walls, concrete floors, a standard fireplace, no tv and brown floor.
This is an example of a large scandinavian formal open concept living room in Barcelona with white walls, concrete floors, a standard fireplace, no tv and brown floor.
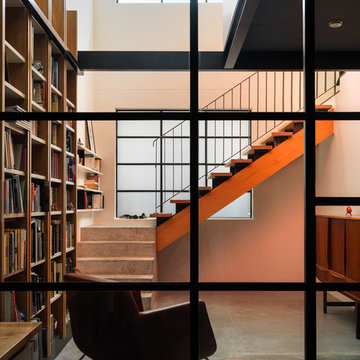
Industrial loft-style living room in Melbourne with a library, white walls and concrete floors.
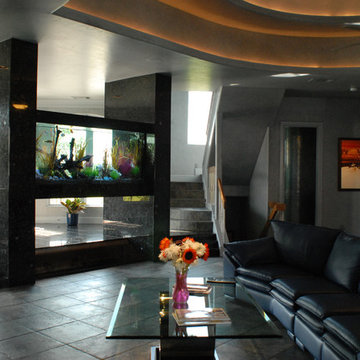
A One of Kind, this floating aquarium divides the entry from the family room but keeps with the open concept of the entire space. Filtration equipment for this project is located on a lower level with the piping inside the columns on the sides of the aquarium.
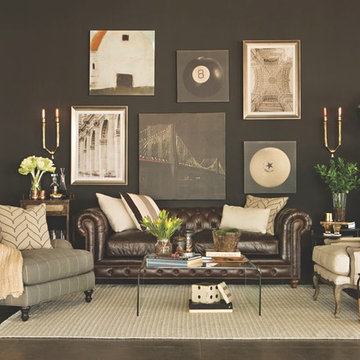
With versatile hues for every room, Jeff Lewis Color offers a palette of possibilities.
Design ideas for a mid-sized traditional enclosed living room in Los Angeles with black walls, concrete floors, no fireplace and no tv.
Design ideas for a mid-sized traditional enclosed living room in Los Angeles with black walls, concrete floors, no fireplace and no tv.
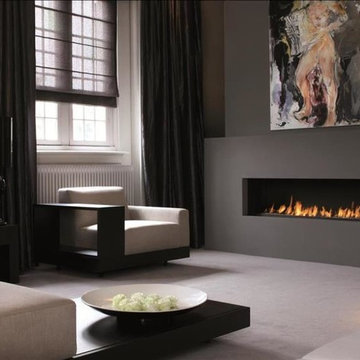
Mid-sized modern enclosed living room in Charleston with a ribbon fireplace, a concrete fireplace surround, grey walls, concrete floors and grey floor.
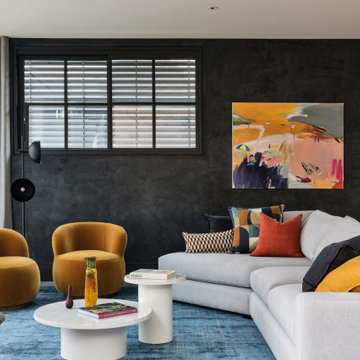
Woods & Warner worked closely with Clare Carter Contemporary Architecture to bring this beloved family home to life.
Extensive renovations with customised finishes, second storey, updated floorpan & progressive design intent truly reflects the clients initial brief. Industrial & contemporary influences are injected widely into the home without being over executed. There is strong emphasis on natural materials of marble & timber however they are contrasted perfectly with the grunt of brass, steel and concrete – the stunning combination to direct a comfortable & extraordinary entertaining family home.
Furniture, soft furnishings & artwork were weaved into the scheme to create zones & spaces that ensured they felt inviting & tactile. This home is a true example of how the postive synergy between client, architect, builder & designer ensures a house is turned into a bespoke & timeless home.
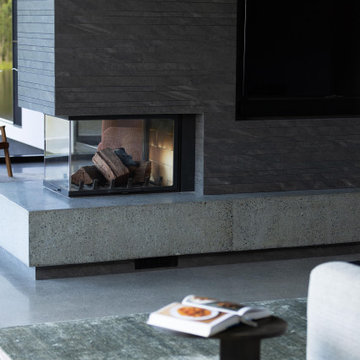
The heart of the home consists of the living room and the family room, separated by a large two sided fire place. This created the sense of 'rooms' in a largely open part of the house. The finishes are modern while the furniture is soft and comfortable.
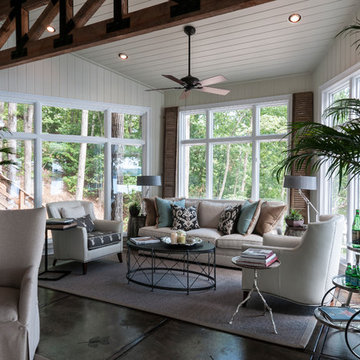
Inspiration for a mid-sized transitional formal open concept living room in Denver with white walls, concrete floors, no fireplace, no tv and grey floor.
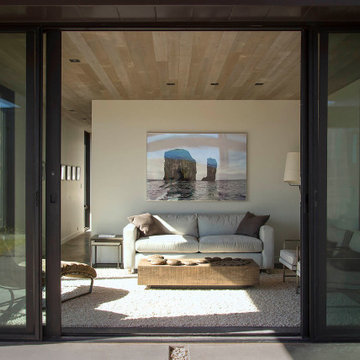
Off grid modern cabin located in the rolling hills of Idaho
Inspiration for a mid-sized modern open concept living room in Salt Lake City with white walls, concrete floors, no tv and grey floor.
Inspiration for a mid-sized modern open concept living room in Salt Lake City with white walls, concrete floors, no tv and grey floor.
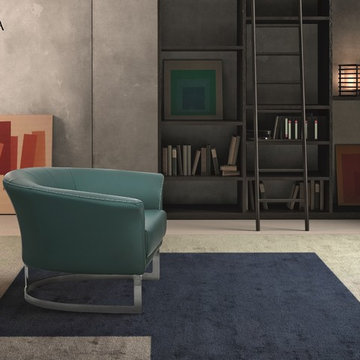
Manufactured in Italy by Gamma Arredamenti, Oyster Designer Armchair combines a streamlined design with precise Italian workmanship, superior comfort and compact dimensions. Ensconcing its user in comfort, the Oyster Armchair rests on a sturdy hard metal frame and wood seat base.
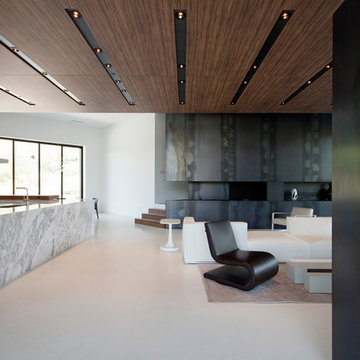
Upon entering the newly defined entry, one is confronted with a restrained palette of a refined and juxtaposing material palette. Floors are Mapei. The kitchen counter is Calacatta Oro. Hot rolled steel clads the fireplace and the media cabinet. Poliform furniture completes the living room furnishings. All of these elements are captured by a continuous olive wood ceiling that unites the spaces. Photos by Chen + Suchart Studio LLC
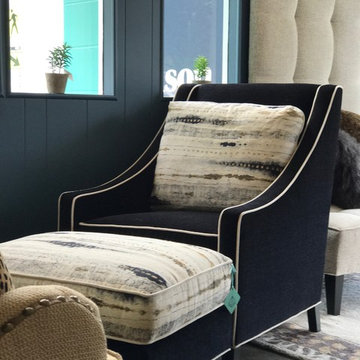
Peggy Nelson
Photo of a small contemporary formal enclosed living room in Seattle with black walls, concrete floors, no fireplace, no tv and brown floor.
Photo of a small contemporary formal enclosed living room in Seattle with black walls, concrete floors, no fireplace, no tv and brown floor.
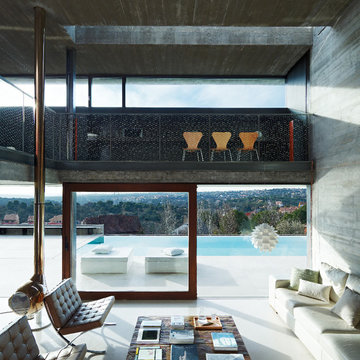
Design ideas for a large modern formal enclosed living room in Madrid with concrete floors, grey walls, no tv and no fireplace.
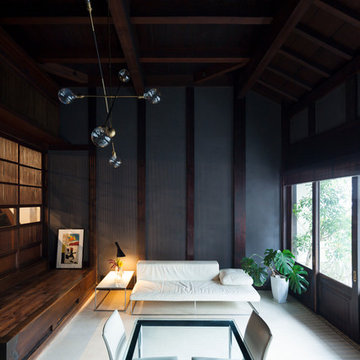
This is an example of a contemporary open concept living room in Tokyo with black walls, concrete floors and no fireplace.
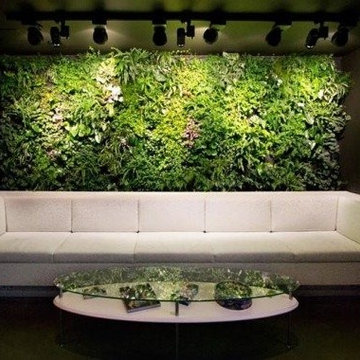
Flowerbox
Design ideas for a mid-sized contemporary enclosed living room in New York with grey walls, concrete floors, no fireplace, no tv and grey floor.
Design ideas for a mid-sized contemporary enclosed living room in New York with grey walls, concrete floors, no fireplace, no tv and grey floor.
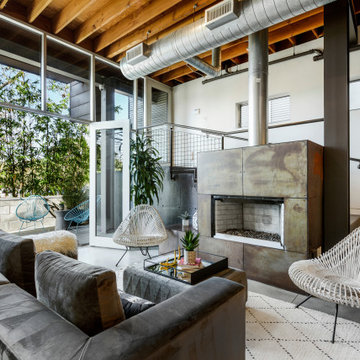
Photo of an industrial formal open concept living room in Los Angeles with white walls, concrete floors, a ribbon fireplace, a metal fireplace surround and no tv.
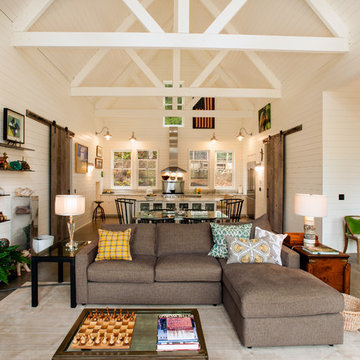
David Cohen
This is an example of a mid-sized country open concept living room in Seattle with white walls, concrete floors, a standard fireplace, a tile fireplace surround, a wall-mounted tv and grey floor.
This is an example of a mid-sized country open concept living room in Seattle with white walls, concrete floors, a standard fireplace, a tile fireplace surround, a wall-mounted tv and grey floor.
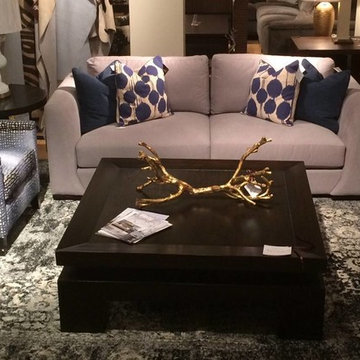
Inspiration for a mid-sized transitional open concept living room in Other with concrete floors.
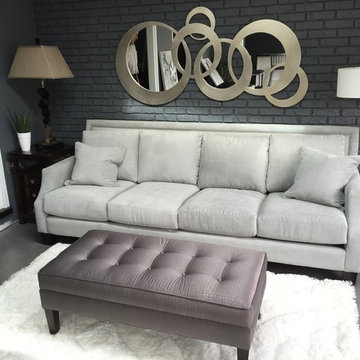
Kevin Gale
Design ideas for a mid-sized contemporary formal open concept living room in Toronto with grey walls, concrete floors and grey floor.
Design ideas for a mid-sized contemporary formal open concept living room in Toronto with grey walls, concrete floors and grey floor.
Black Living Room Design Photos with Concrete Floors
9