Black Living Room Design Photos with Concrete Floors
Refine by:
Budget
Sort by:Popular Today
121 - 140 of 842 photos
Item 1 of 3
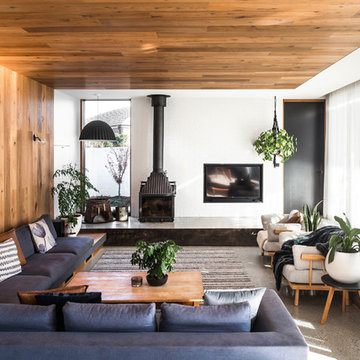
In the case of the Ivy Lane residence, the al fresco lifestyle defines the design, with a sun-drenched private courtyard and swimming pool demanding regular outdoor entertainment.
By turning its back to the street and welcoming northern views, this courtyard-centred home invites guests to experience an exciting new version of its physical location.
A social lifestyle is also reflected through the interior living spaces, led by the sunken lounge, complete with polished concrete finishes and custom-designed seating. The kitchen, additional living areas and bedroom wings then open onto the central courtyard space, completing a sanctuary of sheltered, social living.
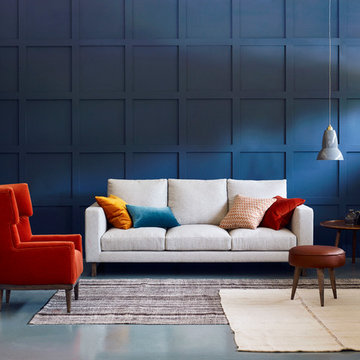
Big, comfy cushions for the whole family – wooden sleigh legs, for the grown-ups. A family sofa needs to be comfy, full stop. So we’ve given Hector extra padding around the arms, to cushion weary elbows and necks.
(Photography by Jake Curtis for Love Your Home)
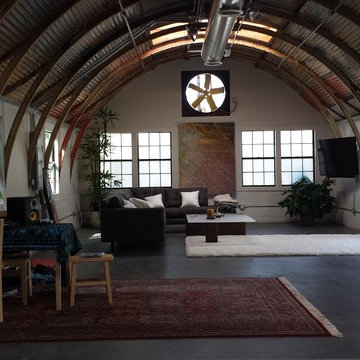
The new, open living space.
Inspiration for a large eclectic enclosed living room in San Diego with white walls, concrete floors and a wall-mounted tv.
Inspiration for a large eclectic enclosed living room in San Diego with white walls, concrete floors and a wall-mounted tv.
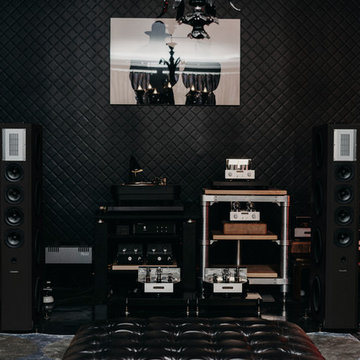
Oswald Mill Audio Tourmaline Direct Drive Turntable,
Coincident Frankenstein 300B and Coincident Dragon 211 Amplification,
Coincident Total Reference Limited Edition Speaker System,
Acoustic Dreams and Rockport Sirius pneumatic isolation system under turntable,
Photography: https://www.seekaxiom.com/
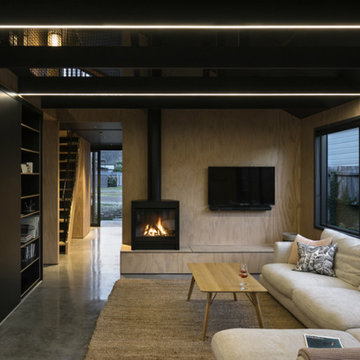
Simon Devitt
Small contemporary open concept living room in Other with concrete floors and a wall-mounted tv.
Small contemporary open concept living room in Other with concrete floors and a wall-mounted tv.
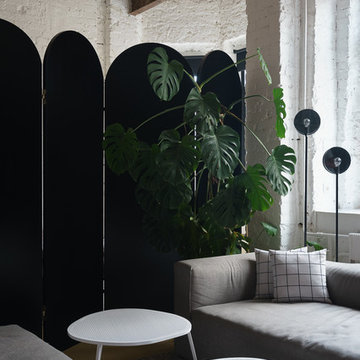
This is an example of a scandinavian loft-style living room in New York with black walls, concrete floors, no tv and beige floor.
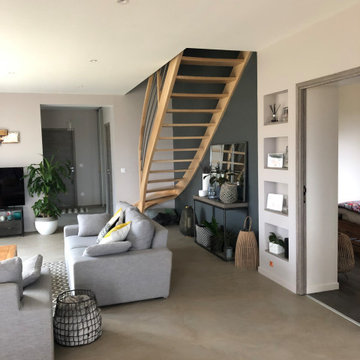
LE SALON : Les teintes naturelles et lumineuses sont dynamisées par ce gris intense de la montée d'escalier et met en valeur le bois clair.
Photo of a mid-sized contemporary formal open concept living room in Grenoble with beige walls, concrete floors, no fireplace, a freestanding tv and grey floor.
Photo of a mid-sized contemporary formal open concept living room in Grenoble with beige walls, concrete floors, no fireplace, a freestanding tv and grey floor.
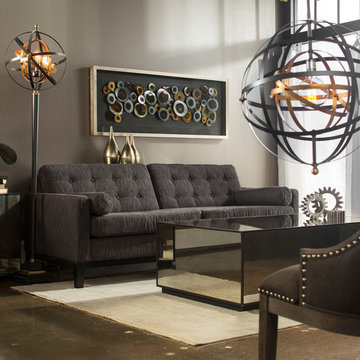
Mid-sized industrial formal enclosed living room in Other with beige walls, concrete floors, no fireplace, no tv and grey floor.
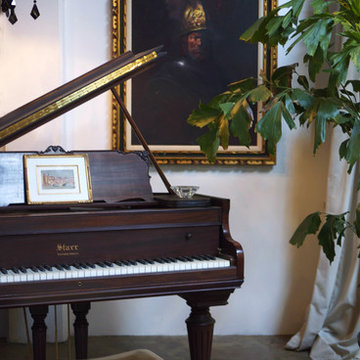
Vintage baby grand at Studio Speck
Photo of a large eclectic open concept living room in Orange County with a music area, white walls and concrete floors.
Photo of a large eclectic open concept living room in Orange County with a music area, white walls and concrete floors.
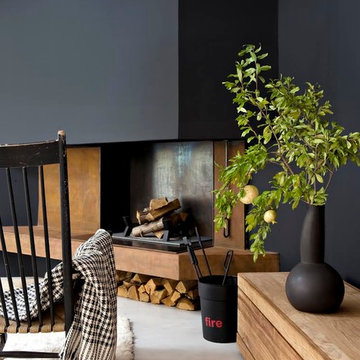
NICOLAS MATHEUS
Mid-sized contemporary open concept living room in Montpellier with black walls, concrete floors, a standard fireplace and no tv.
Mid-sized contemporary open concept living room in Montpellier with black walls, concrete floors, a standard fireplace and no tv.
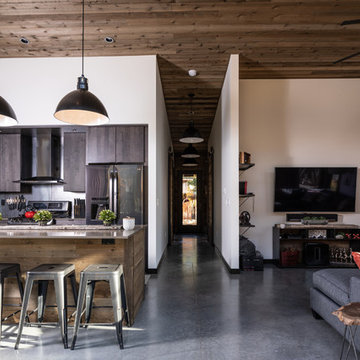
Great Room.
Image by Stephen Brousseau.
Inspiration for a small industrial open concept living room in Seattle with white walls, concrete floors, a wood stove, a wall-mounted tv, grey floor and wood.
Inspiration for a small industrial open concept living room in Seattle with white walls, concrete floors, a wood stove, a wall-mounted tv, grey floor and wood.
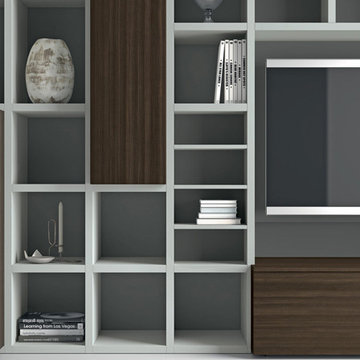
This is an example of a large modern formal open concept living room in New York with grey walls and concrete floors.
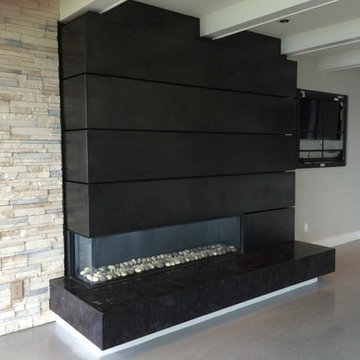
Design and install by Fireside Home Solutions. Photo: Cory Dupuy - Seattle Sales
Inspiration for a modern living room in Seattle with a metal fireplace surround, concrete floors and a ribbon fireplace.
Inspiration for a modern living room in Seattle with a metal fireplace surround, concrete floors and a ribbon fireplace.
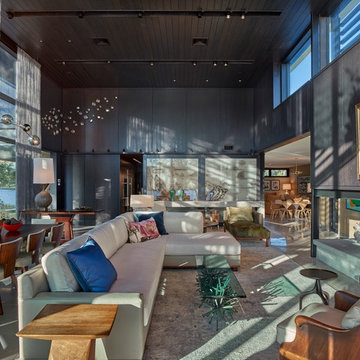
Photo of a large modern open concept living room in Other with black walls, concrete floors and grey floor.
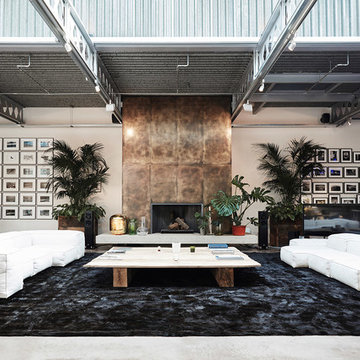
Photo of an expansive industrial open concept living room in London with white walls, concrete floors, a standard fireplace, a metal fireplace surround, a freestanding tv and grey floor.
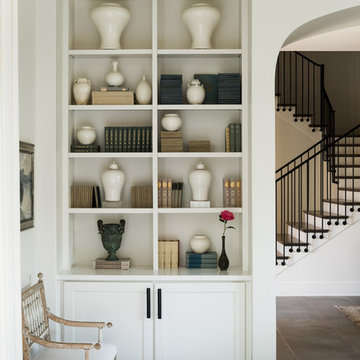
Design ideas for a mid-sized traditional open concept living room in Dallas with white walls, concrete floors, a standard fireplace, a concrete fireplace surround, no tv and grey floor.
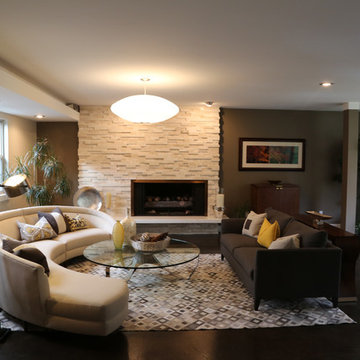
Liz Crowder
This is an example of a mid-sized modern formal living room in Salt Lake City with grey walls, concrete floors, a standard fireplace and a stone fireplace surround.
This is an example of a mid-sized modern formal living room in Salt Lake City with grey walls, concrete floors, a standard fireplace and a stone fireplace surround.
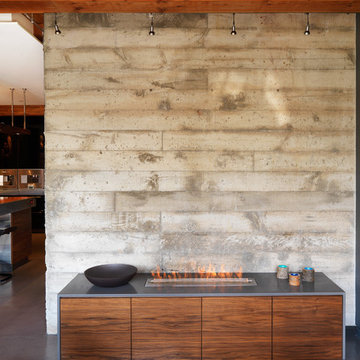
Photo by: Martin Tessler
A bachelor pad Bruce Wayne would approve of, this 1,000 square-foot Yaletown property belonging to a successful inventor-entrepreneur was to be soiree central for the 2010 Vancouver Olympics. A concept juxtaposing rawness with sophistication was agreed on, morphing what was an average two bedroom in its previous life to a loft with concrete floors and brick walls revealed and complemented with gloss, walnut, chrome and Corian. All the manly bells and whistle are built-in too, including Control4 smart home automation, custom beer trough and acoustical features to prevent party noise from reaching the neighbours.
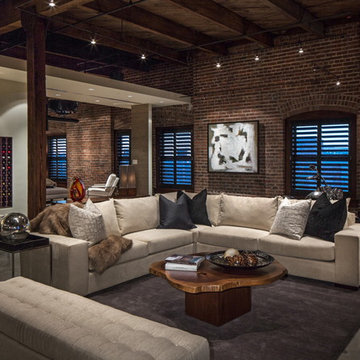
Custom cabinetry by Eurowood Cabinets, Inc.
Design ideas for an industrial living room in Omaha with concrete floors.
Design ideas for an industrial living room in Omaha with concrete floors.
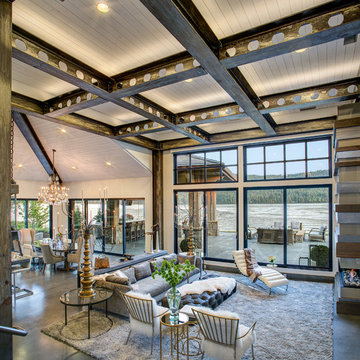
Looking down from the mid-level entry, into the living room, the view and a little of the dining room. The dominant theme is the overwhelming strength of the steel beam work. The holes add a sense of whimsy, like aircraft hanger or art deco styling. The ceiling is lit by led strips on top of the steel beam grid.
Photos by Dominque Verdier
Black Living Room Design Photos with Concrete Floors
7