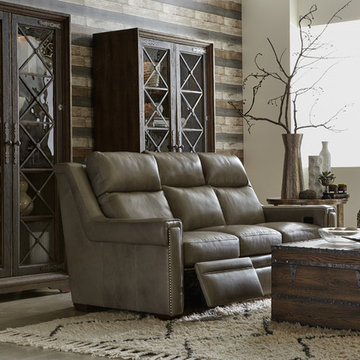Black Living Room Design Photos with Concrete Floors
Refine by:
Budget
Sort by:Popular Today
81 - 100 of 842 photos
Item 1 of 3
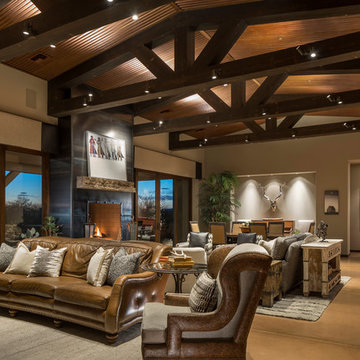
Photo of a large formal open concept living room in Phoenix with beige walls, concrete floors, a standard fireplace, a metal fireplace surround, a wall-mounted tv and brown floor.
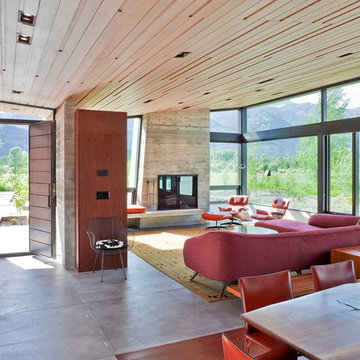
Located near the foot of the Teton Mountains, the site and a modest program led to placing the main house and guest quarters in separate buildings configured to form outdoor spaces. With mountains rising to the northwest and a stream cutting through the southeast corner of the lot, this placement of the main house and guest cabin distinctly responds to the two scales of the site. The public and private wings of the main house define a courtyard, which is visually enclosed by the prominence of the mountains beyond. At a more intimate scale, the garden walls of the main house and guest cabin create a private entry court.
A concrete wall, which extends into the landscape marks the entrance and defines the circulation of the main house. Public spaces open off this axis toward the views to the mountains. Secondary spaces branch off to the north and south forming the private wing of the main house and the guest cabin. With regulation restricting the roof forms, the structural trusses are shaped to lift the ceiling planes toward light and the views of the landscape.
A.I.A Wyoming Chapter Design Award of Citation 2017
Project Year: 2008
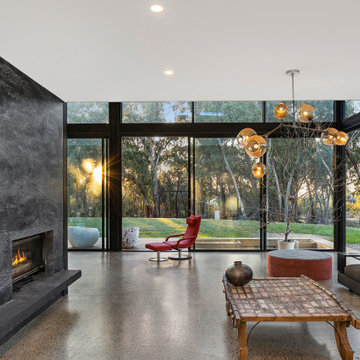
This is an example of a large modern open concept living room in Melbourne with concrete floors, a two-sided fireplace, a concrete fireplace surround, a built-in media wall and vaulted.
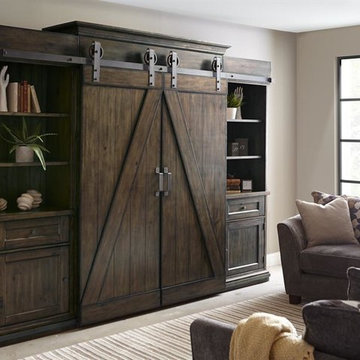
MAGNUSSEN – Harper Farm
Sliding pine barn board doors in the Harper Farm collection create a unique rustic wall system which would easily be as at home in an industrial setting as down on the farm. Executed in a Warm Pine finish on pine veneers and solids, this entertainment unit boasts open and closed storage as well as adjustable shelves and pullout bin-style drawers to meet every media need. Complete with Magnussen’s attention to every detail, pier units feature LED lights and felt lined drawers while wire management and levelers are also included. All these details plus board and batten design showcase an ingenious metal rail sliding door system which add up to the perfectly designed media wall.
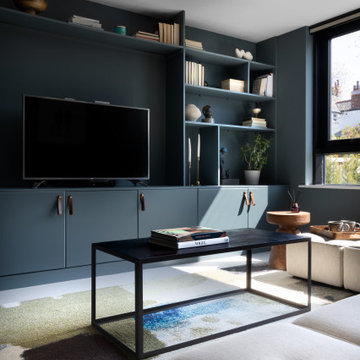
Inspiration for a mid-sized contemporary enclosed living room in Other with a library, blue walls, concrete floors, a built-in media wall and grey floor.
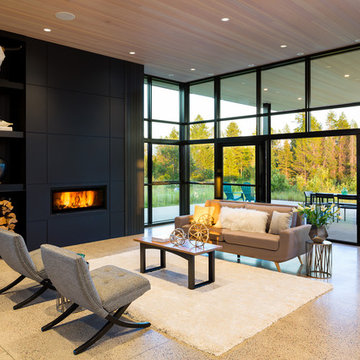
© Karl Neumann Photography | Martel Construction
This is an example of a contemporary formal open concept living room in Other with concrete floors and a ribbon fireplace.
This is an example of a contemporary formal open concept living room in Other with concrete floors and a ribbon fireplace.
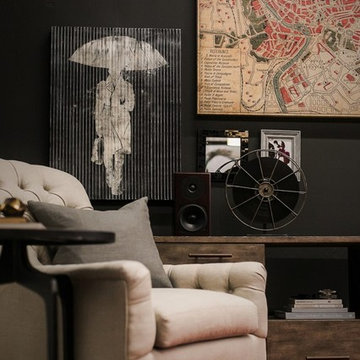
Mid-sized industrial enclosed living room in Vancouver with black walls, concrete floors, a wall-mounted tv and brown floor.
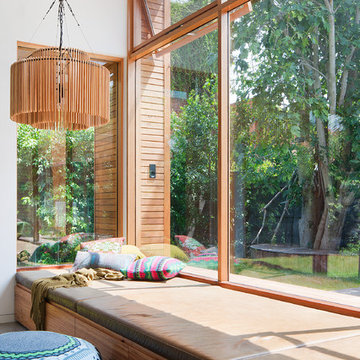
Shannon McGrath
Inspiration for a mid-sized contemporary enclosed living room in Melbourne with concrete floors.
Inspiration for a mid-sized contemporary enclosed living room in Melbourne with concrete floors.

While the hallway has an all white treatment for walls, doors and ceilings, in the Living Room darker surfaces and finishes are chosen to create an effect that is highly evocative of past centuries, linking new and old with a poetic approach.
The dark grey concrete floor is a paired with traditional but luxurious Tadelakt Moroccan plaster, chose for its uneven and natural texture as well as beautiful earthy hues.
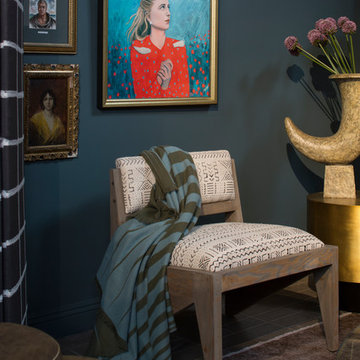
Meghan Bob Photography
Design ideas for a small eclectic enclosed living room in Los Angeles with blue walls, concrete floors, no fireplace and no tv.
Design ideas for a small eclectic enclosed living room in Los Angeles with blue walls, concrete floors, no fireplace and no tv.

Photo of a mid-sized contemporary open concept living room in Grenoble with black walls, concrete floors, no fireplace and no tv.
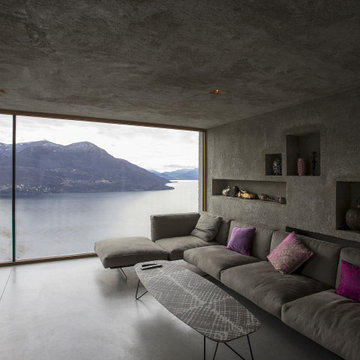
Modern living room in Florence with grey walls, concrete floors and grey floor.
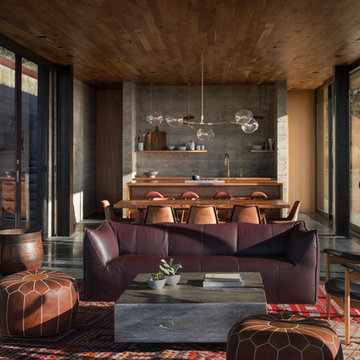
Inspiration for a contemporary open concept living room in Portland with concrete floors and grey floor.
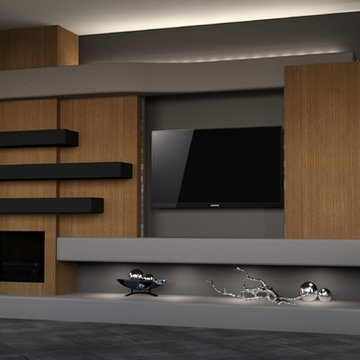
A media wall can be more than a TV on a wall. DAGR Design listens to what the clients main objective is and designs with style and functionality in mind. Beautiful artwork can be tucked away when viewing the TV and exposed when the TV is no longer needed. Either way, the wall can stand alone as a unique feature to the room.
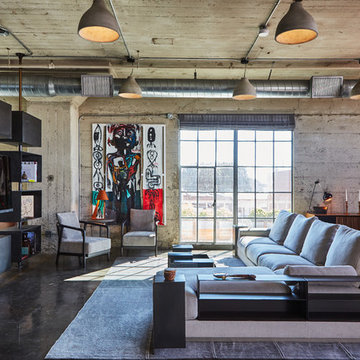
Dan Arnold Photo
Inspiration for an industrial living room in Los Angeles with concrete floors, grey floor, grey walls and a wall-mounted tv.
Inspiration for an industrial living room in Los Angeles with concrete floors, grey floor, grey walls and a wall-mounted tv.
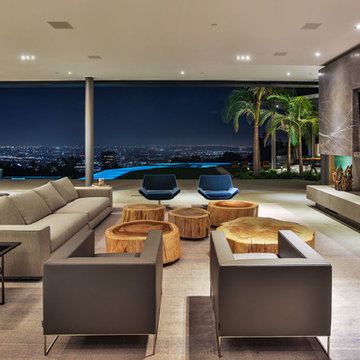
Photo of a large contemporary open concept living room in Los Angeles with concrete floors, a ribbon fireplace, a concrete fireplace surround, a wall-mounted tv and grey floor.
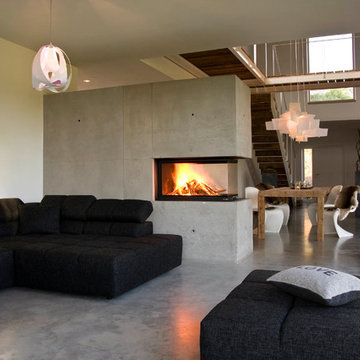
Foto Lucia Ludwig
Inspiration for a large modern open concept living room in Other with white walls, concrete floors, a concrete fireplace surround, a corner fireplace and grey floor.
Inspiration for a large modern open concept living room in Other with white walls, concrete floors, a concrete fireplace surround, a corner fireplace and grey floor.
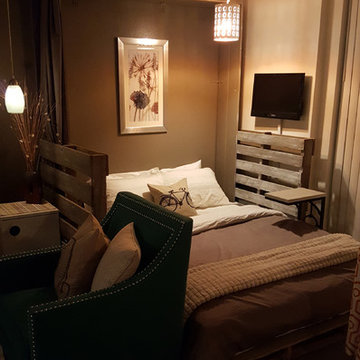
Everything in this room was chosen and created for its multi functional talents including the lift top coffee table. In small spaces it is hard accommodate multiple people, so to help we created a murphy bed out of old pallets. To solidify the look of the space we finished them by painting them with a gray and white wash technique. When the murphy bed is in its upright position the furniture moves back to its rightful spaces and the pallets double as a great space to feature artwork. What a great way for you and your guests to take advantage of the ocean views!
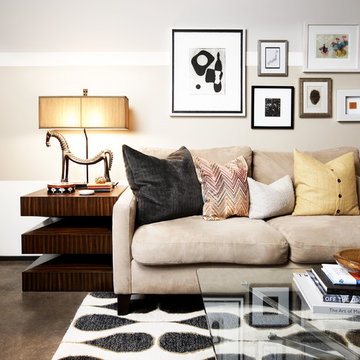
design by Pulp Design Studios | http://pulpdesignstudios.com/
Warm earth tones, eclectic finds and a chic gallery-style art wall lend a layered look to this South Dallas living room. The Pulp Design Studios team topped a geometric end table with this to-die-for Tamil Horse Lamp in an olive-bronze finish with a champagne-colored box shade.
[Photography by Kevin Dotolo]
Black Living Room Design Photos with Concrete Floors
5
