Black Living Room Design Photos with White Walls
Refine by:
Budget
Sort by:Popular Today
21 - 40 of 5,065 photos
Item 1 of 3
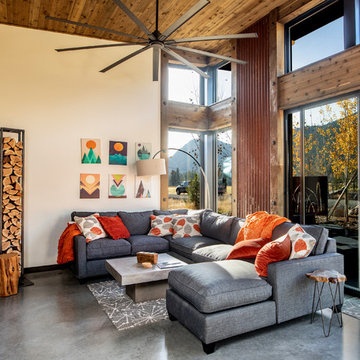
Living room looking towards the North Cascades.
Image by Steve Brousseau
Inspiration for a small industrial open concept living room in Seattle with white walls, concrete floors, a wood stove, grey floor and a plaster fireplace surround.
Inspiration for a small industrial open concept living room in Seattle with white walls, concrete floors, a wood stove, grey floor and a plaster fireplace surround.
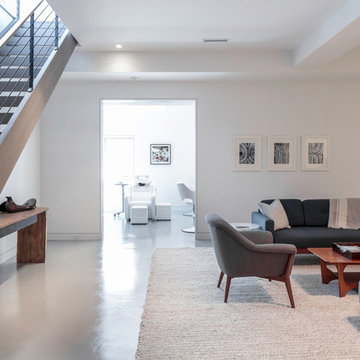
Modern luxury meets warm farmhouse in this Southampton home! Scandinavian inspired furnishings and light fixtures create a clean and tailored look, while the natural materials found in accent walls, casegoods, the staircase, and home decor hone in on a homey feel. An open-concept interior that proves less can be more is how we’d explain this interior. By accentuating the “negative space,” we’ve allowed the carefully chosen furnishings and artwork to steal the show, while the crisp whites and abundance of natural light create a rejuvenated and refreshed interior.
This sprawling 5,000 square foot home includes a salon, ballet room, two media rooms, a conference room, multifunctional study, and, lastly, a guest house (which is a mini version of the main house).
Project Location: Southamptons. Project designed by interior design firm, Betty Wasserman Art & Interiors. From their Chelsea base, they serve clients in Manhattan and throughout New York City, as well as across the tri-state area and in The Hamptons.
For more about Betty Wasserman, click here: https://www.bettywasserman.com/
To learn more about this project, click here: https://www.bettywasserman.com/spaces/southampton-modern-farmhouse/
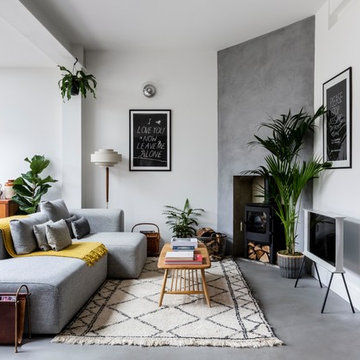
Emma Thompson
Photo of a mid-sized scandinavian open concept living room in London with white walls, concrete floors, a wood stove, a freestanding tv and grey floor.
Photo of a mid-sized scandinavian open concept living room in London with white walls, concrete floors, a wood stove, a freestanding tv and grey floor.
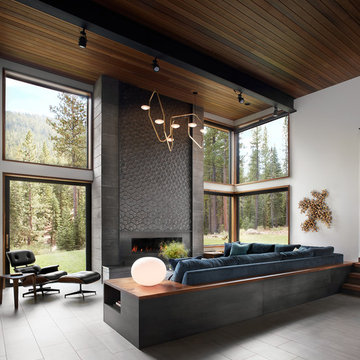
Photo: Lisa Petrole
Photo of an expansive contemporary formal living room in San Francisco with white walls, porcelain floors, a ribbon fireplace, no tv, grey floor and a metal fireplace surround.
Photo of an expansive contemporary formal living room in San Francisco with white walls, porcelain floors, a ribbon fireplace, no tv, grey floor and a metal fireplace surround.
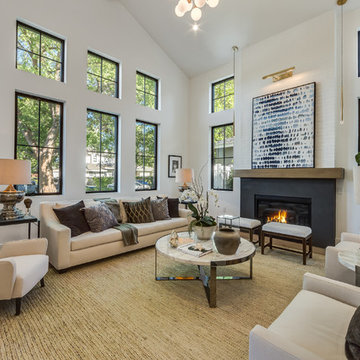
Living Room of the Beautiful New Encino Construction which included the installation of the angled ceiling, black window trim, wall painting, fireplace, clerestory windows, pendant lighting, light hardwood flooring and living room furnitures.
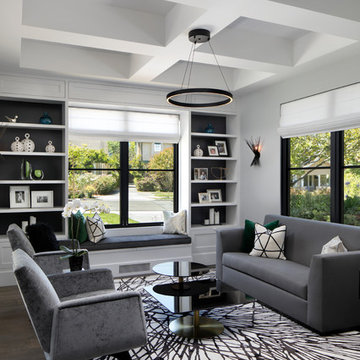
Bernard Andre
Inspiration for a mid-sized contemporary formal living room in San Francisco with white walls, dark hardwood floors, no fireplace, no tv and grey floor.
Inspiration for a mid-sized contemporary formal living room in San Francisco with white walls, dark hardwood floors, no fireplace, no tv and grey floor.
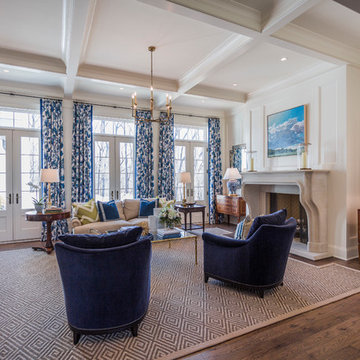
Design ideas for a traditional living room in Louisville with white walls, medium hardwood floors, a standard fireplace and brown floor.
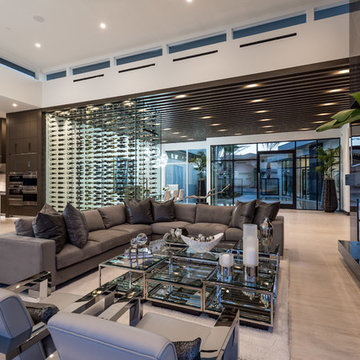
spacious living room with large isokern fireplace and beautiful granite monolith,
Photo of a large contemporary open concept living room in Las Vegas with travertine floors, a standard fireplace, a tile fireplace surround, a wall-mounted tv, white walls and beige floor.
Photo of a large contemporary open concept living room in Las Vegas with travertine floors, a standard fireplace, a tile fireplace surround, a wall-mounted tv, white walls and beige floor.
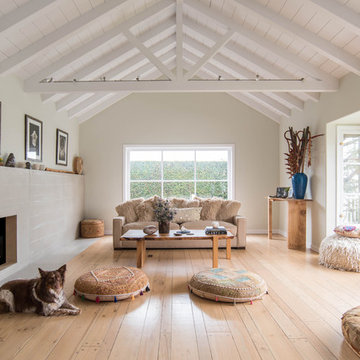
Mid-sized scandinavian open concept living room in Los Angeles with light hardwood floors, a standard fireplace, no tv, white walls, brown floor and a concrete fireplace surround.
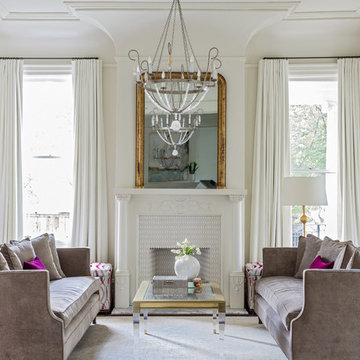
Sara Essex photo credits.
This is an example of a traditional formal living room in New Orleans with white walls, medium hardwood floors, a standard fireplace and a tile fireplace surround.
This is an example of a traditional formal living room in New Orleans with white walls, medium hardwood floors, a standard fireplace and a tile fireplace surround.
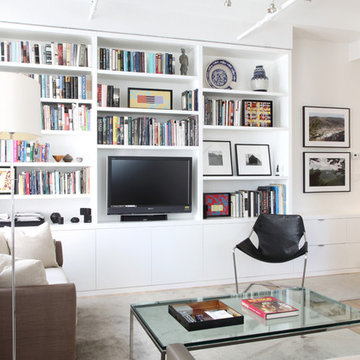
This Chelsea loft was transformed from a beat-up live-work space into a tranquil, light-filled home with oversized windows and high ceilings. The open floor plan created a new kitchen, dining area, and living room in one space, with two airy bedrooms and bathrooms at the other end of the layout. We used a pale, white oak flooring from LV Wood Floors throughout the space, and kept the color palette light and neutral. The kitchen features custom cabinetry and a wide island with seating on one side. A Lindsey Edelman chandelier makes a statement over the dining table. A wall of bookcases, art, and media storage anchors the other end of the living room, with the TV mount built-in at the center. Photo by Maletz Design
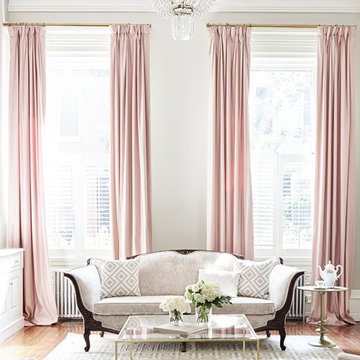
Interiors by SHOPHOUSE
Kyle Born Photography
This is an example of a traditional living room in Philadelphia with white walls and medium hardwood floors.
This is an example of a traditional living room in Philadelphia with white walls and medium hardwood floors.
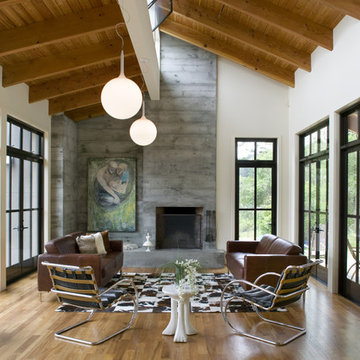
Large contemporary formal open concept living room in San Francisco with a standard fireplace, white walls, medium hardwood floors, a concrete fireplace surround and no tv.
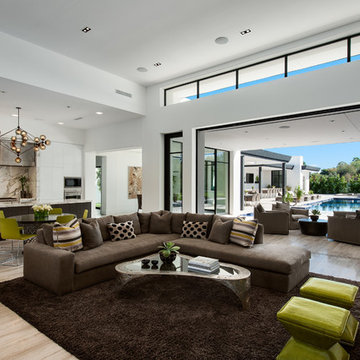
Praised for its visually appealing, modern yet comfortable design, this Scottsdale residence took home the gold in the 2014 Design Awards from Professional Builder magazine. Built by Calvis Wyant Luxury Homes, the 5,877-square-foot residence features an open floor plan that includes Western Window Systems’ multi-slide pocket doors to allow for optimal inside-to-outside flow. Tropical influences such as covered patios, a pool, and reflecting ponds give the home a lush, resort-style feel.
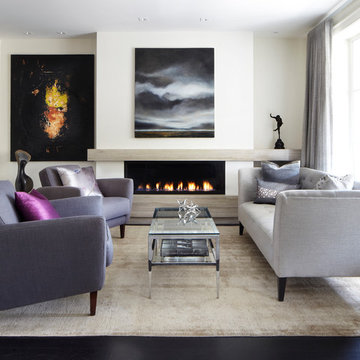
Custom gas fireplace.
Photo by Lisa Petrole Photography
Design ideas for a contemporary formal living room in Toronto with white walls, a ribbon fireplace and a stone fireplace surround.
Design ideas for a contemporary formal living room in Toronto with white walls, a ribbon fireplace and a stone fireplace surround.
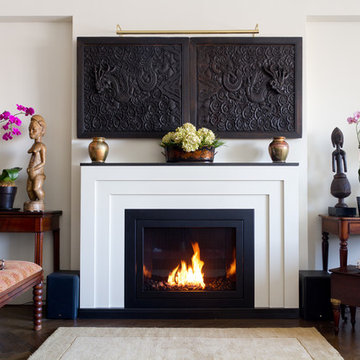
HearthCabinet Ventless Fireplaces: Ventless Vent-Free, Unvented. Pricing available upon request - 212.242.1485
Visit our NYC showroom in Chelsea
www.HearthCabinet.com

The family room, including the kitchen and breakfast area, features stunning indirect lighting, a fire feature, stacked stone wall, art shelves and a comfortable place to relax and watch TV.
Photography: Mark Boisclair
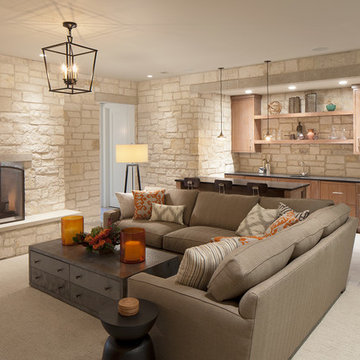
Transitional living room in Grand Rapids with a standard fireplace, a stone fireplace surround, ceramic floors, white walls and brown floor.
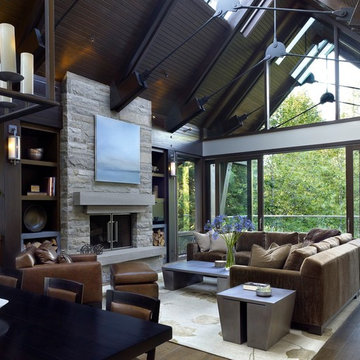
Design ideas for a large contemporary open concept living room in Vancouver with a standard fireplace, no tv, white walls, dark hardwood floors, a stone fireplace surround and brown floor.
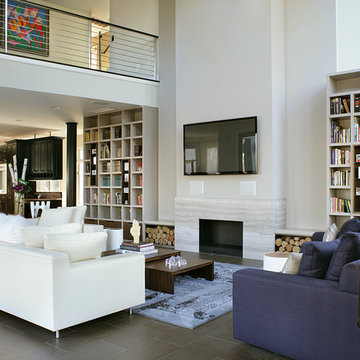
Peter Rymwid Photography
Photo of a mid-sized modern open concept living room in New York with white walls, a standard fireplace, a wall-mounted tv, slate floors and a stone fireplace surround.
Photo of a mid-sized modern open concept living room in New York with white walls, a standard fireplace, a wall-mounted tv, slate floors and a stone fireplace surround.
Black Living Room Design Photos with White Walls
2