Blue Family Room Design Photos with a Brick Fireplace Surround
Refine by:
Budget
Sort by:Popular Today
1 - 20 of 67 photos
Item 1 of 3
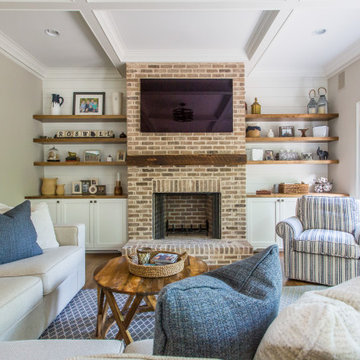
Inspiration for a country open concept family room in Atlanta with beige walls, medium hardwood floors, a brick fireplace surround, a standard fireplace, a wall-mounted tv, brown floor, coffered and planked wall panelling.
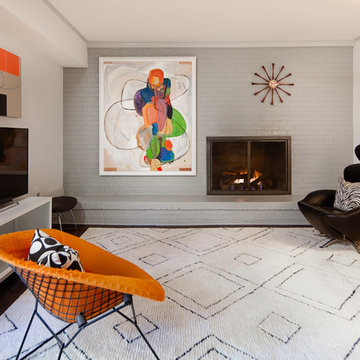
Living room designed with great care. Fireplace is lit.
Design ideas for a mid-sized midcentury family room in Charlotte with dark hardwood floors, a standard fireplace, a brick fireplace surround, grey walls and a freestanding tv.
Design ideas for a mid-sized midcentury family room in Charlotte with dark hardwood floors, a standard fireplace, a brick fireplace surround, grey walls and a freestanding tv.
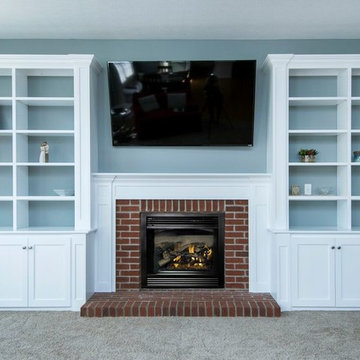
This is an example of a mid-sized traditional enclosed family room in Columbus with blue walls, carpet, a standard fireplace, a brick fireplace surround, a wall-mounted tv and grey floor.
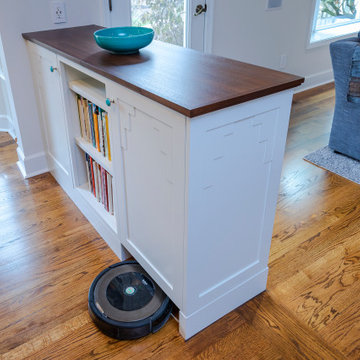
Photo of a mid-sized transitional open concept family room in Philadelphia with white walls, medium hardwood floors, a standard fireplace, a brick fireplace surround, a wall-mounted tv and brown floor.
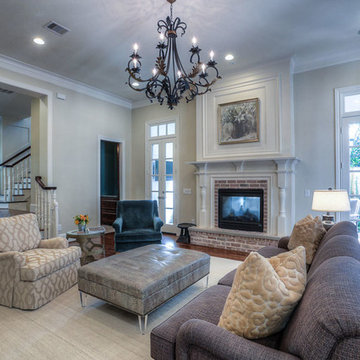
Design ideas for a large traditional enclosed family room in Houston with beige walls, dark hardwood floors, a standard fireplace, a brick fireplace surround and a wall-mounted tv.

Mid-sized traditional family room in Atlanta with a library, blue walls, dark hardwood floors, a standard fireplace, a brick fireplace surround, brown floor and panelled walls.
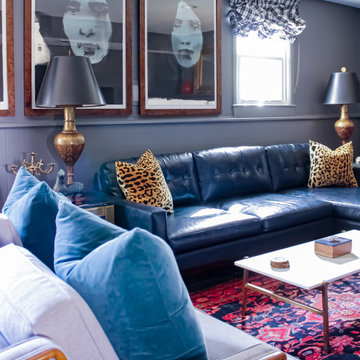
Design ideas for an eclectic family room in Kansas City with grey walls, porcelain floors, a standard fireplace, a brick fireplace surround and grey floor.
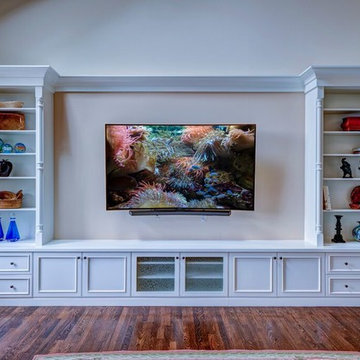
Robert Merhaut
Large modern open concept family room in DC Metro with beige walls, medium hardwood floors, a standard fireplace, a brick fireplace surround and a built-in media wall.
Large modern open concept family room in DC Metro with beige walls, medium hardwood floors, a standard fireplace, a brick fireplace surround and a built-in media wall.
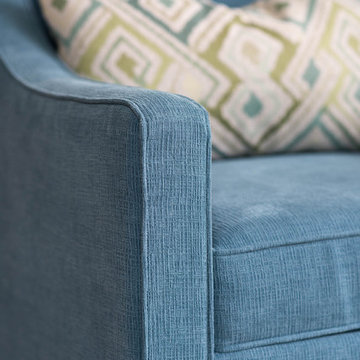
Stephani Buchman Photography
Photo of a mid-sized transitional open concept family room in Toronto with beige walls, dark hardwood floors, a standard fireplace, a brick fireplace surround and a built-in media wall.
Photo of a mid-sized transitional open concept family room in Toronto with beige walls, dark hardwood floors, a standard fireplace, a brick fireplace surround and a built-in media wall.
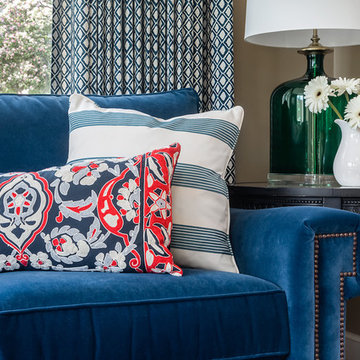
Mid-sized transitional open concept family room in Boston with brown walls, dark hardwood floors, a standard fireplace, a brick fireplace surround, no tv and brown floor.
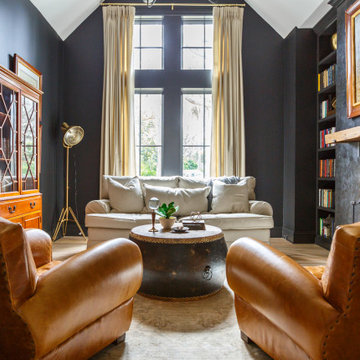
Inspiration for a transitional family room in Jacksonville with a library, grey walls, no fireplace, a brick fireplace surround, no tv and vaulted.
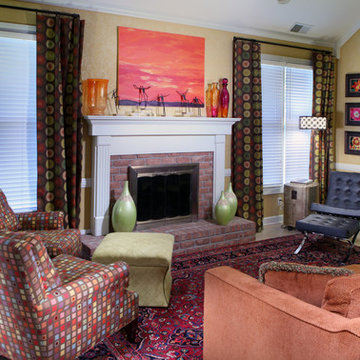
Ben Fant
Mid-sized contemporary family room in Other with beige walls, light hardwood floors, a standard fireplace and a brick fireplace surround.
Mid-sized contemporary family room in Other with beige walls, light hardwood floors, a standard fireplace and a brick fireplace surround.
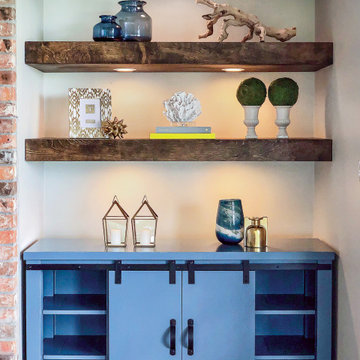
Mid-sized beach style open concept family room in Houston with light hardwood floors, a wall-mounted tv, brown floor, grey walls, a standard fireplace and a brick fireplace surround.
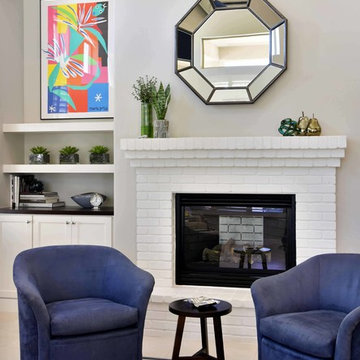
Design ideas for a mid-sized transitional open concept family room in Phoenix with beige walls, porcelain floors, a standard fireplace, a brick fireplace surround, no tv and beige floor.
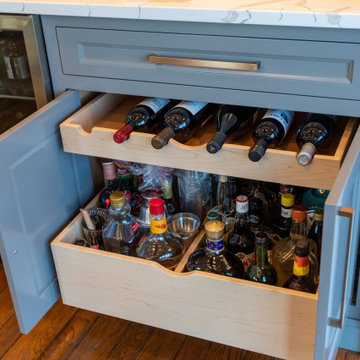
This family room refresh started with painting many of the heavy dark beams so that the ceiling beams became the focal point. We added custom cabinets for a bar and builtins next to the fireplace. We also added custom trim work and a mantle to the fireplace to brighten the space. New light fixtures and can lights added the finishing touch
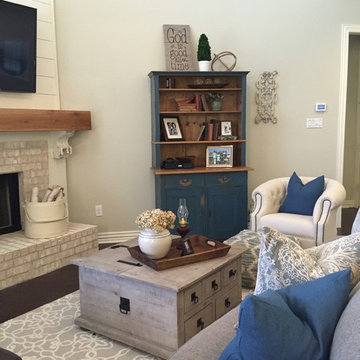
Lancine Aday
Design ideas for a country family room in Dallas with a standard fireplace, a brick fireplace surround and a wall-mounted tv.
Design ideas for a country family room in Dallas with a standard fireplace, a brick fireplace surround and a wall-mounted tv.
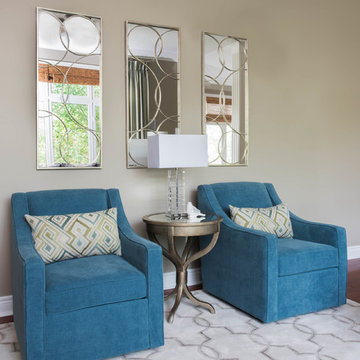
Stephani Buchman Photography
Photo of a mid-sized transitional open concept family room in Toronto with beige walls, dark hardwood floors, a standard fireplace, a brick fireplace surround and a built-in media wall.
Photo of a mid-sized transitional open concept family room in Toronto with beige walls, dark hardwood floors, a standard fireplace, a brick fireplace surround and a built-in media wall.
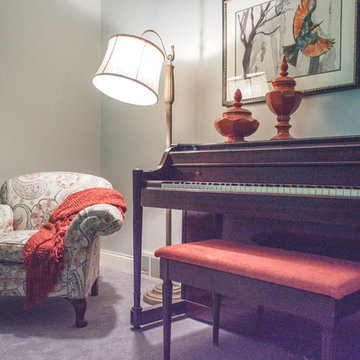
Adding Textures
We positioned the homeowner’s antique table behind the sectional for art projects and crafts. The homeowner’s rattan chairs add texture. The lamps – one with burlap shade and one with large glass base – bring in natural elements.The linen drapery panels frame the large window covered in a soft fabric shade. The antique sewing machine is the perfect size for the corner. The homeowner’s unique pottery and colorful artwork complete the vignette.
Piano Nook
The wall opposite the window is home for the family’s piano. We continued with our accents colors with the accessories, artwork, and textiles. The armed floor lamp is perfect for the low club chair we reupholstered in this fabulous paisley fabric. The black armoire houses toys, blankets and extra linens. The colorful artwork and small chair finish off the corner. The gray carpet with a subtle pattern is soft underfoot and the perfect backdrop for all of the pops of color dispersed through the large space. This Frankfort Home: Basement Family Room is a light airy space with pops of wonderful oranges and dark teals and proves that the basement does not have to be a dungeon or graveyard for your leftover furniture.
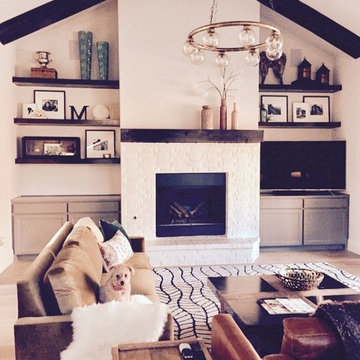
Design ideas for a large eclectic open concept family room in Dallas with grey walls, light hardwood floors, a standard fireplace, a brick fireplace surround and a freestanding tv.
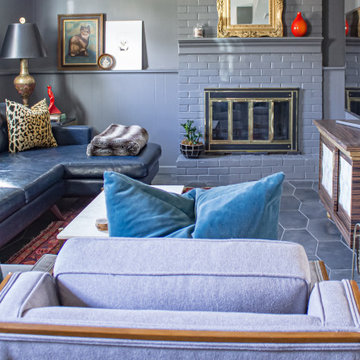
Eclectic family room in Kansas City with grey walls, porcelain floors, a standard fireplace, a brick fireplace surround and grey floor.
Blue Family Room Design Photos with a Brick Fireplace Surround
1