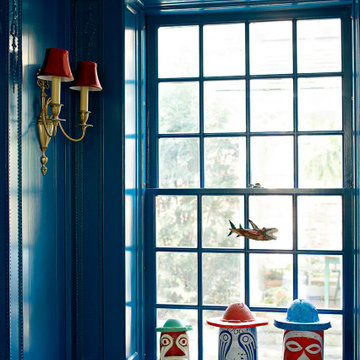Blue Family Room Design Photos with a Library
Refine by:
Budget
Sort by:Popular Today
21 - 40 of 162 photos
Item 1 of 3
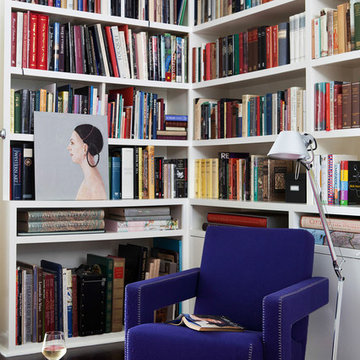
The living room in this Victorian terrace with floor to ceiling in-built bookshelves.
Inspiration for a small contemporary open concept family room in Melbourne with a library, white walls and dark hardwood floors.
Inspiration for a small contemporary open concept family room in Melbourne with a library, white walls and dark hardwood floors.
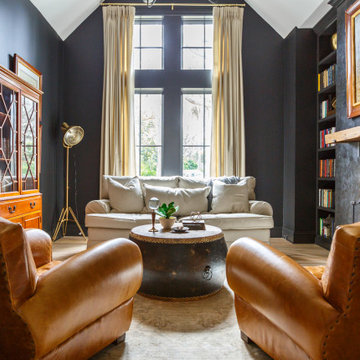
Inspiration for a transitional family room in Jacksonville with a library, grey walls, no fireplace, a brick fireplace surround, no tv and vaulted.
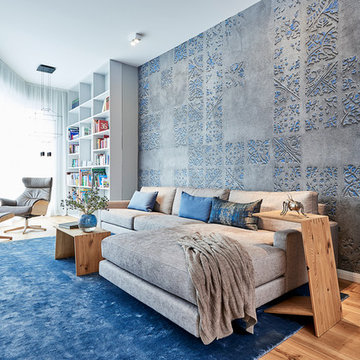
L-förmiges Sofa in graubraun auf blauem Teppich, vor graublauer Tapete von Wall & Deco. Im hinteren Bereich Leseecke mit Bücherwand, Lesesessel und Pendelleuchte "Wireflow" von Vibia.
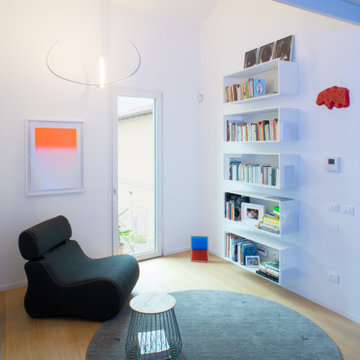
Small contemporary open concept family room in Milan with a library, white walls, light hardwood floors, no tv and beige floor.
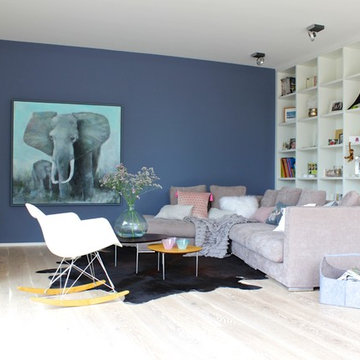
raumatmosphäre - Gerardina Pantanella
Inspiration for a large contemporary open concept family room in Frankfurt with blue walls, light hardwood floors, a wall-mounted tv, a library, no fireplace and brown floor.
Inspiration for a large contemporary open concept family room in Frankfurt with blue walls, light hardwood floors, a wall-mounted tv, a library, no fireplace and brown floor.
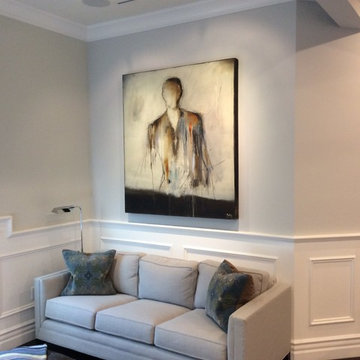
Artspace Warehosue
Small traditional open concept family room in Los Angeles with a library, grey walls, dark hardwood floors, no fireplace, a built-in media wall and brown floor.
Small traditional open concept family room in Los Angeles with a library, grey walls, dark hardwood floors, no fireplace, a built-in media wall and brown floor.
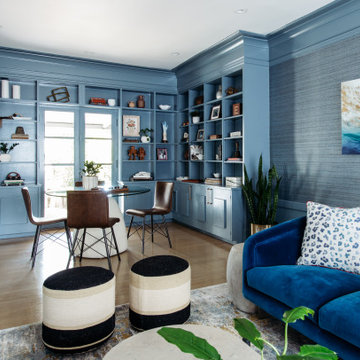
Photo: Nick Klein © 2022 Houzz
Design ideas for a large transitional open concept family room in San Francisco with a library, blue walls, light hardwood floors, a built-in media wall and beige floor.
Design ideas for a large transitional open concept family room in San Francisco with a library, blue walls, light hardwood floors, a built-in media wall and beige floor.

A family study room painted in navy blue. The room features a bookshelf and a lot of textures.
Photo of a large country open concept family room in Nashville with a library, blue walls, dark hardwood floors, no fireplace, no tv, brown floor and wood walls.
Photo of a large country open concept family room in Nashville with a library, blue walls, dark hardwood floors, no fireplace, no tv, brown floor and wood walls.
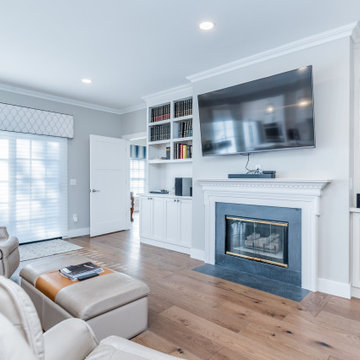
Built in storage and bookcases flank a fireplace.
Inspiration for a mid-sized transitional open concept family room in Other with a library, grey walls, light hardwood floors, a standard fireplace, a tile fireplace surround and a wall-mounted tv.
Inspiration for a mid-sized transitional open concept family room in Other with a library, grey walls, light hardwood floors, a standard fireplace, a tile fireplace surround and a wall-mounted tv.
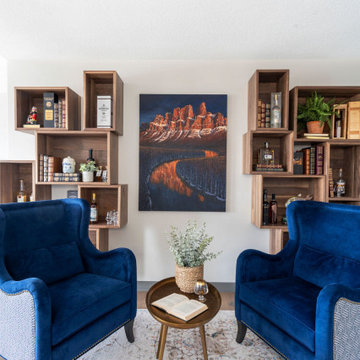
A gorgeous bonus room retreat. Custom gold light fixtures, wide-plank white oak hardwood flooring, and soft desing palette make this a welcome and relaxing space.
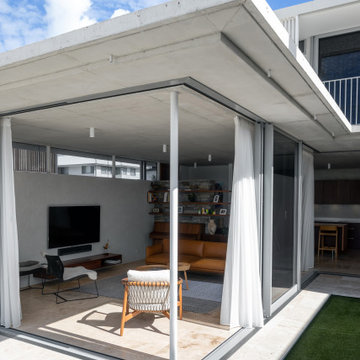
Design ideas for a small midcentury open concept family room in Gold Coast - Tweed with a library, grey walls, travertine floors, a standard fireplace, a stone fireplace surround, a wall-mounted tv and pink floor.
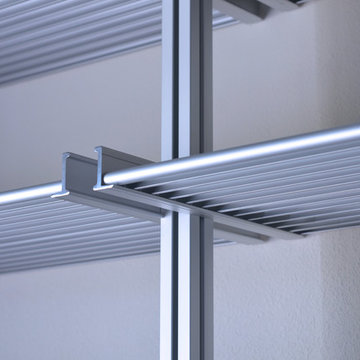
Ding Liu
Large modern open concept family room in San Francisco with a library and a wall-mounted tv.
Large modern open concept family room in San Francisco with a library and a wall-mounted tv.
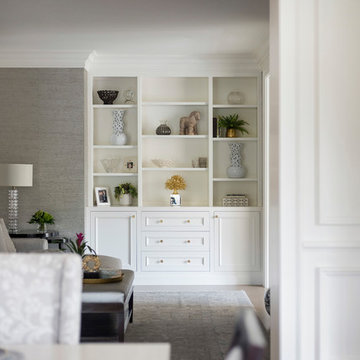
Spacecrafting Photography
Large traditional family room in Minneapolis with a library, grey walls, medium hardwood floors, brown floor, coffered and wallpaper.
Large traditional family room in Minneapolis with a library, grey walls, medium hardwood floors, brown floor, coffered and wallpaper.
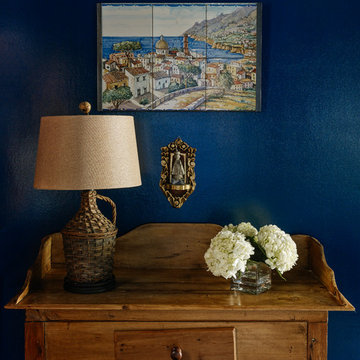
combining antiques with travel collections from around the world adding charm to a den
Chris Edwards
Mid-sized transitional enclosed family room in Charlotte with a library, blue walls, medium hardwood floors, a wall-mounted tv and no fireplace.
Mid-sized transitional enclosed family room in Charlotte with a library, blue walls, medium hardwood floors, a wall-mounted tv and no fireplace.
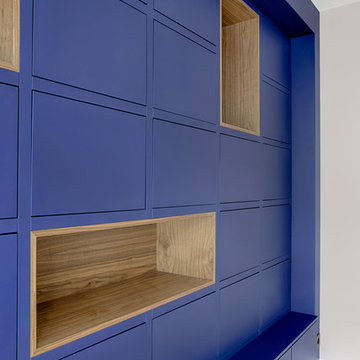
Une bibliothèque bleue dans le grand salon prête à accueillir une méridienne en velours, tapis, fauteuil et table basse pour un ensemble chic et chaleureux.
La bibliothèque se compose de 4 niches en noyer et de rangements fermés. La partie basse est plus profonde pour permettre de s'assoir ou poser des objets.
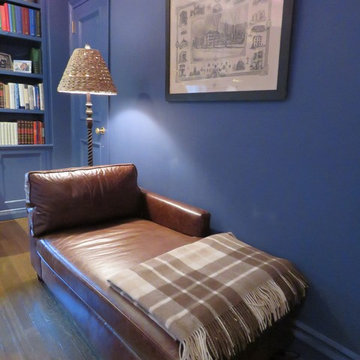
Mid-sized transitional enclosed family room in New York with a library, blue walls, dark hardwood floors, no fireplace, no tv and brown floor.
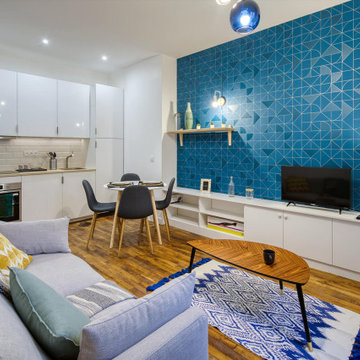
Avant travaux : Appartement vétuste de 65m² environ à diviser pour mise en location de deux logements.
Après travaux : Création de deux appartements T2 neufs. Seul le parquet massif ancien a été conservé.
Budget total (travaux, cuisines, mobilier, etc...) : ~ 70 000€
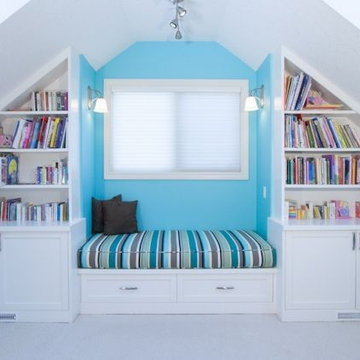
Photo of a mid-sized contemporary loft-style family room in Calgary with blue walls, carpet and a library.
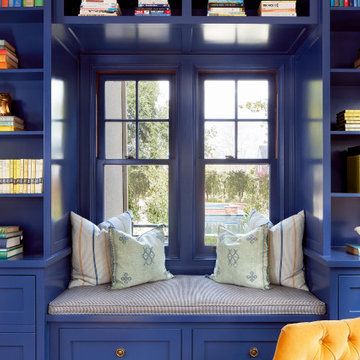
A window seat in this glossy, deep blue library offers a cozy nook for reading,
Photo of a mid-sized traditional enclosed family room in San Francisco with a library, blue walls, medium hardwood floors and brown floor.
Photo of a mid-sized traditional enclosed family room in San Francisco with a library, blue walls, medium hardwood floors and brown floor.
Blue Family Room Design Photos with a Library
2
