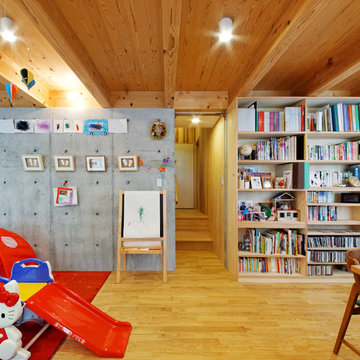Blue Family Room Design Photos with Light Hardwood Floors
Refine by:
Budget
Sort by:Popular Today
101 - 120 of 277 photos
Item 1 of 3
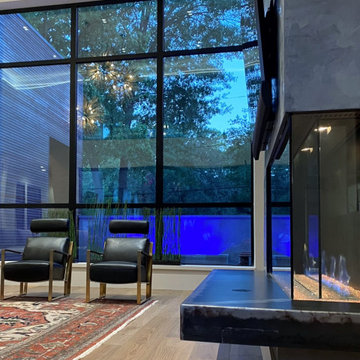
Linear two sided fireplace
Expansive modern open concept family room in Houston with white walls, light hardwood floors, a two-sided fireplace, a metal fireplace surround, a wall-mounted tv and recessed.
Expansive modern open concept family room in Houston with white walls, light hardwood floors, a two-sided fireplace, a metal fireplace surround, a wall-mounted tv and recessed.
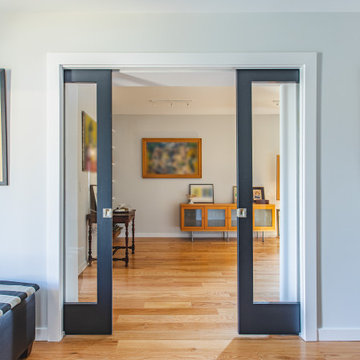
FineCraft Contractors, Inc
Design ideas for a mid-sized contemporary open concept family room in DC Metro with a library, light hardwood floors and no tv.
Design ideas for a mid-sized contemporary open concept family room in DC Metro with a library, light hardwood floors and no tv.
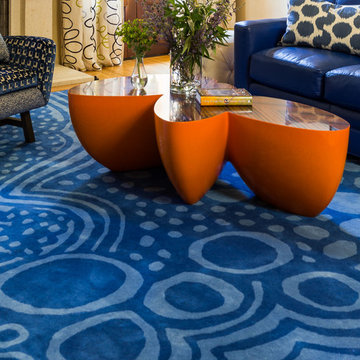
Custom wool rug in Family Room.
Photos by David Duncan Livingston
Photo of a large eclectic open concept family room in San Francisco with yellow walls, light hardwood floors, a standard fireplace, a concrete fireplace surround, a wall-mounted tv and yellow floor.
Photo of a large eclectic open concept family room in San Francisco with yellow walls, light hardwood floors, a standard fireplace, a concrete fireplace surround, a wall-mounted tv and yellow floor.
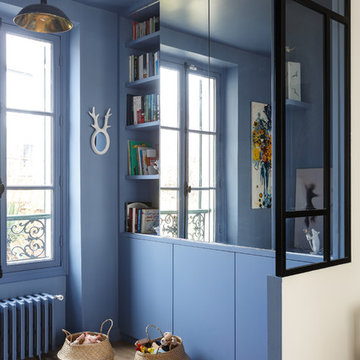
Transformer un bien divisé en 3 étages en une seule maison familiale. Nous devions conserver au maximum l'esprit "vieille maison" (car nos clients sont fans d'ancien et de brocante ) et les allier parfaitement avec les nouveaux travaux. Le plus bel exemple est sans aucun doute la modernisation de la verrière extérieure pour rajouter de la chaleur et de la visibilité à la maison tout en se mariant à l'escalier d'époque.
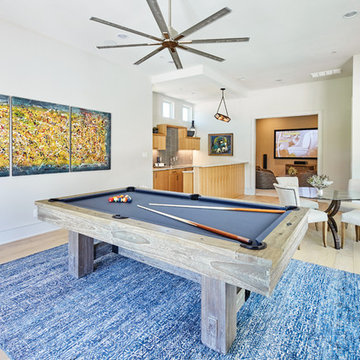
Design ideas for a mid-sized contemporary enclosed family room in Dallas with a game room, white walls, light hardwood floors, no fireplace, a wall-mounted tv and brown floor.
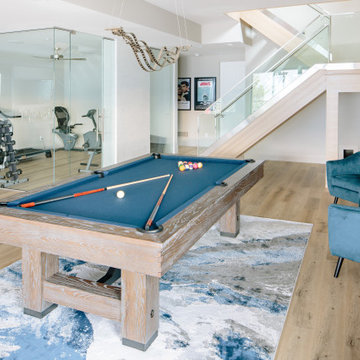
Photo of an expansive contemporary family room in Vancouver with white walls, light hardwood floors and beige floor.
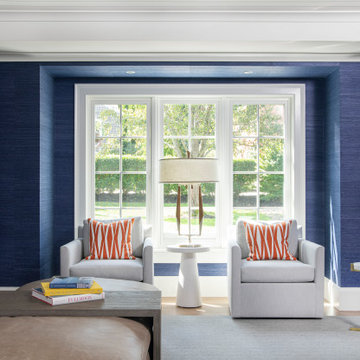
Inspiration for a mid-sized beach style enclosed family room in Boston with blue walls, light hardwood floors, a built-in media wall, recessed and wallpaper.
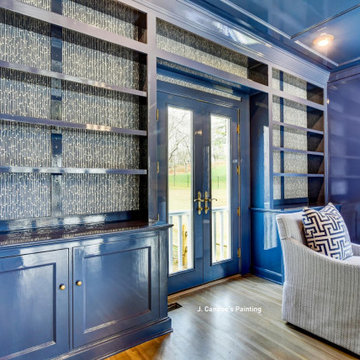
This European look was achieved using @finepaintsofeurope Hollandlac paint and hours of meticulous hand painting by our professionals. This is a long process but worth it for this stunning mirror-like look.
Photo credit www.digitaltourhost.com
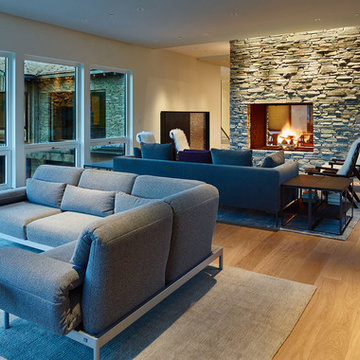
This residence, located slope side at the Jackson Hole Mountain Resort, was designed to accommodate a very large and gregarious family during their summer and winter retreats. Living spaces are elevated above the forest canopy on the second story in order to maximize sunlight and views. Exterior materials are rustic and durable, yet are also minimalist with pronounced textural contrast. The simple interior material palette of drywall, white oak, and gray stone creates a sense of cohesiveness throughout the house, and glass is used to create a sense of connection between key public spaces.
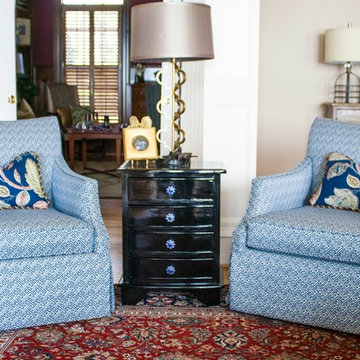
Shelby Spencer
Photo of a mid-sized transitional enclosed family room in Other with beige walls, light hardwood floors, a standard fireplace, a tile fireplace surround and a wall-mounted tv.
Photo of a mid-sized transitional enclosed family room in Other with beige walls, light hardwood floors, a standard fireplace, a tile fireplace surround and a wall-mounted tv.
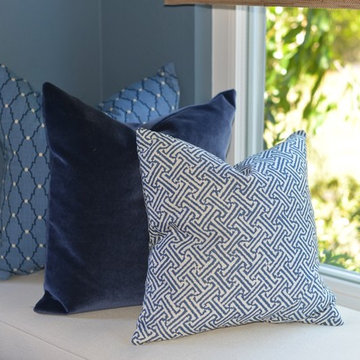
This busy father of 3 wanted an updated functional space for his kids and dog! First we built a custom window seat complete with storage for out of view toys. Then we did a simple remodel of the kids bath in bright white adding whimsical touches and introduced a bit of a rustic Tahoe feel into this fathers master bath.
Photo by Scott Hargis.
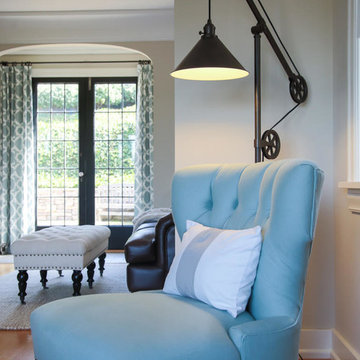
This cozy room off the kitchen was converted into a family room den with walk-out access to the garden. The french doors were painted black and new printed drapery panels were hung. A deep leather sofa was positioned behind a tufted upholstered ottoman. The TV was placed on a custom painted sideboard, which also provides overflow storage for the homeowner. Black and white photography, chunky knit accessories, and a jute rug complete the space.
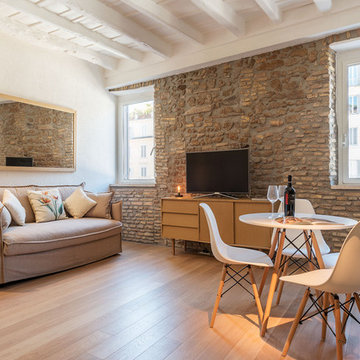
Mediterranean open concept family room in Rome with white walls, light hardwood floors, beige floor, no fireplace and a freestanding tv.
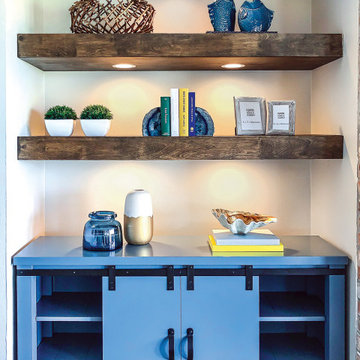
This is an example of a mid-sized beach style open concept family room in Houston with light hardwood floors, a wall-mounted tv, brown floor, grey walls, a standard fireplace and a brick fireplace surround.
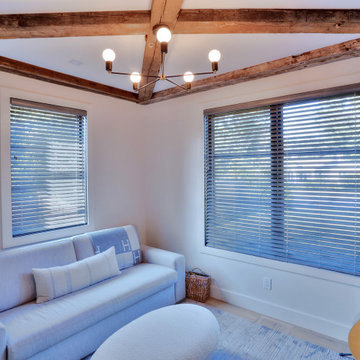
This is an example of a mid-sized transitional open concept family room in Bridgeport with white walls, light hardwood floors, a standard fireplace, a concrete fireplace surround, a wall-mounted tv, beige floor and exposed beam.
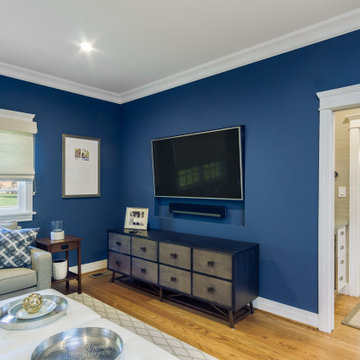
Design ideas for a mid-sized transitional family room in Los Angeles with blue walls, light hardwood floors, a wall-mounted tv and brown floor.
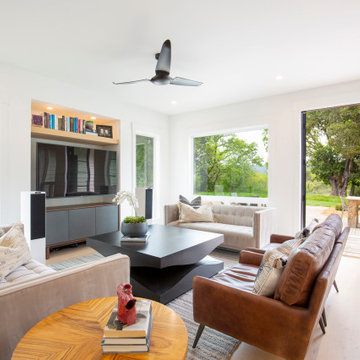
This is an example of a country family room in San Francisco with white walls, light hardwood floors, a wall-mounted tv and beige floor.
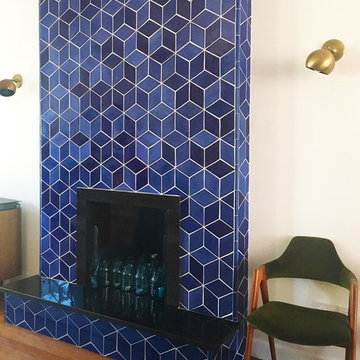
Midcentury family room in Minneapolis with white walls, light hardwood floors, a standard fireplace and a tile fireplace surround.
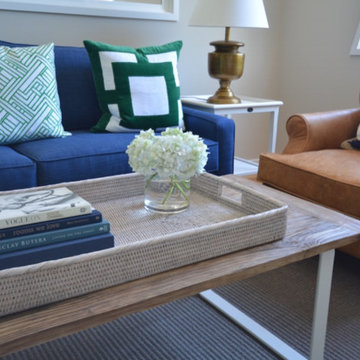
This family room in our Sorrento project was a second living space for the family so we created a casual but elegant space. We love to use natural materials like this sisal rug and wicker tray to add texture. I love the mix of furniture with a tan leather chair to a beautiful navy blue sofa bed, We have also kept it fresh with white accents throughout the room. One of my favourite pieces is the gorgeous brass lamp with a white shade.
Blue Family Room Design Photos with Light Hardwood Floors
6
