Blue Family Room Design Photos with Light Hardwood Floors
Refine by:
Budget
Sort by:Popular Today
121 - 140 of 276 photos
Item 1 of 3
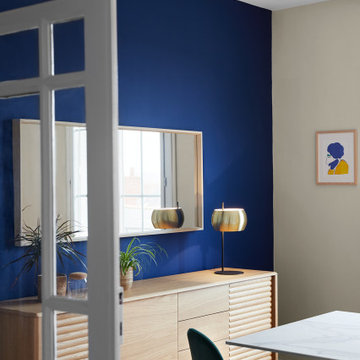
Inspiration for a mid-sized modern open concept family room in Nantes with blue walls and light hardwood floors.
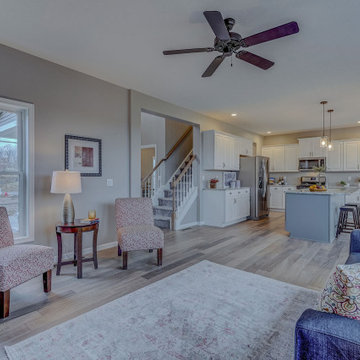
Large country open concept family room in New York with grey walls, light hardwood floors, a standard fireplace, a stone fireplace surround and brown floor.
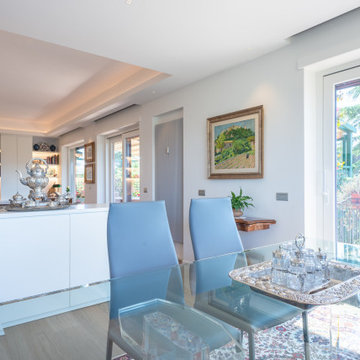
Design ideas for a modern family room in Rome with white walls and light hardwood floors.
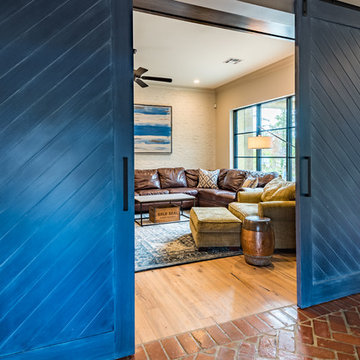
Jason Carroll
This is an example of a transitional enclosed family room in New Orleans with white walls and light hardwood floors.
This is an example of a transitional enclosed family room in New Orleans with white walls and light hardwood floors.
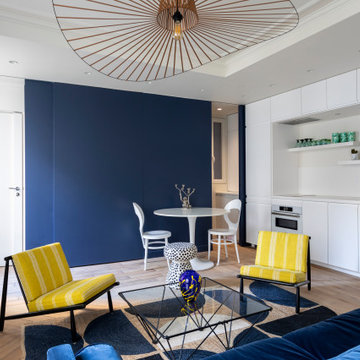
La pièce de vie a été agrandie en annexant l'entrée, l'alcôve et l'ancienne cuisine, Les anciennes cloisons devenues porteuses ont été remplacées par des structures métalliques dissimulées dans le faux plafond. La cuisine s'ouvre sur la pièce de vie. L'aménagement bleu donne l'atmosphère à la pièce et simplifie sa forme. Elle permet de dissimuler une porte d'entrée, une buanderie, des rangements et les toilettes.
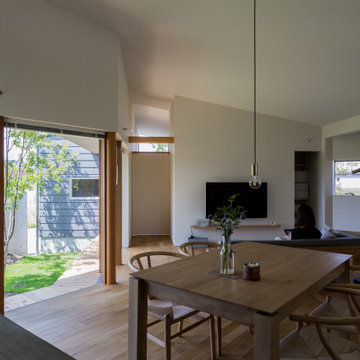
庭に繋がる大きな開口と縁側により居間・食堂と一体感のある開放的な明るい空間となっています。右手の小上がりはうさぎのコーナー。
Design ideas for a mid-sized modern open concept family room in Nagoya with white walls, light hardwood floors, a wall-mounted tv and brown floor.
Design ideas for a mid-sized modern open concept family room in Nagoya with white walls, light hardwood floors, a wall-mounted tv and brown floor.
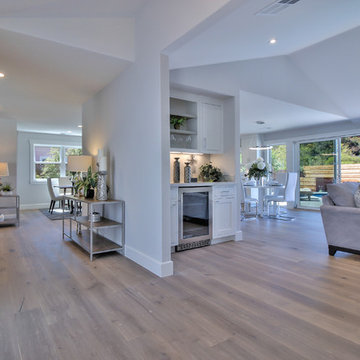
Modern open concept family room in San Francisco with grey walls, light hardwood floors, a standard fireplace, a stone fireplace surround and grey floor.
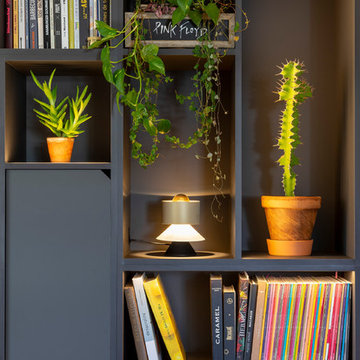
Cette appartement 3 pièce de 82m2 fait peau neuve. Un meuble sur mesure multifonctions est la colonne vertébral de cette appartement. Il vous accueil dans l'entrée, intègre le bureau, la bibliothèque, le meuble tv, et dissimule le tableau électrique.
Photo : Léandre Chéron

La pièce de vie a été agrandie en annexant l'entrée, l'alcôve et l'ancienne cuisine, Les anciennes cloisons devenues porteuses ont été remplacées par des structures métalliques dissimulées dans le faux plafond. La cuisine s'ouvre sur la pièce de vie. L'aménagement bleu donne l'atmosphère à la pièce et simplifie sa forme. Elle permet de dissimuler une porte d'entrée, une buanderie, des rangements et les toilettes.
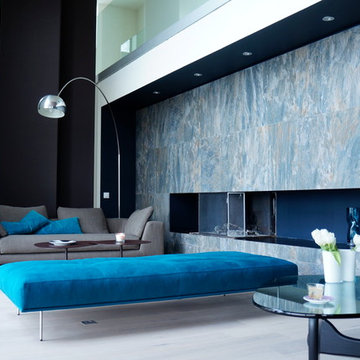
Photo of a mid-sized contemporary open concept family room in Bordeaux with light hardwood floors, a ribbon fireplace, a stone fireplace surround, no tv and multi-coloured walls.
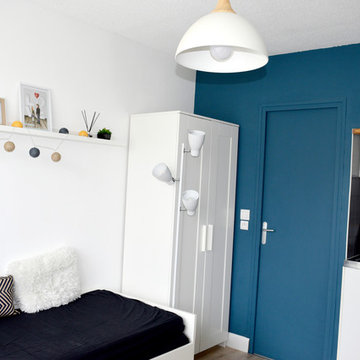
rénovation et décoration de ce petit studio de 15M2 destiné à la location
Inspiration for a small scandinavian family room in Toulouse with blue walls and light hardwood floors.
Inspiration for a small scandinavian family room in Toulouse with blue walls and light hardwood floors.
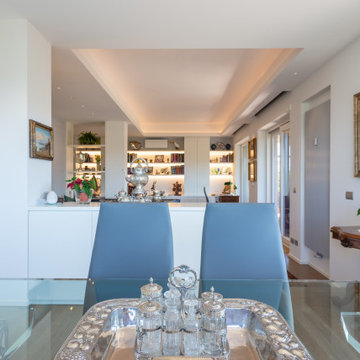
Inspiration for a modern family room in Rome with white walls and light hardwood floors.
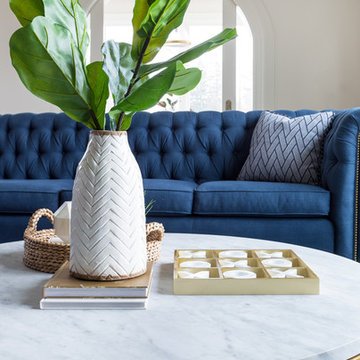
Photo of a mid-sized transitional enclosed family room in Toronto with white walls, light hardwood floors, no fireplace, a wall-mounted tv and beige floor.
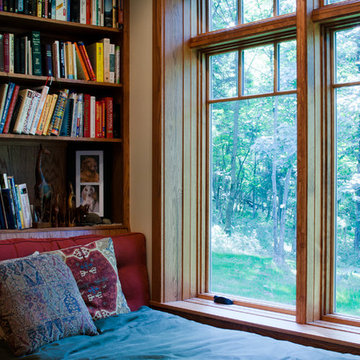
Architect: Pennie Zinn Garber, Lineage Architects /
Building Material: Insulated Concrete Form /
Contractor: Jim Herr, Herr Inc.
This is an example of an arts and crafts family room in Other with beige walls, light hardwood floors, a standard fireplace and a stone fireplace surround.
This is an example of an arts and crafts family room in Other with beige walls, light hardwood floors, a standard fireplace and a stone fireplace surround.
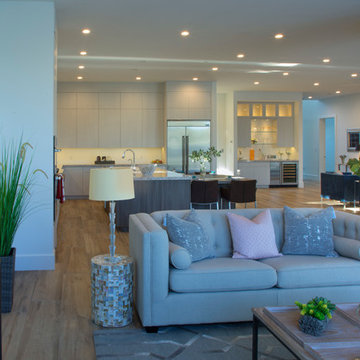
Design ideas for a mid-sized contemporary open concept family room in Miami with a game room, white walls, light hardwood floors, a wall-mounted tv and brown floor.
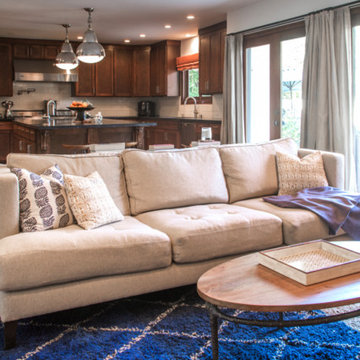
Custom chairs in pattern fabric
Vintage Mid-Century side tables
Stone mantel
Shelves
West Elm Rug
Custom Sofa by SVZ Interior Design in Robert Allen Fabric
Art from Saatchi
Vintage Moroccan Leather Pouf
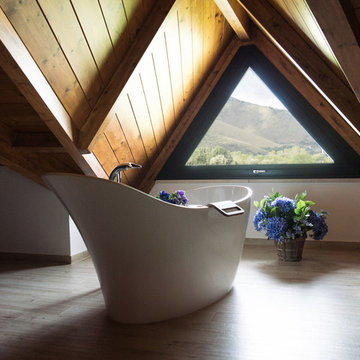
Photo of a mid-sized contemporary open concept family room in Other with white walls, light hardwood floors, beige floor and wood.
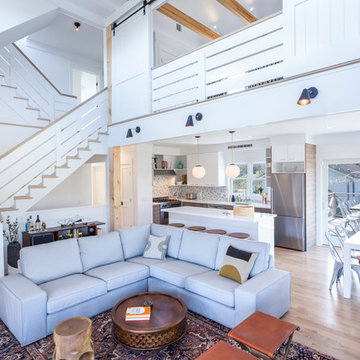
Large contemporary open concept family room in New York with white walls, light hardwood floors, a standard fireplace and a wall-mounted tv.
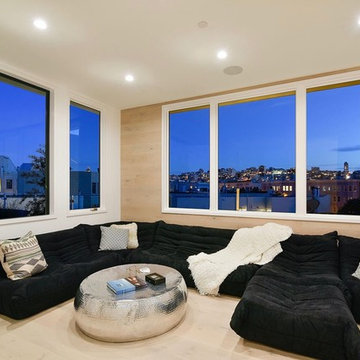
This is an example of a large contemporary enclosed family room in San Francisco with white walls, light hardwood floors, no fireplace and no tv.
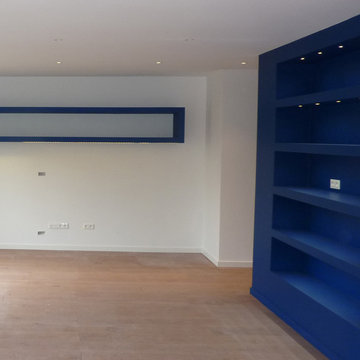
Un appartement rénové, modernisé par les matériaux actuels.
Une gaine se trouvait au centre de l'espace, nous l'avons dilaté en espace pouvant accueillir une petite buanderie, des toilettes et des étagères.
De la contrainte de cette gaine est donc née la "blue box" (la couleur de cette boite rappelant celle qu'avait affectionné le client dans un de ses voyages), un
support spatial iconique au service du projet.
Cette boite colorée apporte une petite touche d'originalité et distingue un petit peu cette rénovation des autres...
Blue Family Room Design Photos with Light Hardwood Floors
7