Blue Family Room Design Photos with Medium Hardwood Floors
Refine by:
Budget
Sort by:Popular Today
1 - 20 of 427 photos
Item 1 of 3
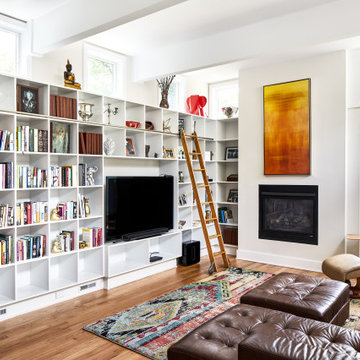
Large contemporary family room in DC Metro with a library, white walls, medium hardwood floors, a standard fireplace, a metal fireplace surround, a built-in media wall, exposed beam and brown floor.

blue ceiling, blue cinema room, blue room, built in cabinetry, built in storage, library lights, picture lights, royal navy, shelving, storage, tv room,

Photo of a mid-sized contemporary family room in Dallas with a music area, white walls, medium hardwood floors, no fireplace, a tile fireplace surround, a wall-mounted tv and brown floor.
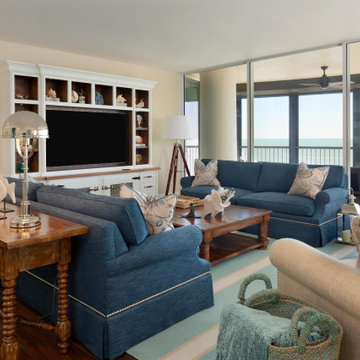
Photo of a large beach style family room in Miami with beige walls, medium hardwood floors, no fireplace and a built-in media wall.
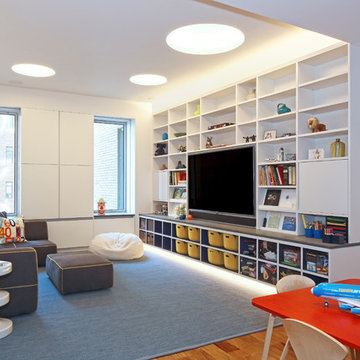
Photo of a large contemporary open concept family room in New York with white walls, no fireplace, a built-in media wall, medium hardwood floors and brown floor.
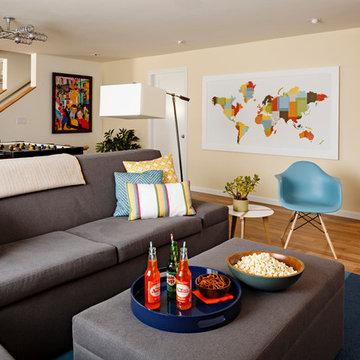
Mosaik Design & Remodeling recently completed a basement remodel in Portland’s SW Vista Hills neighborhood that helped a family of four reclaim 1,700 unused square feet. Now there's a comfortable, industrial chic living space that appeals to the entire family and gets maximum use.
Lincoln Barbour Photo
www.lincolnbarbour.com

Design ideas for a transitional enclosed family room in New York with a library, blue walls, medium hardwood floors, a standard fireplace, no tv, brown floor and panelled walls.
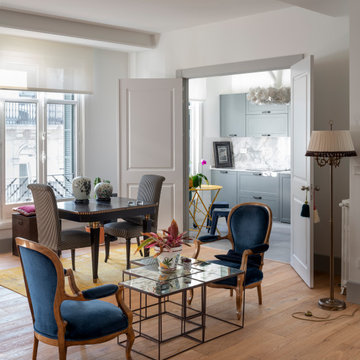
Design ideas for a mid-sized transitional open concept family room in Bilbao with white walls, medium hardwood floors, no tv and beige floor.
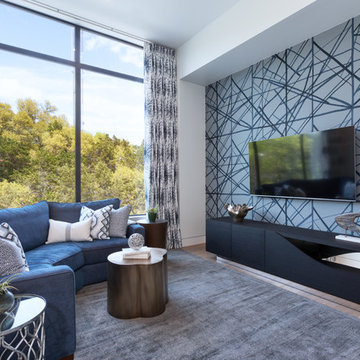
This is an example of a contemporary family room in Austin with grey walls, medium hardwood floors, a wall-mounted tv and brown floor.

Inspiration for a large transitional open concept family room in Chicago with medium hardwood floors, a ribbon fireplace, a wall-mounted tv, grey floor, vaulted and brown walls.
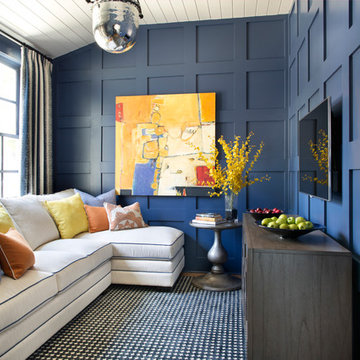
Design ideas for a mid-sized transitional enclosed family room in Boise with blue walls, no fireplace, a wall-mounted tv, medium hardwood floors and brown floor.

Inspiration for a large country open concept family room in DC Metro with beige walls, medium hardwood floors, a standard fireplace, a stone fireplace surround and a wall-mounted tv.

Custom dark blue wall paneling accentuated with sconces flanking TV and a warm natural wood credenza.
Small beach style family room in Orange County with blue walls, medium hardwood floors, a wall-mounted tv, brown floor and panelled walls.
Small beach style family room in Orange County with blue walls, medium hardwood floors, a wall-mounted tv, brown floor and panelled walls.
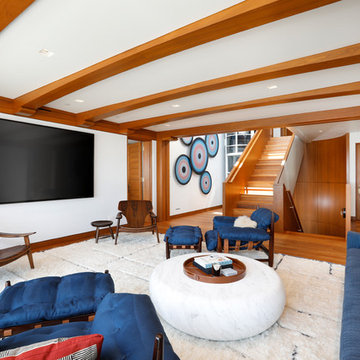
Design ideas for a mid-sized beach style enclosed family room in Orange County with white walls, medium hardwood floors, no fireplace, a wall-mounted tv and brown floor.
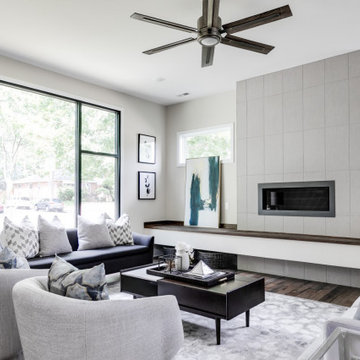
We’ve carefully crafted every inch of this home to bring you something never before seen in this area! Modern front sidewalk and landscape design leads to the architectural stone and cedar front elevation, featuring a contemporary exterior light package, black commercial 9’ window package and 8 foot Art Deco, mahogany door. Additional features found throughout include a two-story foyer that showcases the horizontal metal railings of the oak staircase, powder room with a floating sink and wall-mounted gold faucet and great room with a 10’ ceiling, modern, linear fireplace and 18’ floating hearth, kitchen with extra-thick, double quartz island, full-overlay cabinets with 4 upper horizontal glass-front cabinets, premium Electrolux appliances with convection microwave and 6-burner gas range, a beverage center with floating upper shelves and wine fridge, first-floor owner’s suite with washer/dryer hookup, en-suite with glass, luxury shower, rain can and body sprays, LED back lit mirrors, transom windows, 16’ x 18’ loft, 2nd floor laundry, tankless water heater and uber-modern chandeliers and decorative lighting. Rear yard is fenced and has a storage shed.
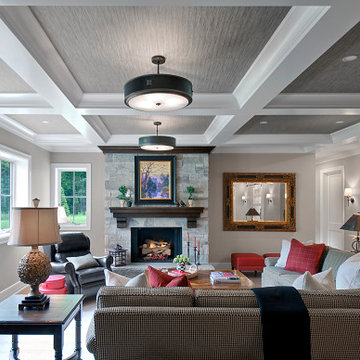
Though partially below grade, there is no shortage of natural light beaming through the large windows in this space. Sofas by Vanguard; pillow wools by Style Library / Morris & Co.
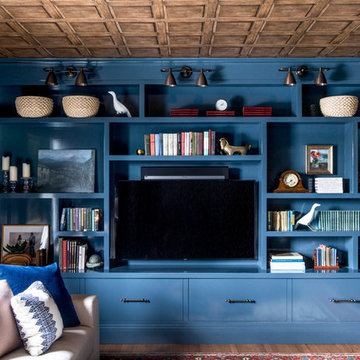
Erin Little Photography
Design ideas for a transitional family room in Portland Maine with blue walls, medium hardwood floors, a built-in media wall and brown floor.
Design ideas for a transitional family room in Portland Maine with blue walls, medium hardwood floors, a built-in media wall and brown floor.
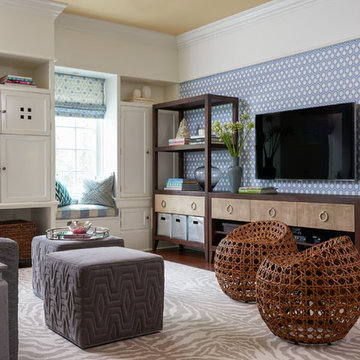
John Gruen
This is an example of a large transitional enclosed family room in New York with medium hardwood floors, a wall-mounted tv and multi-coloured walls.
This is an example of a large transitional enclosed family room in New York with medium hardwood floors, a wall-mounted tv and multi-coloured walls.
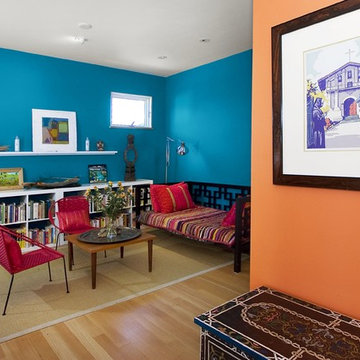
Inspiration for a contemporary family room in San Francisco with blue walls, medium hardwood floors and beige floor.
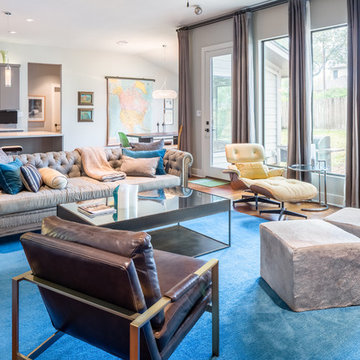
Open Kitchen living and dining space. Original ceiling height over kitchen and living was raised to 10'. Custom kitchen cabinetry with flat panel doors and silestone countertop. Modern dining and bar lighting. Surround sound wiring and recessed can lighting. 5" hand-scraped maple hardwood floors. Photo: Charles Quinn
Blue Family Room Design Photos with Medium Hardwood Floors
1