Blue Formal Living Room Design Photos
Refine by:
Budget
Sort by:Popular Today
41 - 60 of 1,457 photos
Item 1 of 3

Large contemporary formal open concept living room in Los Angeles with white walls, beige floor and light hardwood floors.
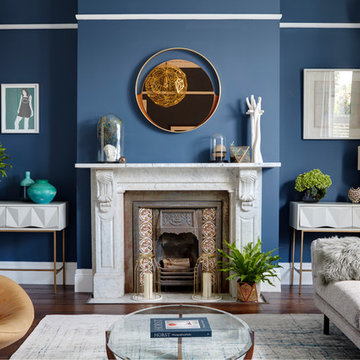
Luke White Photography
Inspiration for a large contemporary formal living room in London with blue walls, dark hardwood floors, no tv and a wood stove.
Inspiration for a large contemporary formal living room in London with blue walls, dark hardwood floors, no tv and a wood stove.
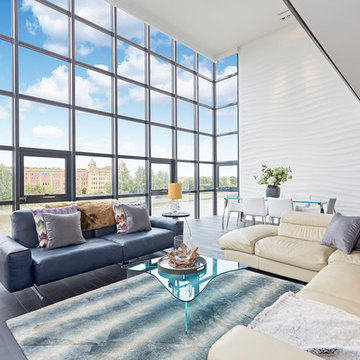
Flicky Wallace
This is an example of a mid-sized contemporary formal open concept living room in London with white walls and grey floor.
This is an example of a mid-sized contemporary formal open concept living room in London with white walls and grey floor.
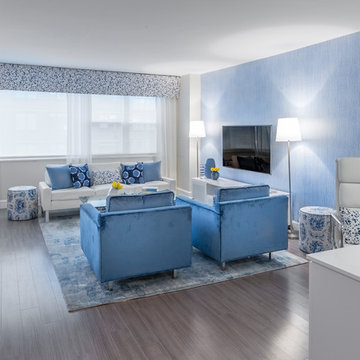
Looking for a gray hardwood floor to bring elegance to your room. Take a look at the beautiful combination between this living room and our Travertine Hard Maple hardwood floor. This magnific floor from our Designer collection is also available with our Pure Genius air-purifying technology. Photos taking by Alan Barry decorated by Alena Capra.
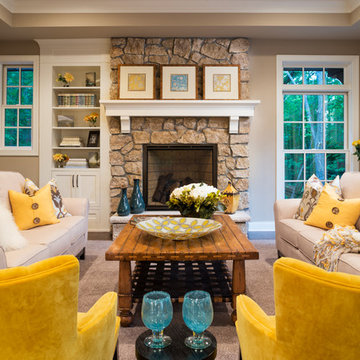
Landmark Photography - Jim Krueger
Inspiration for a mid-sized traditional formal open concept living room in Minneapolis with beige walls, a standard fireplace, a stone fireplace surround, no tv, carpet and beige floor.
Inspiration for a mid-sized traditional formal open concept living room in Minneapolis with beige walls, a standard fireplace, a stone fireplace surround, no tv, carpet and beige floor.
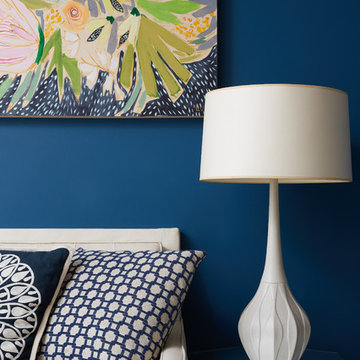
Cody Deer
This is an example of a small mediterranean formal enclosed living room in Charleston with blue walls and no fireplace.
This is an example of a small mediterranean formal enclosed living room in Charleston with blue walls and no fireplace.
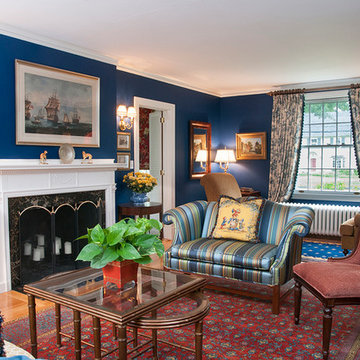
Cynthia R. Lang Photography
Inspiration for a traditional formal living room in Bridgeport with blue walls, medium hardwood floors, a standard fireplace and no tv.
Inspiration for a traditional formal living room in Bridgeport with blue walls, medium hardwood floors, a standard fireplace and no tv.
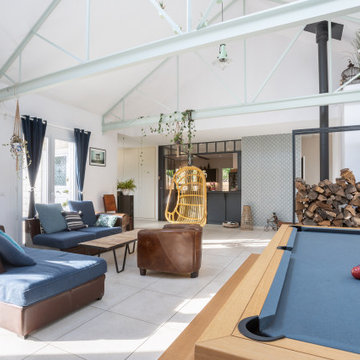
Décloisonner les espaces pour obtenir un grand salon.. Faire passer la lumière
This is an example of a large contemporary formal open concept living room in Paris with white walls, ceramic floors, a wood stove, no tv, beige floor, exposed beam and wallpaper.
This is an example of a large contemporary formal open concept living room in Paris with white walls, ceramic floors, a wood stove, no tv, beige floor, exposed beam and wallpaper.
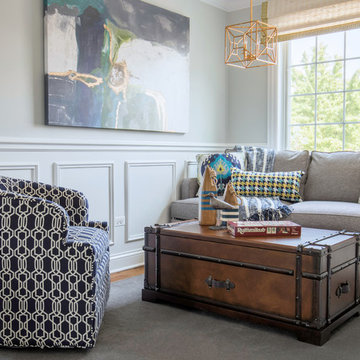
An unusual loft space gets a multifunctional design with movable furnishings to create a flexible and adaptable space for a family with three young children.
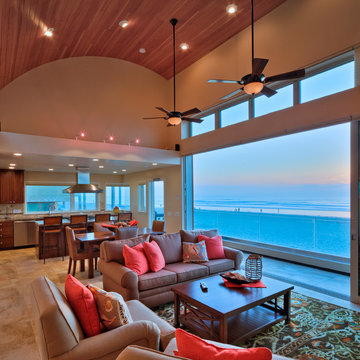
Gary Payne
Inspiration for a mid-sized beach style formal open concept living room in San Diego with porcelain floors.
Inspiration for a mid-sized beach style formal open concept living room in San Diego with porcelain floors.
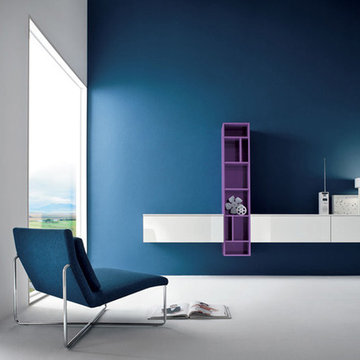
Design ideas for a large modern formal open concept living room in New York with blue walls and concrete floors.
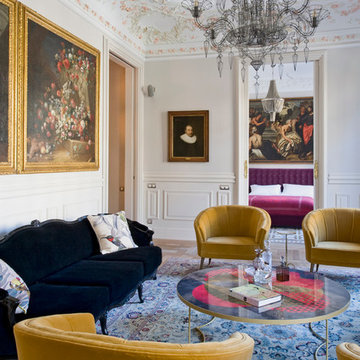
Design ideas for a large traditional formal enclosed living room in Barcelona with white walls, no fireplace and no tv.
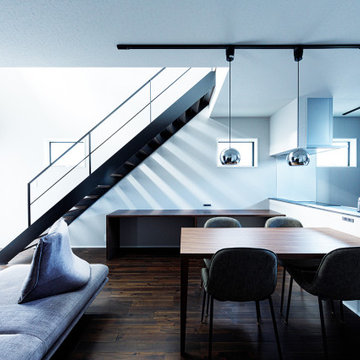
時間の移ろいと共に自然光が織り成す陰影によって、住まいが表情豊かに彩られていきます。凛とした光が生む幾条もの陰影が、空間全体に心地よい緊張感を与えています。
Design ideas for a mid-sized modern formal open concept living room in Tokyo Suburbs with white walls, dark hardwood floors, a freestanding tv and brown floor.
Design ideas for a mid-sized modern formal open concept living room in Tokyo Suburbs with white walls, dark hardwood floors, a freestanding tv and brown floor.
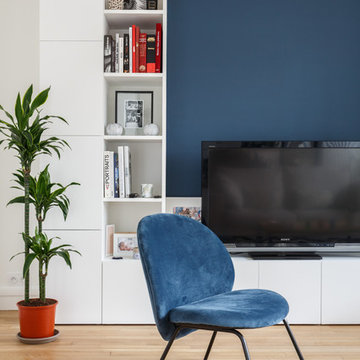
Alexis et Romina ont fait l'acquisition de l'appartement voisin au leur dans le but d'agrandir la surface de vie de leur nouvelle famille. Nous avons défoncé la cloison qui liait les deux appartements. A la place, nous avons installé une verrière, en guise de séparation légère entre la salle à manger et la cuisine. Nous avons fini le chantier 15 jours avant afin de leur permettre de fêter Noël chez eux.
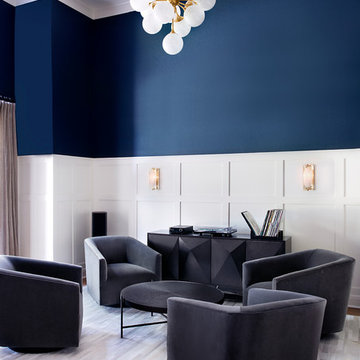
This is an example of a mid-sized contemporary formal enclosed living room in Austin with blue walls, light hardwood floors, no fireplace, no tv and brown floor.

Photo of a transitional formal open concept living room in Los Angeles with white walls, dark hardwood floors, a standard fireplace, no tv and brown floor.
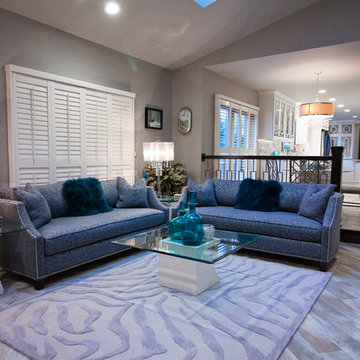
Mid-sized transitional formal open concept living room in Other with grey walls, no tv and beige floor.

Small contemporary formal enclosed living room in Austin with blue walls, dark hardwood floors and brown floor.
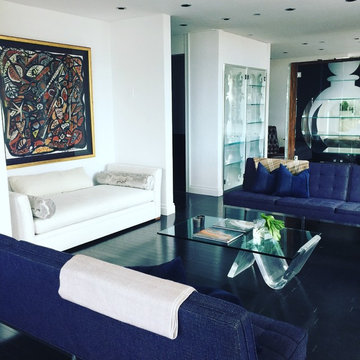
Mid-sized modern formal enclosed living room in New York with white walls and dark hardwood floors.
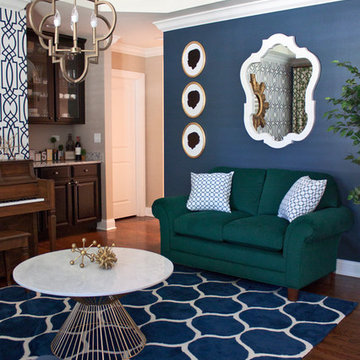
The "formal" living room is reimagined as a glamorous green, navy, and gold space for entertaining and hanging out.
Inspiration for a mid-sized modern formal open concept living room in Chicago with blue walls, dark hardwood floors, no fireplace and no tv.
Inspiration for a mid-sized modern formal open concept living room in Chicago with blue walls, dark hardwood floors, no fireplace and no tv.
Blue Formal Living Room Design Photos
3