Blue Formal Living Room Design Photos
Refine by:
Budget
Sort by:Popular Today
101 - 120 of 1,457 photos
Item 1 of 3
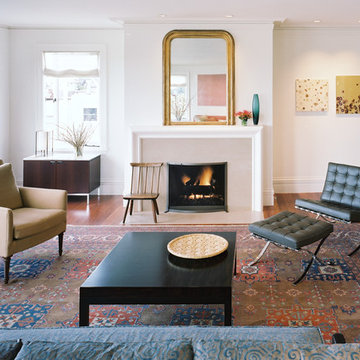
Tim Griffith
Inspiration for a large modern formal open concept living room in San Francisco with white walls, medium hardwood floors, a standard fireplace, a plaster fireplace surround and no tv.
Inspiration for a large modern formal open concept living room in San Francisco with white walls, medium hardwood floors, a standard fireplace, a plaster fireplace surround and no tv.
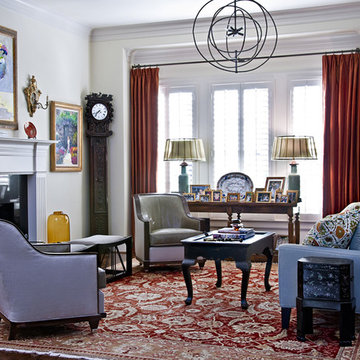
This is an example of a mid-sized traditional formal enclosed living room in Dallas with a standard fireplace, white walls, dark hardwood floors, a tile fireplace surround and no tv.
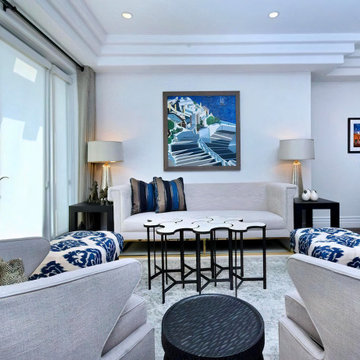
Over the Jonathan Adler sofa, a painting of Santorini commissioned from an artist for the space. A series of moveable clover-shaped tables can either be combined into one -as shown- or separated and spread out. Swivel armchairs and ikat-upholstered ottomans provide additional seating. Functional drapery panels combined with solar shades effectively shield the room from the bright California sunlight and provide seclusion.
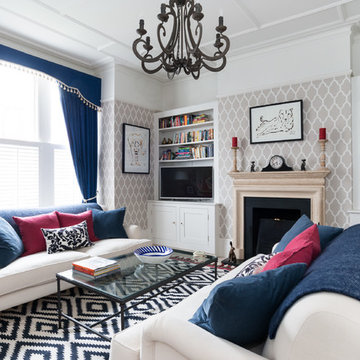
Design ideas for a large transitional formal enclosed living room in London with beige walls, carpet, a standard fireplace, a stone fireplace surround, no tv and beige floor.
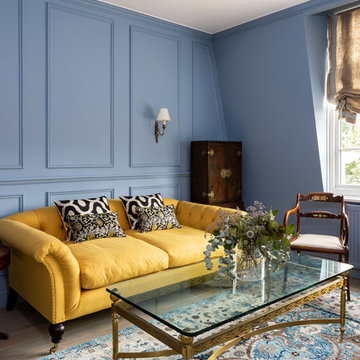
Chris Snook
Photo of a mid-sized traditional formal enclosed living room in London with blue walls, medium hardwood floors, a standard fireplace, a stone fireplace surround, a concealed tv and grey floor.
Photo of a mid-sized traditional formal enclosed living room in London with blue walls, medium hardwood floors, a standard fireplace, a stone fireplace surround, a concealed tv and grey floor.
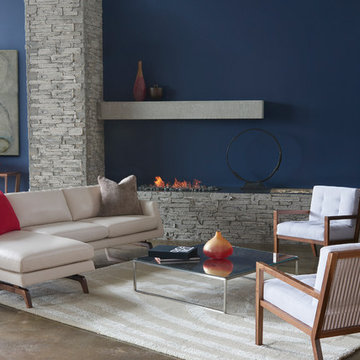
Mid-sized midcentury formal open concept living room in Bridgeport with white walls, concrete floors, no fireplace, no tv and brown floor.
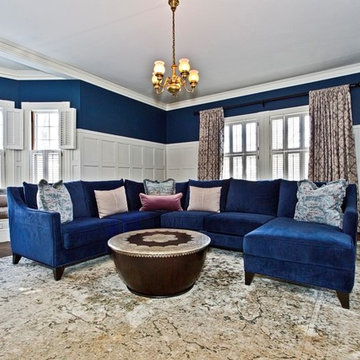
Large contemporary formal enclosed living room in Boston with blue walls, medium hardwood floors, no fireplace and brown floor.
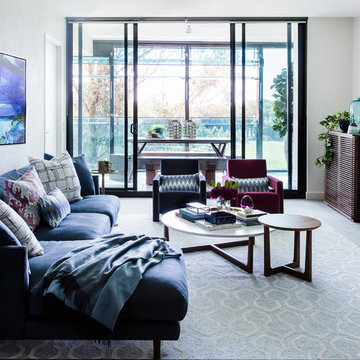
Photo of a mid-sized contemporary formal open concept living room in Sydney with white walls, carpet, grey floor and no fireplace.
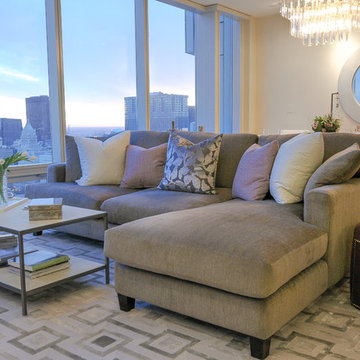
Design ideas for a mid-sized contemporary formal open concept living room in Chicago with beige walls, medium hardwood floors, no fireplace, a freestanding tv and brown floor.
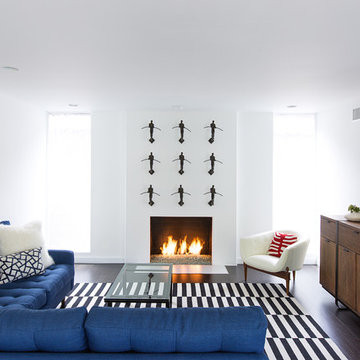
Design ideas for a mid-sized contemporary formal open concept living room in Los Angeles with white walls, dark hardwood floors, a standard fireplace, a wall-mounted tv, a plaster fireplace surround and black floor.
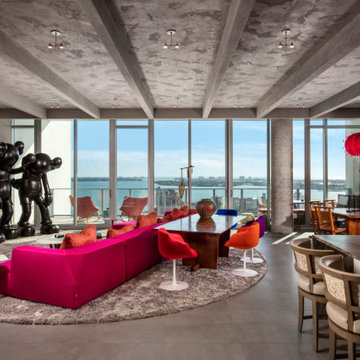
Original KAWS sculptures are placed in the corner of this expansive great room / living room of this Sarasota Vue penthouse build-out overlooking Sarasota Bay. The great room's pink sofa is much like a bright garden flower, and the custom-dyed feathers on the dining room chandelier add to the outdoor motif of the Italian garden design.
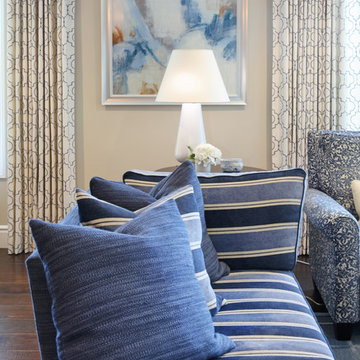
Jeri Koegel Photography
Photo of a mid-sized transitional formal enclosed living room in Orange County with beige walls, dark hardwood floors, a standard fireplace, a stone fireplace surround, no tv and brown floor.
Photo of a mid-sized transitional formal enclosed living room in Orange County with beige walls, dark hardwood floors, a standard fireplace, a stone fireplace surround, no tv and brown floor.
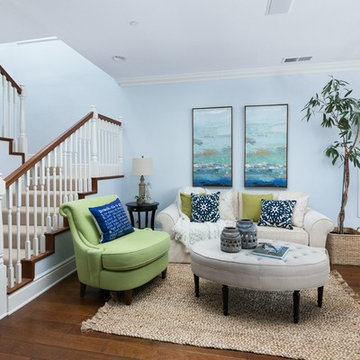
Photo of a small beach style formal open concept living room in Orange County with white walls.
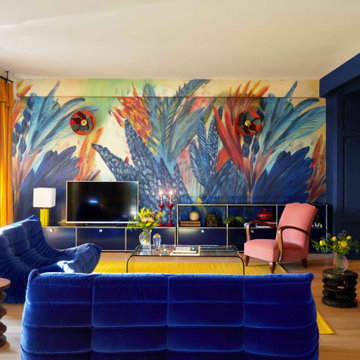
salon coloré
Design ideas for a mid-sized formal open concept living room in Other with blue walls, light hardwood floors, a concealed tv, beige floor and wallpaper.
Design ideas for a mid-sized formal open concept living room in Other with blue walls, light hardwood floors, a concealed tv, beige floor and wallpaper.
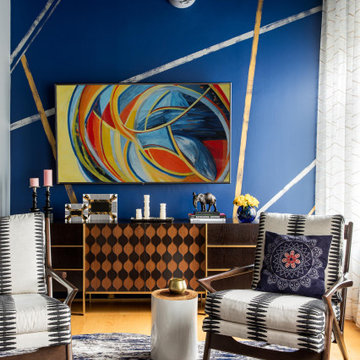
This design scheme blends femininity, sophistication, and the bling of Art Deco with earthy, natural accents. An amoeba-shaped rug breaks the linearity in the living room that’s furnished with a lady bug-red sleeper sofa with gold piping and another curvy sofa. These are juxtaposed with chairs that have a modern Danish flavor, and the side tables add an earthy touch. The dining area can be used as a work station as well and features an elliptical-shaped table with gold velvet upholstered chairs and bubble chandeliers. A velvet, aubergine headboard graces the bed in the master bedroom that’s painted in a subtle shade of silver. Abstract murals and vibrant photography complete the look. Photography by: Sean Litchfield
---
Project designed by Boston interior design studio Dane Austin Design. They serve Boston, Cambridge, Hingham, Cohasset, Newton, Weston, Lexington, Concord, Dover, Andover, Gloucester, as well as surrounding areas.
For more about Dane Austin Design, click here: https://daneaustindesign.com/
To learn more about this project, click here:
https://daneaustindesign.com/leather-district-loft
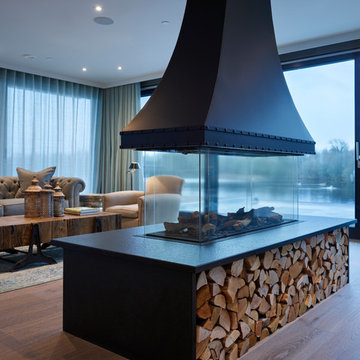
Photo of a contemporary formal open concept living room in Gloucestershire with medium hardwood floors, a two-sided fireplace and brown floor.
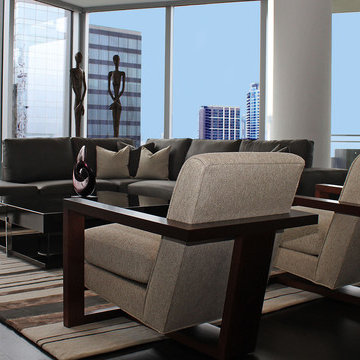
This is an example of a mid-sized modern formal open concept living room in Dallas with beige walls, dark hardwood floors, no fireplace and no tv.
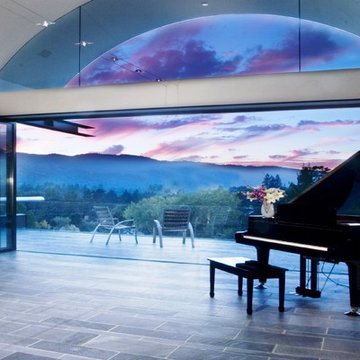
This is an example of a large contemporary formal open concept living room in San Francisco with beige walls, slate floors, no fireplace and no tv.
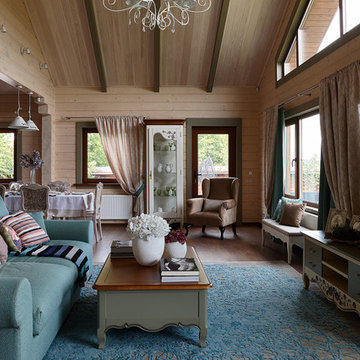
Photo of a country formal open concept living room in Moscow with brown walls, dark hardwood floors, no tv and brown floor.
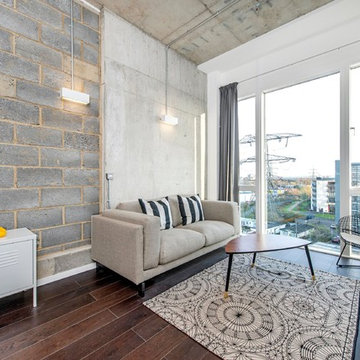
Design ideas for a small industrial formal living room in London with white walls and dark hardwood floors.
Blue Formal Living Room Design Photos
6