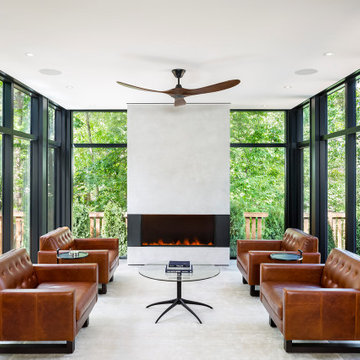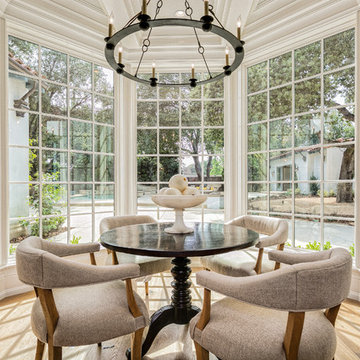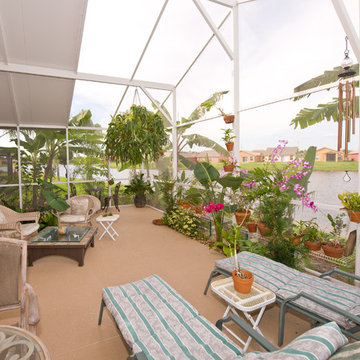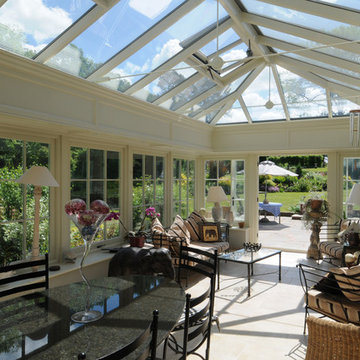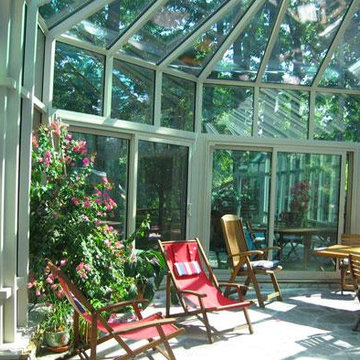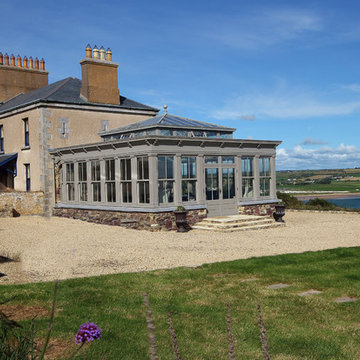Green, Blue Sunroom Design Photos
Refine by:
Budget
Sort by:Popular Today
1 - 20 of 8,775 photos
Item 1 of 3
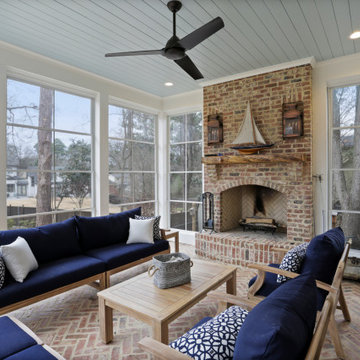
Photo of a transitional sunroom in Atlanta with brick floors, a standard fireplace, a brick fireplace surround, a standard ceiling and multi-coloured floor.
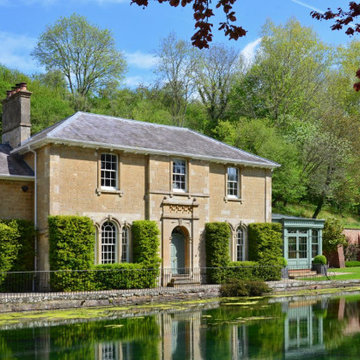
This stunning former mill house, situated in Wiltshire, required a carefully considered extension to enhance the living space and provide views of the large mill pond and picturesque country setting.
Although not listed, the property is believed to date back to the 1820’s and features some distinctive arched sash windows on the ground floor.
A bespoke timber orangery was the understandable choice to sympathetically extend this period home, but some bespoke design elements would be required to bring the overall design scheme together.
Simon Martin, David Salisbury’s longest serving and most experienced designer, was well suited to this design brief – arriving for his initial design visit in the winter snow and immediately establishing a strong rapport with this customer (based in part on some assistance being required to tow Simon’s car out of the snow on departure!).
Our customer is a developer and renovator of premium properties so already had a clear design brief in mind and discerning taste. The location for the proposed orangery was clearly established but the design had to complement the existing building.
The onus was therefore on David Salisbury, as the experts in working with period properties, to design the building accordingly. The only constraint was that it had to abut an existing retaining garden wall, as the higher garden was approximately 3.75m higher than the lower garden.
Simon designed a bespoke orangery that was almost square in shape (measuring 5.7m wide by 5.8m deep), with an overall base area of 33.2 square metres.
Looking at the exterior, bespoke fenestration was specified to mirror the windows in the main house. In a similar vein, the castellated orangery fascia was designed to echo the original building.
Twin pairs of French doors were added to provide convenient access to the gardens and mill pond.
This combination of bespoke design features ensured that when Simon returned to present the initial design, our customer was immediately impressed and the only change was the colour of the wooden joinery (a special colour was requested) – otherwise, the orangery is exactly as per our first draft.
On receiving the order, our in-house planning team handled the full planning application, for convenience and peace of mind.
This bespoke orangery was completed on a supply and fit basis, which has resulted in a beautifully designed, complementary extension to this striking property in Wiltshire.
The new orangery has become the favourite room at home to appreciate what must be one of the most picturesque settings in the area.
With views like these, it is understandable why a bespoke orangery was chosen to extend this stunning period home.
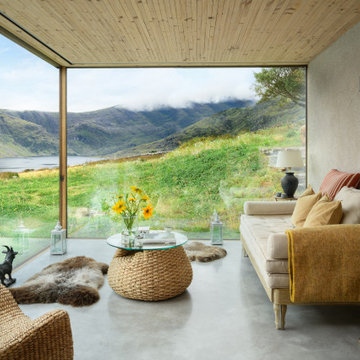
Photo of a mid-sized beach style sunroom in Other with concrete floors and grey floor.
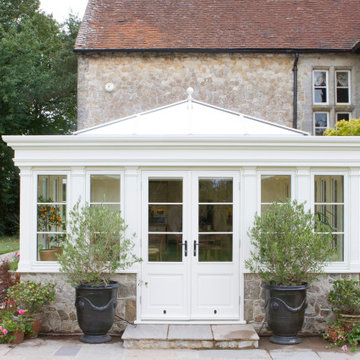
The choice of a white timber framed orangery with perfect symmetry brings an elegance and an aesthetic that is a more modern take on older stone orangery designs of the era. The windows and double French doors were designed in a way that reflects the large, tall window styles of the original property to create a continuity between the two buildings. The same light stone was also used to create the dwarf walls and steps down from the orangery into the garden, again continuing the original style of architecture through to the glass extension. As time passes the stones will be coloured by nature blending even more with the property.
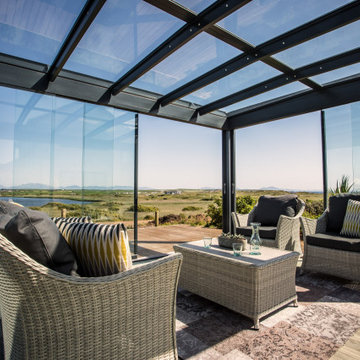
Optimum weather protection
By adding vertical, sliding glass elements our glass canopy is transformed into a glass house with side protection against wind and rain. A glass house can be attached to an existing building or be constructed as a standalone structure; you then have the option to protect yourself from the bad weather or on a nice day, open up your patio/terrace to the elements to enjoy the open air.
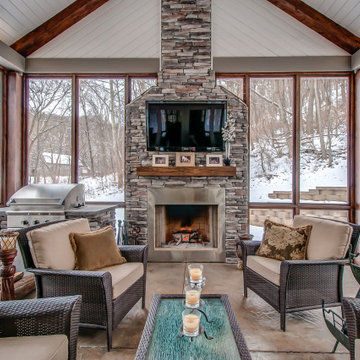
Country sunroom in Nashville with concrete floors, a standard fireplace, a stone fireplace surround, a standard ceiling and grey floor.
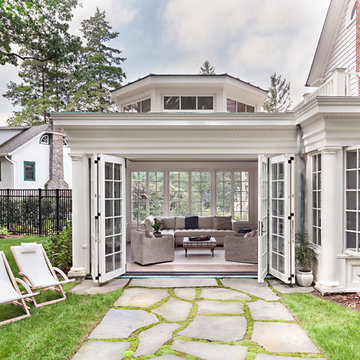
Inspiration for a large traditional sunroom in New York with light hardwood floors, no fireplace, a standard ceiling and brown floor.
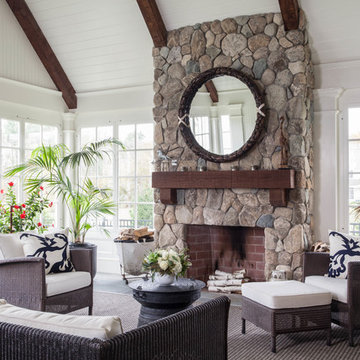
This is an example of a large traditional sunroom in Boston with a standard fireplace, a stone fireplace surround, a standard ceiling and grey floor.
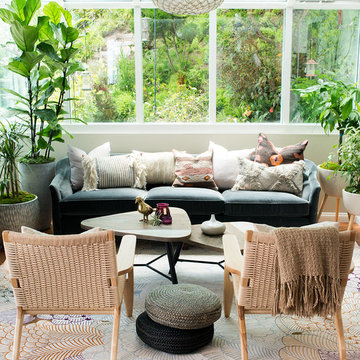
This is an example of an eclectic sunroom in Los Angeles with medium hardwood floors, a glass ceiling and brown floor.
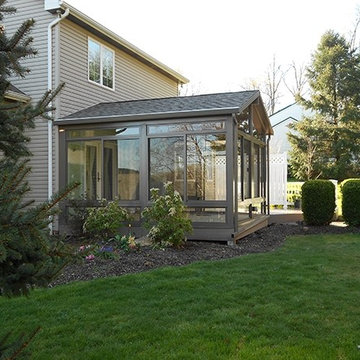
Photo of a mid-sized traditional sunroom in Other with medium hardwood floors, no fireplace and a standard ceiling.
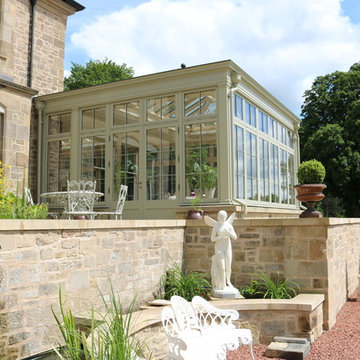
Hampton Conservatories & Orangeries
Expansive traditional sunroom in Other.
Expansive traditional sunroom in Other.
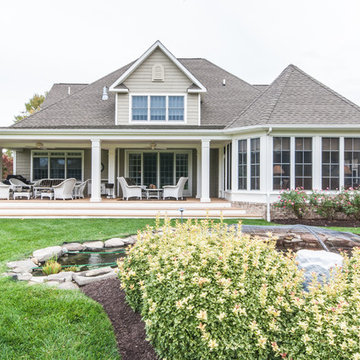
Three Season room with views of the golf course.
Boardwalk Builders,
Rehoboth Beach, DE
www.boardwalkbuilders.com
Sue Fortier
This is an example of a mid-sized traditional sunroom in Other with ceramic floors, no fireplace and a standard ceiling.
This is an example of a mid-sized traditional sunroom in Other with ceramic floors, no fireplace and a standard ceiling.
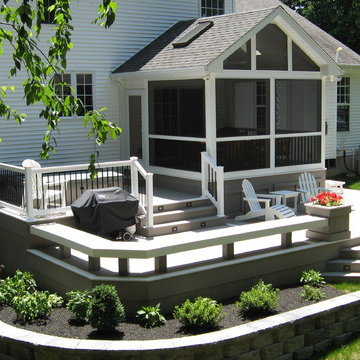
Notice the deck skirting which improves the decks appearance as well as eliminates rodents from inhabiting underside of deck.
This is an example of a mid-sized contemporary sunroom in Other with no fireplace and a standard ceiling.
This is an example of a mid-sized contemporary sunroom in Other with no fireplace and a standard ceiling.
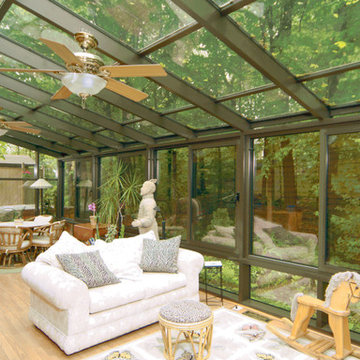
Patio Enclosures by Great Day Improvements
This is an example of a traditional sunroom in Minneapolis.
This is an example of a traditional sunroom in Minneapolis.
Green, Blue Sunroom Design Photos
1
