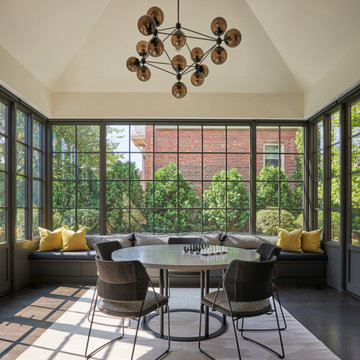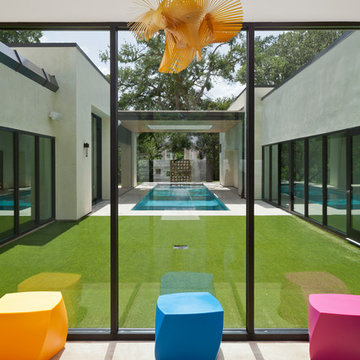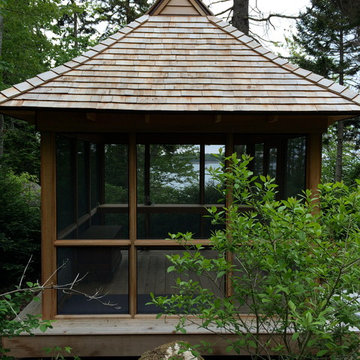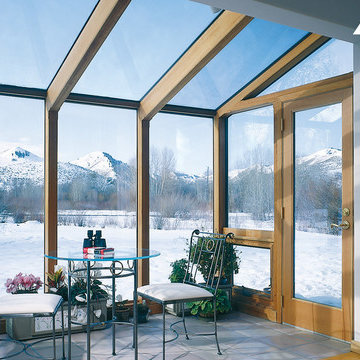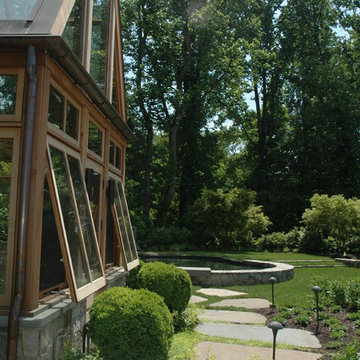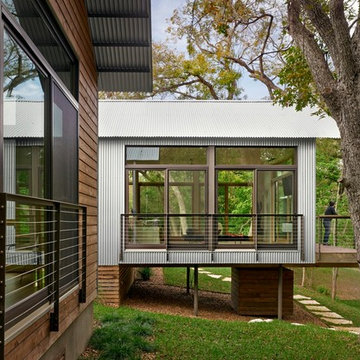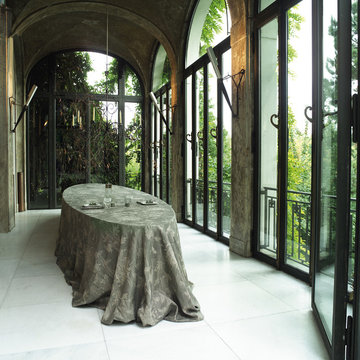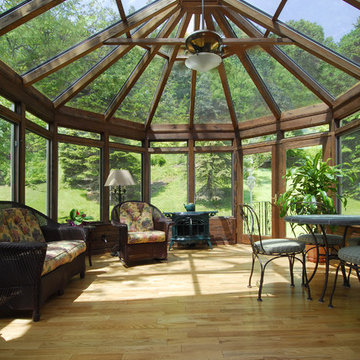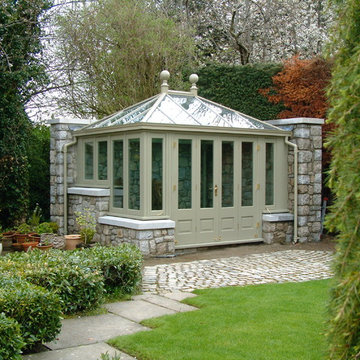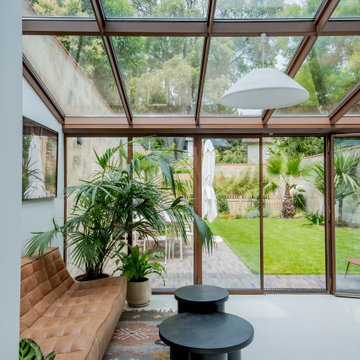Green, Blue Sunroom Design Photos
Refine by:
Budget
Sort by:Popular Today
41 - 60 of 8,790 photos
Item 1 of 3

Beach style sunroom in Minneapolis with light hardwood floors, a standard fireplace, a stone fireplace surround and a standard ceiling.

Inspiration for a traditional sunroom in Portland Maine.
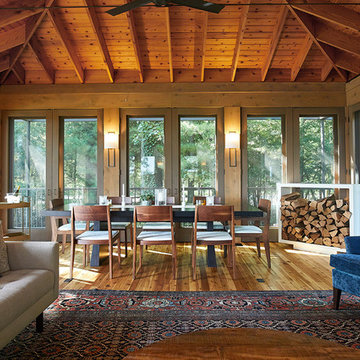
Inspiration for a country sunroom in Grand Rapids with medium hardwood floors, brown floor, a standard ceiling, a standard fireplace and a metal fireplace surround.
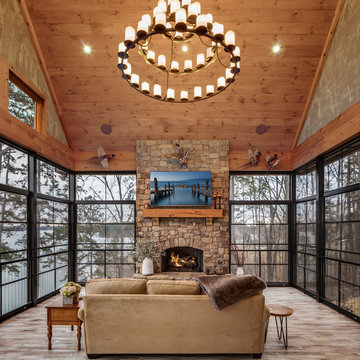
This house features an open concept floor plan, with expansive windows that truly capture the 180-degree lake views. The classic design elements, such as white cabinets, neutral paint colors, and natural wood tones, help make this house feel bright and welcoming year round.
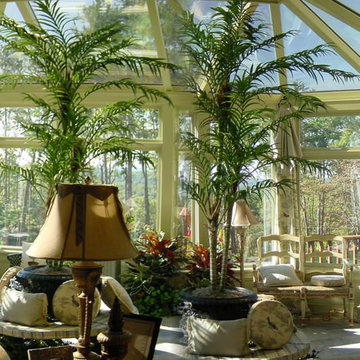
This is an example of a mid-sized traditional sunroom in Atlanta with concrete floors, no fireplace and a skylight.
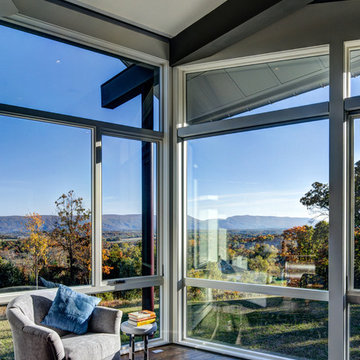
Photography by Nathan Webb, AIA
Design ideas for a large contemporary sunroom in DC Metro with medium hardwood floors.
Design ideas for a large contemporary sunroom in DC Metro with medium hardwood floors.
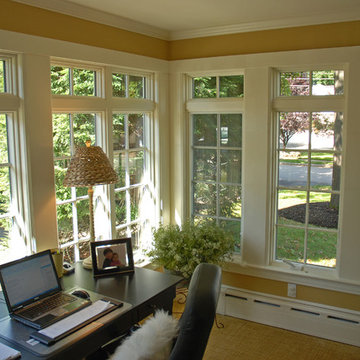
This is an example of a small traditional sunroom in New York with no fireplace, a standard ceiling and carpet.
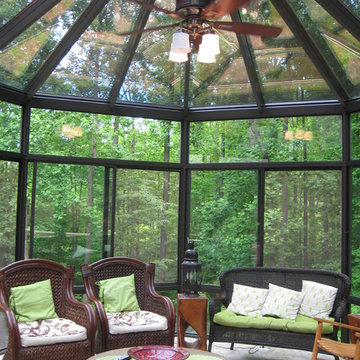
Total Remodeling Systems recently completed this custom conservatory in Springfield Virginia. This room includes a unique glass hall to a tree house conservatory. Sitting in this room feels like you are in a treehouse watching the birds and nature.
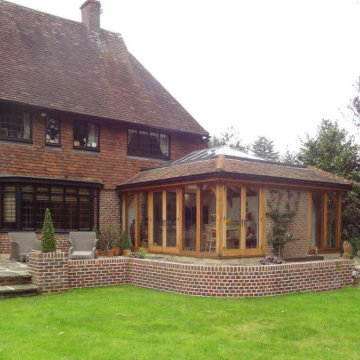
This oak orangery project in Surrey has a number of distinctive features but, more than anything, created a lovely light, open plan living area.
The resulting additional space allowed the customer to extend their kitchen into the orangery, whilst the peninsula design provided a natural break from this part of the design into the living room area.
The comfortable sofa and favourite chair are ideally positioned to take in either the views of the garden or catching up with the latest on the wall-mounted TV.
Indeed the perimeter flat roof, a hallmark of an orangery (as opposed to a conservatory, which has a fully glazed roof) allowed the installation of ceiling mounted speakers to provide perfect surround sound.
This type of orangery design features a tiled mansard roof with exposed oak rafters within the interior. The result is that natural, homely feeling that comes from an oak framed extension.
The lantern roof has been designed to join the host wall of the existing property, so as to maximise the amount of light coming into the room.
The solid wall element of the orangery is red brick on the exterior, in order to complement the rest of the home, whilst on the inside, this allows for the installation of the TV.
The full height windows and doors – including French doors to allow convenient access to the patio area and outside – provide improved views of the garden from what is an elevated position.
This oak orangery kitchen extension has created an open plan living area that is now the hub of the home. Whether enjoying a relaxing breakfast around the island unit in the kitchen or a nice drink from the sofa with the TV on, this is now the room that is used most at home, whatever the time of year.

Inspiration for a large traditional sunroom in Chicago with travertine floors, a standard fireplace, a stone fireplace surround, a standard ceiling and beige floor.
Green, Blue Sunroom Design Photos
3
