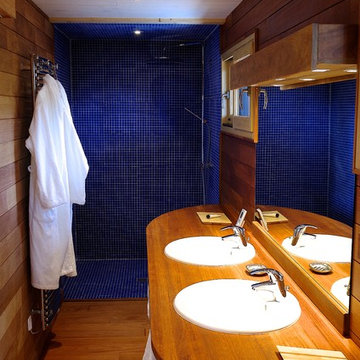Double Vanities 196 Blue Home Design Photos
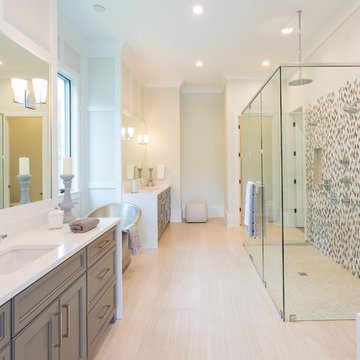
Photo of a transitional master bathroom in Orlando with recessed-panel cabinets, grey cabinets, a freestanding tub, a double shower, multi-coloured tile, mosaic tile, grey walls, an undermount sink, beige floor, a hinged shower door and white benchtops.
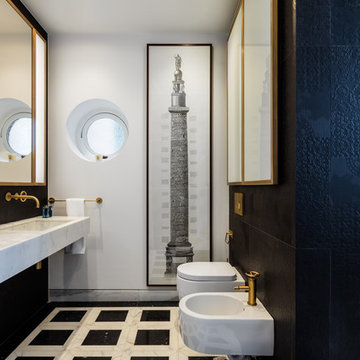
Mid-sized contemporary master bathroom in London with white cabinets, a freestanding tub, a double shower, a wall-mount toilet, black and white tile, ceramic tile, black walls, marble floors, a wall-mount sink and marble benchtops.
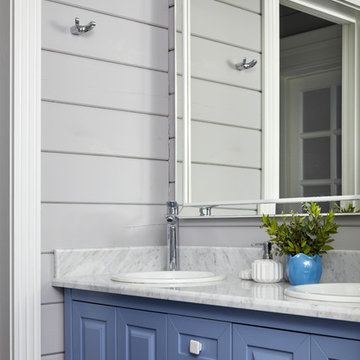
Детский санузел. Подстолье для раковины изготовлено по эскизам дизайнера компанией "Аурум". Люстра Emme Pi Light. Рама для зеркала и зеркало изготовлены в багетной мастерской Konstruktor. Сантехника Vileroy & Boch, ванна Formoso, полотенца Kenzo и Yves Delorme.
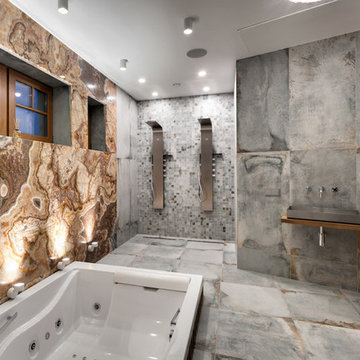
Автор проекта: Наталья Кочегарова
Inspiration for an expansive contemporary bathroom with a hot tub, multi-coloured tile, stone slab, multi-coloured walls, porcelain floors, grey floor, an open shower, a double shower, a vessel sink, wood benchtops and brown benchtops.
Inspiration for an expansive contemporary bathroom with a hot tub, multi-coloured tile, stone slab, multi-coloured walls, porcelain floors, grey floor, an open shower, a double shower, a vessel sink, wood benchtops and brown benchtops.
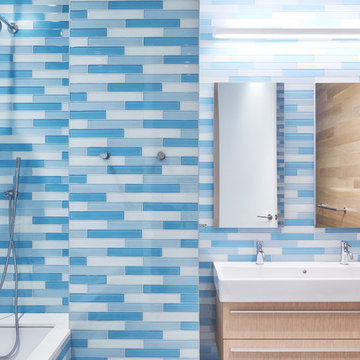
Contemporary bathroom in New York with flat-panel cabinets, light wood cabinets, an undermount tub, a shower/bathtub combo, blue tile, blue walls and a console sink.
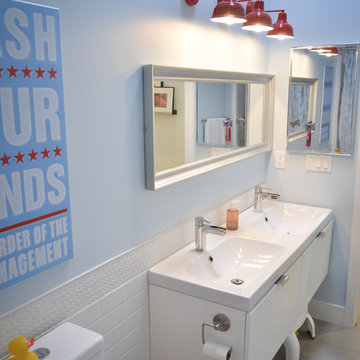
Contemporary kids bathroom in Calgary with an integrated sink, flat-panel cabinets, white cabinets, white tile and subway tile.
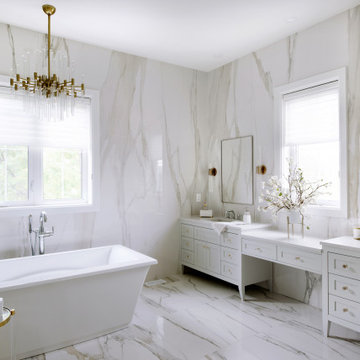
The first Net Zero Minto Dream Home:
At Minto Communities, we’re always trying to evolve through research and development. We see building the Minto Dream Home as an opportunity to push the boundaries on innovative home building practices, so this year’s Minto Dream Home, the Hampton—for the first time ever—has been built as a Net Zero Energy home. This means the home will produce as much energy as it consumes.
Carefully considered East-coast elegance:
Returning this year to head up the interior design, we have Tanya Collins. The Hampton is based on our largest Mahogany design—the 3,551 sq. ft. Redwood. It draws inspiration from the sophisticated beach-houses of its namesake. Think relaxed coastal living, a soft neutral colour palette, lots of light, wainscotting, coffered ceilings, shiplap, wall moulding, and grasscloth wallpaper.
* 5,641 sq. ft. of living space
* 4 bedrooms
* 3.5 bathrooms
* Finished basement with oversized entertainment room, exercise space, and a juice bar
* A great room featuring stunning views of the surrounding nature
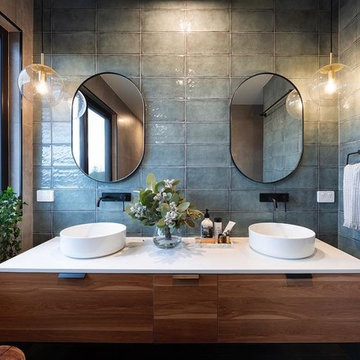
Mater Ensuite with double sink and views
Design ideas for a mid-sized contemporary master bathroom in Canberra - Queanbeyan with flat-panel cabinets, medium wood cabinets, gray tile, beige walls, a vessel sink and white benchtops.
Design ideas for a mid-sized contemporary master bathroom in Canberra - Queanbeyan with flat-panel cabinets, medium wood cabinets, gray tile, beige walls, a vessel sink and white benchtops.
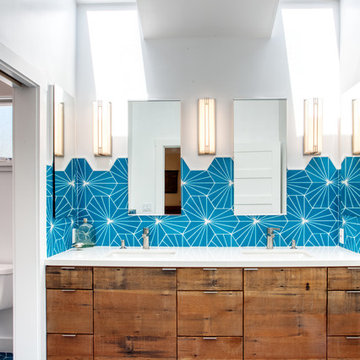
Photo by Mitch Shenker
Photo of a contemporary bathroom in San Francisco with flat-panel cabinets, medium wood cabinets, blue tile, white walls, an undermount sink, blue floor and white benchtops.
Photo of a contemporary bathroom in San Francisco with flat-panel cabinets, medium wood cabinets, blue tile, white walls, an undermount sink, blue floor and white benchtops.
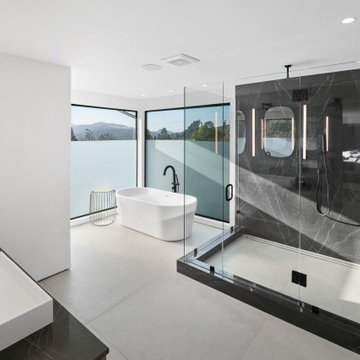
Photo of a contemporary bathroom in Los Angeles with a freestanding tub, black tile, stone slab, white walls, a vessel sink, grey floor, black benchtops and a double vanity.
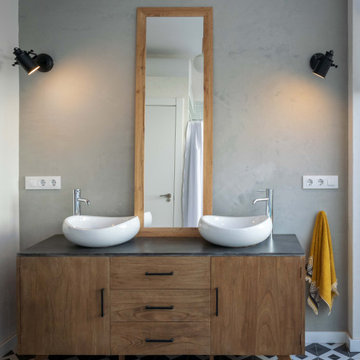
Vista del baño. Lavabos Roca Urbi. Aparador de madera de mindi de Santiago Pons.
Inspiration for a mid-sized mediterranean master bathroom in Valencia with medium wood cabinets, a one-piece toilet, black and white tile, ceramic tile, grey walls, a vessel sink, grey floor, grey benchtops, a double vanity and flat-panel cabinets.
Inspiration for a mid-sized mediterranean master bathroom in Valencia with medium wood cabinets, a one-piece toilet, black and white tile, ceramic tile, grey walls, a vessel sink, grey floor, grey benchtops, a double vanity and flat-panel cabinets.
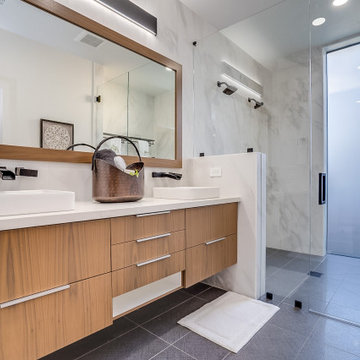
This is an example of a bathroom in Phoenix with flat-panel cabinets, medium wood cabinets, an alcove shower, white tile, a vessel sink, grey floor, a hinged shower door, white benchtops and a double vanity.
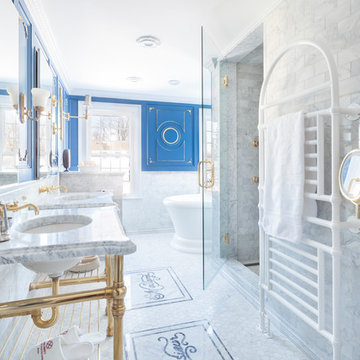
Traditional master bathroom in Boston with a freestanding tub, an alcove shower, white tile, marble, blue walls, white floor, a hinged shower door, white benchtops, a console sink, marble benchtops and a double vanity.
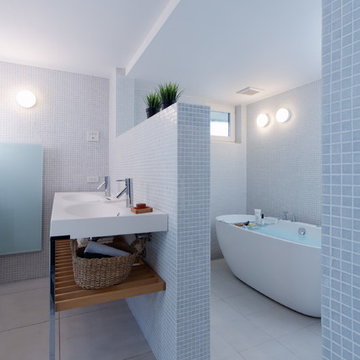
2階リビングの明るい家
Design ideas for a scandinavian bathroom in Other with open cabinets, a freestanding tub, blue tile, white walls and grey floor.
Design ideas for a scandinavian bathroom in Other with open cabinets, a freestanding tub, blue tile, white walls and grey floor.
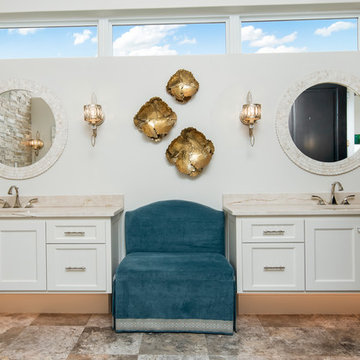
Mediterranean master bathroom in Austin with shaker cabinets, white cabinets, white walls, an undermount sink, multi-coloured floor, beige benchtops and a double vanity.
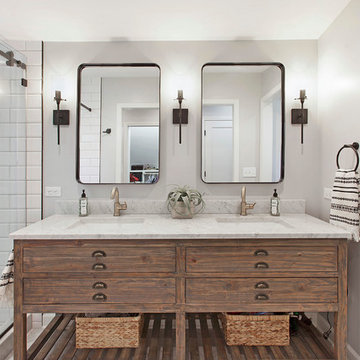
Transitional bathroom in Kansas City with medium wood cabinets, an alcove shower, a two-piece toilet, grey walls, an undermount sink, a sliding shower screen, white benchtops and flat-panel cabinets.
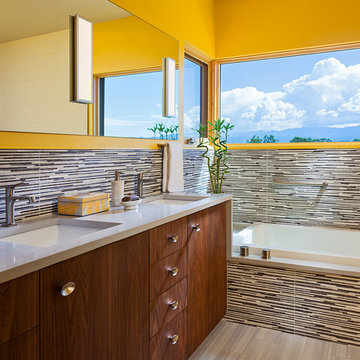
Photo of a large contemporary master bathroom in Albuquerque with flat-panel cabinets, a drop-in tub, multi-coloured tile, yellow walls, vinyl floors, an undermount sink, solid surface benchtops, matchstick tile, medium wood cabinets, a corner shower and beige floor.
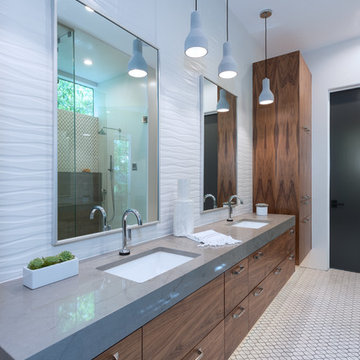
Design ideas for a contemporary bathroom in Austin with flat-panel cabinets, medium wood cabinets, white tile, white walls, an undermount sink, white floor and grey benchtops.
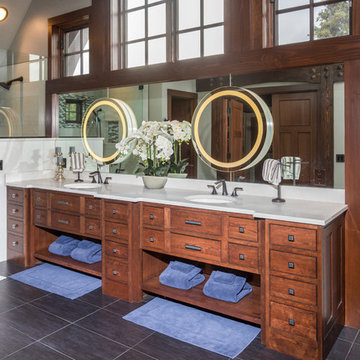
DMD Real Estate Photography
Photo of a large country master bathroom in Other with medium wood cabinets, white tile, multi-coloured tile, white walls, ceramic floors, an undermount sink, granite benchtops, grey floor, an open shower, matchstick tile and beaded inset cabinets.
Photo of a large country master bathroom in Other with medium wood cabinets, white tile, multi-coloured tile, white walls, ceramic floors, an undermount sink, granite benchtops, grey floor, an open shower, matchstick tile and beaded inset cabinets.
Double Vanities 196 Blue Home Design Photos
8



















