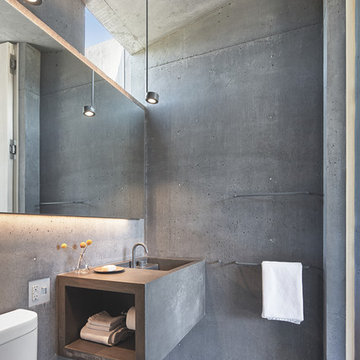Clerestory Windows 164 Blue Home Design Photos
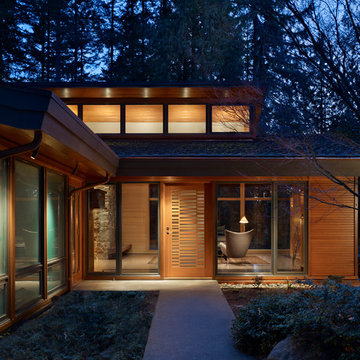
The Lake Forest Park Renovation is a top-to-bottom renovation of a 50's Northwest Contemporary house located 25 miles north of Seattle.
Photo: Benjamin Benschneider
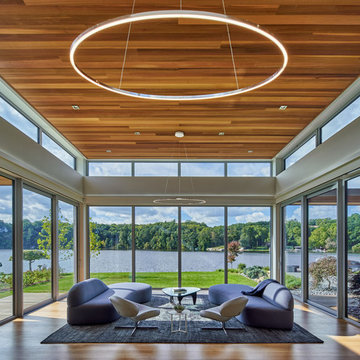
Schuco AWS75 Thermally-Broken Aluminum Windows
Schuco ASS70 Thermally-Broken Aluminum Lift-slide Doors
Inspiration for a contemporary sunroom in Grand Rapids with light hardwood floors, no fireplace and a standard ceiling.
Inspiration for a contemporary sunroom in Grand Rapids with light hardwood floors, no fireplace and a standard ceiling.
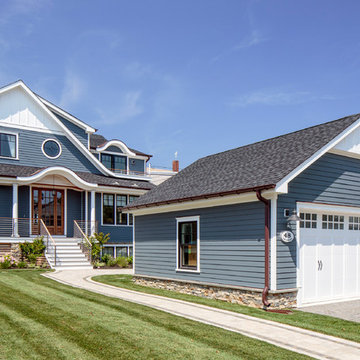
Sean Litchfield
Beach style two-storey blue house exterior in Other with mixed siding, a gable roof and a shingle roof.
Beach style two-storey blue house exterior in Other with mixed siding, a gable roof and a shingle roof.
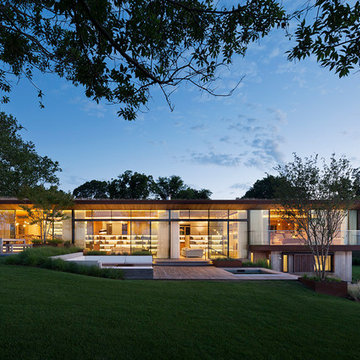
We were honored to work with Caleb Mulvena and his team at Studio Mapos on the wood flooring and decking of this custom spec house where wood’s natural beauty is on full display. Through Studio Mapos’ disciplined design and the quality craftsmanship of Gentry Construction, our wide-plank oak floors have a truly inspiring canvas from which to shine.
Michael Moran/OTTP
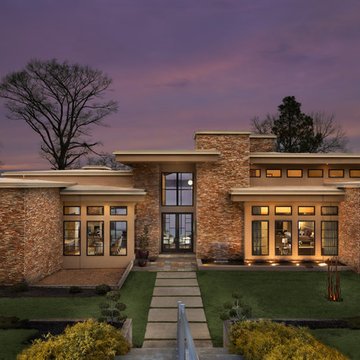
Tommy Daspit
Expansive contemporary two-storey beige exterior in Birmingham with stone veneer.
Expansive contemporary two-storey beige exterior in Birmingham with stone veneer.
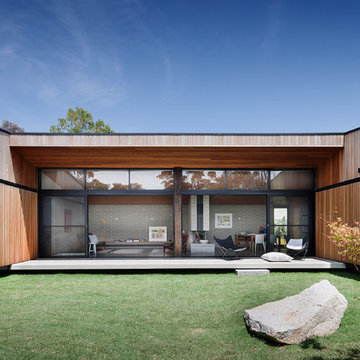
photography by Shannon McGrath
This is an example of a contemporary one-storey exterior in Melbourne with wood siding.
This is an example of a contemporary one-storey exterior in Melbourne with wood siding.
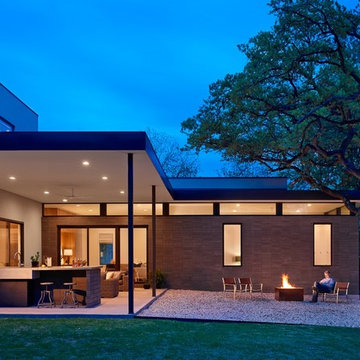
Casey Dunn
Inspiration for a modern two-storey beige exterior in Austin with a flat roof.
Inspiration for a modern two-storey beige exterior in Austin with a flat roof.
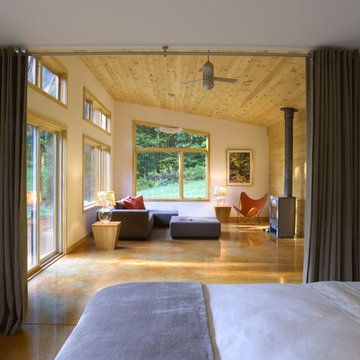
photo by Susan Teare
This is an example of a modern bedroom in Burlington with white walls, concrete floors and a wood stove.
This is an example of a modern bedroom in Burlington with white walls, concrete floors and a wood stove.
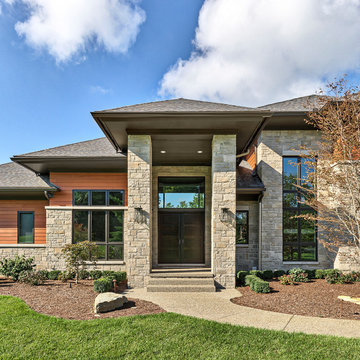
Inspiration for a large country two-storey beige house exterior in Detroit with wood siding, a shingle roof and a hip roof.
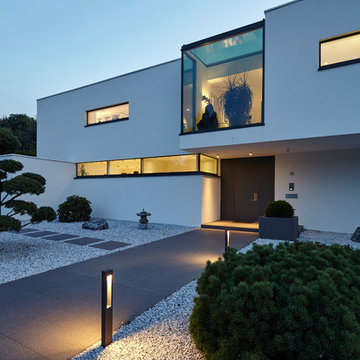
Lioba Schneider, Falke Architekten BDA, Köln
This is an example of a mid-sized modern front door in Cologne with white walls, concrete floors, a pivot front door, a black front door and grey floor.
This is an example of a mid-sized modern front door in Cologne with white walls, concrete floors, a pivot front door, a black front door and grey floor.
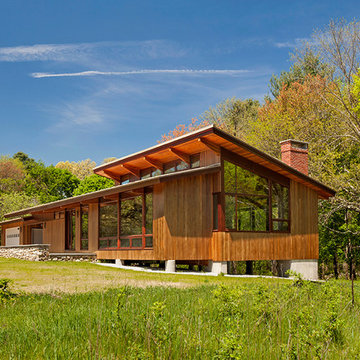
Modern-day take on the classic, midcentury modern Deck House style.
Country one-storey brown house exterior in Boston with wood siding and a shed roof.
Country one-storey brown house exterior in Boston with wood siding and a shed roof.
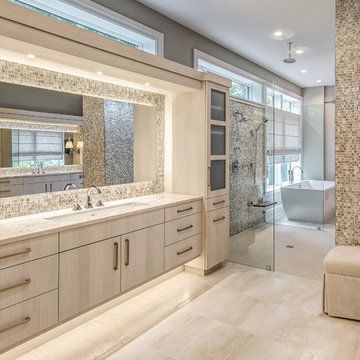
Photo of a beach style master bathroom in Other with flat-panel cabinets, light wood cabinets, a curbless shower, beige tile, mosaic tile, grey walls, an undermount sink, beige floor, an open shower and beige benchtops.
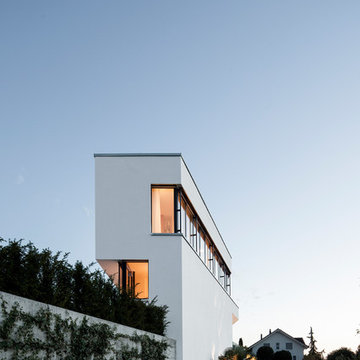
This is an example of an expansive modern three-storey stucco white house exterior in Other with a flat roof.
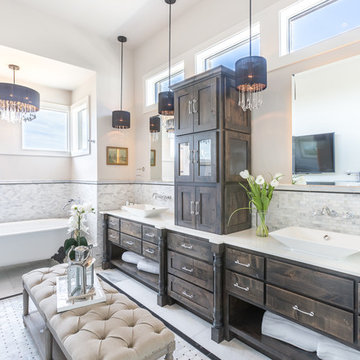
John Bishop
Photo of a traditional master bathroom in Austin with dark wood cabinets, a claw-foot tub, multi-coloured tile, mosaic tile, white walls, a vessel sink, multi-coloured floor, white benchtops and flat-panel cabinets.
Photo of a traditional master bathroom in Austin with dark wood cabinets, a claw-foot tub, multi-coloured tile, mosaic tile, white walls, a vessel sink, multi-coloured floor, white benchtops and flat-panel cabinets.
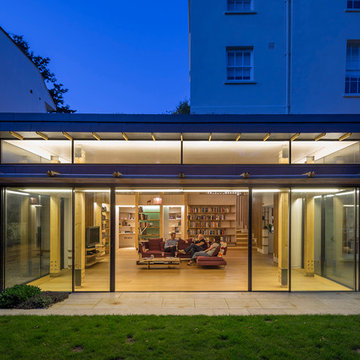
The new extension sits as an elegant glass pavilion in the garden. Photo: Paul Raftery
Inspiration for a mid-sized contemporary exterior in London.
Inspiration for a mid-sized contemporary exterior in London.
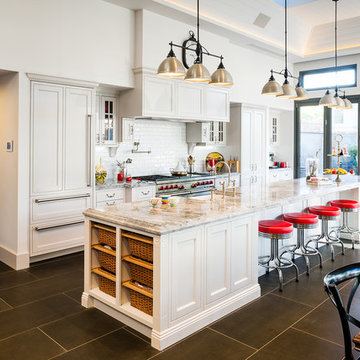
Our client was undertaking a major renovation and extension of their large Edwardian home and wanted to create a Hamptons style kitchen, with a specific emphasis on catering for their large family and the need to be able to provide a large entertaining area for both family gatherings and as a senior executive of a major company the need to entertain guests at home. It was a real delight to have such an expansive space to work with to design this kitchen and walk-in-pantry and clients who trusted us implicitly to bring their vision to life. The design features a face-frame construction with shaker style doors made in solid English Oak and then finished in two-pack satin paint. The open grain of the oak timber, which lifts through the paint, adds a textural and visual element to the doors and panels. The kitchen is topped beautifully with natural 'Super White' granite, 4 slabs of which were required for the massive 5.7m long and 1.3m wide island bench to achieve the best grain match possible throughout the whole length of the island. The integrated Sub Zero fridge and 1500mm wide Wolf stove sit perfectly within the Hamptons style and offer a true chef's experience in the home. A pot filler over the stove offers practicality and convenience and adds to the Hamptons style along with the beautiful fireclay sink and bridge tapware. A clever wet bar was incorporated into the far end of the kitchen leading out to the pool with a built in fridge drawer and a coffee station. The walk-in pantry, which extends almost the entire length behind the kitchen, adds a secondary preparation space and unparalleled storage space for all of the kitchen gadgets, cookware and serving ware a keen home cook and avid entertainer requires.
Designed By: Rex Hirst
Photography By: Tim Turner
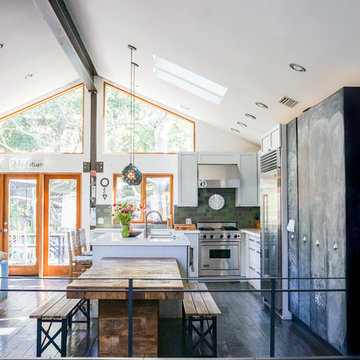
Photo: Marni Epstein-Mervis © 2018 Houzz
Photo of an industrial l-shaped open plan kitchen in Los Angeles with an undermount sink, recessed-panel cabinets, white cabinets, green splashback, stainless steel appliances, painted wood floors, with island, black floor and white benchtop.
Photo of an industrial l-shaped open plan kitchen in Los Angeles with an undermount sink, recessed-panel cabinets, white cabinets, green splashback, stainless steel appliances, painted wood floors, with island, black floor and white benchtop.
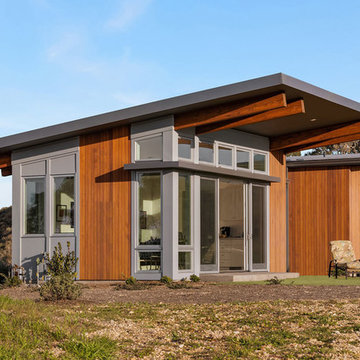
Inspiration for a midcentury one-storey multi-coloured house exterior in San Francisco with mixed siding and a shed roof.
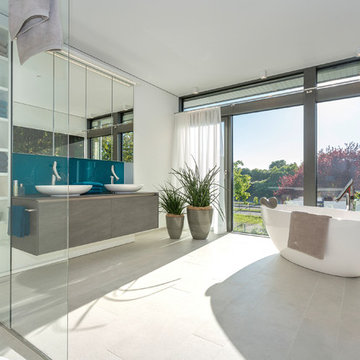
HUF HAUS GmbH u. Co.KG
Design ideas for a large contemporary master bathroom in Other with grey cabinets, a freestanding tub, white walls, a vessel sink, grey benchtops, a curbless shower, a wall-mount toilet, white tile, ceramic tile, ceramic floors, tile benchtops, white floor, an open shower and flat-panel cabinets.
Design ideas for a large contemporary master bathroom in Other with grey cabinets, a freestanding tub, white walls, a vessel sink, grey benchtops, a curbless shower, a wall-mount toilet, white tile, ceramic tile, ceramic floors, tile benchtops, white floor, an open shower and flat-panel cabinets.
Clerestory Windows 164 Blue Home Design Photos
1



















