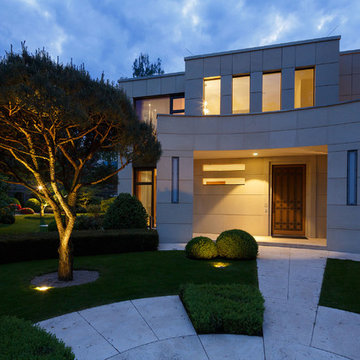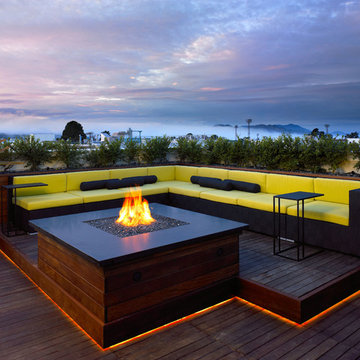Cove Lighting 158 Blue Home Design Photos
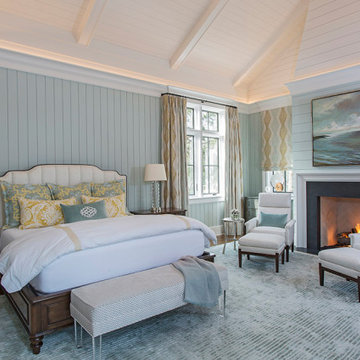
Photo of a beach style bedroom in Charleston with blue walls, a standard fireplace, vaulted and planked wall panelling.
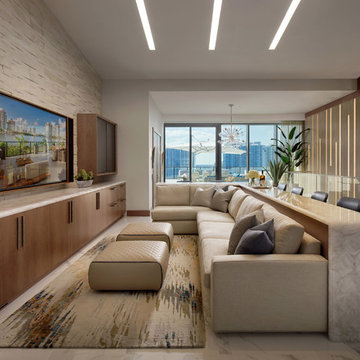
Barry Grossman Photography
Design ideas for a contemporary open concept family room in Miami with white walls, no fireplace, a wall-mounted tv and white floor.
Design ideas for a contemporary open concept family room in Miami with white walls, no fireplace, a wall-mounted tv and white floor.
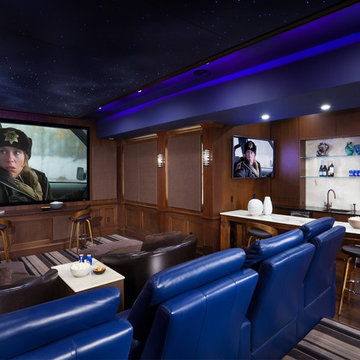
how would you like to watch a movie in this home theatre! an exciting use of cobalt blue in the leather theatre seating and again in the ceiling's LED design. countertops are in back lit onyx and the wood walls and bar cabinetry are in stained walnut.
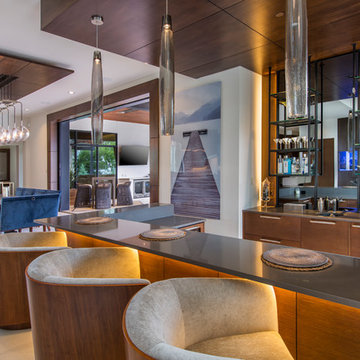
Inspiration for a mid-sized contemporary seated home bar in Dallas with flat-panel cabinets, medium wood cabinets, mirror splashback, beige floor and grey benchtop.
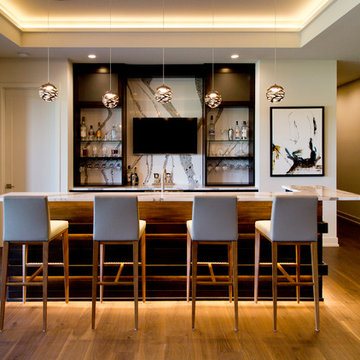
This is an example of a large contemporary l-shaped seated home bar in Kansas City with open cabinets, black cabinets, multi-coloured splashback, medium hardwood floors, brown floor, multi-coloured benchtop, an undermount sink, granite benchtops and stone slab splashback.
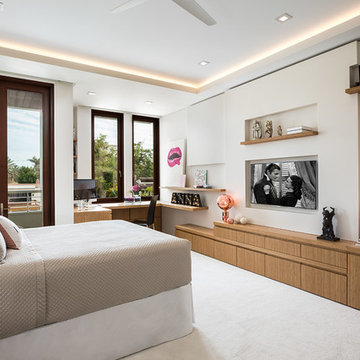
What do teenager’s need most in their bedroom? Personalized space to make their own, a place to study and do homework, and of course, plenty of storage!
This teenage girl’s bedroom not only provides much needed storage and built in desk, but does it with clever interplay of millwork and three-dimensional wall design which provide niches and shelves for books, nik-naks, and all teenage things.
What do teenager’s need most in their bedroom? Personalized space to make their own, a place to study and do homework, and of course, plenty of storage!
This teenage girl’s bedroom not only provides much needed storage and built in desk, but does it with clever interplay of three-dimensional wall design which provide niches and shelves for books, nik-naks, and all teenage things. While keeping the architectural elements characterizing the entire design of the house, the interior designer provided millwork solution every teenage girl needs. Not only aesthetically pleasing but purely functional.
Along the window (a perfect place to study) there is a custom designed L-shaped desk which incorporates bookshelves above countertop, and large recessed into the wall bins that sit on wheels and can be pulled out from underneath the window to access the girl’s belongings. The multiple storage solutions are well hidden to allow for the beauty and neatness of the bedroom and of the millwork with multi-dimensional wall design in drywall. Black out window shades are recessed into the ceiling and prepare room for the night with a touch of a button, and architectural soffits with led lighting crown the room.
Cabinetry design by the interior designer is finished in bamboo material and provides warm touch to this light bedroom. Lower cabinetry along the TV wall are equipped with combination of cabinets and drawers and the wall above the millwork is framed out and finished in drywall. Multiple niches and 3-dimensional planes offer interest and more exposed storage. Soft carpeting complements the room giving it much needed acoustical properties and adds to the warmth of this bedroom. This custom storage solution is designed to flow with the architectural elements of the room and the rest of the house.
Photography: Craig Denis
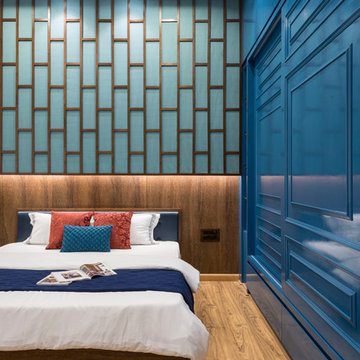
PHX India - Sebastian Zachariah & Ira Gosalia
Inspiration for a contemporary bedroom in Other with blue walls, medium hardwood floors and brown floor.
Inspiration for a contemporary bedroom in Other with blue walls, medium hardwood floors and brown floor.
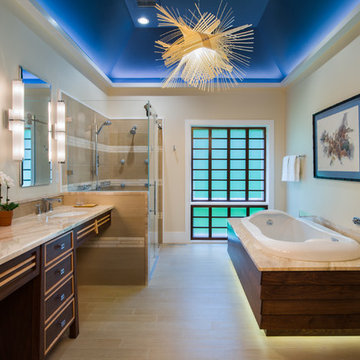
Designed & Constructed by Schotland Architecture & Construction. Photos by Paul S. Bartholomew Photography.
This project is featured in the August/September 2013 issue of Design NJ Magazine (annual bath issue).
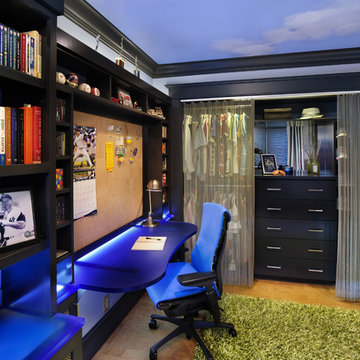
Yankees fan bedroom: view toward closet. Complete remodel of bedroom included cork flooring, uplit countertops, custom built-ins with built-in cork board at desk, wall and ceiling murals, and Cascade Coil Drapery at closet door.
Photo by Bernard Andre
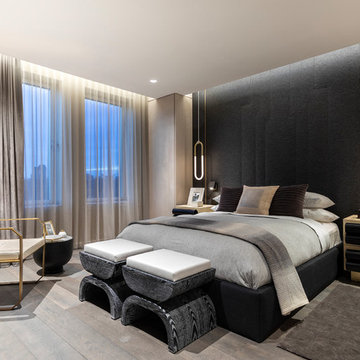
Design ideas for a contemporary master bedroom in New York with black walls, no fireplace and medium hardwood floors.
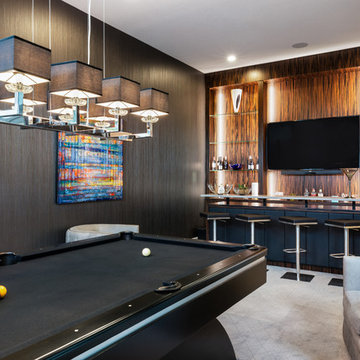
Inspiration for a transitional seated home bar in Tampa with open cabinets, brown splashback and grey floor.
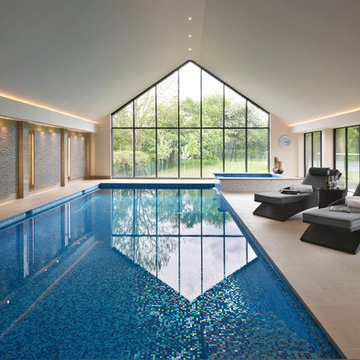
We complemented our client's magnificent indoor pool area with bespoke loungers, the voluptuous curvature contrasting with the angular floor-to-ceiling glass wall.
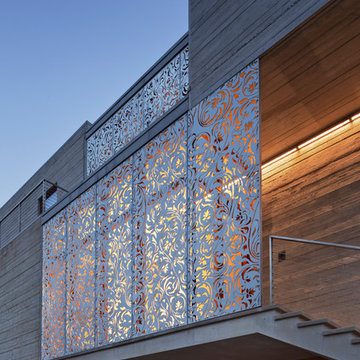
Water-jet cut metal screens that protect the windows from hurricane force winds. Photo by Eduard Hueber
This is an example of a beach style side yard verandah in New York with a roof extension.
This is an example of a beach style side yard verandah in New York with a roof extension.
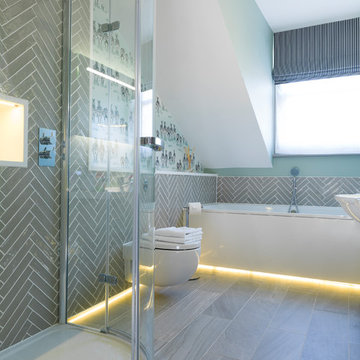
neil davis
This is an example of a mid-sized contemporary bathroom in Other with a wall-mount toilet, gray tile, grey floor, a drop-in tub, a corner shower and ceramic tile.
This is an example of a mid-sized contemporary bathroom in Other with a wall-mount toilet, gray tile, grey floor, a drop-in tub, a corner shower and ceramic tile.
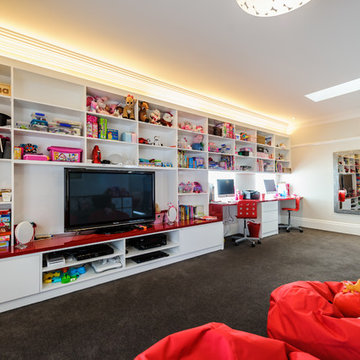
Children's playroom with a wall of storage for toys, books, television and a desk for two. Feature uplighting to top of bookshelves and underside of shelves over desk. Red gloss desktop for a splash of colour. Wall unit in all laminate. Designed to be suitable for all ages from toddlers to teenagers.
Photography by [V] Style+ Imagery
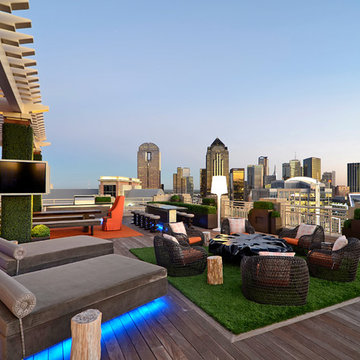
Harold Leidner Landscape Architects
Photo of a contemporary deck in Dallas with a pergola.
Photo of a contemporary deck in Dallas with a pergola.
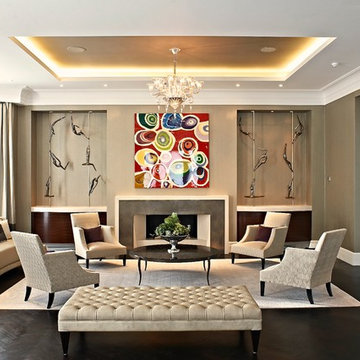
elegant reception room in neutral tones and luxe fabrics to showcase client's art collection, with custom made stone and metal fireplace flanked by curved macassar cabinets
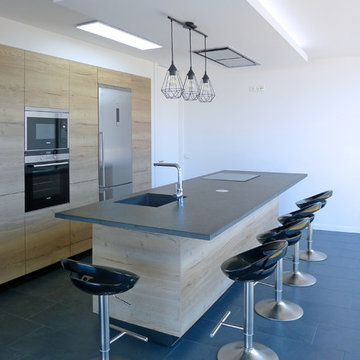
fotografías AD+ arquitectura
Inspiration for a small contemporary kitchen in Other with light wood cabinets, granite benchtops, ceramic floors, with island, grey floor, a single-bowl sink, flat-panel cabinets, stainless steel appliances and grey benchtop.
Inspiration for a small contemporary kitchen in Other with light wood cabinets, granite benchtops, ceramic floors, with island, grey floor, a single-bowl sink, flat-panel cabinets, stainless steel appliances and grey benchtop.
Cove Lighting 158 Blue Home Design Photos
1



















