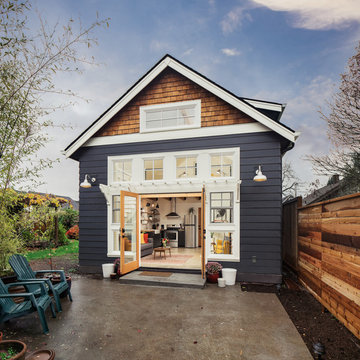Statement Lighting 439 Blue Home Design Photos
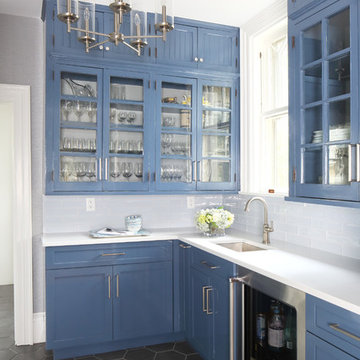
Inspiration for a beach style l-shaped wet bar in New York with an undermount sink, glass-front cabinets, blue cabinets, white splashback, white benchtop and black floor.
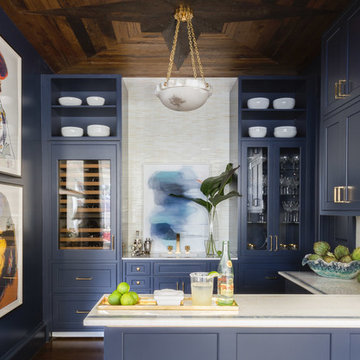
Inspiration for a transitional u-shaped wet bar in Dallas with an integrated sink, shaker cabinets, blue cabinets, white splashback, dark hardwood floors, brown floor and white benchtop.
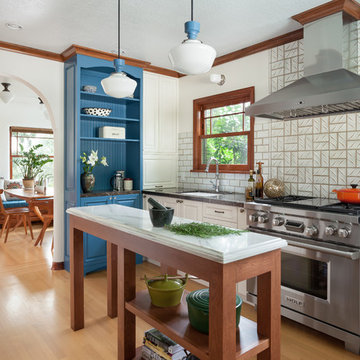
Great craftsmanship brings this renovated kitchen to life. It was an honor to be invited to join the team by Prestige Residential Construction, the general contractor that had completed other work for these homeowners.
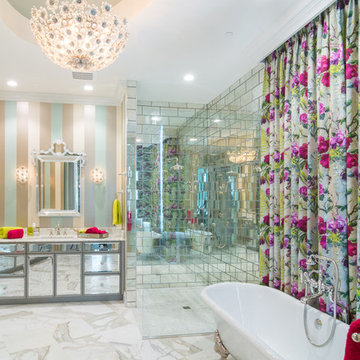
Photo: Geza Darrah Photography
Design ideas for a contemporary bathroom in Tampa with a claw-foot tub, a corner shower, mirror tile, multi-coloured walls, white floor, white benchtops and flat-panel cabinets.
Design ideas for a contemporary bathroom in Tampa with a claw-foot tub, a corner shower, mirror tile, multi-coloured walls, white floor, white benchtops and flat-panel cabinets.
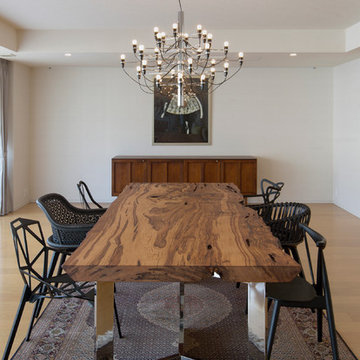
Photo of an eclectic dining room in Tokyo with white walls and light hardwood floors.
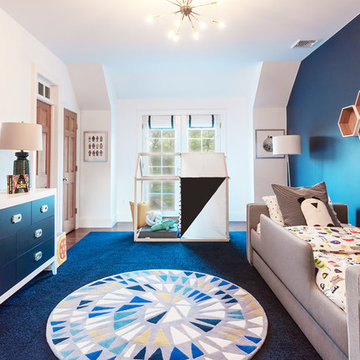
An out of this world, space-themed boys room in suburban New Jersey. The color palette is navy, black, white, and grey, and with geometric motifs as a nod to science and exploration. The sputnik chandelier in satin nickel is the perfect compliment! This large bedroom offers several areas for our little client to play, including a Scandinavian style / Montessori house-shaped playhouse, a comfortable, upholstered daybed, and a cozy reading nook lined in constellations wallpaper. The navy rug is made of Flor carpet tiles and the round rug is New Zealand wool, both durable options. The navy dresser is custom.
Photo Credit: Erin Coren, Curated Nest Interiors
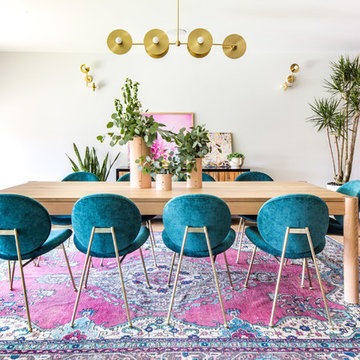
Marisa Vitale
Inspiration for a contemporary open plan dining in Los Angeles with white walls, medium hardwood floors and beige floor.
Inspiration for a contemporary open plan dining in Los Angeles with white walls, medium hardwood floors and beige floor.
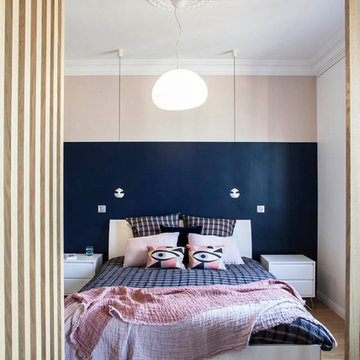
© Bertrand Fompeyrine
This is an example of a contemporary bedroom in Paris with pink walls, medium hardwood floors and brown floor.
This is an example of a contemporary bedroom in Paris with pink walls, medium hardwood floors and brown floor.
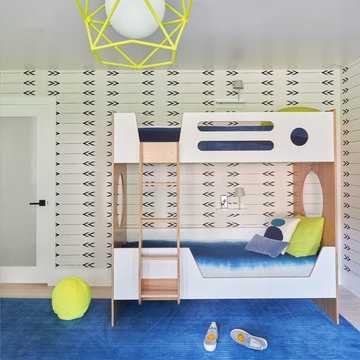
JANE BEILES
Design ideas for a mid-sized contemporary kids' bedroom for boys in New York with light hardwood floors.
Design ideas for a mid-sized contemporary kids' bedroom for boys in New York with light hardwood floors.
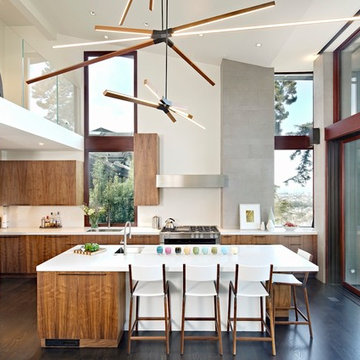
Large contemporary l-shaped eat-in kitchen in San Francisco with an undermount sink, flat-panel cabinets, beige splashback, dark hardwood floors, with island, white benchtop, dark wood cabinets, quartz benchtops, stainless steel appliances and grey floor.
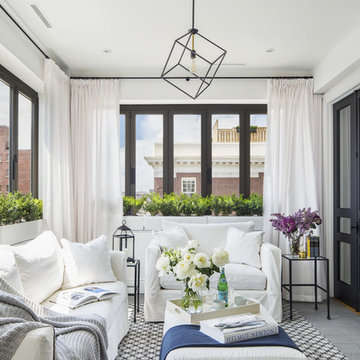
Photo of a transitional sunroom in Toronto with carpet, a ribbon fireplace, a stone fireplace surround, a standard ceiling and multi-coloured floor.
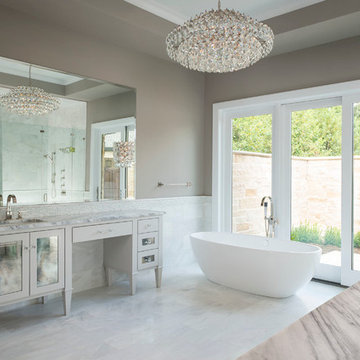
Dan Piassick
Photo of a large contemporary master bathroom in Dallas with grey cabinets, a freestanding tub, white tile, gray tile, grey walls, an undermount sink, an alcove shower, marble, marble floors, marble benchtops, white floor, a hinged shower door and glass-front cabinets.
Photo of a large contemporary master bathroom in Dallas with grey cabinets, a freestanding tub, white tile, gray tile, grey walls, an undermount sink, an alcove shower, marble, marble floors, marble benchtops, white floor, a hinged shower door and glass-front cabinets.
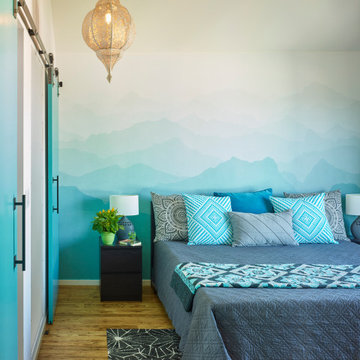
Photograph © Ken Gutmaker
• Interior Designer: Jennifer Ott Design
• Architect: Studio Sarah Willmer Architecture
• Builder: Blair Burke General Contractors, Inc.
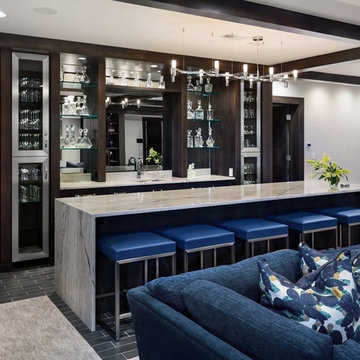
Home bar located in family game room. Stainless steel accents accompany a mirror that doubles as a TV.
Design ideas for a large transitional seated home bar in Omaha with an undermount sink, porcelain floors, glass-front cabinets, mirror splashback, grey floor and white benchtop.
Design ideas for a large transitional seated home bar in Omaha with an undermount sink, porcelain floors, glass-front cabinets, mirror splashback, grey floor and white benchtop.
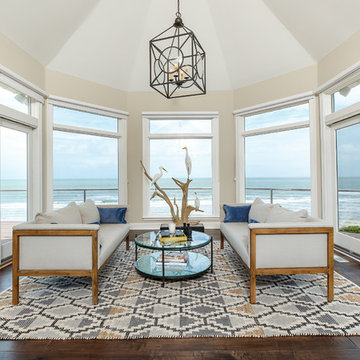
Photos by: Michael Cyra of PhotoGraphics Photography
This is an example of a beach style sunroom in Charleston with dark hardwood floors, no fireplace, a standard ceiling and brown floor.
This is an example of a beach style sunroom in Charleston with dark hardwood floors, no fireplace, a standard ceiling and brown floor.
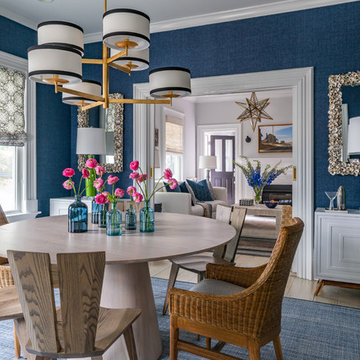
Photography by Eric Roth
Photo of a mid-sized beach style separate dining room in Boston with blue walls, light hardwood floors and no fireplace.
Photo of a mid-sized beach style separate dining room in Boston with blue walls, light hardwood floors and no fireplace.
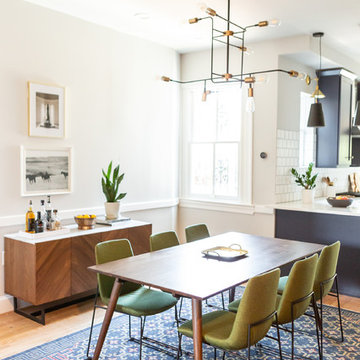
Styling the dining room mid-century in furniture and chandelier really added the "different" elements the homeowners were looking for. The new pattern in the run tied in to the kitchen without being too matchy matchy.
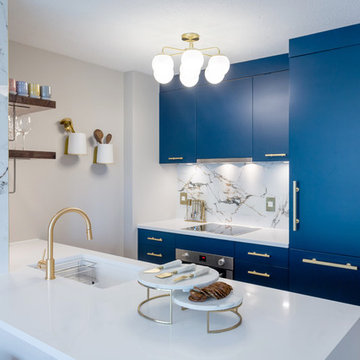
A small galley kitchen with quartz waterfall countertops, LED undercabinet lighting, slab door navy blue cabinets, and brass/gold hardware, panel ready appliances, walnut shelves, and marble backsplashes.
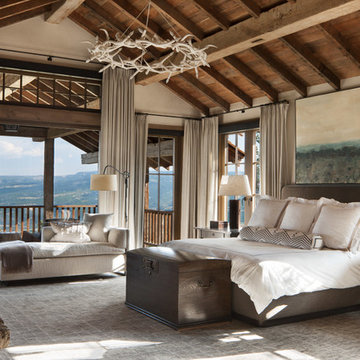
Photo of an expansive country master bedroom in Other with white walls, carpet, a standard fireplace, a stone fireplace surround and grey floor.
Statement Lighting 439 Blue Home Design Photos
9



















